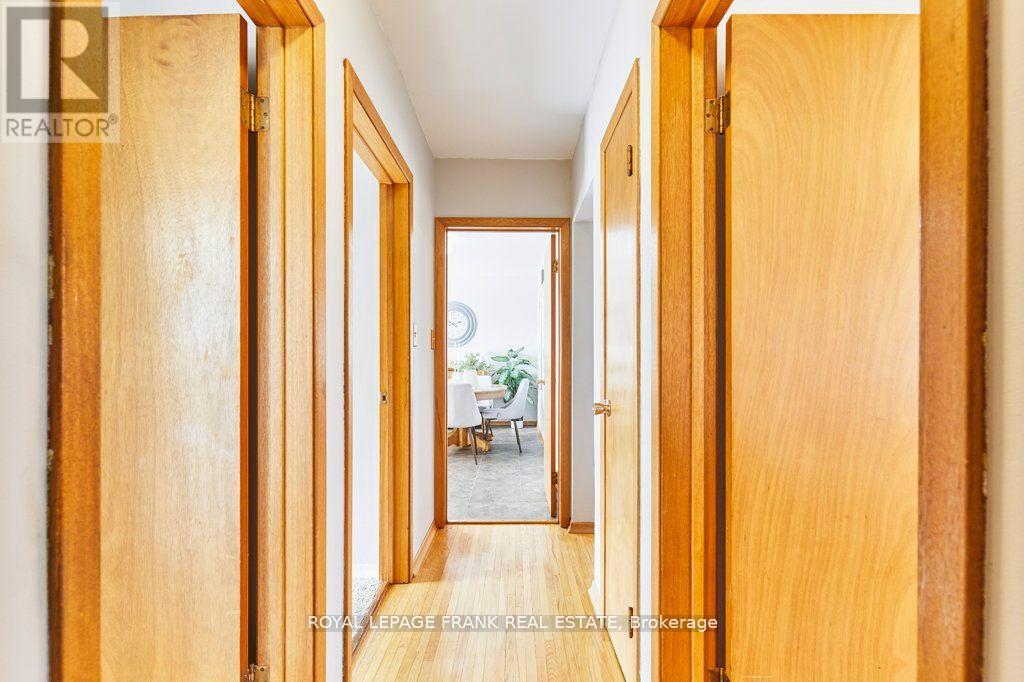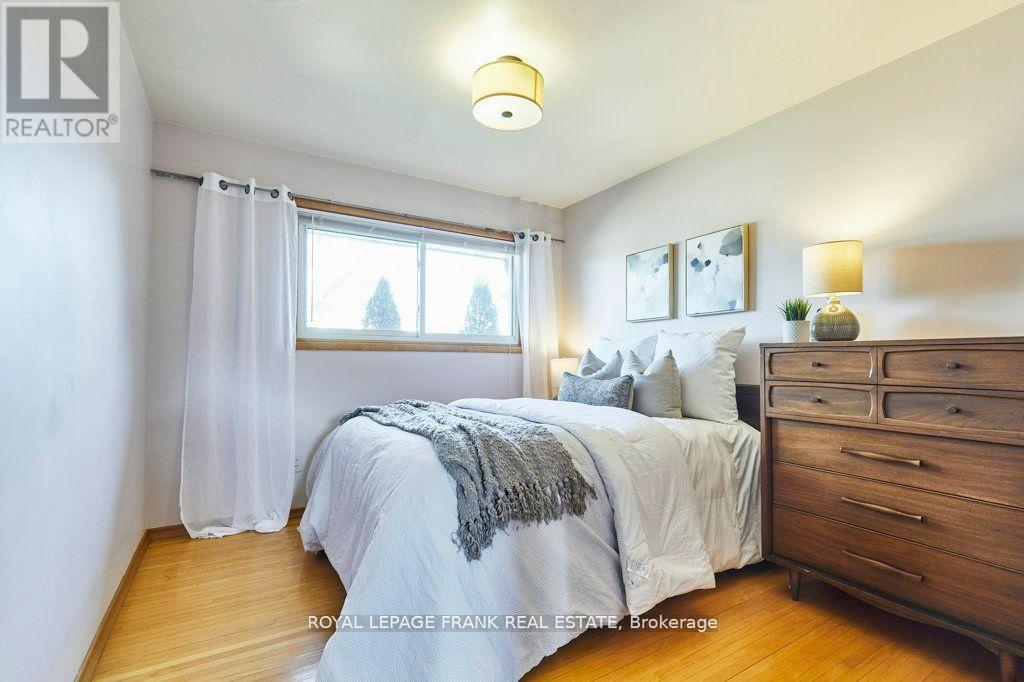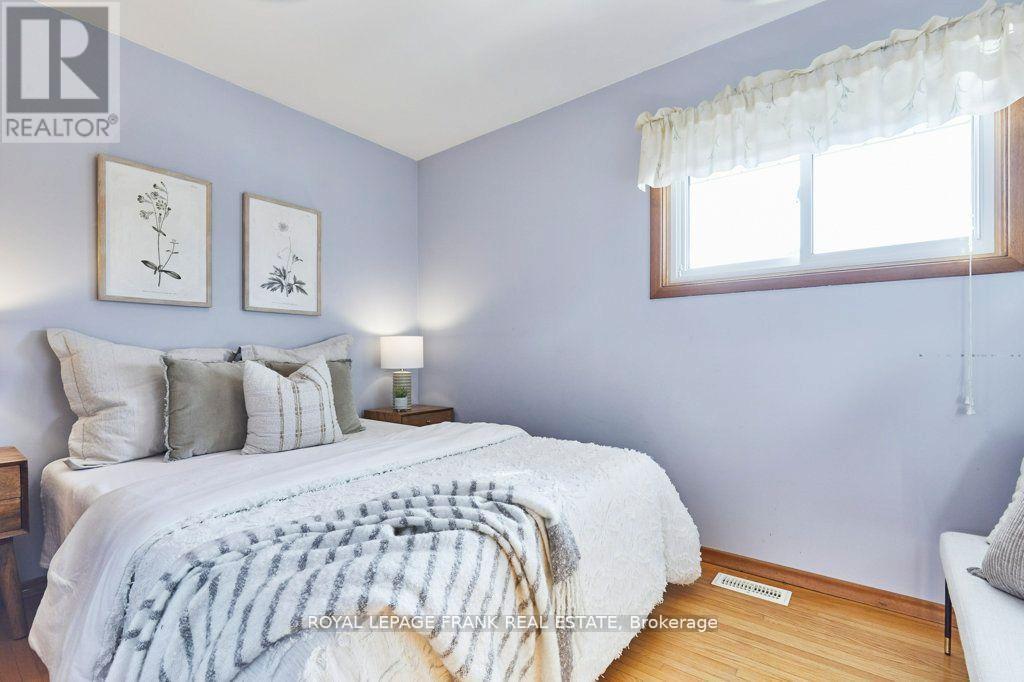68 Gatineau Street Oshawa (Donevan), Ontario L1H 7G3

4 卧室
2 浴室
700 - 1100 sqft
平房
Inground Pool
中央空调
风热取暖
$799,990
Welcome to this charming detached bungalow, nestled in a mature, sought-after neighborhood. This home boasts 3+1 spacious bedrooms and 2 updated bathrooms, making it a perfect place for a growing family. Enjoy an abundance of natural sunlight throughout the home, highlighting the recent updates in both the kitchen and bathrooms, as well as the recently updated basement flooring. The backyard is a must see, featuring a beautiful pool that creates your very own personal oasis, ideal for relaxing or entertaining. Plus, with many local amenities just a stones throw away, this location offers both convenience and comfort (id:43681)
Open House
现在这个房屋大家可以去Open House参观了!
April
27
Sunday
开始于:
1:00 pm
结束于:3:00 pm
房源概要
| MLS® Number | E12044804 |
| 房源类型 | 民宅 |
| 社区名字 | Donevan |
| 特征 | Irregular Lot Size |
| 总车位 | 4 |
| 泳池类型 | Inground Pool |
详 情
| 浴室 | 2 |
| 地上卧房 | 3 |
| 地下卧室 | 1 |
| 总卧房 | 4 |
| 家电类 | Water Heater, Central Vacuum, 洗碗机, 烘干机, 炉子, 洗衣机, 窗帘, 冰箱 |
| 建筑风格 | 平房 |
| 地下室进展 | 已装修 |
| 地下室功能 | Separate Entrance |
| 地下室类型 | N/a (finished) |
| 施工种类 | 独立屋 |
| 空调 | 中央空调 |
| 外墙 | 砖, 石 |
| Flooring Type | Hardwood |
| 地基类型 | 水泥 |
| 客人卫生间(不包含洗浴) | 1 |
| 供暖方式 | 天然气 |
| 供暖类型 | 压力热风 |
| 储存空间 | 1 |
| 内部尺寸 | 700 - 1100 Sqft |
| 类型 | 独立屋 |
| 设备间 | 市政供水 |
车 位
| 附加车库 | |
| Garage |
土地
| 英亩数 | 无 |
| 污水道 | Sanitary Sewer |
| 土地深度 | 100 Ft ,1 In |
| 土地宽度 | 50 Ft |
| 不规则大小 | 50 X 100.1 Ft |
| 规划描述 | R1-c |
房 间
| 楼 层 | 类 型 | 长 度 | 宽 度 | 面 积 |
|---|---|---|---|---|
| 地下室 | 娱乐,游戏房 | 6.37 m | 4.02 m | 6.37 m x 4.02 m |
| 地下室 | Bedroom 4 | 3.8 m | 3.33 m | 3.8 m x 3.33 m |
| 地下室 | 洗衣房 | 5.17 m | 3.5 m | 5.17 m x 3.5 m |
| 一楼 | 客厅 | 5.43 m | 3.48 m | 5.43 m x 3.48 m |
| 一楼 | 厨房 | 4.35 m | 3.34 m | 4.35 m x 3.34 m |
| 一楼 | 主卧 | 4.03 m | 2.42 m | 4.03 m x 2.42 m |
| 一楼 | 第二卧房 | 3.93 m | 2.98 m | 3.93 m x 2.98 m |
| 一楼 | 第三卧房 | 3.31 m | 2.66 m | 3.31 m x 2.66 m |
https://www.realtor.ca/real-estate/28081319/68-gatineau-street-oshawa-donevan-donevan



































