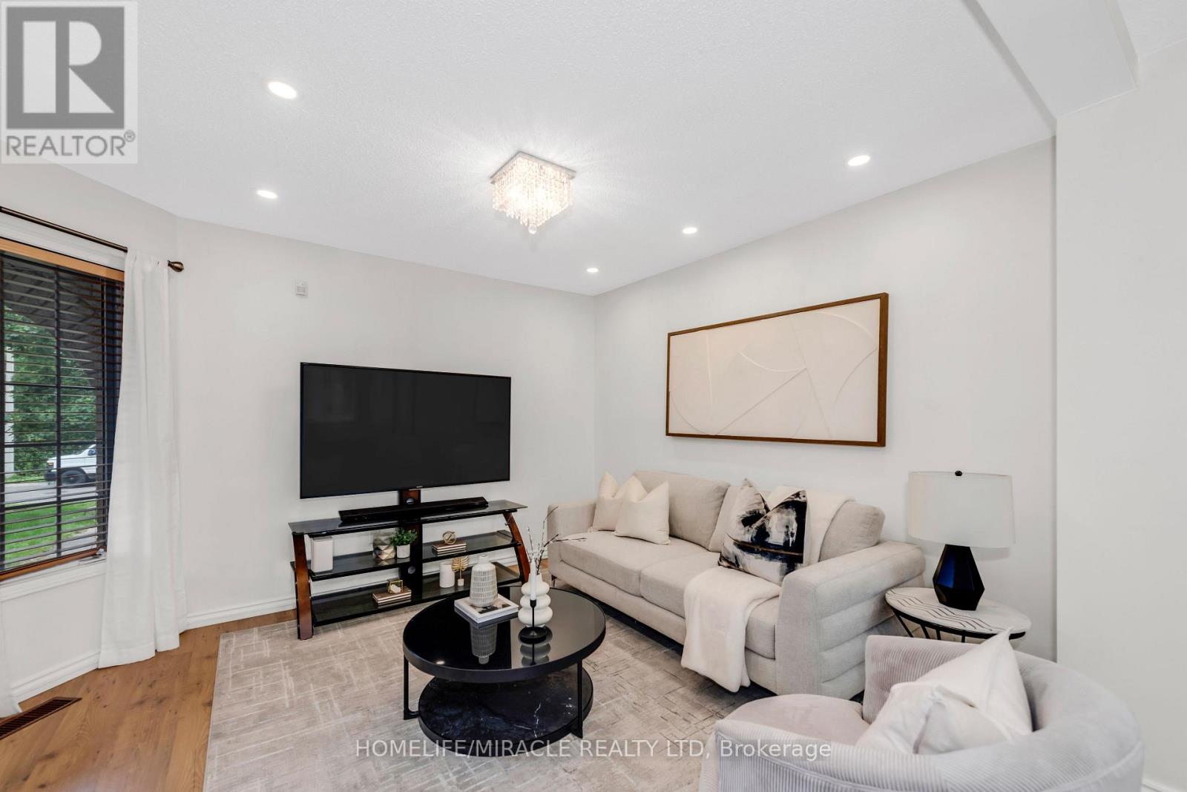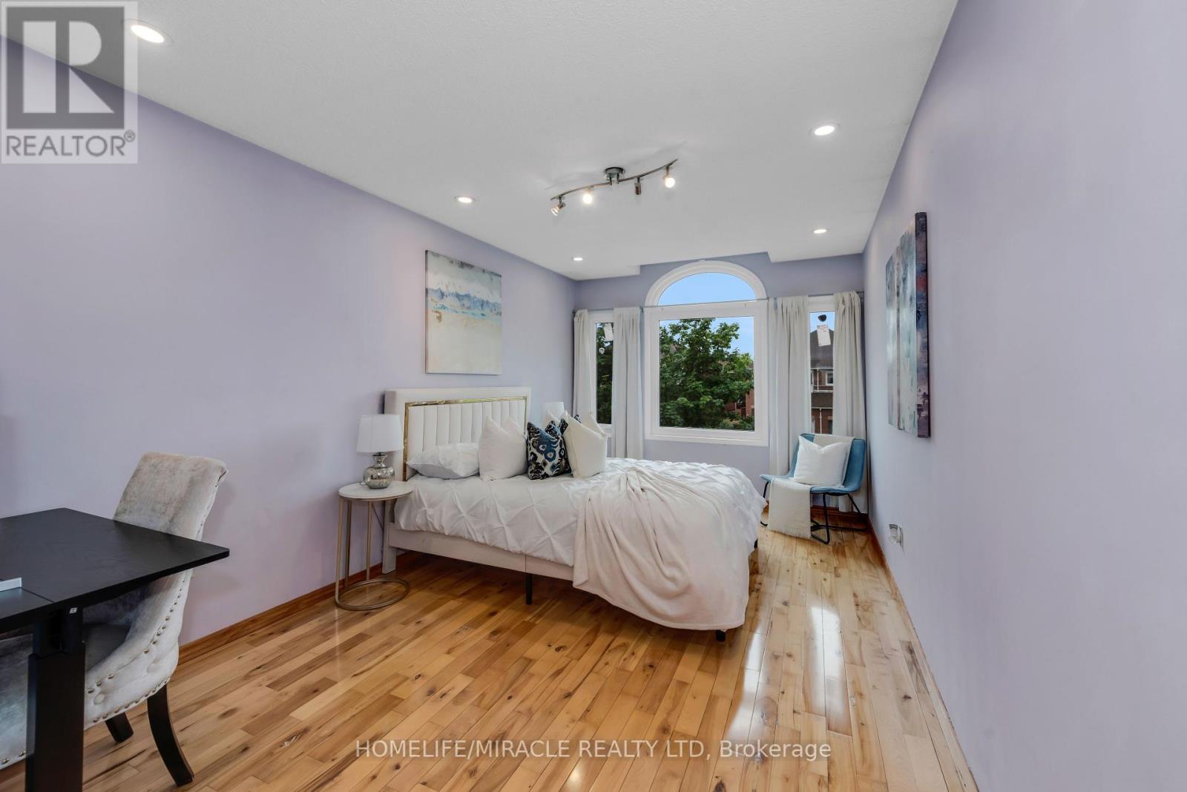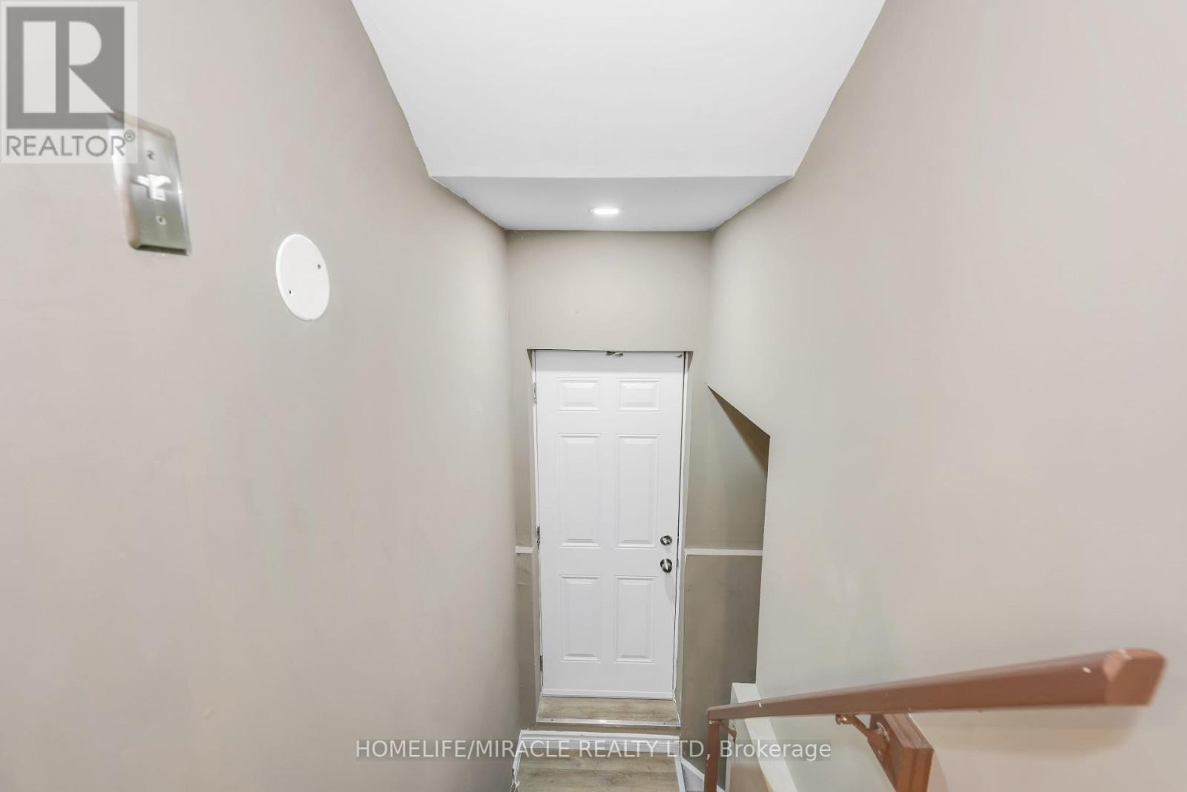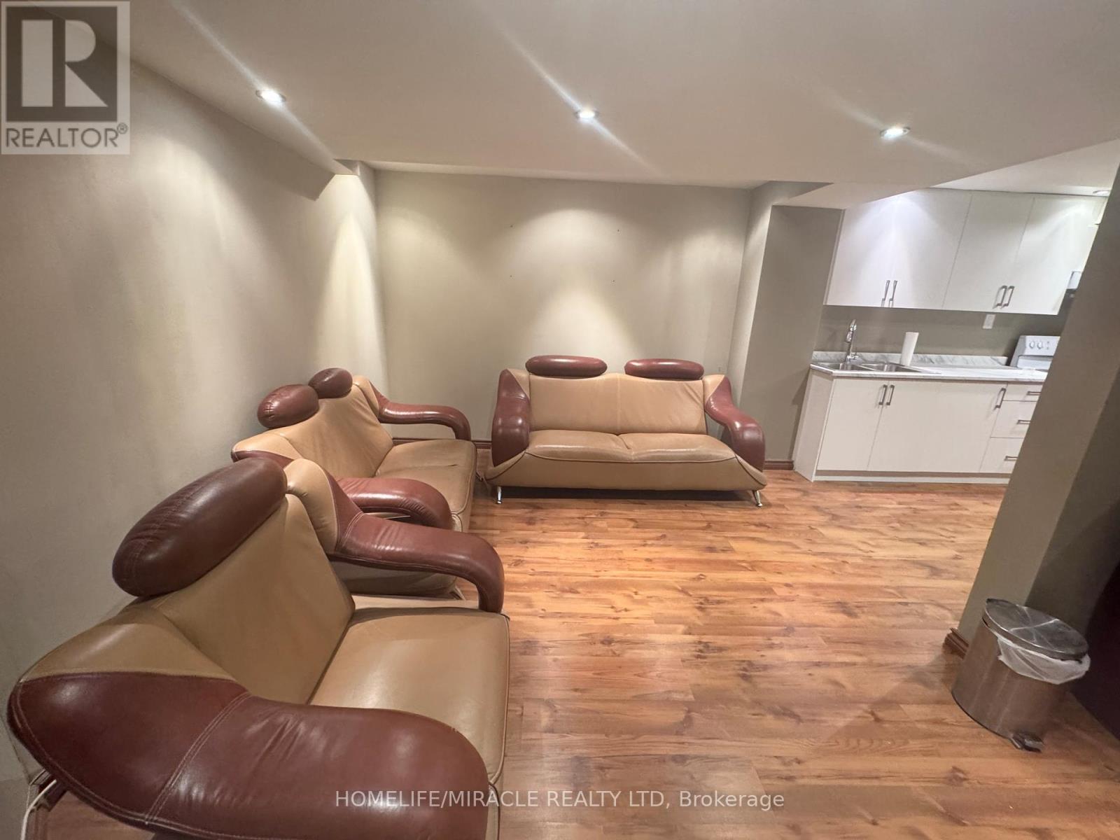4 卧室
4 浴室
1500 - 2000 sqft
中央空调
风热取暖
$899,000
Location, Location, Location! A perfect opportunity for buyers and investors to step into homeownership with style and confidence! Nestled on a family-friendly street in the heart of Fletchers West, Brampton, this beautifully upgraded 3+1 bed, 4-bath semi-detached home features a 1-bedroom basement with a separate entrance ideal for rental income or extended family. Boasting nearly 2,000 sq ft of above-ground living space and close to $100K in upgrades, including a renovated chefs kitchen (2023), new windows (2023), furnace (2024), artificial grass backyard (2023), pot lights, and 5 elegant chandeliers (2023), this home is truly move-in ready. Enjoy hardwood floors throughout, a fully fenced backyard with a deck, and a modern kitchen with porcelain tiles, granite countertops, a large island, and stainless steel appliances. You're just minutes from Walmart, Sobeys, No Frills, FreshCo, Shoppers Drug Mart, major banks (TD, CIBC, Scotiabank, RBC), and popular shopping destinations like Trinity Common Mall, Bramalea City Centre, and Shoppers World. Commuters will appreciate quick access to Highways 410, 401, and 407, Kennedy Rd, Bovaird Dr, and GO & Züm transit hubs. Surrounded by top-rated schools such as David Suzuki Secondary, Judith Nyman, South fields Village PS, and St. Evan Catholic, and near places of worship of all faiths, this vibrant and inclusive neighborhood is ideal for growing families and professionals alike. Don't miss out, book your private showing today at 68 Carrie Crescent! Move in & Enjoy! (id:43681)
房源概要
|
MLS® Number
|
W12210729 |
|
房源类型
|
民宅 |
|
社区名字
|
Fletcher's West |
|
附近的便利设施
|
公共交通, 公园, 礼拜场所, 学校 |
|
社区特征
|
社区活动中心 |
|
总车位
|
5 |
详 情
|
浴室
|
4 |
|
地上卧房
|
3 |
|
地下卧室
|
1 |
|
总卧房
|
4 |
|
Age
|
16 To 30 Years |
|
家电类
|
洗碗机, 烘干机, 微波炉, Two 炉子s, 洗衣机, Two 冰箱s |
|
地下室进展
|
已装修 |
|
地下室类型
|
全完工 |
|
施工种类
|
Semi-detached |
|
空调
|
中央空调 |
|
外墙
|
砖 |
|
Fire Protection
|
Alarm System |
|
Flooring Type
|
Laminate, Ceramic, Hardwood |
|
地基类型
|
砖 |
|
客人卫生间(不包含洗浴)
|
1 |
|
供暖方式
|
天然气 |
|
供暖类型
|
压力热风 |
|
储存空间
|
2 |
|
内部尺寸
|
1500 - 2000 Sqft |
|
类型
|
独立屋 |
|
设备间
|
市政供水 |
车 位
土地
|
英亩数
|
无 |
|
围栏类型
|
Fully Fenced, Fenced Yard |
|
土地便利设施
|
公共交通, 公园, 宗教场所, 学校 |
|
污水道
|
Sanitary Sewer |
|
土地深度
|
106 Ft ,9 In |
|
土地宽度
|
21 Ft ,7 In |
|
不规则大小
|
21.6 X 106.8 Ft |
房 间
| 楼 层 |
类 型 |
长 度 |
宽 度 |
面 积 |
|
二楼 |
主卧 |
5.09 m |
3.35 m |
5.09 m x 3.35 m |
|
二楼 |
第二卧房 |
5.61 m |
2.97 m |
5.61 m x 2.97 m |
|
二楼 |
第三卧房 |
3.89 m |
3.43 m |
3.89 m x 3.43 m |
|
二楼 |
浴室 |
2.75 m |
1.9 m |
2.75 m x 1.9 m |
|
地下室 |
洗衣房 |
2.77 m |
1.75 m |
2.77 m x 1.75 m |
|
地下室 |
厨房 |
3.66 m |
2.14 m |
3.66 m x 2.14 m |
|
地下室 |
卧室 |
3.04 m |
3 m |
3.04 m x 3 m |
|
地下室 |
娱乐,游戏房 |
7.32 m |
4.04 m |
7.32 m x 4.04 m |
|
一楼 |
客厅 |
5.12 m |
4.27 m |
5.12 m x 4.27 m |
|
一楼 |
餐厅 |
4.08 m |
2.9 m |
4.08 m x 2.9 m |
|
一楼 |
厨房 |
4.572 m |
3.048 m |
4.572 m x 3.048 m |
|
一楼 |
Eating Area |
4.572 m |
3.048 m |
4.572 m x 3.048 m |
https://www.realtor.ca/real-estate/28447265/68-carrie-crescent-brampton-fletchers-west-fletchers-west






















































