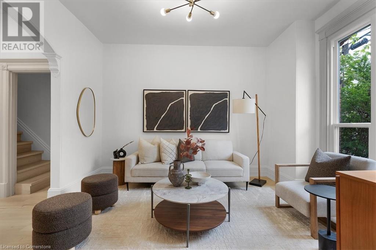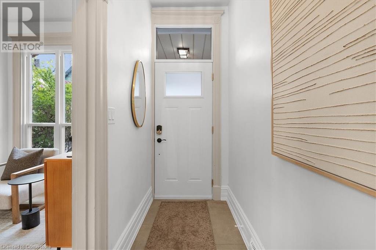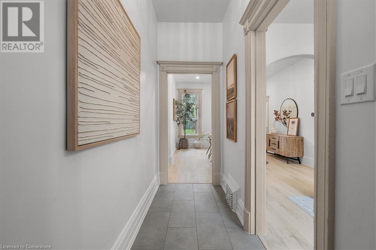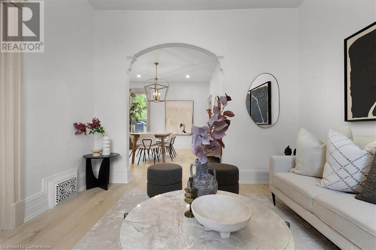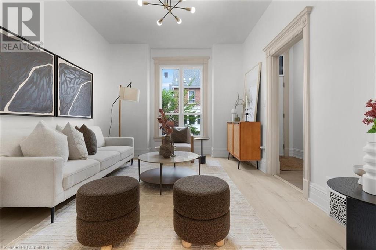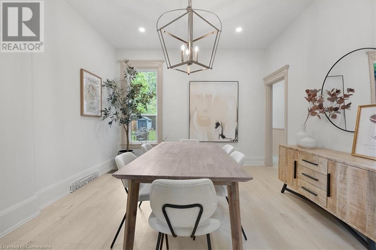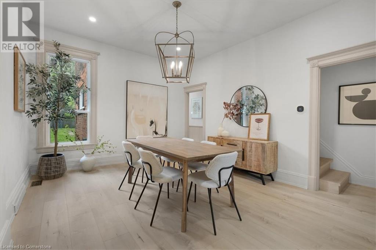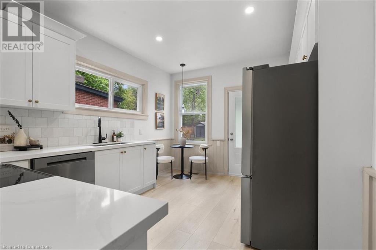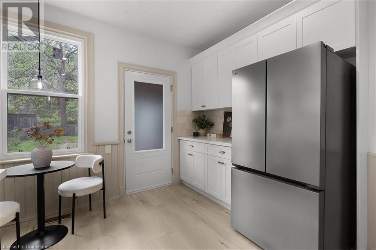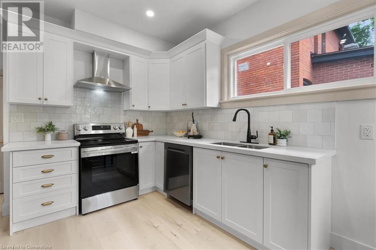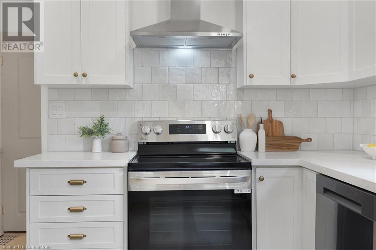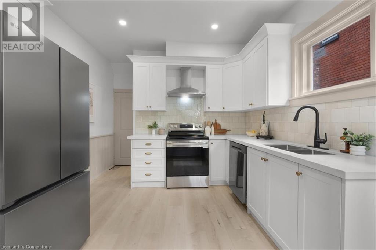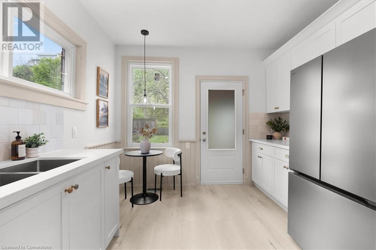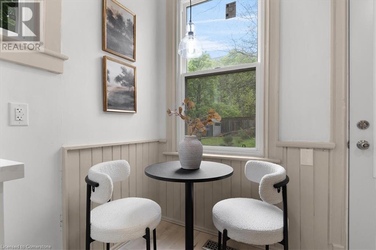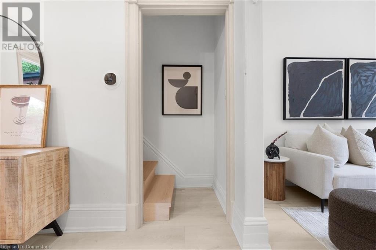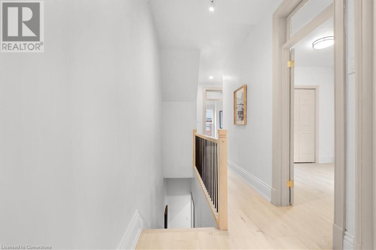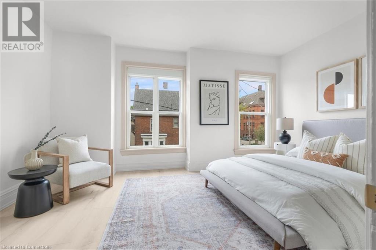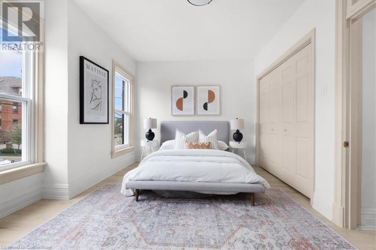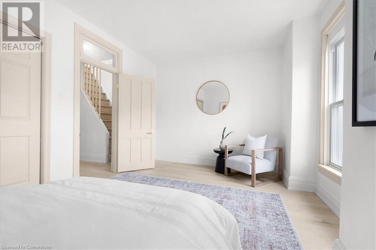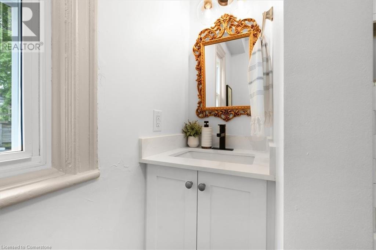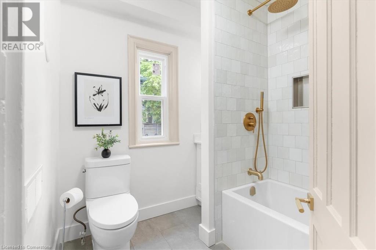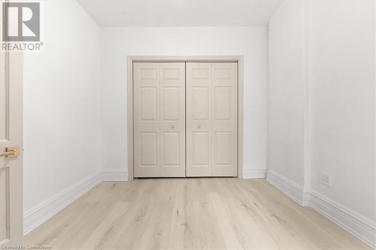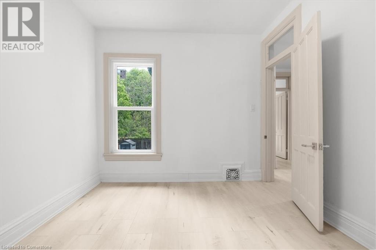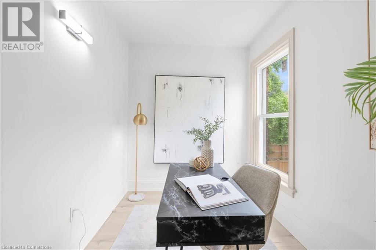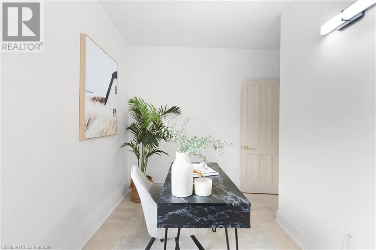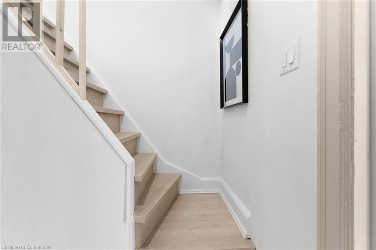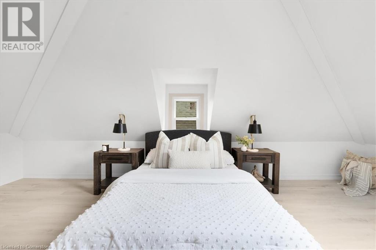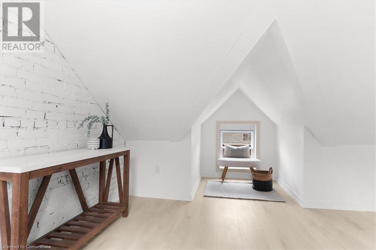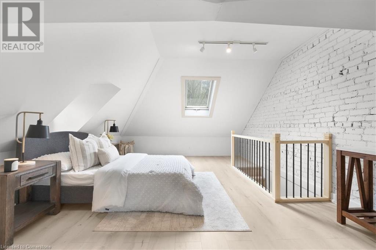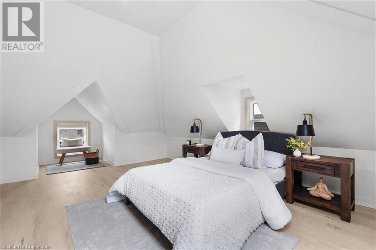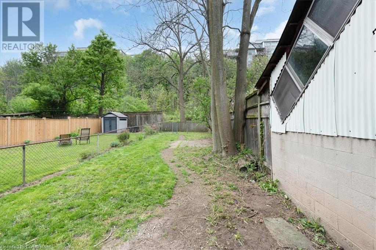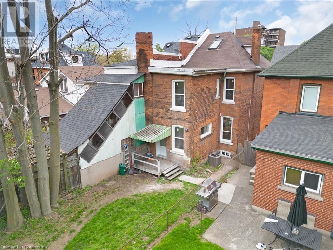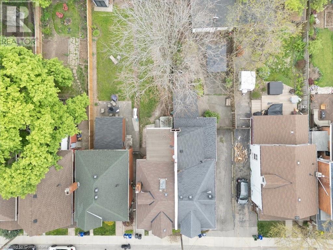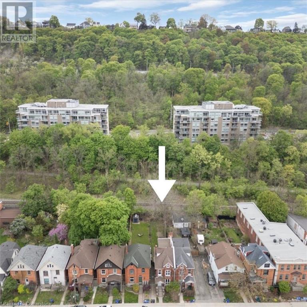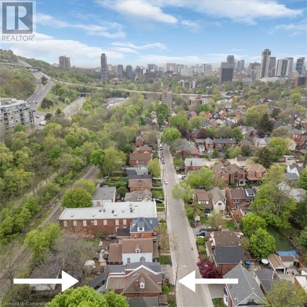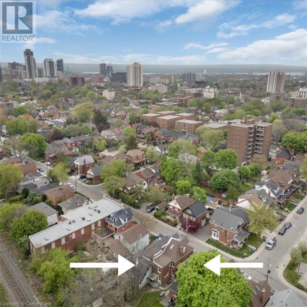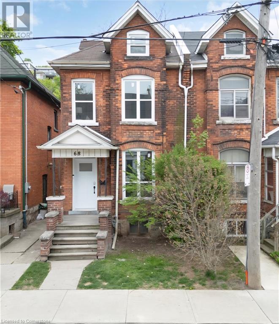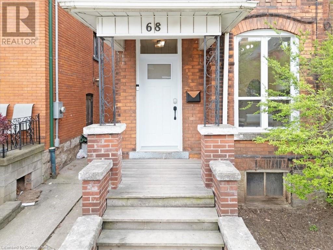4 卧室
1 浴室
1571 sqft
中央空调
风热取暖
$599,900
Welcome to your dream home in the heart of the highly desirable, family-friendly Stinson neighborhood — tucked away on a quiet, mature street, yet minutes from the downtown core! Meticulously redesigned with high-end finishes and timeless style throughout, this residence exemplifies refined living. Enjoy Premium luxury plank flooring, Brand NEW custom kitchen with quartz countertops and a stunning designer backsplash, a fully renovated 4pc spa-like bathroom, sleek pot lights, modern light fixtures, updated plumbing, fresh designer paint, and new windows and exterior doors that enhance both style and efficiency. The kitchen includes ample cabinetry, stainless steel appliances, and a cozy breakfast nook overlooking your lush, private backyard oasis — perfect for morning coffee or evening relaxation. The spacious yard with mature trees is ideal for entertaining or letting kids and pets roam safely. Tech upgrades include a Ring doorbell, Wi-Fi monitored smart lock, and digital thermostat, all while preserving the home’s original century charm. This rare, turnkey luxury home won’t last . Book your showing today! (id:43681)
房源概要
|
MLS® Number
|
40728241 |
|
房源类型
|
民宅 |
|
附近的便利设施
|
公园 |
|
社区特征
|
安静的区域 |
|
特征
|
Country Residential |
详 情
|
浴室
|
1 |
|
地上卧房
|
4 |
|
总卧房
|
4 |
|
家电类
|
洗碗机, 冰箱, 炉子 |
|
地下室进展
|
已完成 |
|
地下室类型
|
Full (unfinished) |
|
施工种类
|
Semi-detached |
|
空调
|
中央空调 |
|
外墙
|
砖 |
|
供暖类型
|
压力热风 |
|
储存空间
|
3 |
|
内部尺寸
|
1571 Sqft |
|
类型
|
独立屋 |
|
设备间
|
市政供水 |
土地
|
英亩数
|
无 |
|
土地便利设施
|
公园 |
|
污水道
|
城市污水处理系统 |
|
土地深度
|
130 Ft |
|
土地宽度
|
19 Ft |
|
不规则大小
|
0.06 |
|
Size Total
|
0.06 Ac|under 1/2 Acre |
|
规划描述
|
D |
房 间
| 楼 层 |
类 型 |
长 度 |
宽 度 |
面 积 |
|
二楼 |
四件套浴室 |
|
|
7'3'' x 7' |
|
二楼 |
卧室 |
|
|
15'6'' x 11'2'' |
|
二楼 |
卧室 |
|
|
9'9'' x 10'8'' |
|
二楼 |
卧室 |
|
|
10'8'' x 9'4'' |
|
三楼 |
主卧 |
|
|
13'9'' x 24'11'' |
|
一楼 |
厨房 |
|
|
10'8'' x 17'9'' |
|
一楼 |
餐厅 |
|
|
12'1'' x 14'5'' |
|
一楼 |
客厅 |
|
|
11'4'' x 13'3'' |
https://www.realtor.ca/real-estate/28313549/68-alanson-street-hamilton


