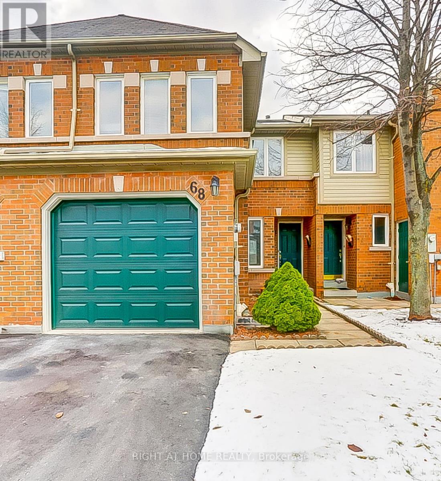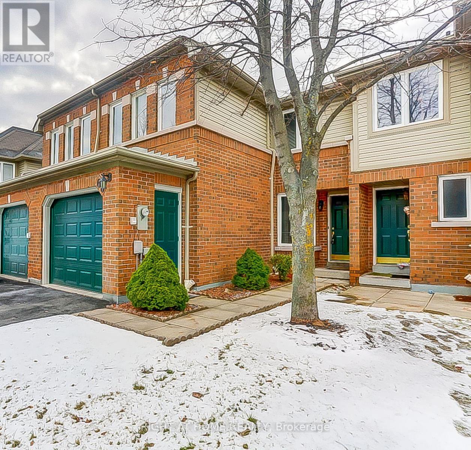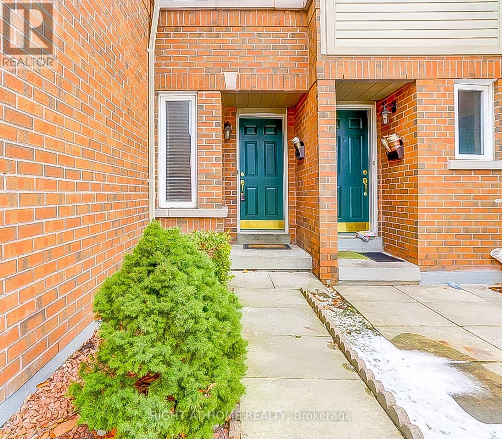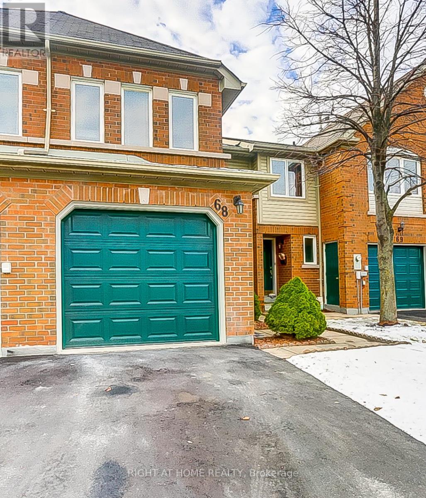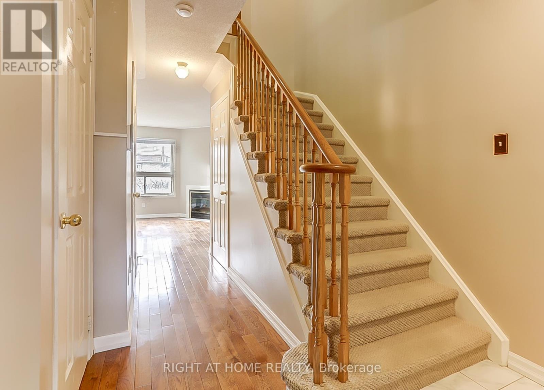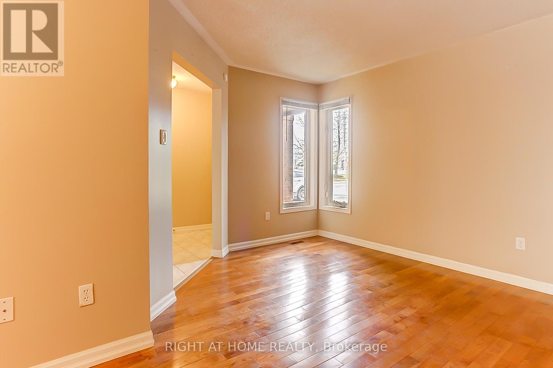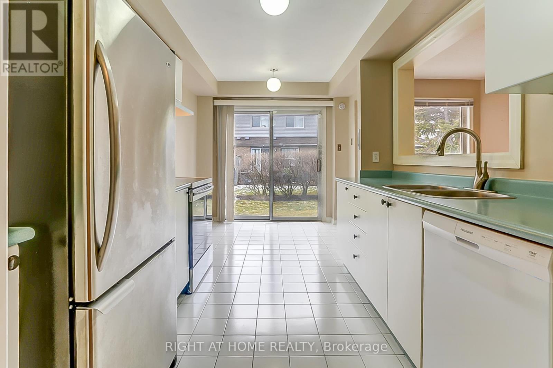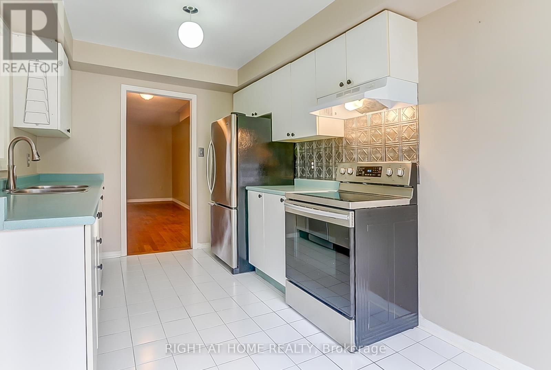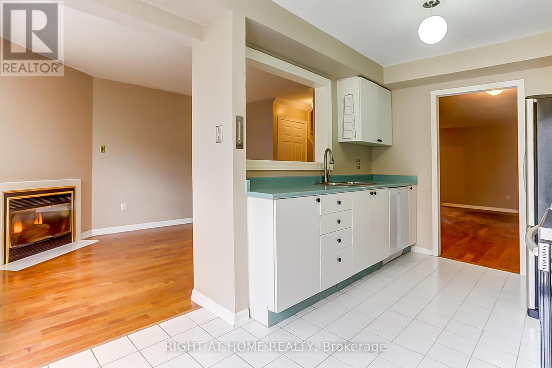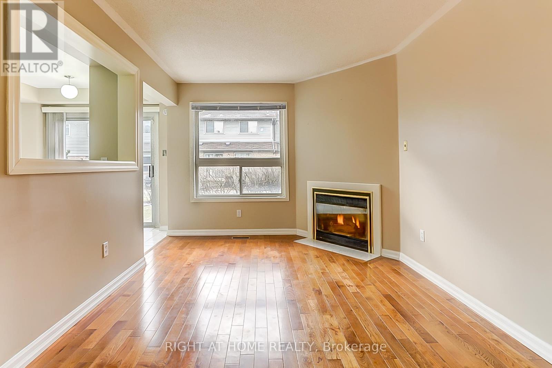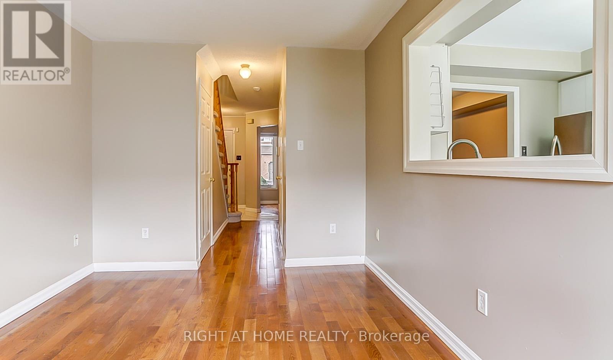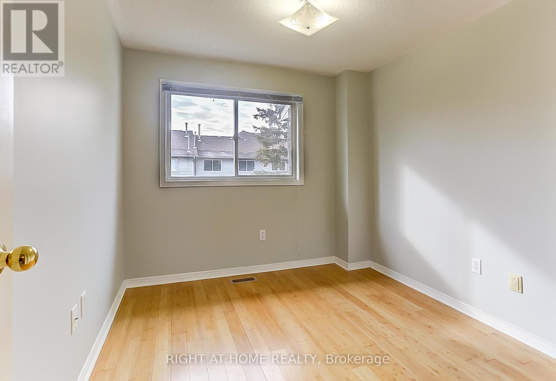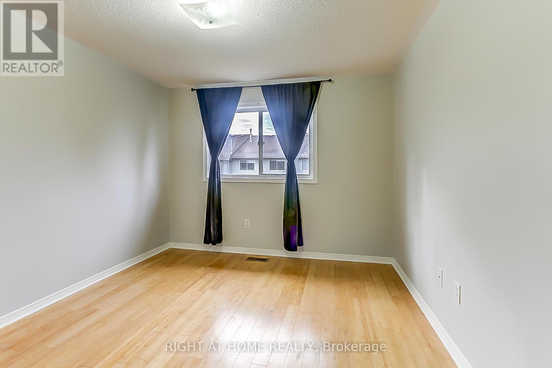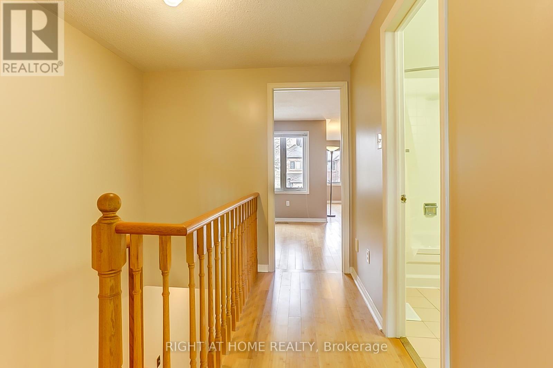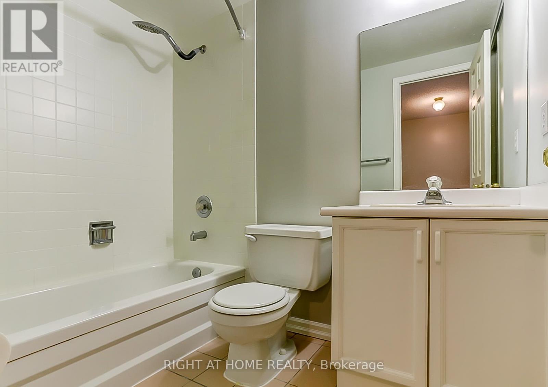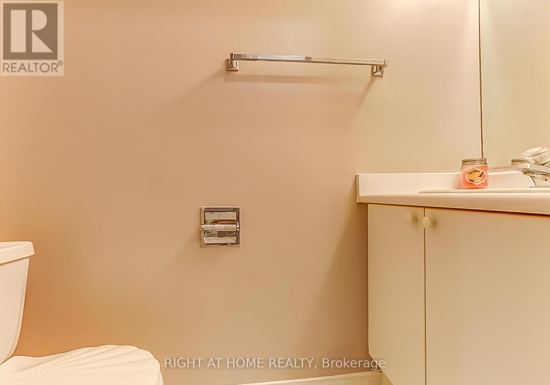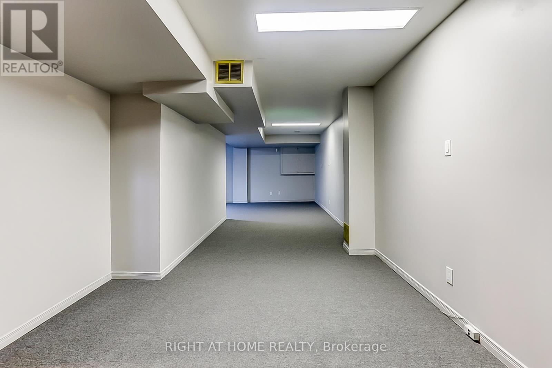3 卧室
3 浴室
1600 - 1799 sqft
壁炉
中央空调
风热取暖
$3,300 Monthly
Home In Desirable Central Erin Mills Neighborhood In John Fraser/Gonzaga School District, Features Family Room W/Gas Fireplace, 3 Bedroems W/ Extra-Large Master Bedroom W/Sitting Area And 4Pc Ensuite, Open Concept Living/Dining Room Hardwood Flooring, Eat-In Kitchen, Close To Amenities Go Station/Transit, Erin Mills Town Center, Credit Valley Hospital, Access To Hwys 403/401/407 (id:43681)
房源概要
|
MLS® Number
|
W12152312 |
|
房源类型
|
民宅 |
|
社区名字
|
Central Erin Mills |
|
附近的便利设施
|
公共交通, 学校 |
|
社区特征
|
Pet Restrictions, 社区活动中心 |
|
总车位
|
2 |
详 情
|
浴室
|
3 |
|
地上卧房
|
3 |
|
总卧房
|
3 |
|
公寓设施
|
Visitor Parking |
|
家电类
|
Water Heater |
|
地下室进展
|
已装修 |
|
地下室类型
|
N/a (finished) |
|
空调
|
中央空调 |
|
外墙
|
砖 |
|
壁炉
|
有 |
|
Flooring Type
|
Hardwood, Ceramic, Bamboo, Carpeted |
|
客人卫生间(不包含洗浴)
|
1 |
|
供暖方式
|
天然气 |
|
供暖类型
|
压力热风 |
|
储存空间
|
2 |
|
内部尺寸
|
1600 - 1799 Sqft |
|
类型
|
联排别墅 |
车 位
土地
|
英亩数
|
无 |
|
围栏类型
|
Fenced Yard |
|
土地便利设施
|
公共交通, 学校 |
房 间
| 楼 层 |
类 型 |
长 度 |
宽 度 |
面 积 |
|
二楼 |
主卧 |
6.53 m |
5.11 m |
6.53 m x 5.11 m |
|
二楼 |
第二卧房 |
4.02 m |
3.03 m |
4.02 m x 3.03 m |
|
二楼 |
第三卧房 |
3.62 m |
2.62 m |
3.62 m x 2.62 m |
|
地下室 |
娱乐,游戏房 |
10.9 m |
5.26 m |
10.9 m x 5.26 m |
|
一楼 |
客厅 |
4.26 m |
3.04 m |
4.26 m x 3.04 m |
|
一楼 |
餐厅 |
3.06 m |
2.63 m |
3.06 m x 2.63 m |
|
一楼 |
厨房 |
4.87 m |
2.63 m |
4.87 m x 2.63 m |
|
一楼 |
Eating Area |
4.87 m |
2.63 m |
4.87 m x 2.63 m |
|
一楼 |
家庭房 |
4.24 m |
2.96 m |
4.24 m x 2.96 m |
https://www.realtor.ca/real-estate/28320869/68-2550-thomas-street-mississauga-central-erin-mills-central-erin-mills


