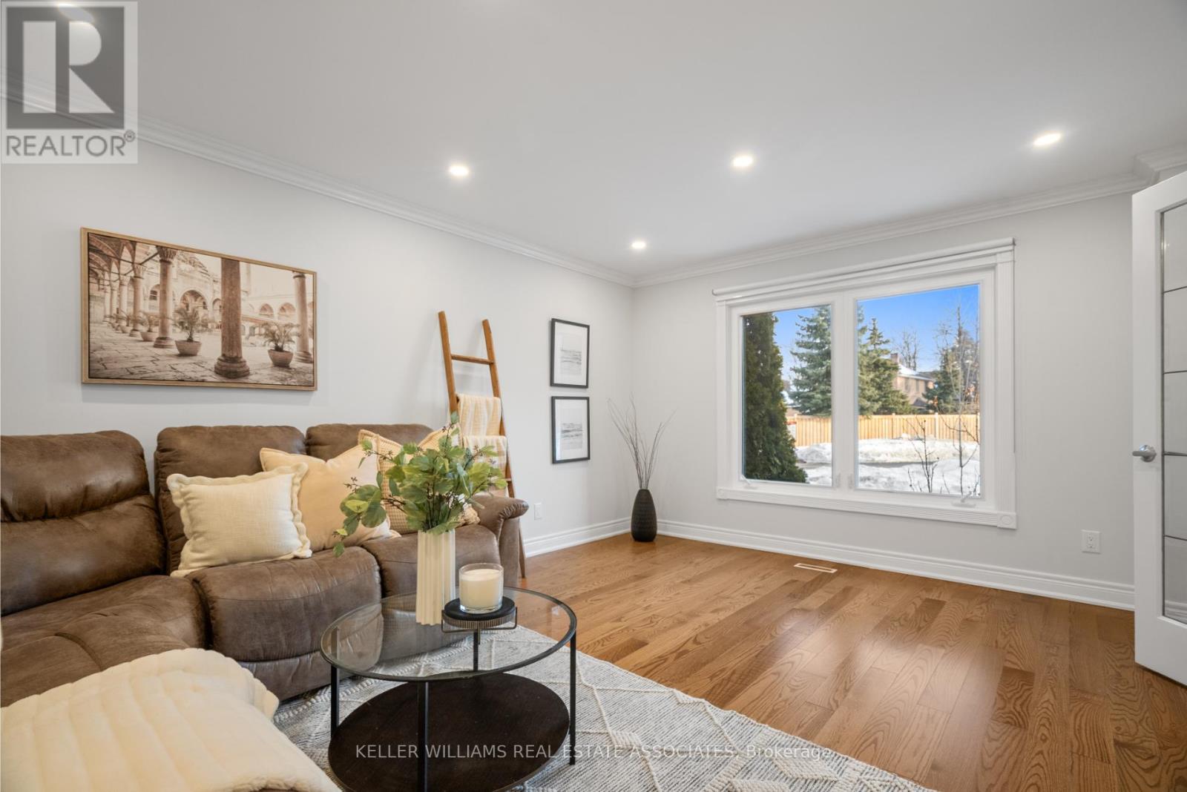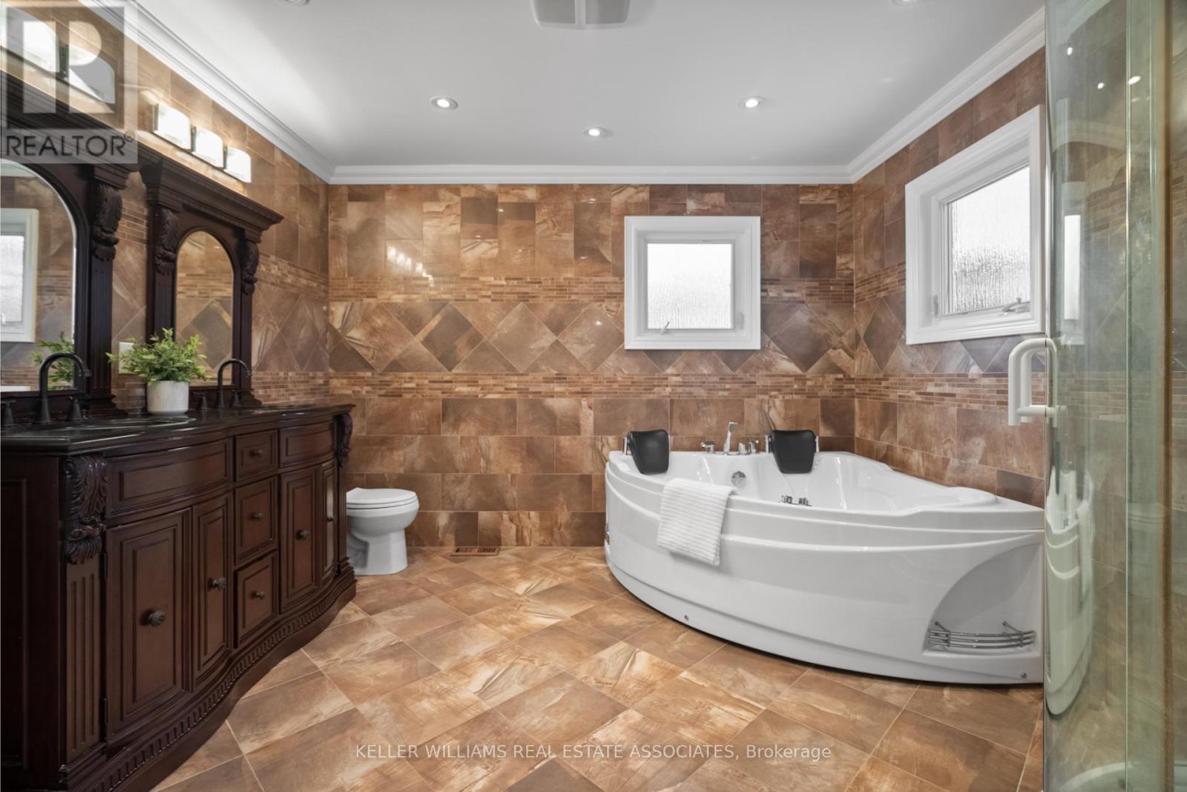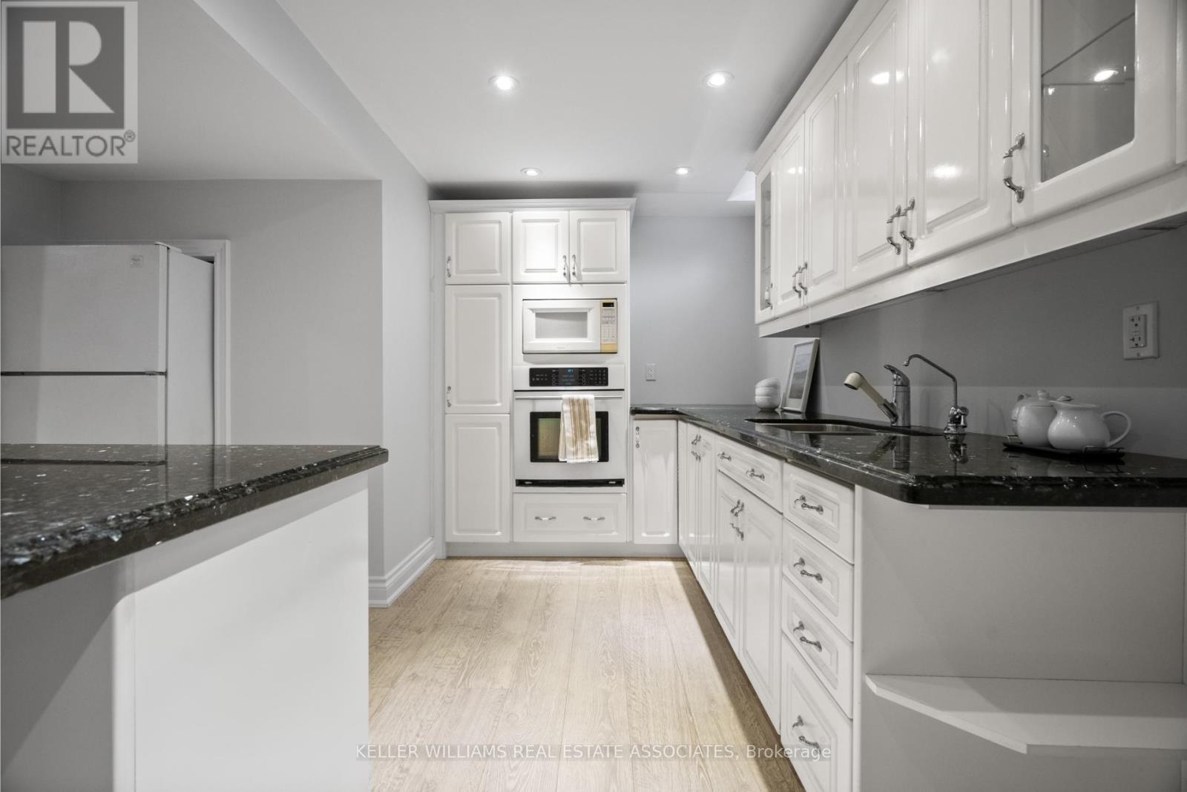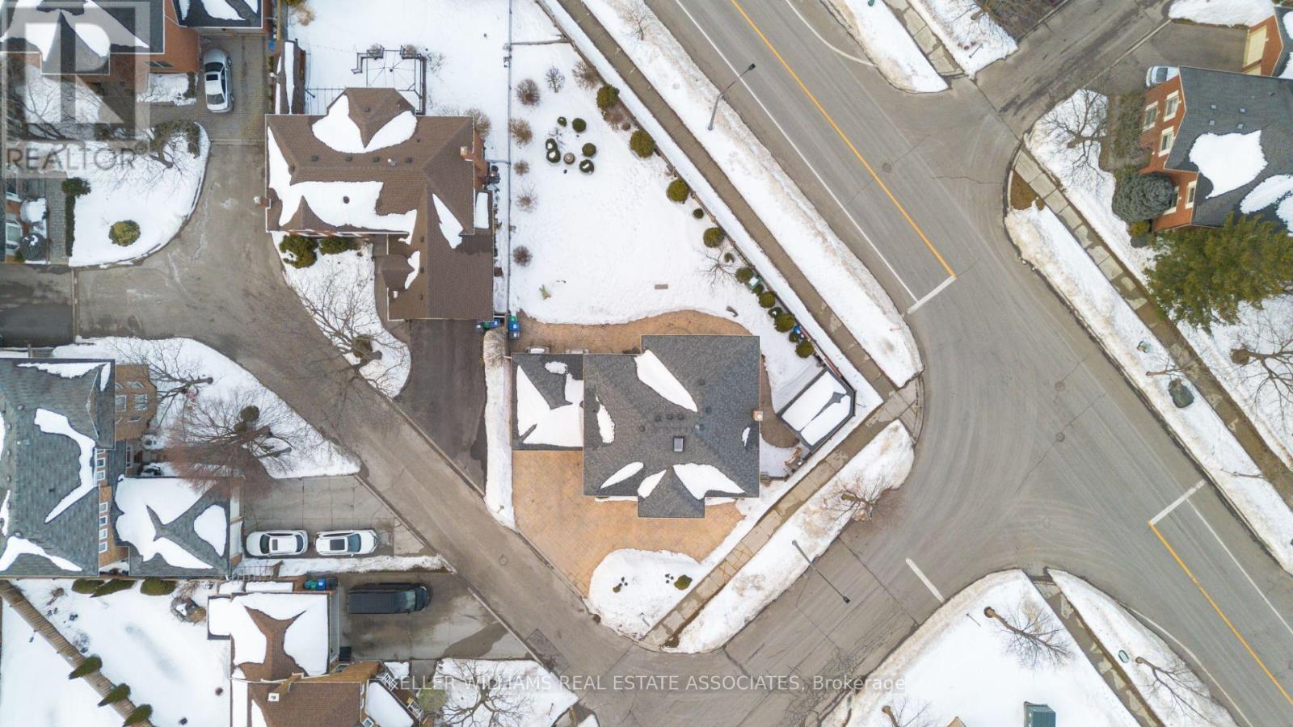5 卧室
4 浴室
2500 - 3000 sqft
壁炉
中央空调
风热取暖
Landscaped
$1,685,000
De-Sac In The Highly Coveted Trelawny Community Of Mississauga. This StunningResidence Showcases True Pride Of Ownership, Featuring A Professionally Landscaped Exterior, StampedConcrete Walkway, Circular Driveway With Parking For Six Cars, And A Double Attached Garage With Soffit Lighting For Exceptional Curb Appeal. Inside, A Grand Double Door Entry Leads To A Bright Foyer With Crown Moulding, Oversized Tiles, And A Winding Solid Oak Staircase. The Formal Living And Dining RoomsOffer A Sophisticated Space For Entertaining, Easily Convertible Into Main-Level Bedrooms If Needed. The Chefs Kitchen Boasts Custom Cabinetry, A Large Centre Island With Granite Countertops, Built-In Top-EndAppliances, And A Spacious Eat-In Area With A Walkout To A Beautiful Pie-Shaped Backyard. The FamilyRoom Features Pot Lights, A Wood-Burning Fireplace, And A Cozy Ambiance, While A 2-Piece Powder Room Completes The Main Level. Upstairs, The Primary Suite Impresses With Hardwood Floors, A Walk-In Closet,And A Luxurious 5-Piece Ensuite, Accompanied By Three Additional Bedrooms And A 5-Piece Main Bath. The Professionally Finished Basement Includes A Full Kitchen, Recreation Room, 3-Piece Bath, And A Bedroom Perfect For An In-Law Suite Or Guests. Located Minutes From Schools, Shopping, And Highways401/403/407, With Easy Access To Downtown Toronto And Pearson Airport, This Is A Rare Opportunity ToOwn A Meticulously Maintained Home In One Of Mississauga's Most Sought-After Communities. Book YourPrivate Viewing Today! (id:43681)
Open House
现在这个房屋大家可以去Open House参观了!
开始于:
2:00 pm
结束于:
4:00 pm
房源概要
|
MLS® Number
|
W12069726 |
|
房源类型
|
民宅 |
|
社区名字
|
Lisgar |
|
附近的便利设施
|
公共交通, 礼拜场所, 学校, 公园 |
|
社区特征
|
社区活动中心 |
|
总车位
|
8 |
|
结构
|
Patio(s) |
详 情
|
浴室
|
4 |
|
地上卧房
|
4 |
|
地下卧室
|
1 |
|
总卧房
|
5 |
|
Age
|
31 To 50 Years |
|
公寓设施
|
Fireplace(s) |
|
家电类
|
Garage Door Opener Remote(s), Central Vacuum, 烘干机, Freezer, Garage Door Opener, 洗衣机, 窗帘 |
|
地下室进展
|
已装修 |
|
地下室类型
|
N/a (finished) |
|
施工种类
|
独立屋 |
|
空调
|
中央空调 |
|
外墙
|
砖 |
|
壁炉
|
有 |
|
Fireplace Total
|
1 |
|
Flooring Type
|
Hardwood, Laminate, Carpeted |
|
地基类型
|
Unknown |
|
客人卫生间(不包含洗浴)
|
1 |
|
供暖方式
|
天然气 |
|
供暖类型
|
压力热风 |
|
储存空间
|
2 |
|
内部尺寸
|
2500 - 3000 Sqft |
|
类型
|
独立屋 |
|
设备间
|
市政供水 |
车 位
土地
|
英亩数
|
无 |
|
土地便利设施
|
公共交通, 宗教场所, 学校, 公园 |
|
Landscape Features
|
Landscaped |
|
污水道
|
Sanitary Sewer |
|
土地深度
|
132 Ft ,7 In |
|
土地宽度
|
44 Ft ,3 In |
|
不规则大小
|
44.3 X 132.6 Ft |
|
规划描述
|
Rl3 - 住宅 |
房 间
| 楼 层 |
类 型 |
长 度 |
宽 度 |
面 积 |
|
二楼 |
主卧 |
8 m |
5.44 m |
8 m x 5.44 m |
|
二楼 |
卧室 |
3.33 m |
3.02 m |
3.33 m x 3.02 m |
|
二楼 |
卧室 |
3.56 m |
3.25 m |
3.56 m x 3.25 m |
|
二楼 |
卧室 |
3.84 m |
4.17 m |
3.84 m x 4.17 m |
|
地下室 |
娱乐,游戏房 |
5.21 m |
8.79 m |
5.21 m x 8.79 m |
|
地下室 |
卧室 |
3.45 m |
3.51 m |
3.45 m x 3.51 m |
|
地下室 |
洗衣房 |
4.78 m |
3.23 m |
4.78 m x 3.23 m |
|
地下室 |
厨房 |
3.73 m |
4.7 m |
3.73 m x 4.7 m |
|
一楼 |
客厅 |
3.76 m |
4.52 m |
3.76 m x 4.52 m |
|
一楼 |
餐厅 |
3.73 m |
4.52 m |
3.73 m x 4.52 m |
|
一楼 |
厨房 |
3.73 m |
4.34 m |
3.73 m x 4.34 m |
|
一楼 |
Eating Area |
3.56 m |
5.44 m |
3.56 m x 5.44 m |
|
一楼 |
家庭房 |
3.73 m |
5.44 m |
3.73 m x 5.44 m |
https://www.realtor.ca/real-estate/28137648/6781-snow-goose-lane-mississauga-lisgar-lisgar





















































