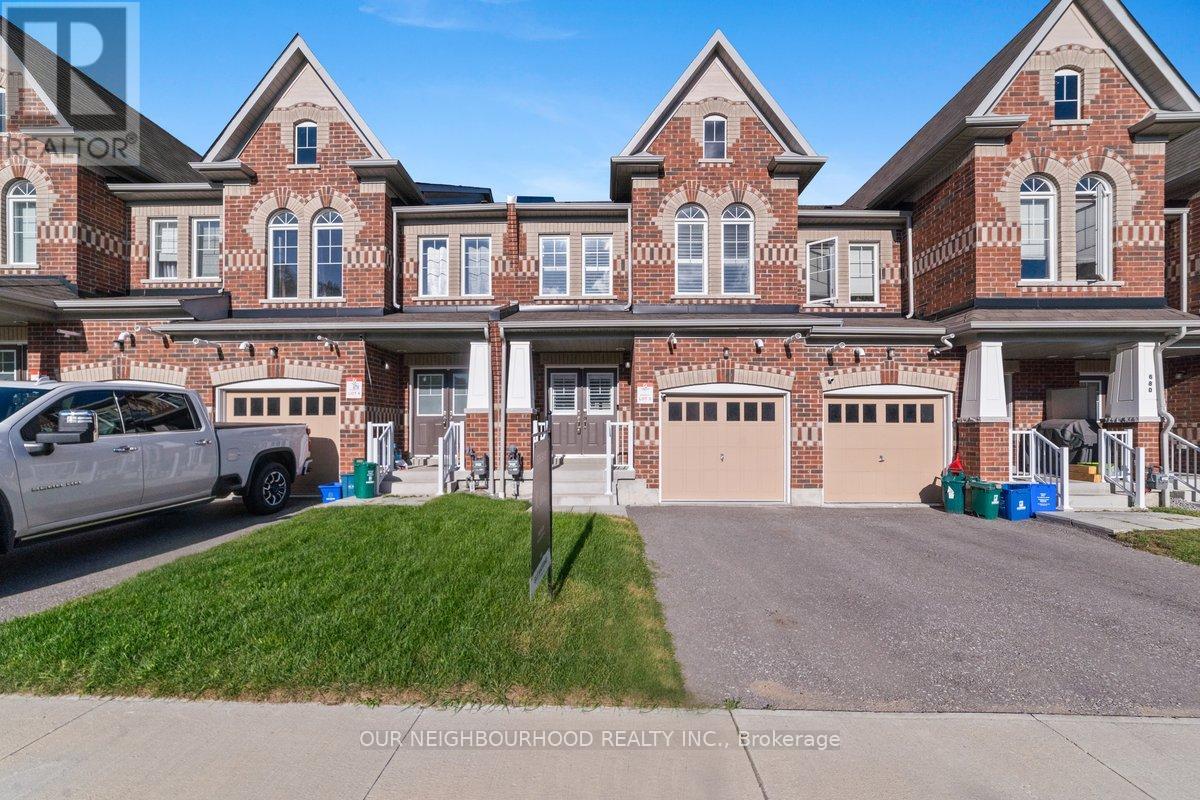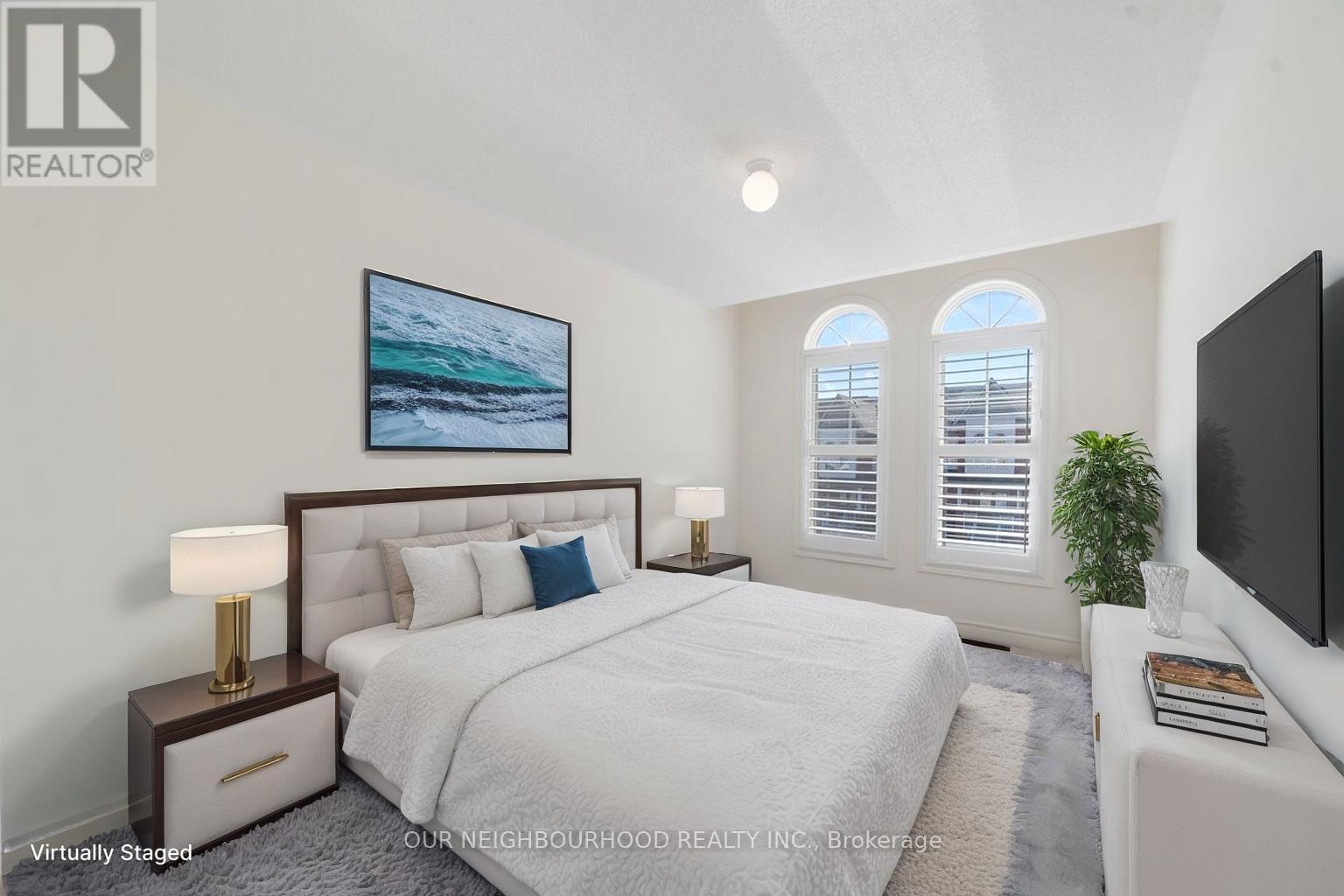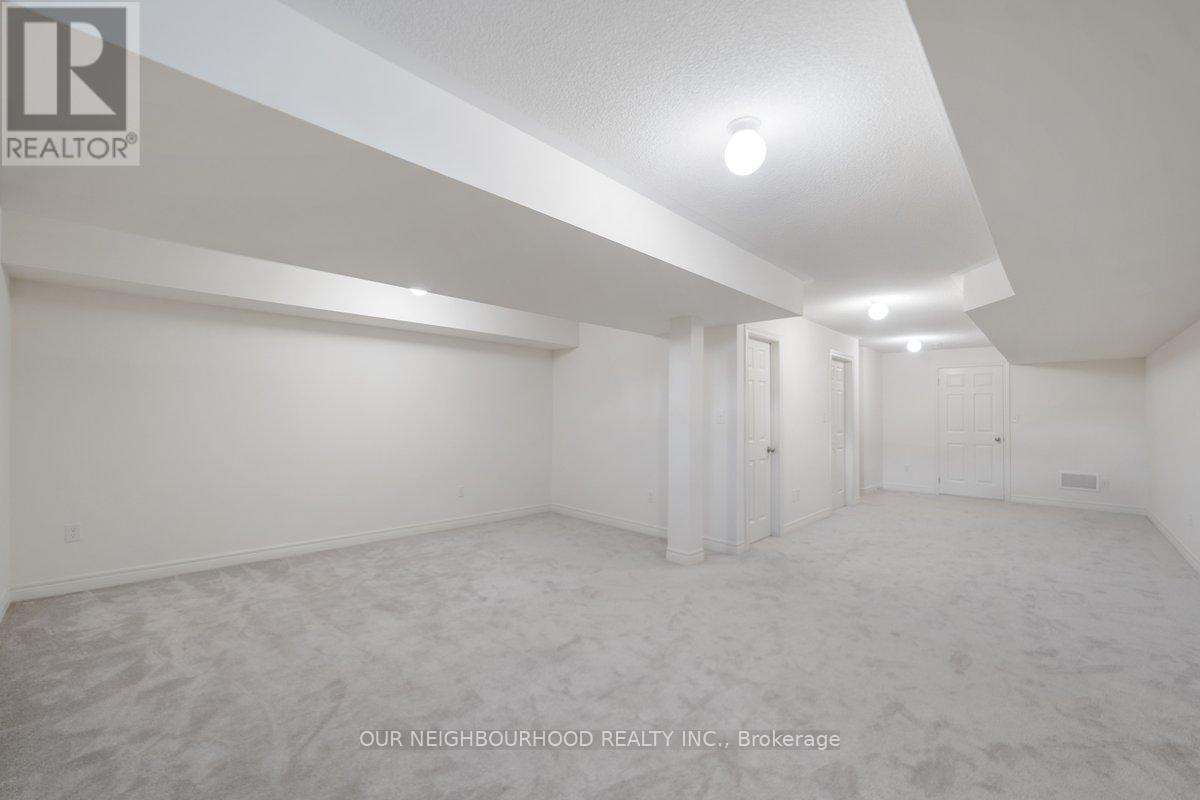3 卧室
4 浴室
2000 - 2500 sqft
中央空调
风热取暖
$799,900
Discover this spacious townhouse, offering an massive 2000- 2,500 square feet of living space, featuring 3 bedrooms and 4 bathrooms, complete with a built-in garage. The finished basement showcases a generous open-concept layout, a full 4 piece bath, and a separate laundry room. On the main level, enjoy 9-foot ceilings, an inviting open-concept kitchen and living room that floods with natural light. Additional highlights include stainless steel appliances fridge, stove, and dishwasher. This practical layout ensures both functionality and comfort, perfect for those who work from home. Located near Kettering Park, this peaceful, family-friendly community provides convenient access to Highways 401 and 407, schools, colleges/universities, shopping malls, and public transit. (id:43681)
房源概要
|
MLS® Number
|
E12192752 |
|
房源类型
|
民宅 |
|
社区名字
|
Eastdale |
|
总车位
|
2 |
详 情
|
浴室
|
4 |
|
地上卧房
|
3 |
|
总卧房
|
3 |
|
Age
|
0 To 5 Years |
|
地下室进展
|
已装修 |
|
地下室类型
|
N/a (finished) |
|
施工种类
|
附加的 |
|
空调
|
中央空调 |
|
外墙
|
砖 |
|
Flooring Type
|
Hardwood, Ceramic, Carpeted |
|
地基类型
|
混凝土 |
|
客人卫生间(不包含洗浴)
|
1 |
|
供暖方式
|
电 |
|
供暖类型
|
压力热风 |
|
储存空间
|
2 |
|
内部尺寸
|
2000 - 2500 Sqft |
|
类型
|
联排别墅 |
|
设备间
|
市政供水 |
车 位
土地
|
英亩数
|
无 |
|
污水道
|
Sanitary Sewer |
|
土地深度
|
98 Ft ,7 In |
|
土地宽度
|
19 Ft ,8 In |
|
不规则大小
|
19.7 X 98.6 Ft |
房 间
| 楼 层 |
类 型 |
长 度 |
宽 度 |
面 积 |
|
二楼 |
主卧 |
3.29 m |
5.7 m |
3.29 m x 5.7 m |
|
二楼 |
第二卧房 |
2.89 m |
4.29 m |
2.89 m x 4.29 m |
|
二楼 |
第三卧房 |
2.69 m |
4.19 m |
2.69 m x 4.19 m |
|
地下室 |
娱乐,游戏房 |
36.08 m |
13.97 m |
36.08 m x 13.97 m |
|
地下室 |
洗衣房 |
7.87 m |
5.58 m |
7.87 m x 5.58 m |
|
一楼 |
客厅 |
3.29 m |
5.7 m |
3.29 m x 5.7 m |
|
一楼 |
餐厅 |
2.79 m |
2.69 m |
2.79 m x 2.69 m |
|
一楼 |
家庭房 |
2.89 m |
4.59 m |
2.89 m x 4.59 m |
|
一楼 |
厨房 |
2.39 m |
2.69 m |
2.39 m x 2.69 m |
|
一楼 |
Eating Area |
2.39 m |
2.29 m |
2.39 m x 2.29 m |
https://www.realtor.ca/real-estate/28408812/678-krawchuk-crescent-oshawa-eastdale-eastdale


















