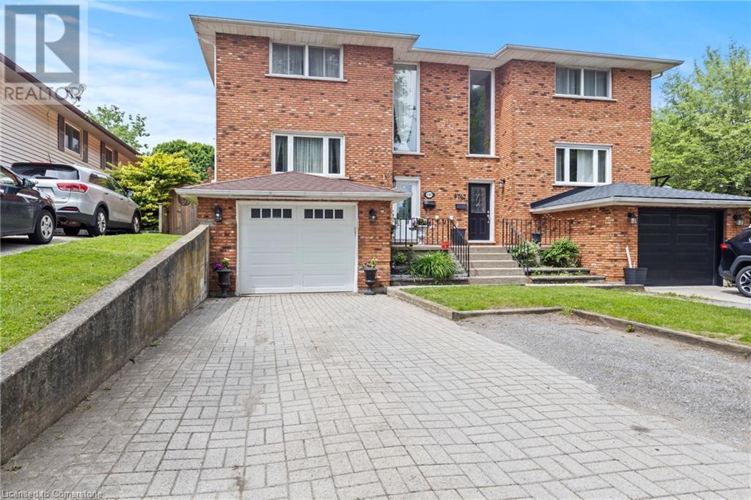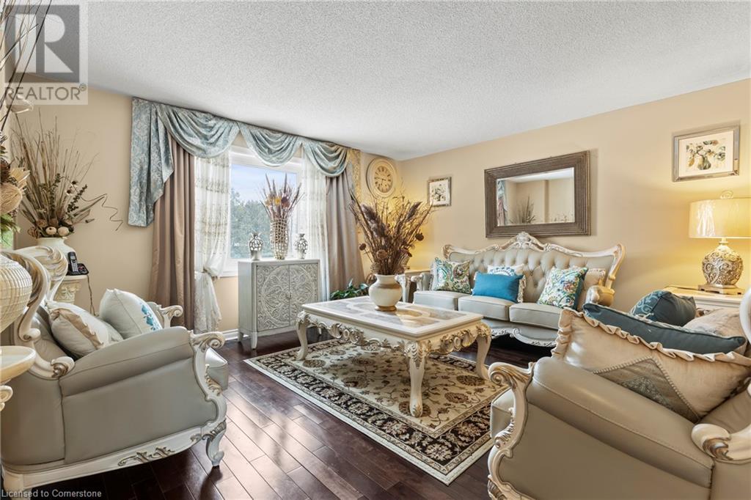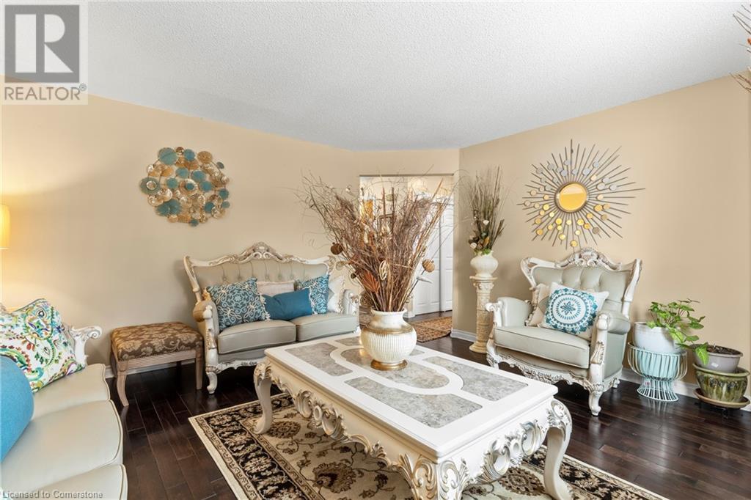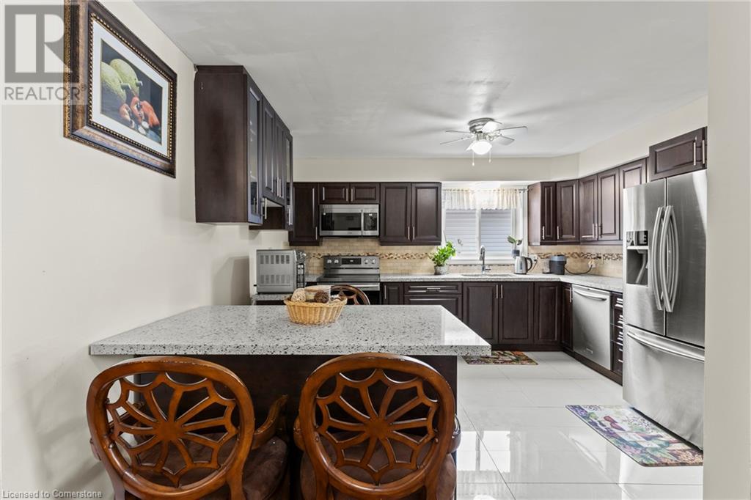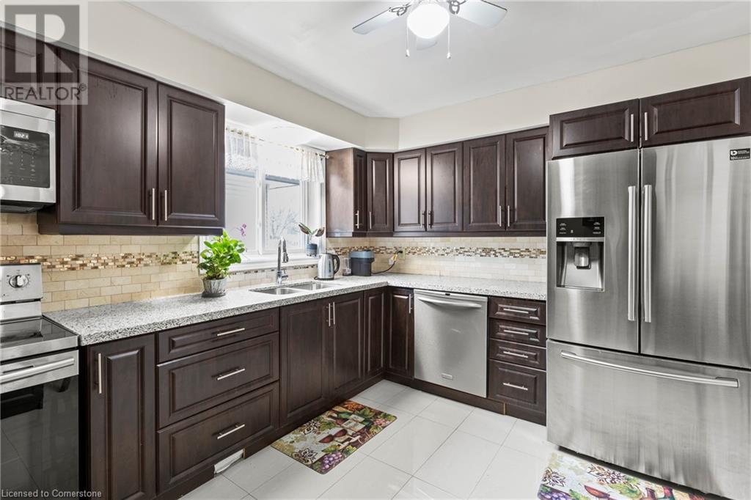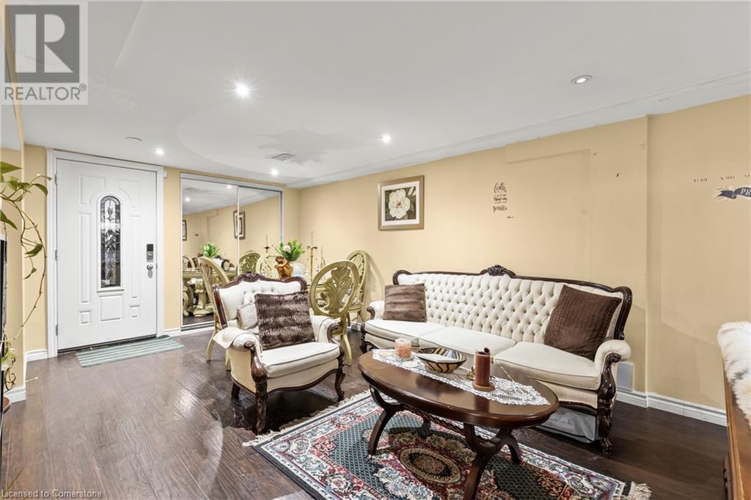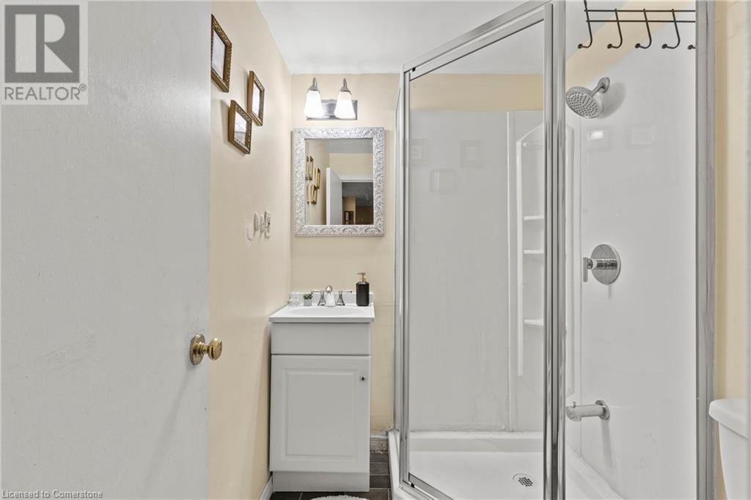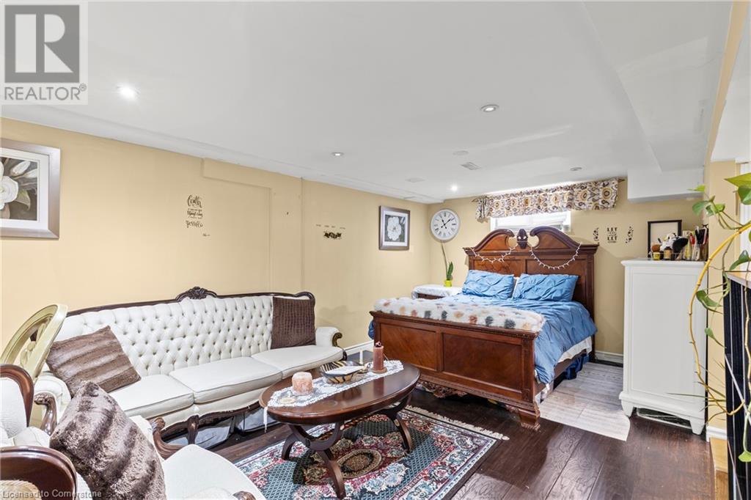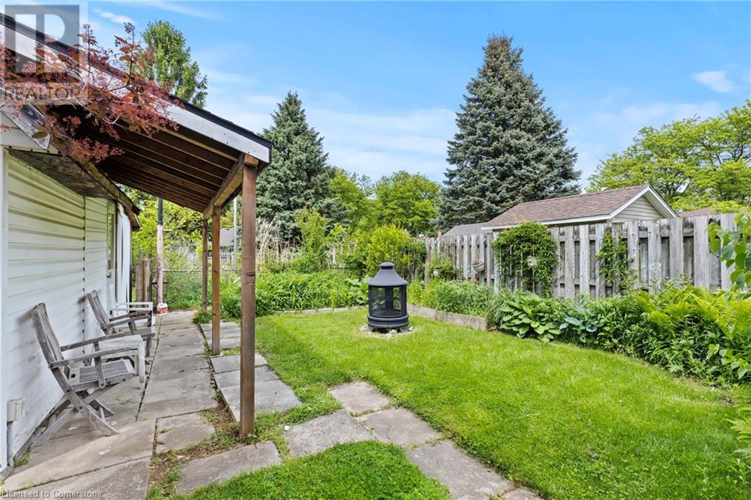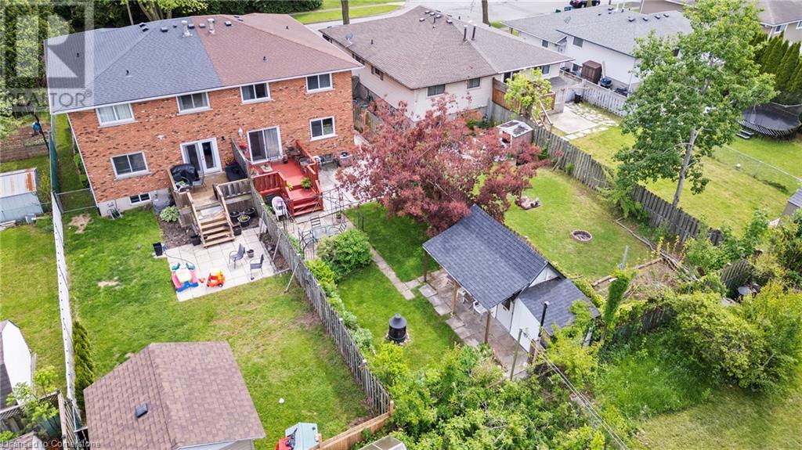3 卧室
4 浴室
2272 sqft
两层
中央空调
风热取暖
$674,900
Welcome to this beautifully updated 3-bedroom, 4-bathroom semi-detached home in a quiet, family-friendly neighborhood, just 8 minutes from Niagara Falls and the Rainbow Bridge (US border) with easy access to QEW and Highway 420. Offering over 2,200 square feet of living space, this home is move-in ready with modern upgrades and a prime location. The open-concept main floor is filled with natural light and features a spacious living and dining area. Dining area could be converted to an office or an additional bedroom. The eat-in kitchen boasts quartz countertops, a breakfast bar, tiled backsplash, upgraded cabinetry, and stainless steel appliances. A powder room completes the main level. Upstairs, you'll find three generous bedrooms, including a primary bedroom with an ensuite. A second full bath serves the other bedrooms. The fully finished basement adds extra living space with a three-piece bath and separate entrance via the garage, perfect for a recreation room. Outside, enjoy a private backyard oasis with lush greenery. Recent updates include a new roof (2022), furnace (2017), AC (2017), rear deck (2018) and most windows in 2018.Located in a peaceful, family-oriented community, this home is just steps from Zehrs, LA Fitness, Starbucks, Home Depot, Tim Hortons, and more. Close to golf courses, parks, schools, and shopping malls. Book your private showing today! (id:43681)
房源概要
|
MLS® Number
|
40735494 |
|
房源类型
|
民宅 |
|
附近的便利设施
|
医院, 公园, 礼拜场所, 公共交通, 学校 |
|
设备类型
|
热水器 |
|
总车位
|
3 |
|
租赁设备类型
|
热水器 |
详 情
|
浴室
|
4 |
|
地上卧房
|
3 |
|
总卧房
|
3 |
|
家电类
|
Central Vacuum, 洗碗机, 烘干机, 冰箱, 炉子, 洗衣机, 嵌入式微波炉 |
|
建筑风格
|
2 层 |
|
地下室进展
|
已装修 |
|
地下室类型
|
全完工 |
|
施工种类
|
Semi-detached |
|
空调
|
中央空调 |
|
外墙
|
砖 |
|
固定装置
|
吊扇 |
|
地基类型
|
混凝土浇筑 |
|
客人卫生间(不包含洗浴)
|
1 |
|
供暖类型
|
压力热风 |
|
储存空间
|
2 |
|
内部尺寸
|
2272 Sqft |
|
类型
|
独立屋 |
|
设备间
|
市政供水 |
车 位
土地
|
英亩数
|
无 |
|
土地便利设施
|
医院, 公园, 宗教场所, 公共交通, 学校 |
|
污水道
|
城市污水处理系统 |
|
土地深度
|
140 Ft |
|
土地宽度
|
30 Ft |
|
规划描述
|
R2 |
房 间
| 楼 层 |
类 型 |
长 度 |
宽 度 |
面 积 |
|
二楼 |
四件套浴室 |
|
|
6'11'' x 4'8'' |
|
二楼 |
完整的浴室 |
|
|
8'5'' x 6'10'' |
|
二楼 |
卧室 |
|
|
12'5'' x 11'2'' |
|
二楼 |
卧室 |
|
|
16'1'' x 11'0'' |
|
二楼 |
主卧 |
|
|
15'4'' x 13'11'' |
|
地下室 |
三件套卫生间 |
|
|
5'9'' x 5'0'' |
|
地下室 |
洗衣房 |
|
|
10'9'' x 4'4'' |
|
地下室 |
娱乐室 |
|
|
23'8'' x 20'0'' |
|
一楼 |
两件套卫生间 |
|
|
5'6'' x 4'11'' |
|
一楼 |
餐厅 |
|
|
11'0'' x 10'0'' |
|
一楼 |
家庭房 |
|
|
14'10'' x 11'0'' |
|
一楼 |
客厅 |
|
|
15'6'' x 14'0'' |
|
一楼 |
厨房 |
|
|
13'1'' x 11'8'' |
https://www.realtor.ca/real-estate/28390449/6745-dawson-street-niagara-falls


