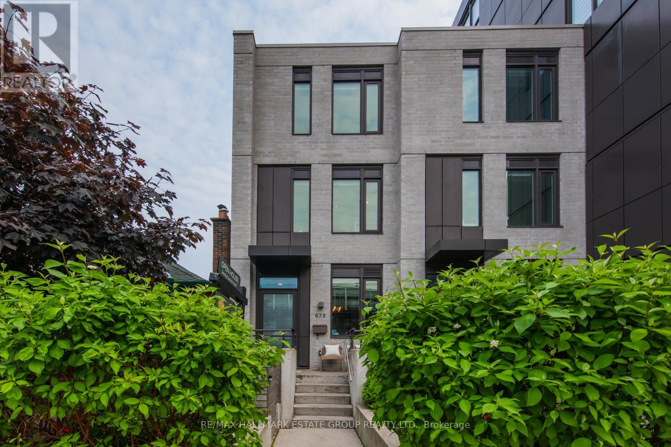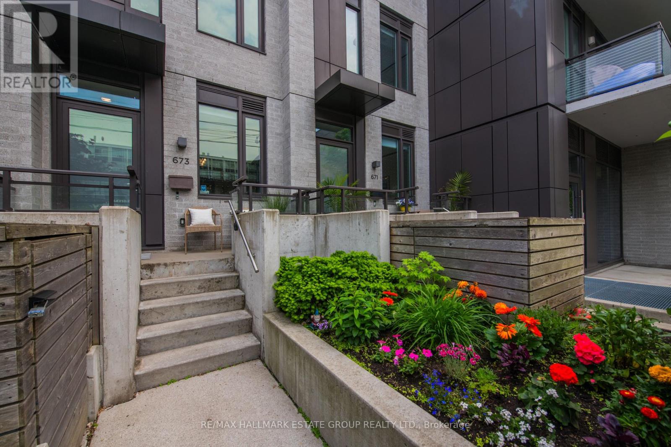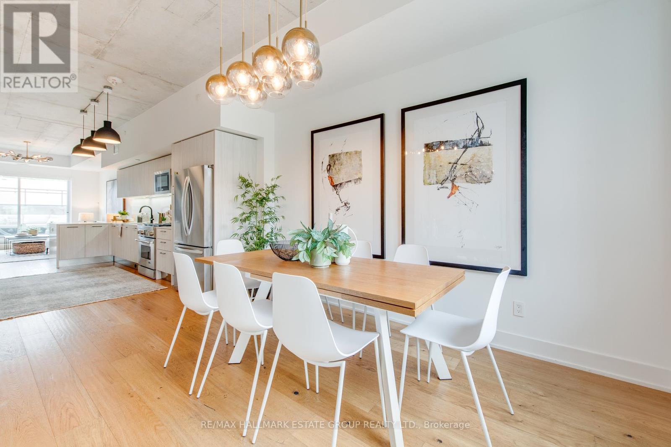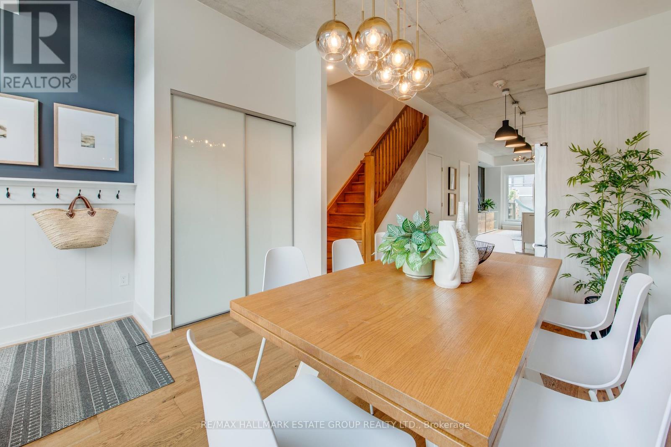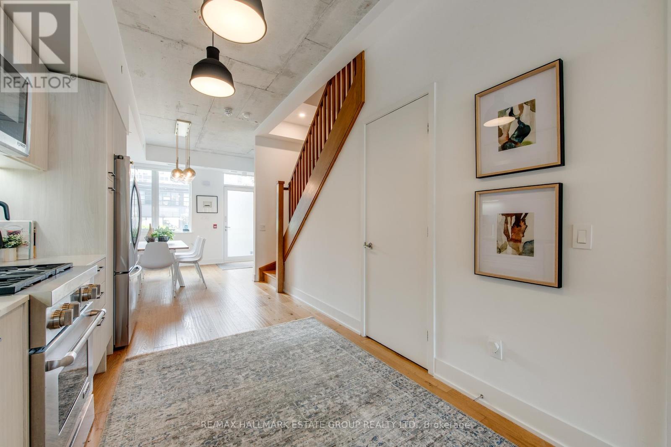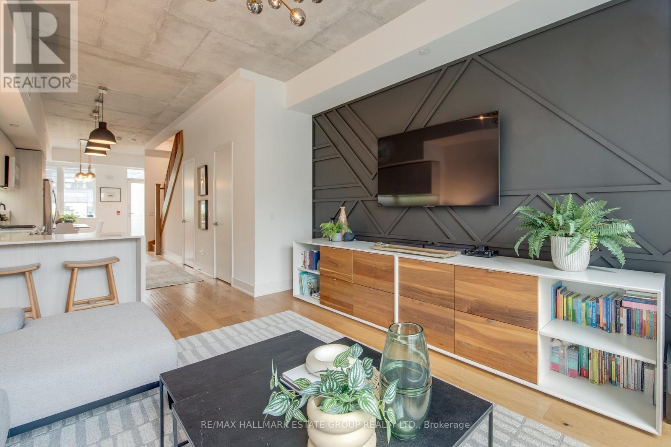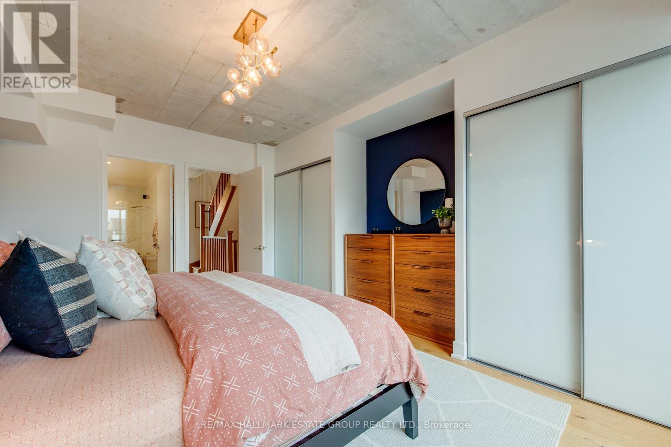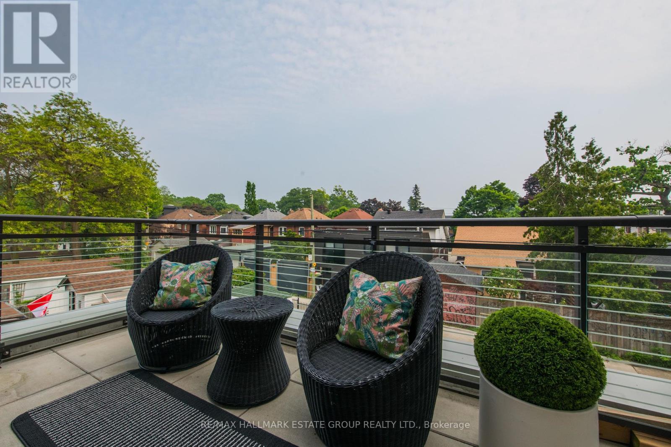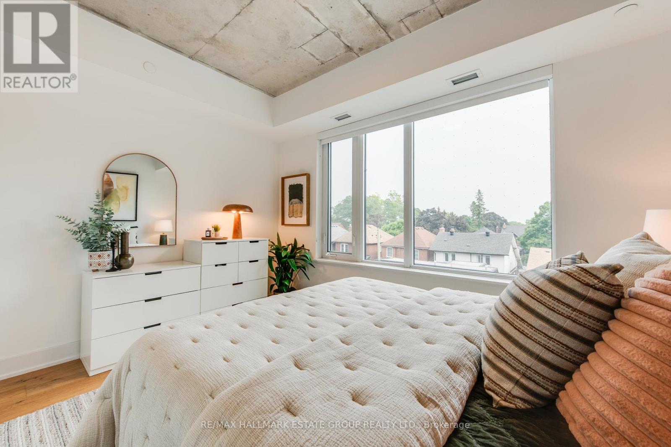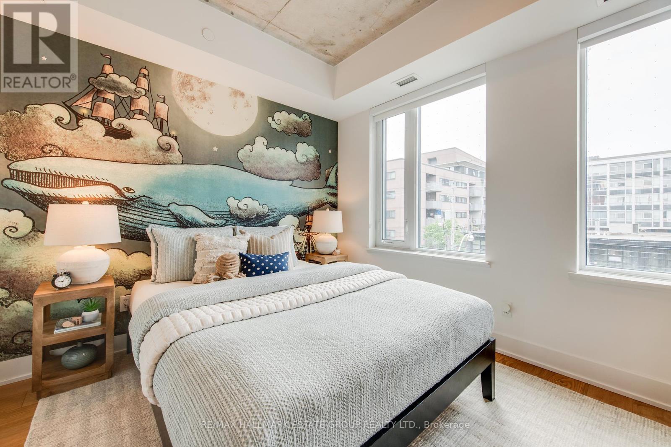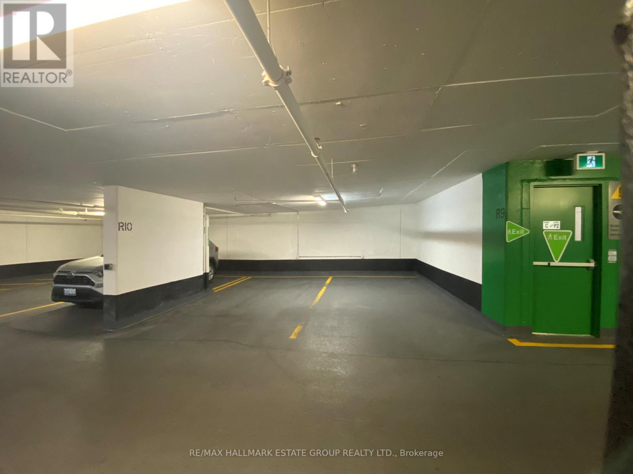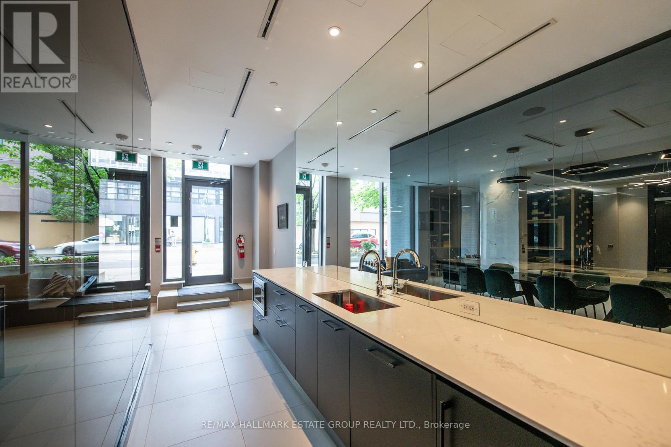673 Kingston Road Toronto (The Beaches), Ontario M4E 1R6

$1,549,900管理费,Common Area Maintenance, Parking
$1,143.78 每月
管理费,Common Area Maintenance, Parking
$1,143.78 每月A Magnificent Modern Marvel That Defines Urban Cool. Step into 1,800 square feet of pure "are you kidding me?" A breathtaking townhome that delivers all the wow factor you crave. With 4 bedrooms, 3 bathrooms, 2 covered parking spaces, and 3 oversized lockers, this home is designed for stylish city living with no compromises. The open-concept main floor has soaring concrete ceilings, hardwood floors throughout, and oversized sound-quieting windows and doors, creating a bright and serene atmosphere. A spacious front hall closet with custom organizers ensures effortless storage, while the modern kitchen stuns with sleek flat-front cabinetry, Jenn-Air gas stove waterfall counters, and a walk-in pantry for unbridled Costco runs. Forgot an ingredient while cooking, no biggie, you can walk to The Big Carrot in your slippers! Walls of sliding windows open to a large south-facing terrace, perfect for soaking in the sun and relaxing at the end of the day. Plus, a front-yard shed offers convenient garbage or bike storage. Retreat to the king-size primary bedroom, where his/her closets, wall-to-wall sliding doors to a private terrace, and a luxurious ensuite create a personal sanctuary. A third-floor laundry adds everyday convenience. Incredible party room located steps from your front door. Host huge parties at home! Guest suite available $95/night. Located in the Williamson Road JR PS, Glen Ames SP, and Malvern CI school catchment, this townhome offers easy access to the best of the neighbourhood. Walk to the beach, the YMCA, Queen Streets vibrant restaurants, and shops, this is modern urban living at its finest. ***Open House Sat & Sun June 7 & 8 2-4pm*** (id:43681)
Open House
现在这个房屋大家可以去Open House参观了!
2:00 pm
结束于:4:00 pm
房源概要
| MLS® Number | E12204328 |
| 房源类型 | 民宅 |
| 社区名字 | The Beaches |
| 附近的便利设施 | 公园, 学校, 公共交通 |
| 社区特征 | Pet Restrictions, 社区活动中心 |
| 特征 | Ravine, In Suite Laundry |
| 总车位 | 2 |
详 情
| 浴室 | 3 |
| 地上卧房 | 4 |
| 总卧房 | 4 |
| Age | 6 To 10 Years |
| 公寓设施 | Visitor Parking, 宴会厅, Storage - Locker |
| 家电类 | Blinds, 洗碗机, 烘干机, Storage Shed, 炉子, 洗衣机, 冰箱 |
| 空调 | 中央空调 |
| 外墙 | 混凝土, 砖 |
| Flooring Type | Hardwood |
| 客人卫生间(不包含洗浴) | 1 |
| 供暖方式 | 天然气 |
| 供暖类型 | 压力热风 |
| 储存空间 | 3 |
| 内部尺寸 | 1800 - 1999 Sqft |
| 类型 | 联排别墅 |
车 位
| 地下 | |
| Garage |
土地
| 英亩数 | 无 |
| 土地便利设施 | 公园, 学校, 公共交通 |
房 间
| 楼 层 | 类 型 | 长 度 | 宽 度 | 面 积 |
|---|---|---|---|---|
| 二楼 | 主卧 | 3.88 m | 5.01 m | 3.88 m x 5.01 m |
| 二楼 | 第二卧房 | 3.82 m | 3.07 m | 3.82 m x 3.07 m |
| 三楼 | 第三卧房 | 3.87 m | 2.99 m | 3.87 m x 2.99 m |
| 三楼 | Bedroom 4 | 3.87 m | 3 m | 3.87 m x 3 m |
| 一楼 | 餐厅 | 3.19 m | 3.96 m | 3.19 m x 3.96 m |
| 一楼 | 厨房 | 2.74 m | 5.62 m | 2.74 m x 5.62 m |
| 一楼 | 客厅 | 3.89 m | 4.54 m | 3.89 m x 4.54 m |
https://www.realtor.ca/real-estate/28433869/673-kingston-road-toronto-the-beaches-the-beaches

