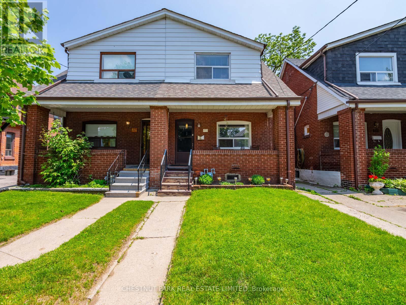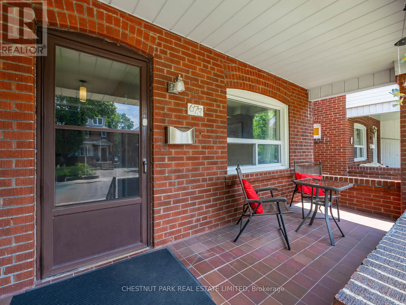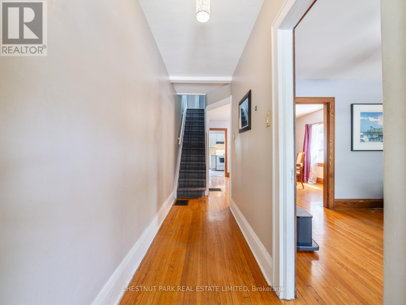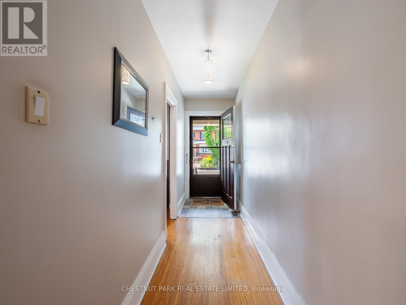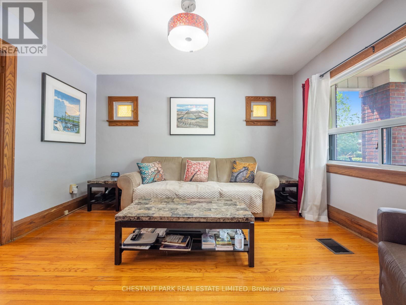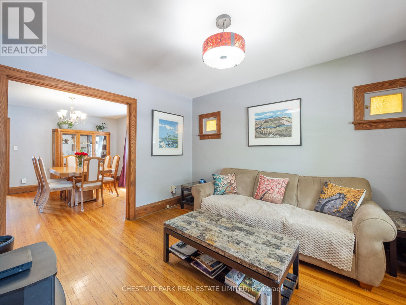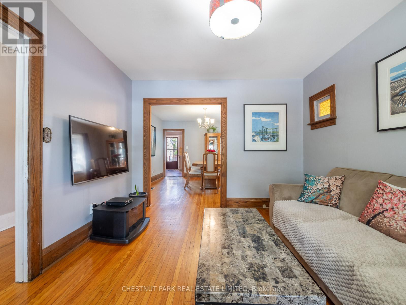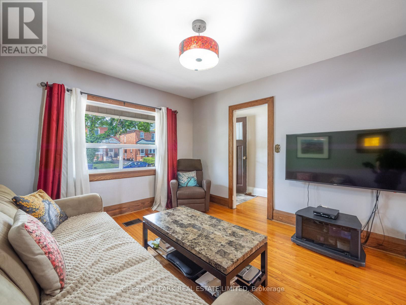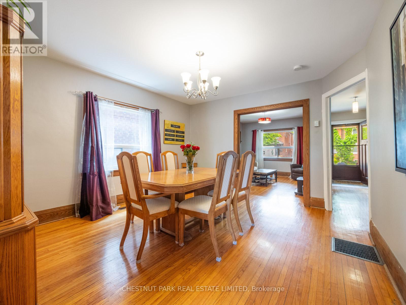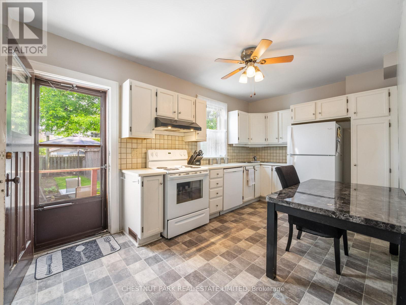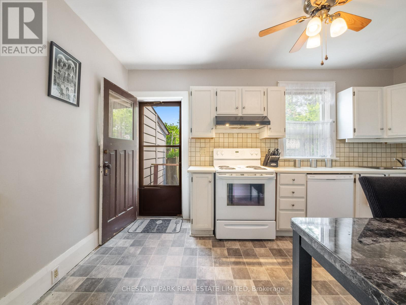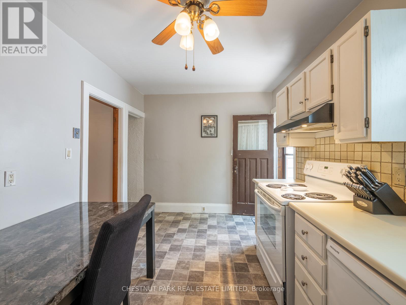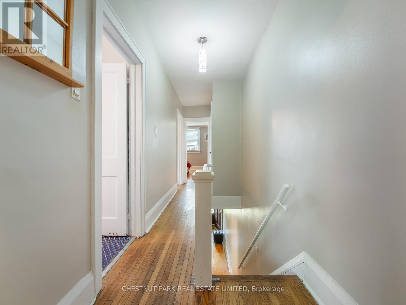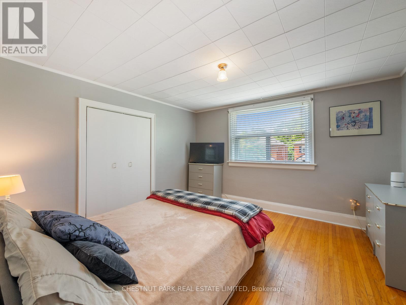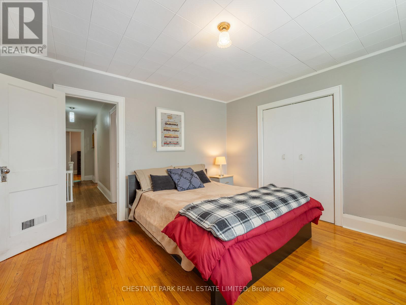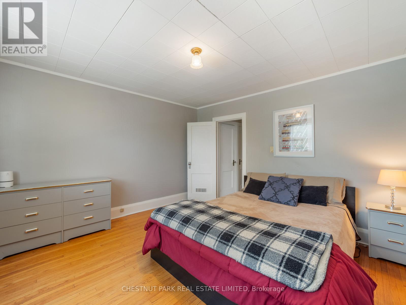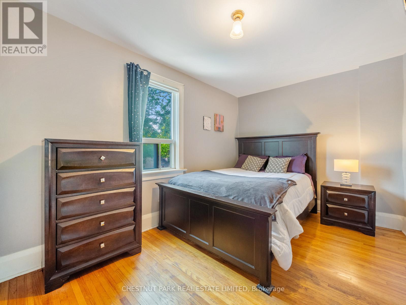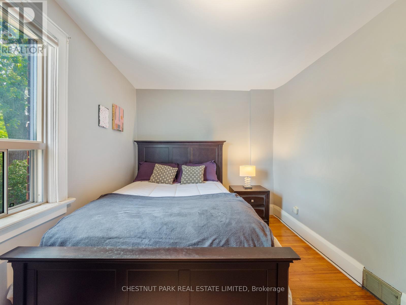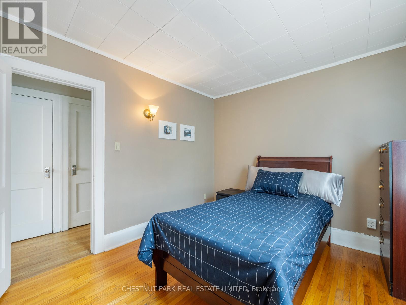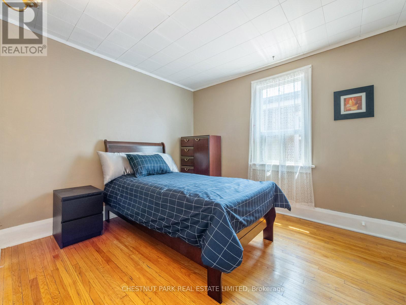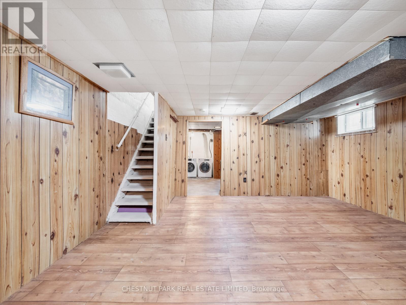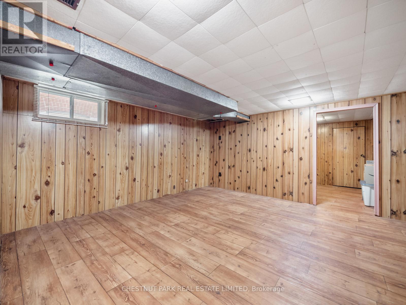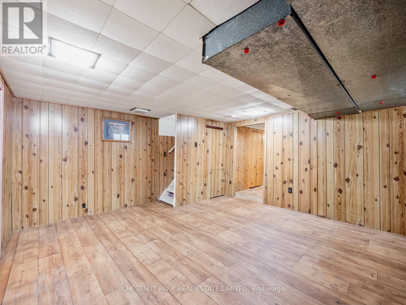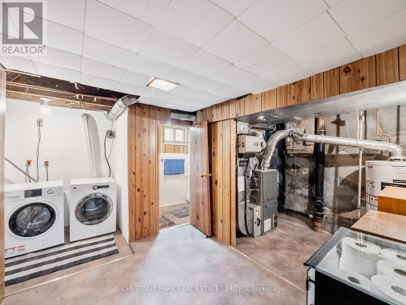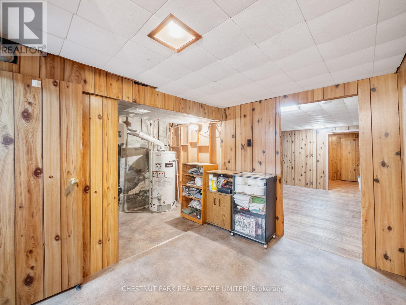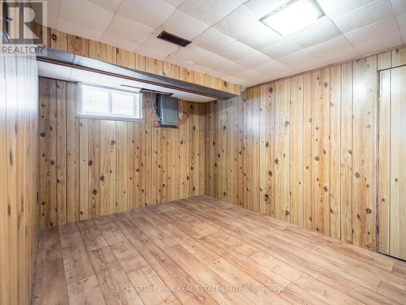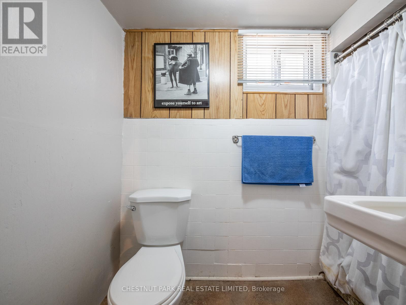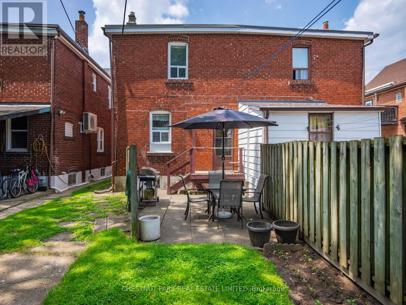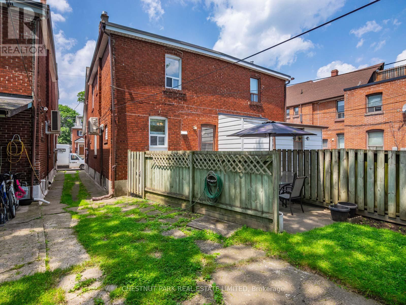3 卧室
2 浴室
1100 - 1500 sqft
中央空调
风热取暖
$1,099,000
Welcome to 673 Durie Street: a charming semi-detached home on a quiet street in Runnymede-Bloor West Village that combines a layout that flows seamlessly with practicality and character throughout. A fantastic opportunity to shape a space that reflects your personal vision. The main floor offers a natural flow from the bright and inviting living room, through the dining area and into the kitchen, with access to the backyard for BBQing and easy unloading of groceries from the car. Upstairs, you'll find an inviting, spacious primary bedroom along with two other generously sized bedrooms. Ideally located near Malta and Runnymede Parks, and within proximity to Mountview, King George and Annette schools. You'll love the neighbourhood's charm and presence, with its tree-lined streets, unique local shops, cozy cafe, and acclaimed restaurants, all just a short walk away in Bloor West Village and the Junction. Large finished basement with potential to build walk-out to create an investment unit. Father's Day Open House Sunday June 15 from 12:00pm - 4:00pm (id:43681)
房源概要
|
MLS® Number
|
W12208720 |
|
房源类型
|
民宅 |
|
社区名字
|
Runnymede-Bloor West Village |
|
总车位
|
2 |
详 情
|
浴室
|
2 |
|
地上卧房
|
3 |
|
总卧房
|
3 |
|
Age
|
100+ Years |
|
家电类
|
Water Heater - Tankless, Water Heater, 洗碗机, 烤箱, Whirlpool, 窗帘, 冰箱 |
|
地下室进展
|
已装修 |
|
地下室类型
|
N/a (finished) |
|
施工种类
|
Semi-detached |
|
空调
|
中央空调 |
|
外墙
|
砖 |
|
Flooring Type
|
Hardwood |
|
地基类型
|
混凝土 |
|
供暖方式
|
天然气 |
|
供暖类型
|
压力热风 |
|
储存空间
|
2 |
|
内部尺寸
|
1100 - 1500 Sqft |
|
类型
|
独立屋 |
|
设备间
|
市政供水 |
车 位
土地
|
英亩数
|
无 |
|
污水道
|
Sanitary Sewer |
|
土地深度
|
100 Ft |
|
土地宽度
|
19 Ft ,10 In |
|
不规则大小
|
19.9 X 100 Ft |
房 间
| 楼 层 |
类 型 |
长 度 |
宽 度 |
面 积 |
|
二楼 |
卧室 |
4 m |
3.9 m |
4 m x 3.9 m |
|
二楼 |
第二卧房 |
3.4 m |
3.1 m |
3.4 m x 3.1 m |
|
二楼 |
第三卧房 |
4.7 m |
2.85 m |
4.7 m x 2.85 m |
|
地下室 |
娱乐,游戏房 |
4.3 m |
4.3 m |
4.3 m x 4.3 m |
|
地下室 |
其它 |
4.5 m |
4 m |
4.5 m x 4 m |
|
一楼 |
客厅 |
3.9 m |
3.35 m |
3.9 m x 3.35 m |
|
一楼 |
餐厅 |
4.75 m |
3.9 m |
4.75 m x 3.9 m |
|
一楼 |
厨房 |
4.7 m |
2.8 m |
4.7 m x 2.8 m |
https://www.realtor.ca/real-estate/28443180/673-durie-street-toronto-runnymede-bloor-west-village-runnymede-bloor-west-village


