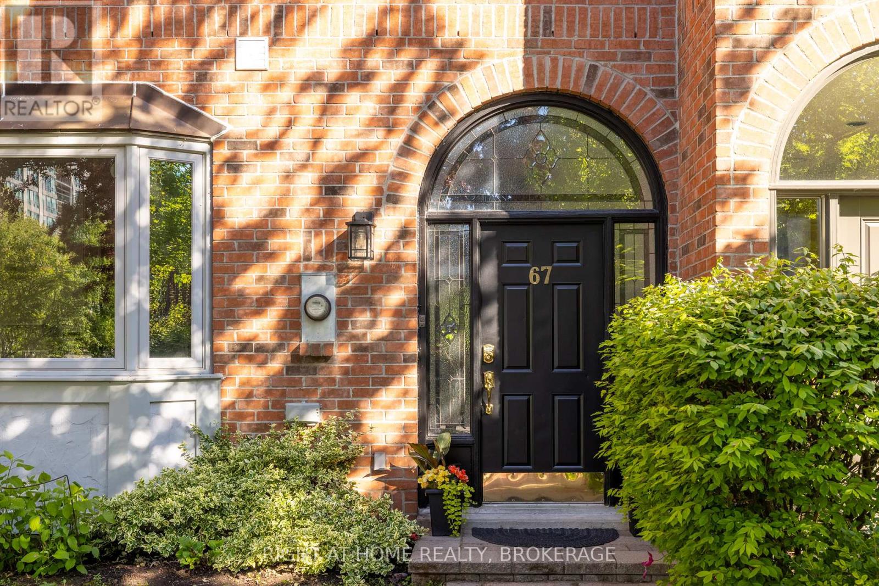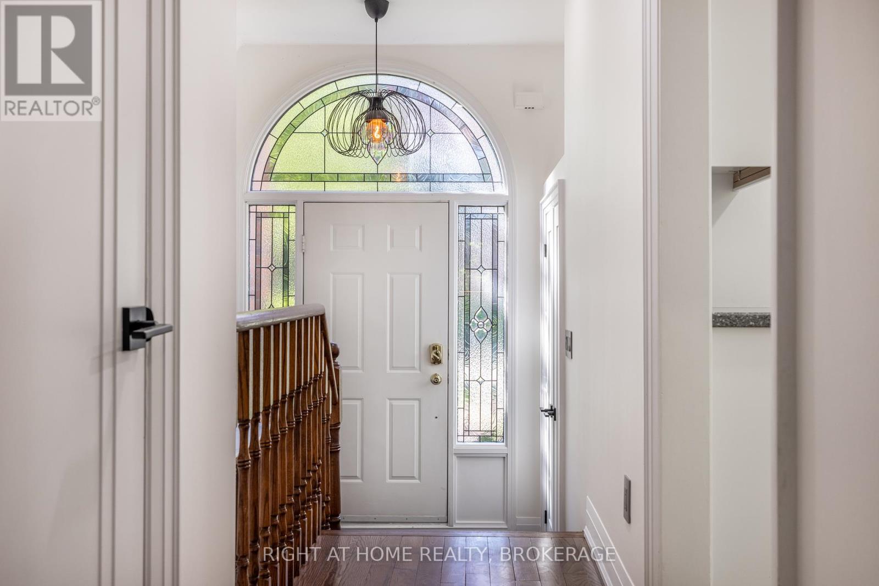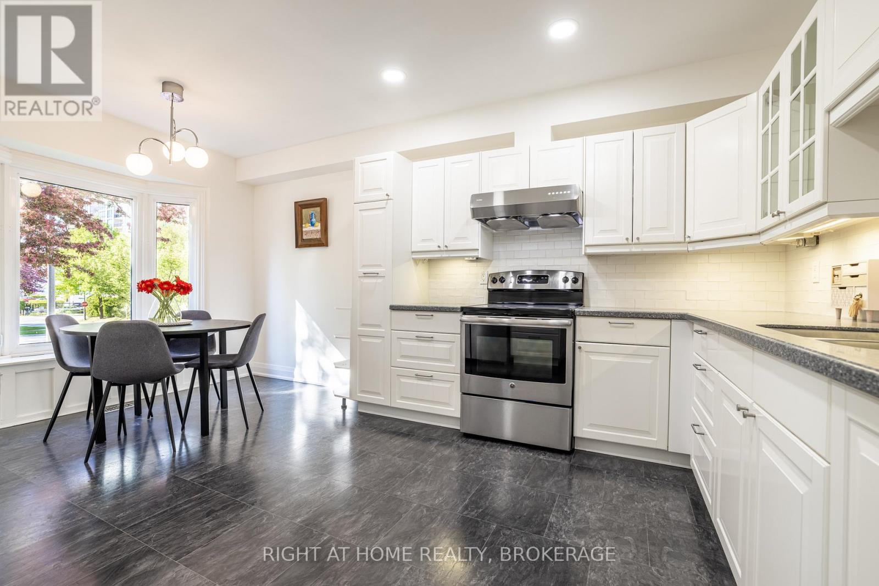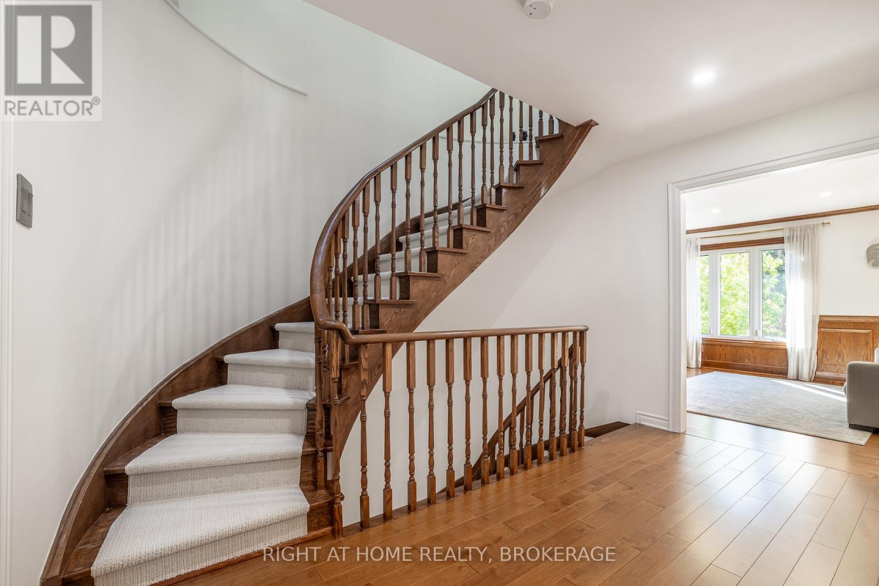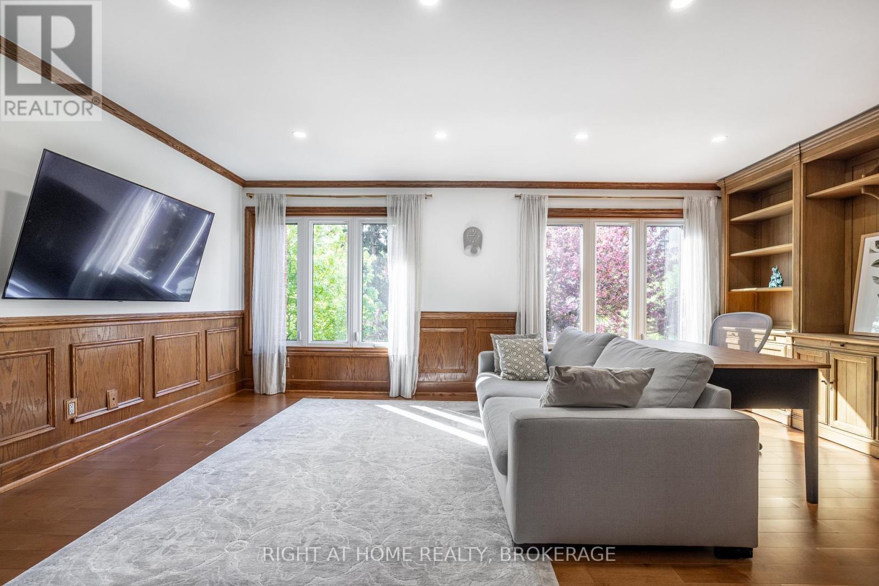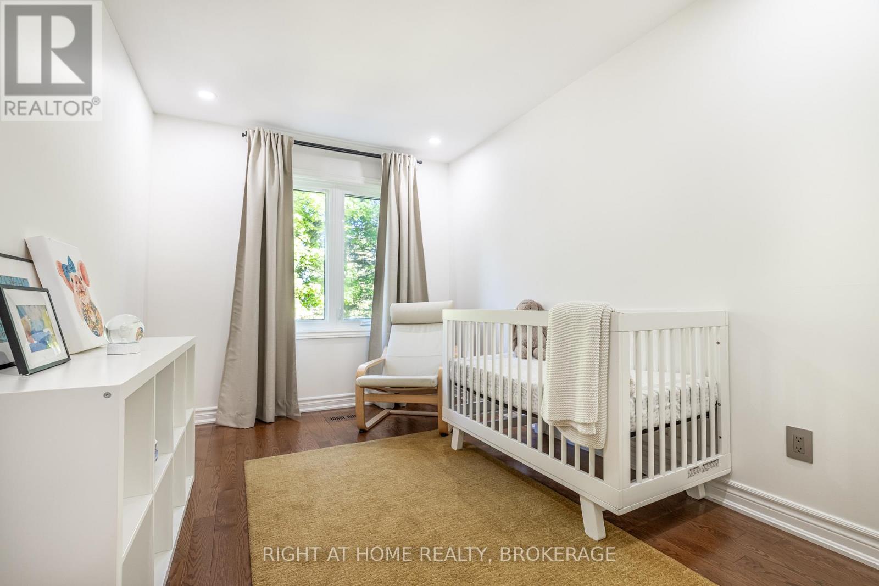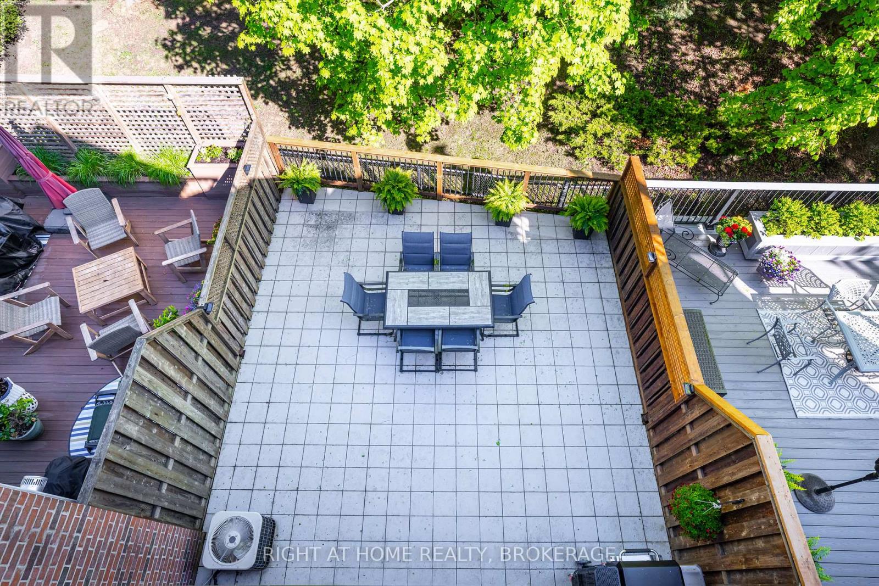3 卧室
3 浴室
2000 - 2500 sqft
壁炉
中央空调
风热取暖
$1,768,000
Experience lakeside living at its finest in this stunning 3-bedroom, 3-bathroom freehold townhome offering over 2,600sqft of living space. Perfectly situated on a quiet cul-de-sac just a 1-minute walk from Bronte lakeside, this rare gem features lake views from every floor and a spacious, thoughtful layout.The main level welcomes you with a bright, open-concept kitchen, powder room, dining area, and spacious living room that opens onto a large walk-out patio. Upstairs, the second floor features a cozy family room and two bedrooms, accompanied by an elegant bathroom and laundry. The third floor is dedicated to the private primary suite, complete with a walk-in closet and a luxurious en-suite bathroom.The lower level includes direct double garage access and finished basement space perfect for a home gym, office, or studio. Located just steps from the vibrant heart of Bronte Village, enjoy easy access to scenic waterfront trails, charming cafes, boutique shops, and top-rated restaurants.A truly rare offering, don't miss your chance to call this lakeside retreat home! Monthly home owner association fee of $170 offers lawn care, window cleaning, snow removal, and driveway care. (id:43681)
房源概要
|
MLS® Number
|
W12180354 |
|
房源类型
|
民宅 |
|
社区名字
|
1001 - BR Bronte |
|
特征
|
Lighting, 无地毯 |
|
总车位
|
2 |
|
结构
|
Deck, Patio(s) |
|
View Type
|
Lake View, View Of Water, Direct Water View |
|
Water Front Name
|
Lake Ontario |
详 情
|
浴室
|
3 |
|
地上卧房
|
3 |
|
总卧房
|
3 |
|
Age
|
31 To 50 Years |
|
公寓设施
|
Canopy, Fireplace(s) |
|
家电类
|
Garage Door Opener Remote(s), Water Heater, 洗碗机, 烘干机, 炉子, 洗衣机, 冰箱 |
|
地下室进展
|
已装修 |
|
地下室类型
|
N/a (finished) |
|
施工种类
|
附加的 |
|
空调
|
中央空调 |
|
外墙
|
砖 |
|
壁炉
|
有 |
|
Flooring Type
|
Vinyl, Hardwood, Laminate, Tile |
|
地基类型
|
混凝土 |
|
客人卫生间(不包含洗浴)
|
1 |
|
供暖方式
|
天然气 |
|
供暖类型
|
压力热风 |
|
储存空间
|
3 |
|
内部尺寸
|
2000 - 2500 Sqft |
|
类型
|
联排别墅 |
|
设备间
|
市政供水 |
车 位
土地
|
英亩数
|
无 |
|
污水道
|
Sanitary Sewer |
|
土地深度
|
134 Ft |
|
土地宽度
|
16 Ft ,10 In |
|
不规则大小
|
16.9 X 134 Ft |
房 间
| 楼 层 |
类 型 |
长 度 |
宽 度 |
面 积 |
|
二楼 |
家庭房 |
4.01 m |
5.77 m |
4.01 m x 5.77 m |
|
二楼 |
第二卧房 |
4.24 m |
2.82 m |
4.24 m x 2.82 m |
|
二楼 |
第三卧房 |
4.24 m |
2.64 m |
4.24 m x 2.64 m |
|
二楼 |
洗衣房 |
1.78 m |
1.6 m |
1.78 m x 1.6 m |
|
三楼 |
主卧 |
5.92 m |
4.34 m |
5.92 m x 4.34 m |
|
地下室 |
Mud Room |
2.26 m |
2.01 m |
2.26 m x 2.01 m |
|
地下室 |
娱乐,游戏房 |
4.8 m |
3.91 m |
4.8 m x 3.91 m |
|
一楼 |
门厅 |
1.6 m |
2 m |
1.6 m x 2 m |
|
一楼 |
客厅 |
5.56 m |
4.42 m |
5.56 m x 4.42 m |
|
一楼 |
餐厅 |
4.83 m |
2.74 m |
4.83 m x 2.74 m |
|
一楼 |
厨房 |
5 m |
3.71 m |
5 m x 3.71 m |
设备间
https://www.realtor.ca/real-estate/28382252/67-windhaven-place-oakville-br-bronte-1001-br-bronte




