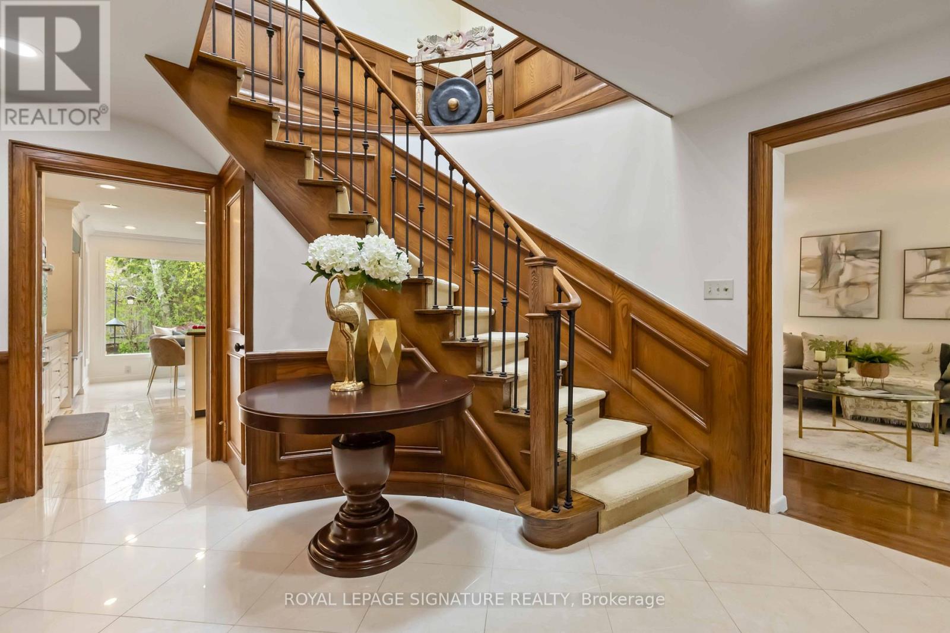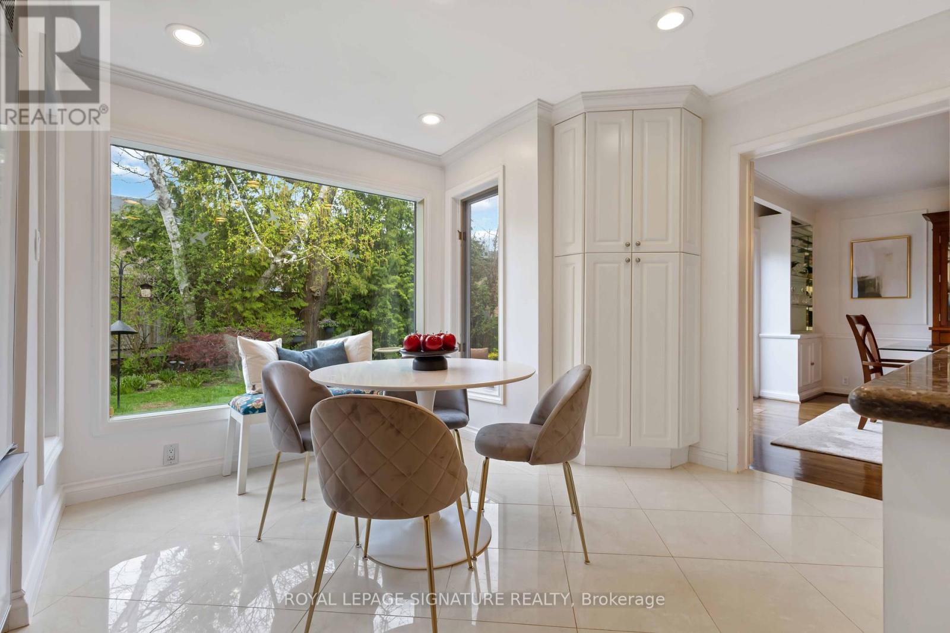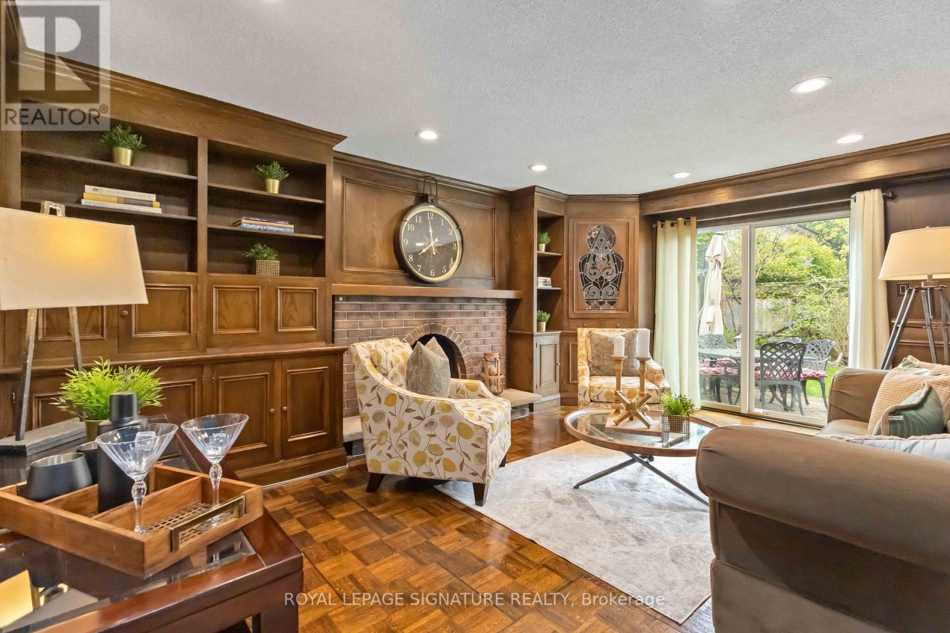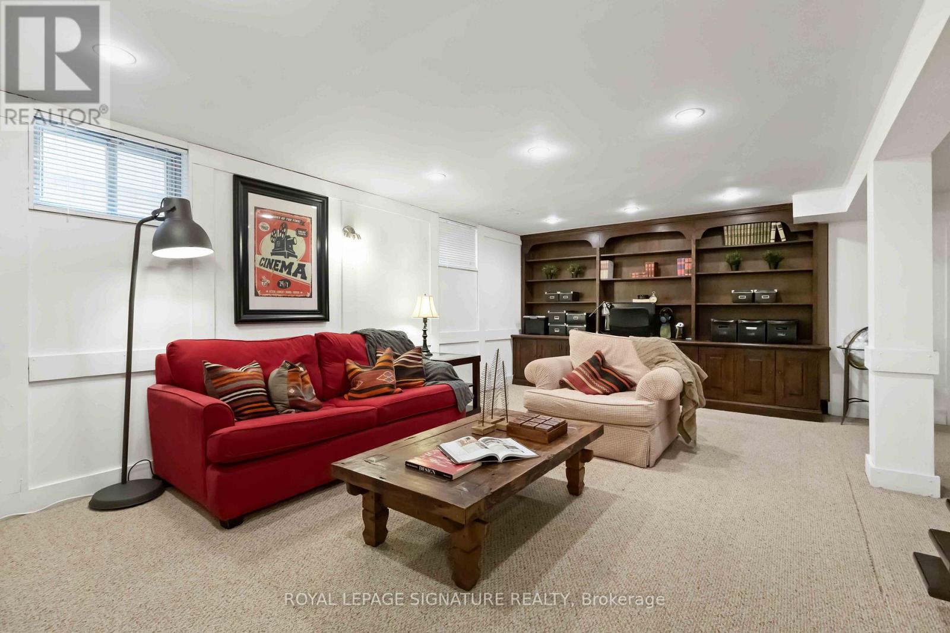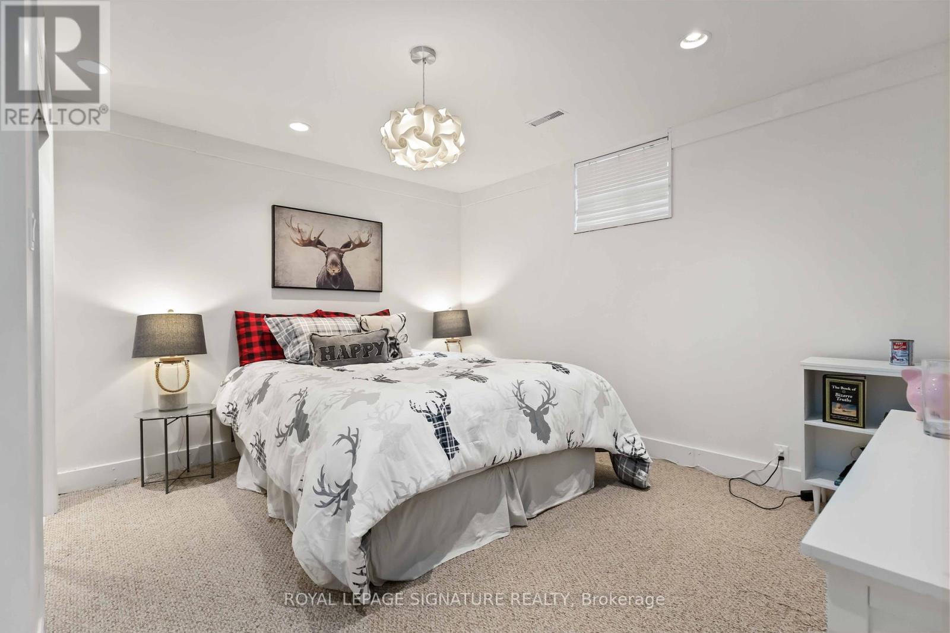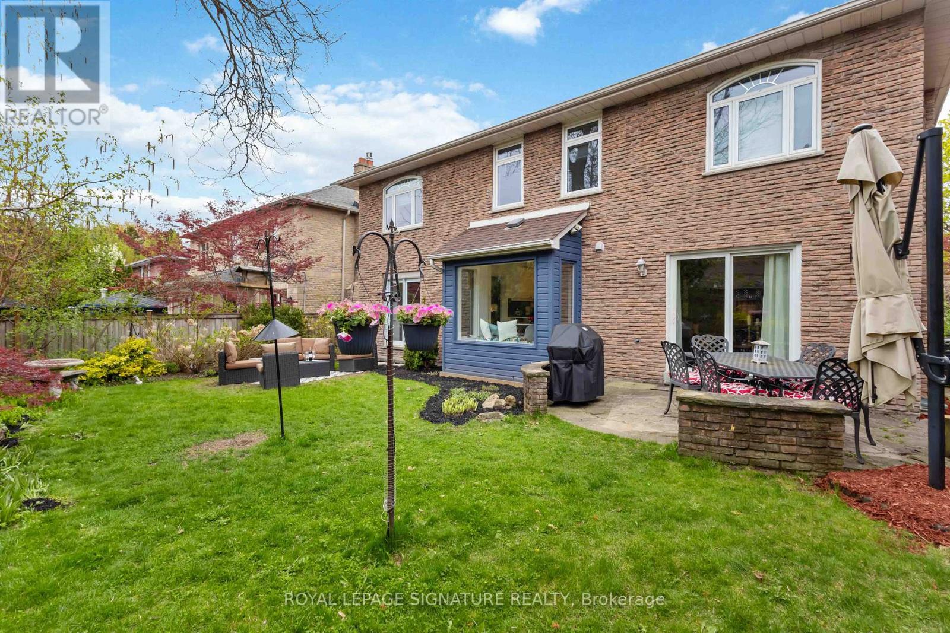5 卧室
4 浴室
2500 - 3000 sqft
壁炉
中央空调
风热取暖
Landscaped, Lawn Sprinkler
$2,375,000
Nestled in the much sought after Denlow school district, this stunning family home exudes warmth and comfort from the moment you step onto the property. The expansive lot, meticulously landscaped with vibrant flower beds, mature trees, and a lush green lawn, offers a picturesque setting that invites you to explore and unwind. The home boasts a charming exterior, featuring a combination of stone and wood accents, large windows, and a welcoming front porch perfect for enjoying morning coffee or evening sunsets. As you enter, the spacious foyer natural light immediately makes you feel at home. The open-concept living area seamlessly combines the dining, and living room creating an ideal space for both daily living and entertaining. The gourmet kitchen is a chef's dream, equipped with high-end appliances and a breakfast nook. The family room features a beautiful brick fireplace, custom built in bookcases. -perfect for gathering around during cooler evenings. Hardwood floors, warm colour palettes, and tasteful decor throughout the home enhance the inviting atmosphere. Upstairs, the luxurious master suite is a true sanctuary, complete with a spacious bedroom, a dressing area, an abundance of built in closets and drawers and a spa ensuite bath. Three additional bedrooms, each with ample closet space and large windows, share one well-designed bathroom ensuring convenience and comfort for the whole family. The backyard is an outdoor oasis, boasting a large patio area for dining and entertaining . The lots size provides a sense of privacy and tranquility, making it a perfect retreat from the hustle and bustle of daily life. This magnificent family home, with its thoughtful layout, beautiful finishes, and expansive lot, offers an ideal blend of comfort, luxury, and charm, making it a perfect place to create lasting memories. (id:43681)
Open House
现在这个房屋大家可以去Open House参观了!
开始于:
2:00 pm
结束于:
4:00 pm
开始于:
2:00 pm
结束于:
4:00 pm
房源概要
|
MLS® Number
|
C12150683 |
|
房源类型
|
民宅 |
|
社区名字
|
Banbury-Don Mills |
|
附近的便利设施
|
公园, 公共交通, 学校 |
|
设备类型
|
热水器 - Gas |
|
特征
|
Level Lot, Lighting, Level |
|
总车位
|
6 |
|
租赁设备类型
|
热水器 - Gas |
|
结构
|
Patio(s), Porch |
详 情
|
浴室
|
4 |
|
地上卧房
|
4 |
|
地下卧室
|
1 |
|
总卧房
|
5 |
|
公寓设施
|
Fireplace(s) |
|
家电类
|
Garage Door Opener Remote(s), 烤箱 - Built-in, Range, Garburator, Water Heater, Blinds, 洗碗机, 烘干机, Freezer, Garage Door Opener, 微波炉, 烤箱, 炉子, 洗衣机, 冰箱 |
|
地下室进展
|
已装修 |
|
地下室类型
|
全完工 |
|
施工种类
|
独立屋 |
|
空调
|
中央空调 |
|
外墙
|
砖 |
|
Fire Protection
|
Alarm System, Smoke Detectors |
|
壁炉
|
有 |
|
Fireplace Total
|
1 |
|
Flooring Type
|
Hardwood, Ceramic, 木头 |
|
地基类型
|
混凝土 |
|
客人卫生间(不包含洗浴)
|
1 |
|
供暖方式
|
天然气 |
|
供暖类型
|
压力热风 |
|
储存空间
|
2 |
|
内部尺寸
|
2500 - 3000 Sqft |
|
类型
|
独立屋 |
|
设备间
|
市政供水 |
车 位
土地
|
英亩数
|
无 |
|
围栏类型
|
Fenced Yard |
|
土地便利设施
|
公园, 公共交通, 学校 |
|
Landscape Features
|
Landscaped, Lawn Sprinkler |
|
污水道
|
Sanitary Sewer |
|
土地深度
|
110 Ft ,1 In |
|
土地宽度
|
55 Ft ,1 In |
|
不规则大小
|
55.1 X 110.1 Ft |
房 间
| 楼 层 |
类 型 |
长 度 |
宽 度 |
面 积 |
|
二楼 |
浴室 |
10.3 m |
3.28 m |
10.3 m x 3.28 m |
|
二楼 |
浴室 |
3.13 m |
2.57 m |
3.13 m x 2.57 m |
|
二楼 |
主卧 |
11.51 m |
8.6 m |
11.51 m x 8.6 m |
|
二楼 |
第二卧房 |
3.13 m |
4.42 m |
3.13 m x 4.42 m |
|
二楼 |
第三卧房 |
3.3 m |
4.4 m |
3.3 m x 4.4 m |
|
二楼 |
Bedroom 4 |
3.94 m |
3.06 m |
3.94 m x 3.06 m |
|
Lower Level |
Bedroom 5 |
3.8 m |
8.84 m |
3.8 m x 8.84 m |
|
Lower Level |
Exercise Room |
2.99 m |
4.11 m |
2.99 m x 4.11 m |
|
Lower Level |
娱乐,游戏房 |
7.94 m |
6.68 m |
7.94 m x 6.68 m |
|
Lower Level |
浴室 |
3.32 m |
1.74 m |
3.32 m x 1.74 m |
|
Lower Level |
洗衣房 |
4.56 m |
3.09 m |
4.56 m x 3.09 m |
|
一楼 |
客厅 |
3.94 m |
4.64 m |
3.94 m x 4.64 m |
|
一楼 |
餐厅 |
3.94 m |
4.64 m |
3.94 m x 4.64 m |
|
一楼 |
厨房 |
6.35 m |
5.3 m |
6.35 m x 5.3 m |
|
一楼 |
家庭房 |
3.86 m |
5.66 m |
3.86 m x 5.66 m |
|
一楼 |
Mud Room |
2.3 m |
2.4 m |
2.3 m x 2.4 m |
设备间
https://www.realtor.ca/real-estate/28317364/67-tanbark-crescent-toronto-banbury-don-mills-banbury-don-mills






