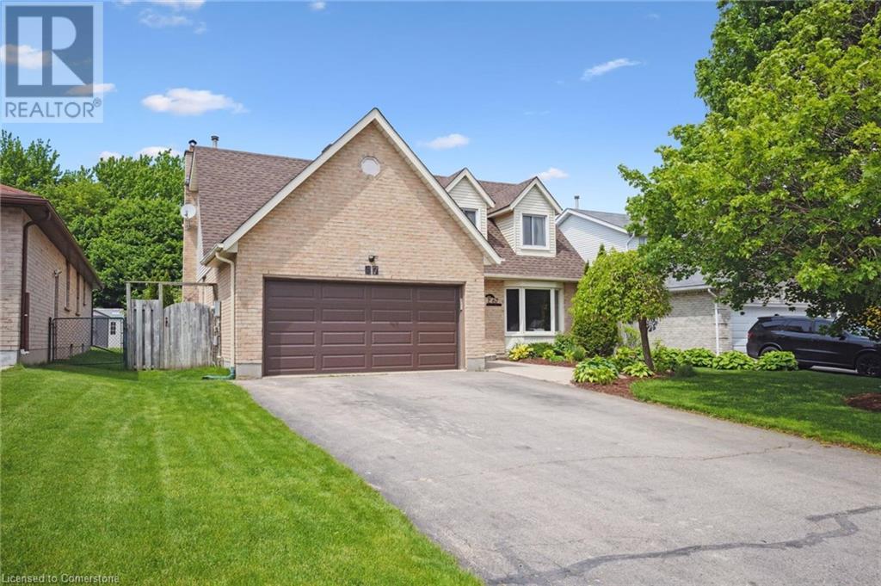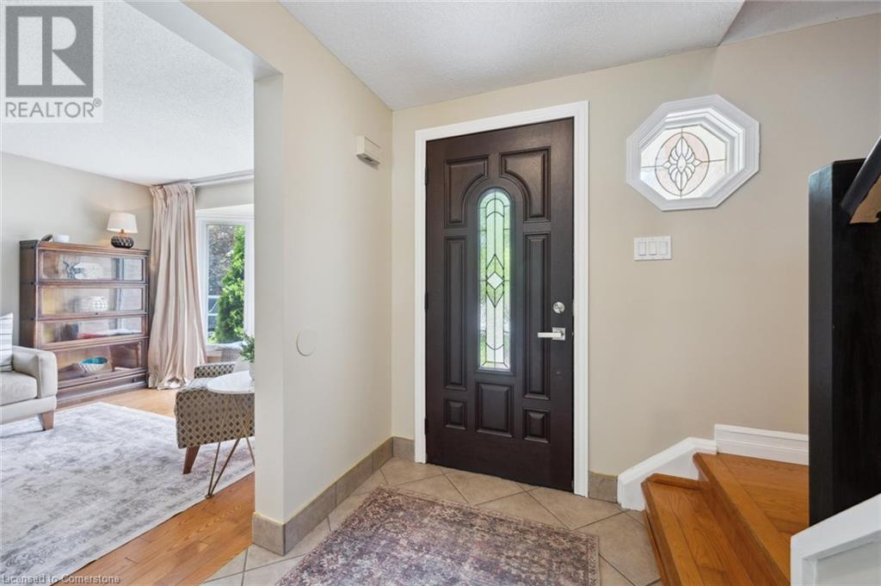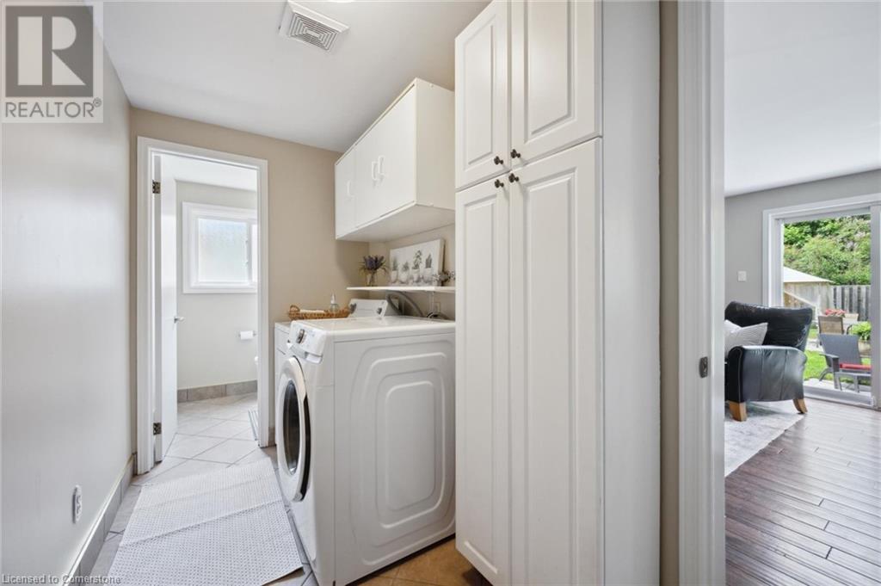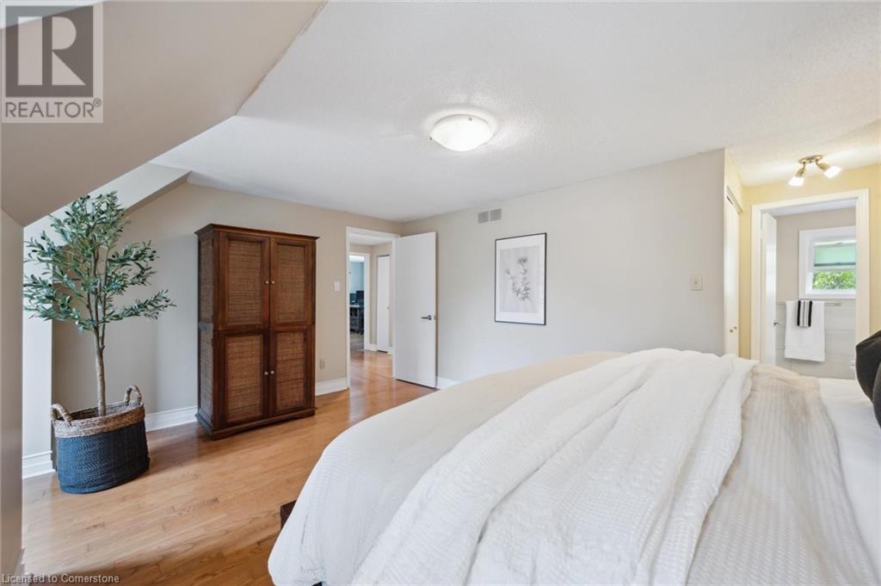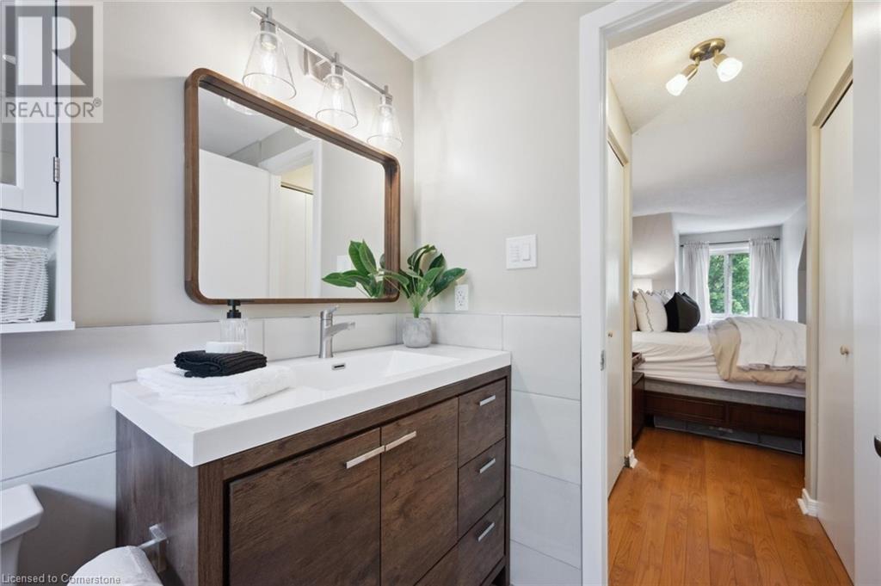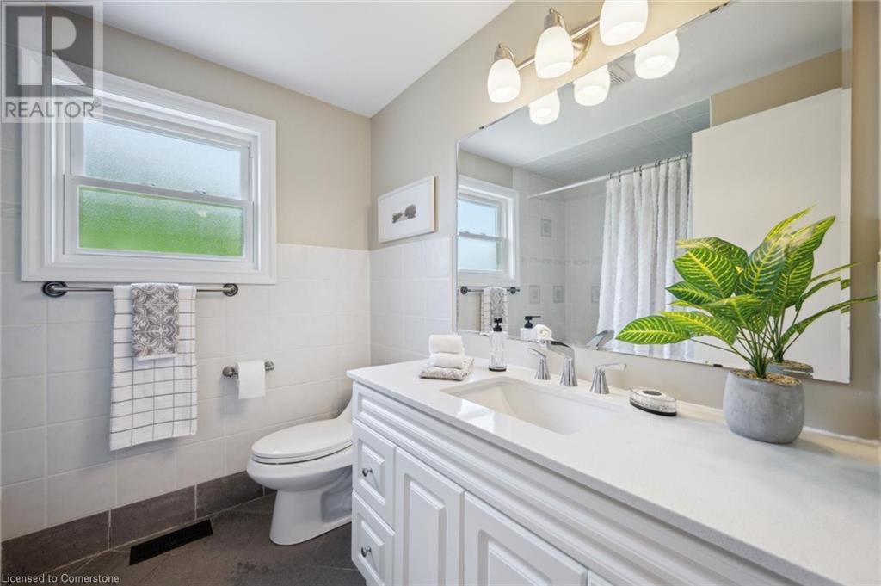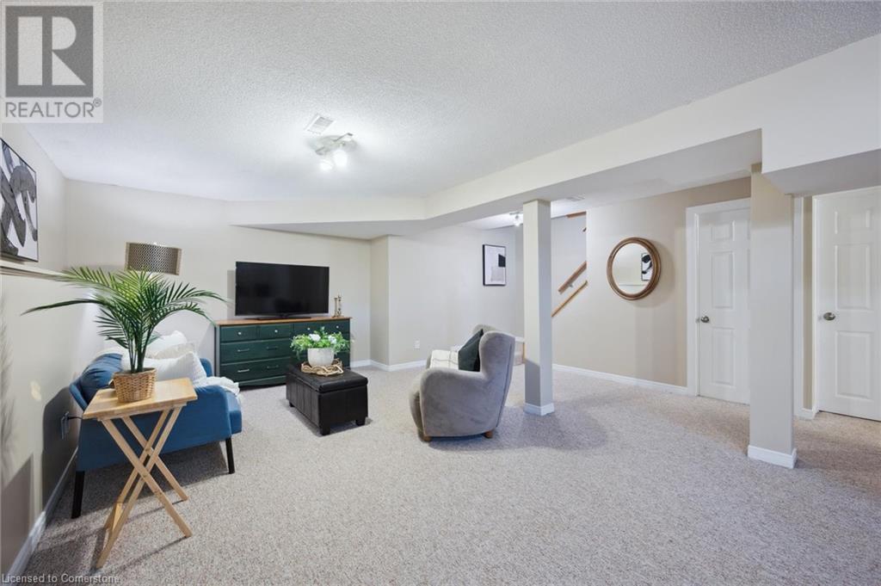4 卧室
4 浴室
2367 sqft
两层
中央空调
风热取暖
$799,900
Hespeler beauty close to 401! Nestled on a generous lot in one of Hespeler’s most sought-after neighbourhoods, this beautifully maintained 4-bedroom, 4-bathroom home offers the perfect blend of style, space, and convenience. Ideally located just minutes to the 401, top-rated schools, scenic trails, and great shopping, this home is perfect for families seeking both comfort and community. The heart of the home is the stunning kitchen—renovated with Caesarstone countertops, a waterfall peninsula, undermount lighting, a chic backsplash, and stainless steel appliances. It opens into a warm and inviting family room with a classic wood-burning fireplace and walkout access to a spacious backyard with patio—perfect for hosting, relaxing, or letting the kids play. You will also find a convenient main floor laundry room and updated 2-piece powder room. Upstairs features four generously sized bedrooms, all with hardwood flooring. The primary suite includes his-and-hers closets and a stylish 3-piece ensuite with a modern tiled shower. The fully finished basement offers excellent bonus space—freshly painted and ready for movie nights, a games room, or a teen hangout zone. A 4-piece bathroom and ample storage complete the lower level. Recent updates provide peace of mind and efficiency, including a new roof, furnace, central air system, and sump pump (all 2025). The stove, dishwasher, and washer were replaced in 2020, and the home received updated insulation the same year. Additional updates include a new garage door (2019), front door (2013), and a full kitchen renovation with pot lights and hardwood floors (2013). Several windows have also been replaced in recent years. With its fantastic layout, stylish finishes, and prime location, this move-in ready home is a rare find—don’t miss your chance to make it yours! (id:43681)
Open House
现在这个房屋大家可以去Open House参观了!
开始于:
2:00 pm
结束于:
4:00 pm
房源概要
|
MLS® Number
|
40732767 |
|
房源类型
|
民宅 |
|
附近的便利设施
|
公园, 礼拜场所, 公共交通, 学校 |
|
社区特征
|
社区活动中心 |
|
设备类型
|
热水器 |
|
特征
|
铺设车道, Gazebo, Sump Pump, 自动车库门 |
|
总车位
|
6 |
|
租赁设备类型
|
热水器 |
|
结构
|
棚 |
详 情
|
浴室
|
4 |
|
地上卧房
|
4 |
|
总卧房
|
4 |
|
家电类
|
洗碗机, 烘干机, 微波炉, 冰箱, 炉子, Water Softener, 洗衣机, Hood 电扇, 窗帘, Garage Door Opener |
|
建筑风格
|
2 层 |
|
地下室进展
|
已装修 |
|
地下室类型
|
全完工 |
|
施工日期
|
1989 |
|
施工种类
|
独立屋 |
|
空调
|
中央空调 |
|
外墙
|
铝壁板, 砖 |
|
地基类型
|
混凝土浇筑 |
|
客人卫生间(不包含洗浴)
|
1 |
|
供暖方式
|
天然气 |
|
供暖类型
|
压力热风 |
|
储存空间
|
2 |
|
内部尺寸
|
2367 Sqft |
|
类型
|
独立屋 |
|
设备间
|
市政供水 |
车 位
土地
|
入口类型
|
Highway Access, Highway Nearby |
|
英亩数
|
无 |
|
围栏类型
|
Fence |
|
土地便利设施
|
公园, 宗教场所, 公共交通, 学校 |
|
污水道
|
城市污水处理系统 |
|
土地深度
|
122 Ft |
|
土地宽度
|
54 Ft |
|
不规则大小
|
0.149 |
|
Size Total
|
0.149 Ac|under 1/2 Acre |
|
规划描述
|
R5 |
房 间
| 楼 层 |
类 型 |
长 度 |
宽 度 |
面 积 |
|
二楼 |
四件套浴室 |
|
|
7'7'' x 6'11'' |
|
二楼 |
卧室 |
|
|
12'7'' x 10'5'' |
|
二楼 |
卧室 |
|
|
14'5'' x 11'2'' |
|
二楼 |
主卧 |
|
|
17'5'' x 19'7'' |
|
二楼 |
完整的浴室 |
|
|
7'7'' x 5'11'' |
|
二楼 |
卧室 |
|
|
9'5'' x 10'5'' |
|
地下室 |
Storage |
|
|
12'6'' x 6'6'' |
|
地下室 |
设备间 |
|
|
7'1'' x 17'7'' |
|
地下室 |
娱乐室 |
|
|
17'2'' x 25'6'' |
|
地下室 |
四件套浴室 |
|
|
8'11'' x 7'10'' |
|
地下室 |
Storage |
|
|
13'7'' x 11'2'' |
|
一楼 |
家庭房 |
|
|
16'9'' x 12'7'' |
|
一楼 |
洗衣房 |
|
|
10'11'' x 5'1'' |
|
一楼 |
两件套卫生间 |
|
|
5'0'' x 5'1'' |
|
一楼 |
客厅 |
|
|
11'1'' x 16'2'' |
|
一楼 |
厨房 |
|
|
11'7'' x 11'2'' |
|
一楼 |
餐厅 |
|
|
9'4'' x 12'7'' |
https://www.realtor.ca/real-estate/28405730/67-rose-bridge-crescent-cambridge



