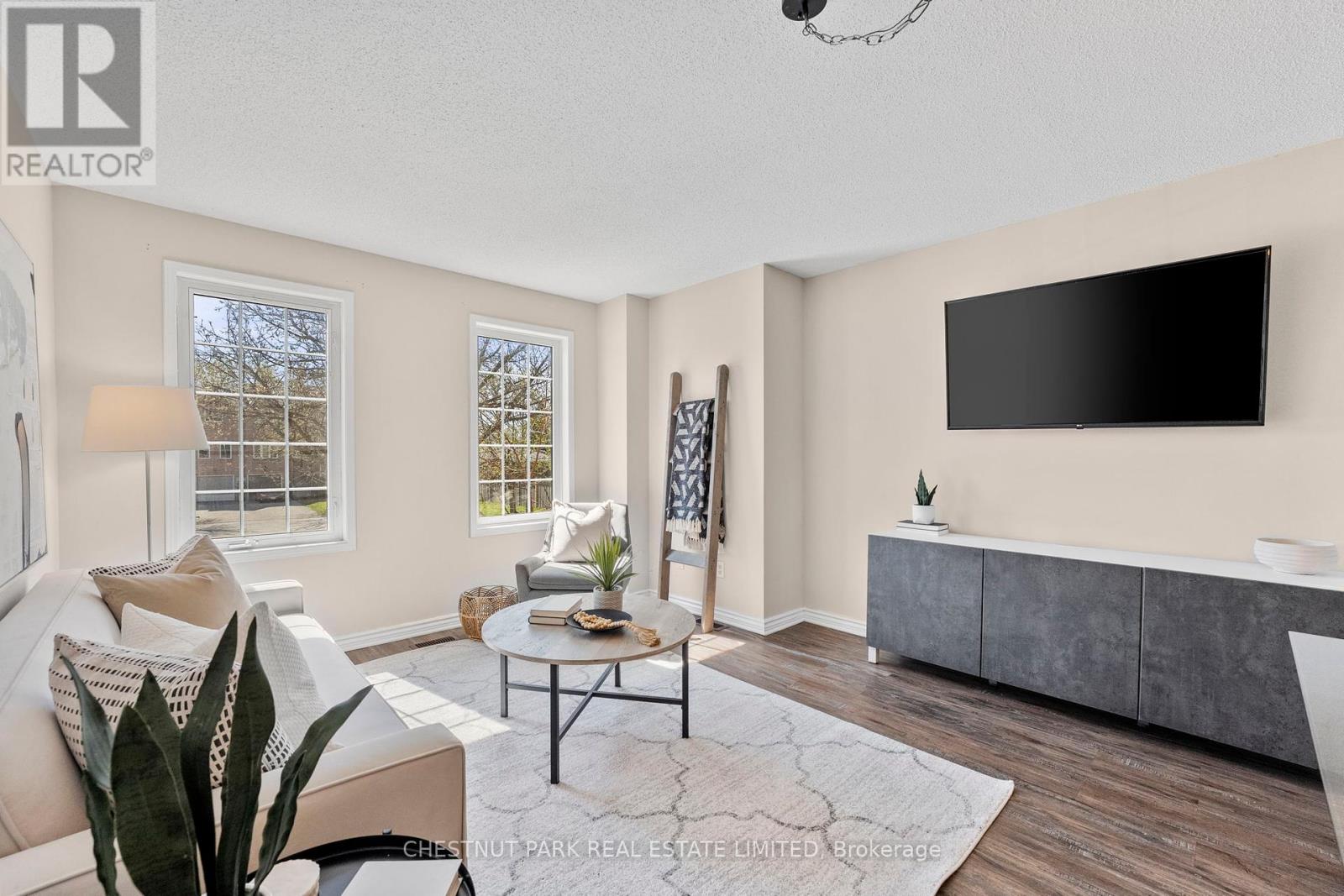3 卧室
2 浴室
1100 - 1500 sqft
中央空调
风热取暖
$699,000
Picture Perfect 3-Bedroom Townhouse with Walkout Basement!! Nestled at the end of a quiet, family-friendly court, this fully renovated 3-bedroom 2-bathroom townhouse offers the perfect opportunity to get into the market. With thousands spent on recent improvements, including new roof, new appliances, and renovated baths & kitchen, this home is completely move-in ready! The bright open-concept living and dining area features vinyl flooring and flows into a pretty eat-in kitchen, complete with quartz countertops, stainless steel appliances, subway tile backsplash, and a walkout to deck perfect for entertaining. Upstairs, the spacious primary suite includes a versatile bonus nook, ideal for an office desk space, walk-in closet, or potential ensuite addition. Main bath was recently updated in 2025 includes new large format porcelain tile and contemporary vanity. The attached single-car garage includes convenient inside entry into the lower level where the basement walks out to a patio and fully fenced backyard. Located just steps from Lake Simcoe and close to all amenities, this property offers a dynamite location, great layout, and beautiful finishes at an unbeatable price. Key Updates Include: New Roof with 30-year shingles (2024), Fridge (2025), Washer & Dryer (2025), Stove & Dishwasher (2023), Vinyl flooring throughout (2020), Furnace (2018) & Main bath (2025). (id:43681)
房源概要
|
MLS® Number
|
N12142546 |
|
房源类型
|
民宅 |
|
社区名字
|
Keswick North |
|
附近的便利设施
|
公园, 学校 |
|
社区特征
|
社区活动中心 |
|
特征
|
Cul-de-sac |
|
总车位
|
3 |
详 情
|
浴室
|
2 |
|
地上卧房
|
3 |
|
总卧房
|
3 |
|
Age
|
16 To 30 Years |
|
家电类
|
洗碗机, 烘干机, 炉子, 洗衣机, 冰箱 |
|
地下室功能
|
Walk Out |
|
地下室类型
|
N/a |
|
施工种类
|
附加的 |
|
空调
|
中央空调 |
|
外墙
|
砖 |
|
Flooring Type
|
乙烯基塑料 |
|
地基类型
|
混凝土 |
|
客人卫生间(不包含洗浴)
|
1 |
|
供暖方式
|
天然气 |
|
供暖类型
|
压力热风 |
|
储存空间
|
2 |
|
内部尺寸
|
1100 - 1500 Sqft |
|
类型
|
联排别墅 |
|
设备间
|
市政供水 |
车 位
土地
|
英亩数
|
无 |
|
围栏类型
|
Fenced Yard |
|
土地便利设施
|
公园, 学校 |
|
污水道
|
Sanitary Sewer |
|
土地深度
|
98 Ft ,8 In |
|
土地宽度
|
20 Ft ,4 In |
|
不规则大小
|
20.4 X 98.7 Ft |
|
地表水
|
湖泊/池塘 |
房 间
| 楼 层 |
类 型 |
长 度 |
宽 度 |
面 积 |
|
二楼 |
主卧 |
3.35 m |
3.04 m |
3.35 m x 3.04 m |
|
二楼 |
第二卧房 |
3.04 m |
2.43 m |
3.04 m x 2.43 m |
|
二楼 |
第三卧房 |
2.43 m |
1.52 m |
2.43 m x 1.52 m |
|
一楼 |
厨房 |
4.2 m |
3.2 m |
4.2 m x 3.2 m |
|
一楼 |
客厅 |
5.48 m |
3.81 m |
5.48 m x 3.81 m |
|
一楼 |
餐厅 |
5.48 m |
3.81 m |
5.48 m x 3.81 m |
设备间
https://www.realtor.ca/real-estate/28299631/67-hattie-court-georgina-keswick-north-keswick-north

























