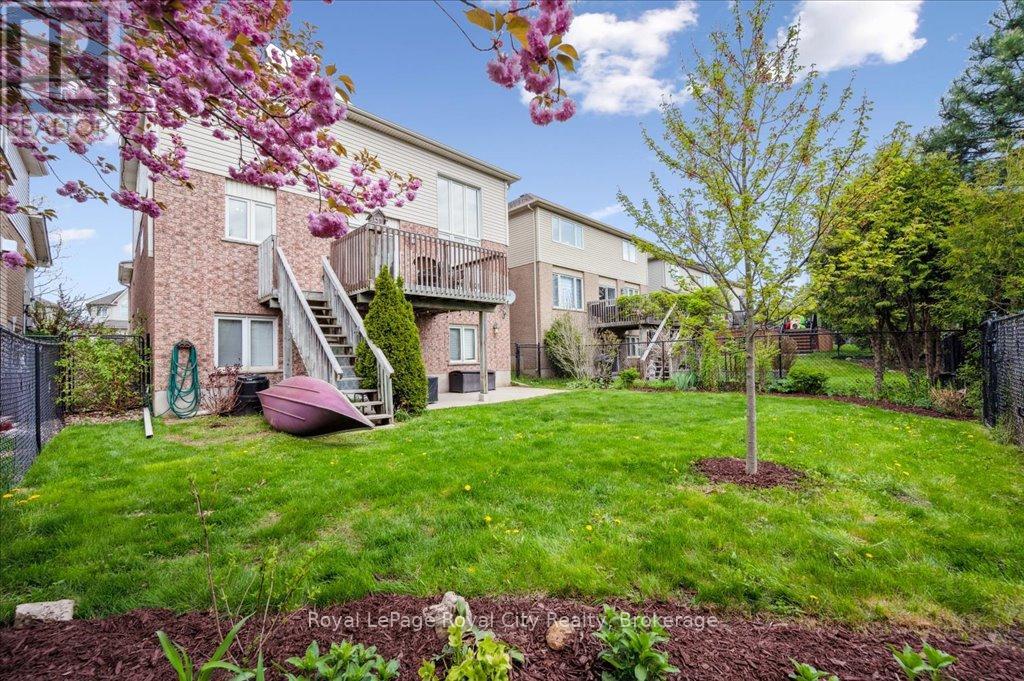3 卧室
3 浴室
2000 - 2500 sqft
壁炉
中央空调
风热取暖
Landscaped
$1,175,000
Welcome to 67 Grey Oak Drive a beautifully maintained 2-storey detached home nestled in one of South Guelph's most sought-after neighbourhoods. Walking distance to public and Catholic elementary schools and an upcoming public high school. Close distance to all sorts of amenities (restaurants, grocery stores, pharmacy) not to mention the easy access to the 401. This spacious 3-bedroom, 2.5-bathroom home offers comfort, style, and functionality for modern family living in a quiet area. The main floor features a bright, open layout with a family room showcasing a vaulted ceiling and cozy gas fireplace, a large kitchen with an adjoining dinette, a formal dining room perfect for entertaining, and a versatile front room ideal as an office or TV space. Upstairs, you'll find 3 generously sized bedrooms, a 4-piece main bath, and a stunning, newly renovated ensuite in the primary bedroom that provides a luxurious spa-like retreat. The walkout basement is full of potential and ready to be finished into a recreation room, home gym, or additional living space to suit your needs. Step outside to a large elevated deck, and fully fenced backyard that backs onto a scenic trail, perfect for relaxing or enjoying nature walks right from your doorstep. Also this home has worry-free updated mechanicals (HVAC, water softener, water heater, roof). Transferrable warranties (HVAC, roof). The entire house has been freshly painted. With exceptional living space and an unbeatable location, this home has it all. Don't miss your chance to book your showing today! (id:43681)
房源概要
|
MLS® Number
|
X12151859 |
|
房源类型
|
民宅 |
|
社区名字
|
Pineridge/Westminster Woods |
|
附近的便利设施
|
公共交通 |
|
特征
|
Conservation/green Belt |
|
总车位
|
4 |
|
结构
|
Patio(s) |
详 情
|
浴室
|
3 |
|
地上卧房
|
3 |
|
总卧房
|
3 |
|
Age
|
16 To 30 Years |
|
公寓设施
|
Fireplace(s) |
|
家电类
|
Water Heater, Water Softener, Water Meter, 洗碗机, 烘干机, Garage Door Opener, 炉子, 洗衣机, 冰箱 |
|
地下室进展
|
已完成 |
|
地下室功能
|
Walk Out |
|
地下室类型
|
N/a (unfinished) |
|
施工种类
|
独立屋 |
|
空调
|
中央空调 |
|
外墙
|
砖, 乙烯基壁板 |
|
壁炉
|
有 |
|
Fireplace Total
|
1 |
|
地基类型
|
混凝土浇筑 |
|
客人卫生间(不包含洗浴)
|
1 |
|
供暖方式
|
天然气 |
|
供暖类型
|
压力热风 |
|
储存空间
|
2 |
|
内部尺寸
|
2000 - 2500 Sqft |
|
类型
|
独立屋 |
|
设备间
|
市政供水 |
车 位
土地
|
英亩数
|
无 |
|
围栏类型
|
Fenced Yard |
|
土地便利设施
|
公共交通 |
|
Landscape Features
|
Landscaped |
|
污水道
|
Sanitary Sewer |
|
土地深度
|
108 Ft ,1 In |
|
土地宽度
|
40 Ft ,2 In |
|
不规则大小
|
40.2 X 108.1 Ft |
|
规划描述
|
R1b |
房 间
| 楼 层 |
类 型 |
长 度 |
宽 度 |
面 积 |
|
二楼 |
主卧 |
4.57 m |
3.66 m |
4.57 m x 3.66 m |
|
二楼 |
卧室 |
3.66 m |
3.3 m |
3.66 m x 3.3 m |
|
二楼 |
第二卧房 |
3.61 m |
3.55 m |
3.61 m x 3.55 m |
|
一楼 |
客厅 |
4.27 m |
3.35 m |
4.27 m x 3.35 m |
|
一楼 |
餐厅 |
3.35 m |
2.95 m |
3.35 m x 2.95 m |
|
一楼 |
厨房 |
5.33 m |
3.05 m |
5.33 m x 3.05 m |
|
一楼 |
家庭房 |
4.8 m |
3.66 m |
4.8 m x 3.66 m |
|
一楼 |
洗衣房 |
2.13 m |
2.08 m |
2.13 m x 2.08 m |
https://www.realtor.ca/real-estate/28320085/67-grey-oak-drive-guelph-pineridgewestminster-woods-pineridgewestminster-woods













































