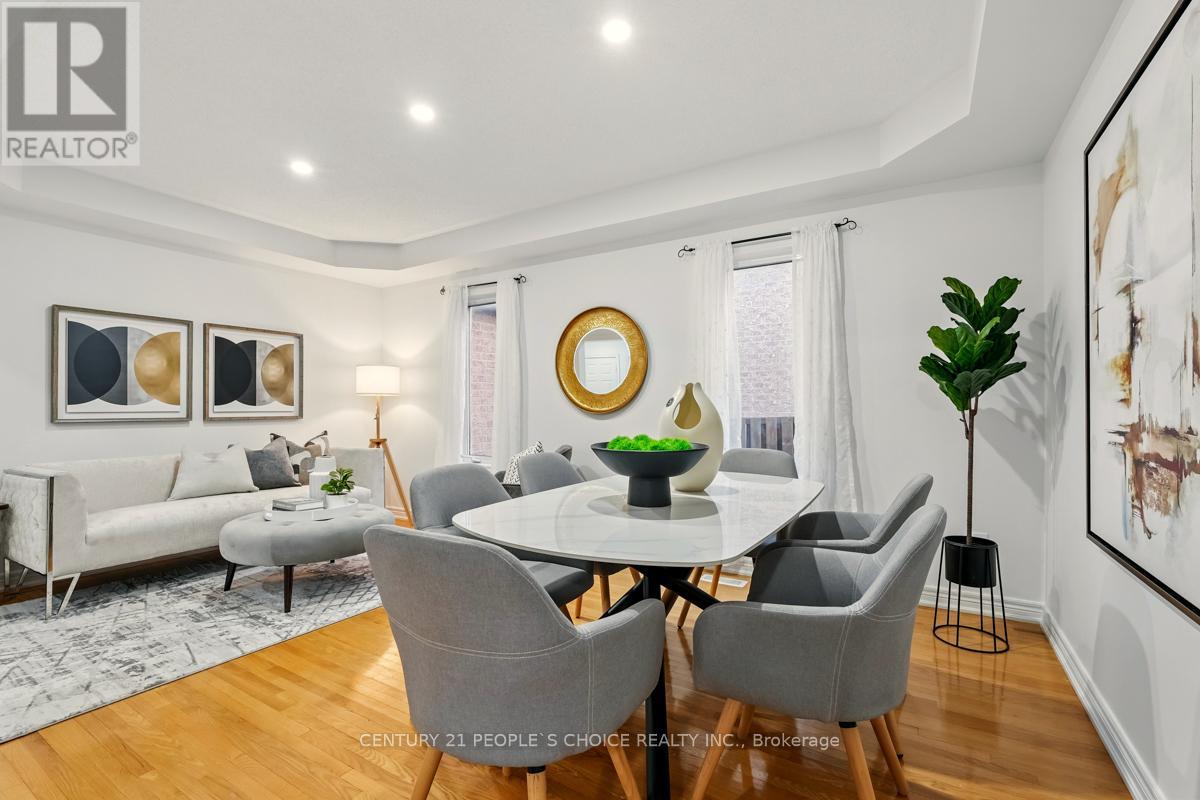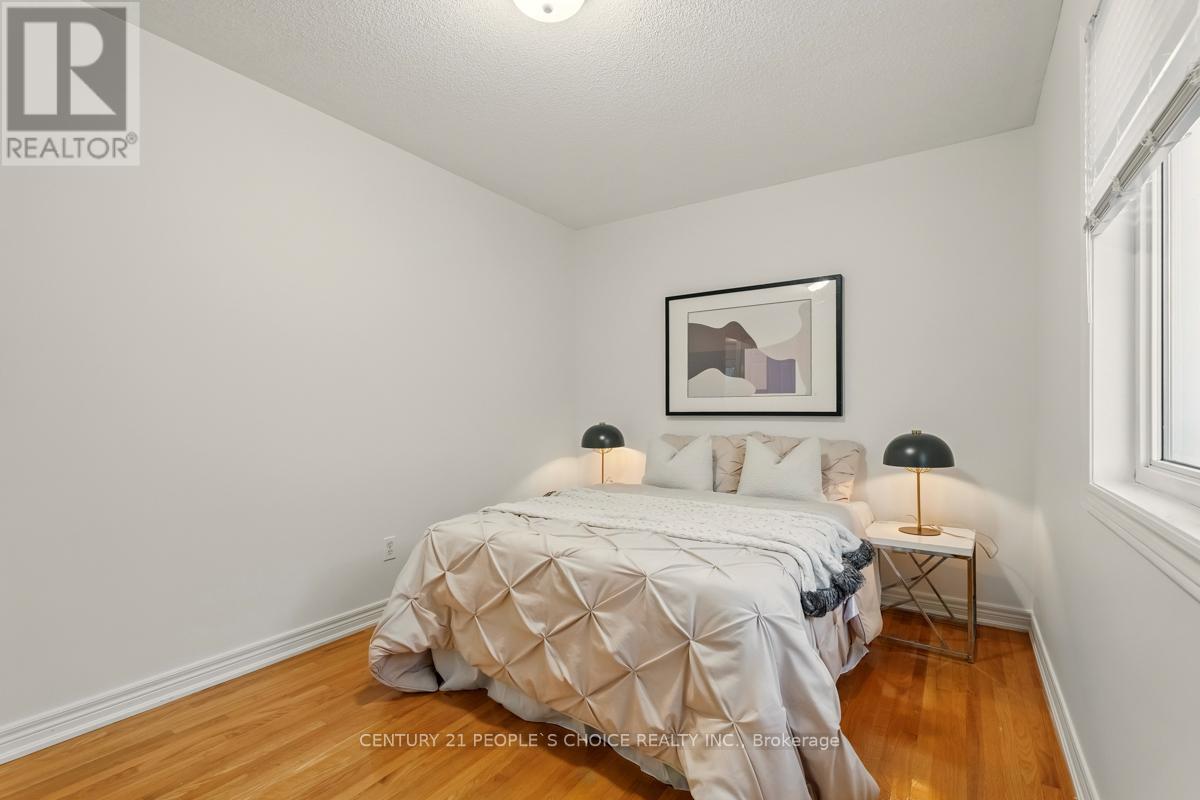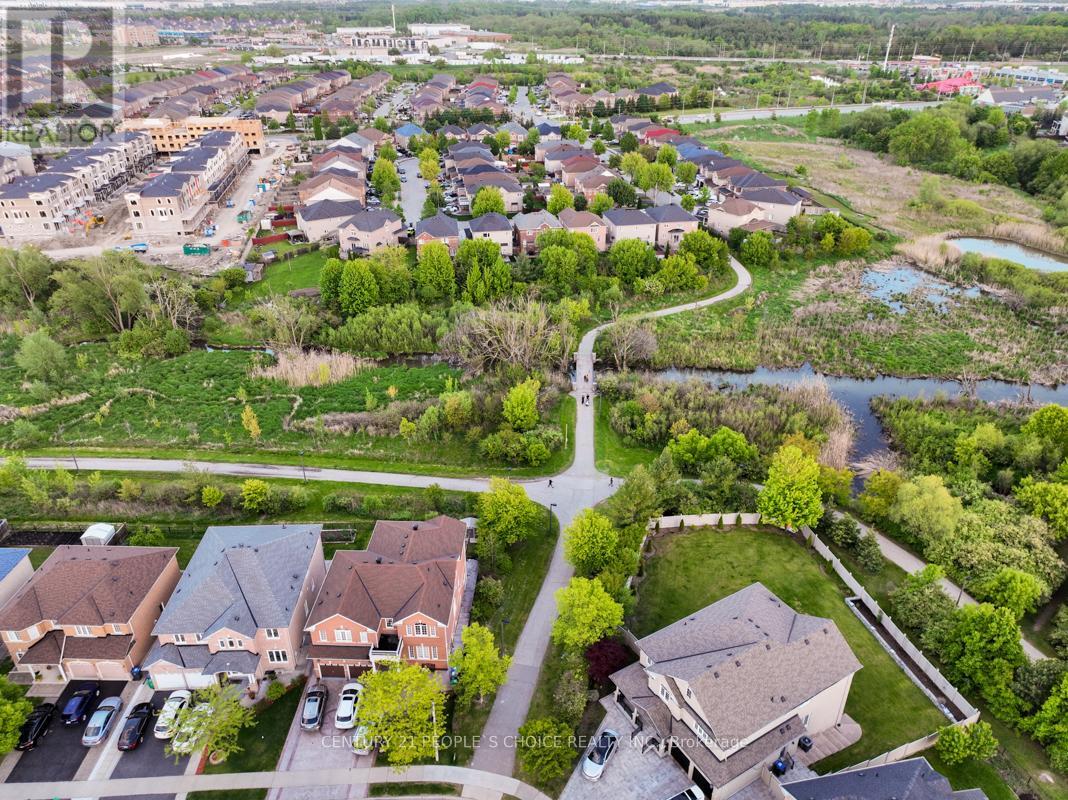6 卧室
4 浴室
2000 - 2500 sqft
壁炉
中央空调
风热取暖
$1,300,000
Discover an extraordinary 4-bedroom detached gem, where modern elegance meets unparalleled convenience in the heart of vibrant Bram East. This move-in-ready masterpiece boasts a fully finished 2-bedroom in-law suite, blending sophistication with family-friendly functionality. Backing directly onto Claireville Public School, it's a dream for families, with the breathtaking Claireville Conservation Areas scenic trails and serene ravines just a 1-minute stroll away, offering nature at your doorstep. The carpet-free interior dazzles with gleaming hardwood floors across the open-concept main floor and second level, exuding warmth and style. Step outside to find the Gore Rd Mandir, Gurdwara, top-tier restaurants, and Subzi Mandi grocery store within walking distance, ensuring daily errands are a breeze. Commuters will love the seamless access to Highways 427 and 407, just 5-7 minutes away, connecting you effortlessly to Toronto and the GTA. With nearby TTC bus routes (77/77A) an 8-minute walk and vibrant dining options like Starbucks and Pizza Depot a short drive away, this home offers the perfect fusion of suburban tranquility and urban excitement. (id:43681)
房源概要
|
MLS® Number
|
W12210744 |
|
房源类型
|
民宅 |
|
社区名字
|
Bram East |
|
附近的便利设施
|
礼拜场所, 公共交通 |
|
特征
|
Ravine, Backs On Greenbelt, Conservation/green Belt, 无地毯, Guest Suite, 亲戚套间 |
|
总车位
|
6 |
|
View Type
|
View |
详 情
|
浴室
|
4 |
|
地上卧房
|
4 |
|
地下卧室
|
2 |
|
总卧房
|
6 |
|
公寓设施
|
Fireplace(s) |
|
家电类
|
洗碗机, 烘干机, 微波炉, Two 炉子s, Two 洗衣机s, 窗帘, Two 冰箱s |
|
地下室进展
|
已装修 |
|
地下室功能
|
Separate Entrance |
|
地下室类型
|
N/a (finished) |
|
施工种类
|
独立屋 |
|
空调
|
中央空调 |
|
外墙
|
砖 |
|
壁炉
|
有 |
|
Flooring Type
|
Hardwood, Laminate, Ceramic |
|
地基类型
|
混凝土 |
|
客人卫生间(不包含洗浴)
|
1 |
|
供暖方式
|
天然气 |
|
供暖类型
|
压力热风 |
|
储存空间
|
2 |
|
内部尺寸
|
2000 - 2500 Sqft |
|
类型
|
独立屋 |
|
设备间
|
市政供水 |
车 位
土地
|
英亩数
|
无 |
|
土地便利设施
|
宗教场所, 公共交通 |
|
污水道
|
Sanitary Sewer |
|
土地深度
|
108 Ft ,7 In |
|
土地宽度
|
42 Ft ,1 In |
|
不规则大小
|
42.1 X 108.6 Ft |
|
地表水
|
Pond Or Stream |
房 间
| 楼 层 |
类 型 |
长 度 |
宽 度 |
面 积 |
|
二楼 |
主卧 |
6.09 m |
4.4 m |
6.09 m x 4.4 m |
|
二楼 |
第二卧房 |
3.85 m |
3.3 m |
3.85 m x 3.3 m |
|
二楼 |
第三卧房 |
4.35 m |
3.45 m |
4.35 m x 3.45 m |
|
二楼 |
Bedroom 4 |
3.67 m |
3.55 m |
3.67 m x 3.55 m |
|
地下室 |
客厅 |
11 m |
4.5 m |
11 m x 4.5 m |
|
地下室 |
卧室 |
3.66 m |
3.05 m |
3.66 m x 3.05 m |
|
地下室 |
卧室 |
3.66 m |
3.05 m |
3.66 m x 3.05 m |
|
一楼 |
客厅 |
5.75 m |
3.47 m |
5.75 m x 3.47 m |
|
一楼 |
餐厅 |
5.75 m |
3.47 m |
5.75 m x 3.47 m |
|
一楼 |
家庭房 |
5.3 m |
3.6 m |
5.3 m x 3.6 m |
|
一楼 |
厨房 |
3.45 m |
3 m |
3.45 m x 3 m |
|
一楼 |
Eating Area |
3.45 m |
3 m |
3.45 m x 3 m |
|
一楼 |
洗衣房 |
2.5 m |
2 m |
2.5 m x 2 m |
https://www.realtor.ca/real-estate/28447268/67-gallucci-crescent-brampton-bram-east-bram-east












































