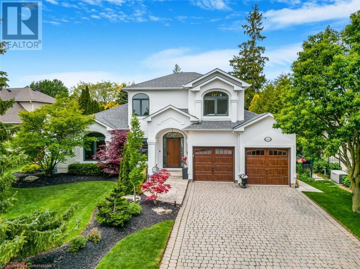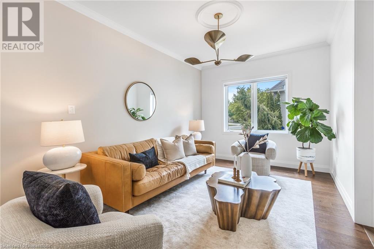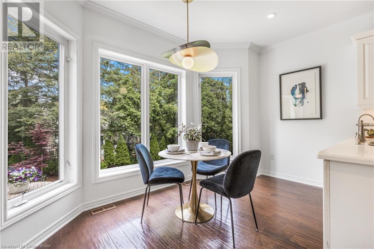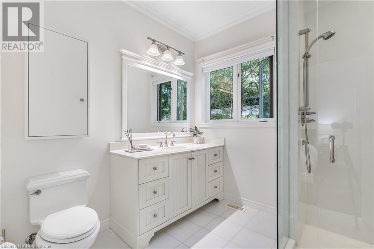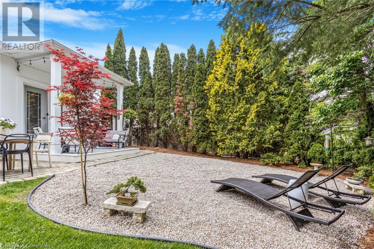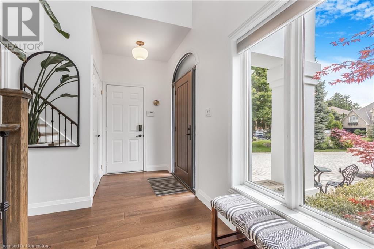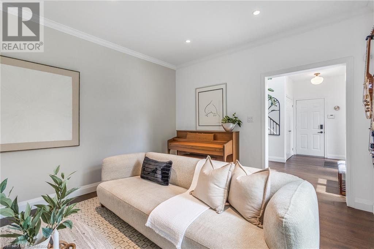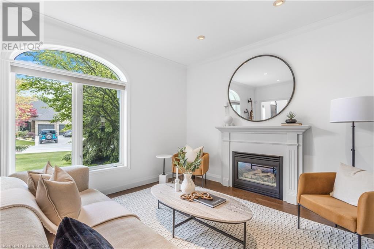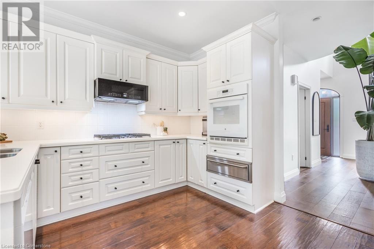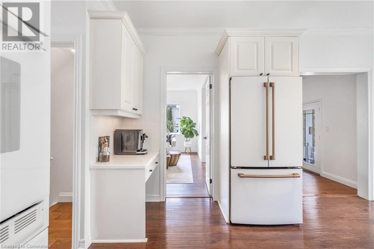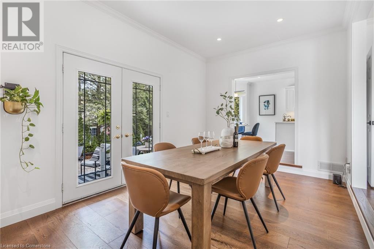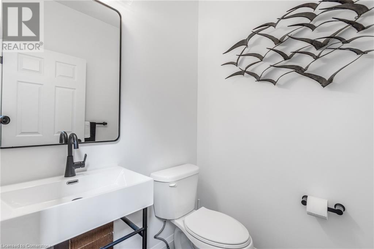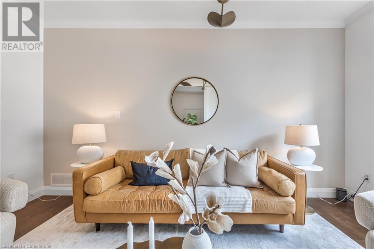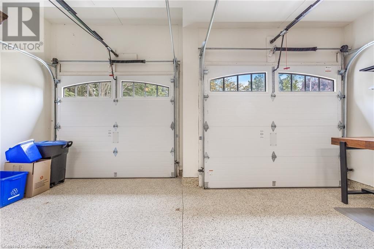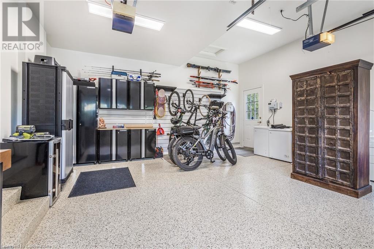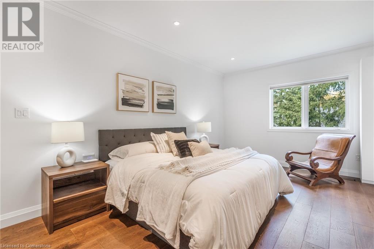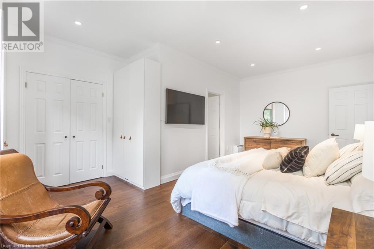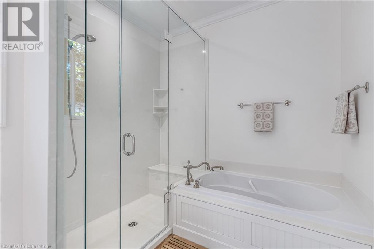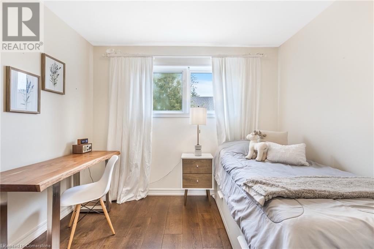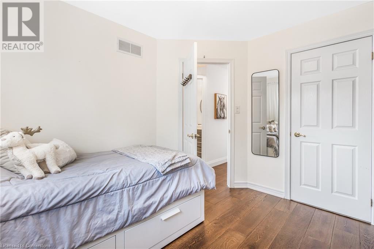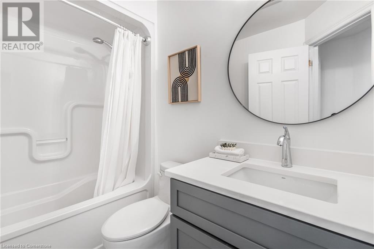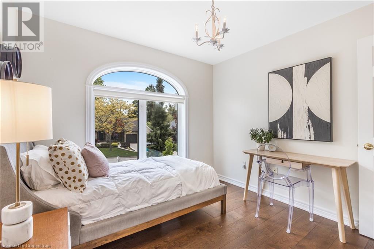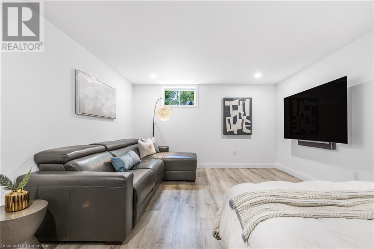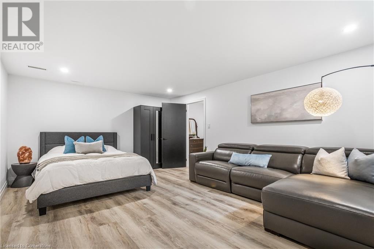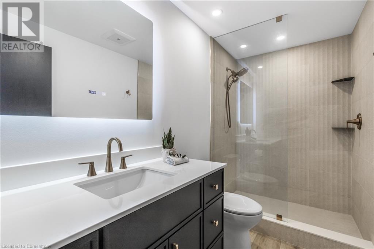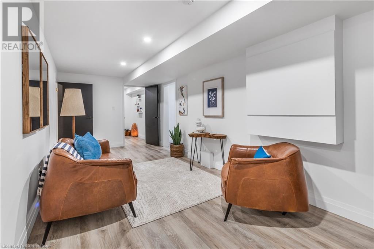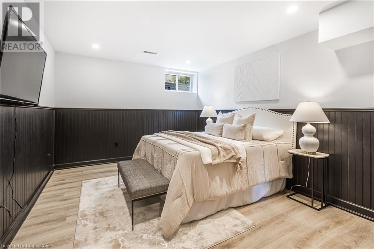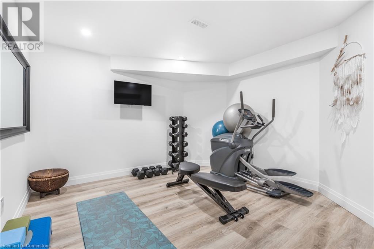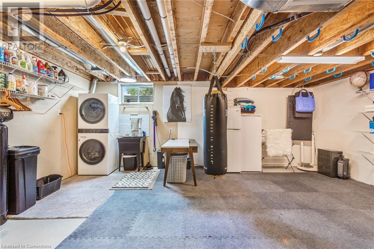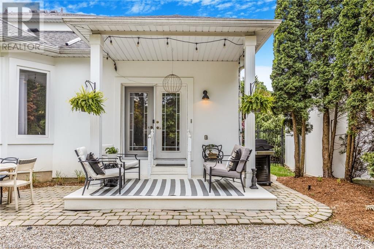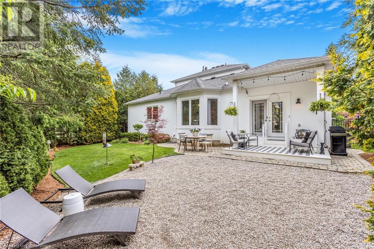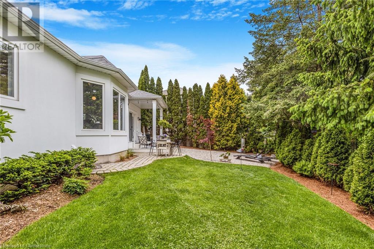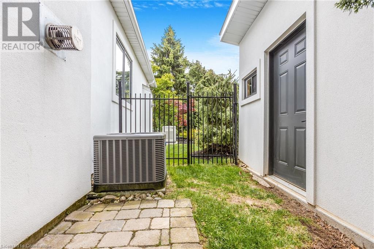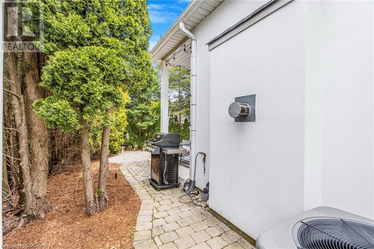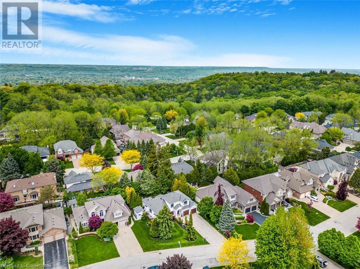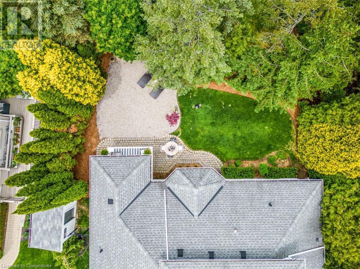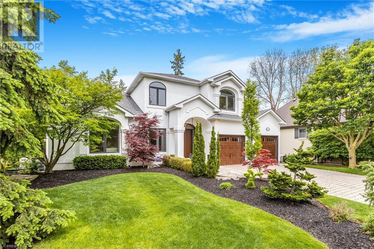5 卧室
4 浴室
2015 sqft
两层
中央空调
风热取暖
Lawn Sprinkler
$1,449,900
Welcome to this beautifully updated home in one of Ancaster’s most sought-after neighbourhoods—Mohawk Meadows. Perfectly situated with quick highway access and nestled against a backdrop of towering trees, this approx. 2,300 sq. ft. home (including finished basement) offers the ultimate in comfort, privacy, and elegance. Soaring ceilings and a thoughtfully designed main floor features a spacious primary suite complete with a large walk-in closet and a luxurious ensuite bath. Indulge in the spa-like ambiance with a separate glass shower, a relaxing soaker tub, and heated floors for year-round comfort. The bright and spacious eat-in kitchen overlooks the serene, tree-lined backyard and has been tastefully refreshed with new hardware and a stylish backsplash. Hardwood flooring and a large bay window add warmth and light throughout the space. Upstairs, you’ll find two generously sized bedrooms and a full bathroom, perfect for family or guests. The newly finished basement (2025) adds incredible value, with two additional bedrooms, a modern bathroom, and a closed-off wall creating a dedicated home office—ideal for remote work. Step outside to your private oasis with a ground-level walk-out to a covered patio, an in-ground sprinkler system, and a fully fenced backyard surrounded by mature trees—offering rare tranquility and privacy. Additional highlights include fresh paint, updated flooring, and original but well-maintained kitchen and laundry areas with tasteful updates. This home seamlessly blends timeless charm with modern enhancements. Book your showing today! (id:43681)
房源概要
|
MLS® Number
|
40732791 |
|
房源类型
|
民宅 |
|
附近的便利设施
|
公园, 公共交通, 学校 |
|
社区特征
|
社区活动中心 |
|
特征
|
Conservation/green Belt |
|
总车位
|
4 |
详 情
|
浴室
|
4 |
|
地上卧房
|
3 |
|
地下卧室
|
2 |
|
总卧房
|
5 |
|
家电类
|
洗碗机, 烘干机, 微波炉, 冰箱, 炉子, 洗衣机, Garage Door Opener |
|
建筑风格
|
2 层 |
|
地下室进展
|
已装修 |
|
地下室类型
|
全完工 |
|
施工日期
|
1999 |
|
施工种类
|
独立屋 |
|
空调
|
中央空调 |
|
外墙
|
灰泥 |
|
Fire Protection
|
Alarm System |
|
地基类型
|
混凝土浇筑 |
|
客人卫生间(不包含洗浴)
|
1 |
|
供暖方式
|
天然气 |
|
供暖类型
|
压力热风 |
|
储存空间
|
2 |
|
内部尺寸
|
2015 Sqft |
|
类型
|
独立屋 |
|
设备间
|
市政供水 |
车 位
土地
|
英亩数
|
无 |
|
土地便利设施
|
公园, 公共交通, 学校 |
|
Landscape Features
|
Lawn Sprinkler |
|
污水道
|
城市污水处理系统 |
|
土地深度
|
110 Ft |
|
土地宽度
|
83 Ft |
|
规划描述
|
R3 |
房 间
| 楼 层 |
类 型 |
长 度 |
宽 度 |
面 积 |
|
二楼 |
四件套浴室 |
|
|
Measurements not available |
|
二楼 |
卧室 |
|
|
9'1'' x 9'9'' |
|
二楼 |
卧室 |
|
|
10'7'' x 9'1'' |
|
地下室 |
三件套卫生间 |
|
|
Measurements not available |
|
地下室 |
Storage |
|
|
7'7'' x 5'6'' |
|
地下室 |
设备间 |
|
|
15'7'' x 20'1'' |
|
地下室 |
Exercise Room |
|
|
13'2'' x 12'2'' |
|
地下室 |
娱乐室 |
|
|
13'1'' x 22'5'' |
|
地下室 |
卧室 |
|
|
15'8'' x 11'1'' |
|
地下室 |
卧室 |
|
|
13'9'' x 19'2'' |
|
一楼 |
四件套浴室 |
|
|
Measurements not available |
|
一楼 |
两件套卫生间 |
|
|
Measurements not available |
|
一楼 |
主卧 |
|
|
14'1'' x 19'2'' |
|
一楼 |
Breakfast |
|
|
13'2'' x 7' |
|
一楼 |
厨房 |
|
|
13'2'' x 10'8'' |
|
一楼 |
餐厅 |
|
|
15'7'' x 10'0'' |
|
一楼 |
家庭房 |
|
|
15'8'' x 9'8'' |
|
一楼 |
客厅 |
|
|
17'4'' x 11'1'' |
https://www.realtor.ca/real-estate/28383137/667-highvalley-road-ancaster


