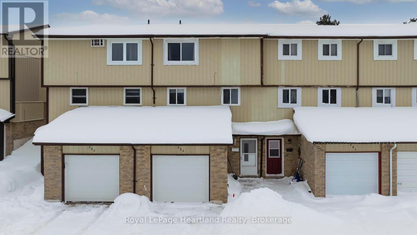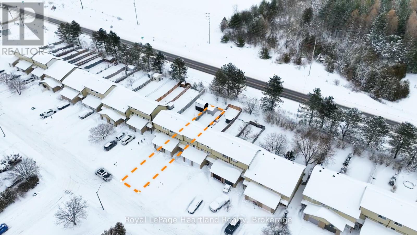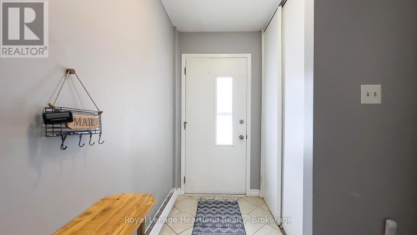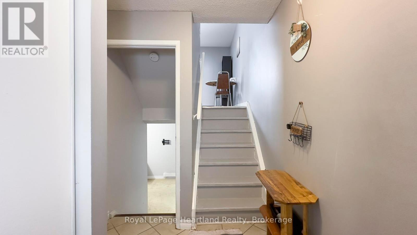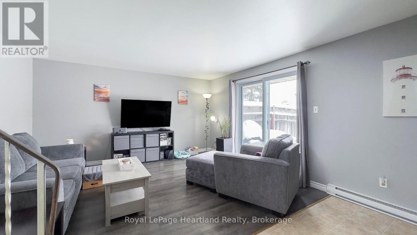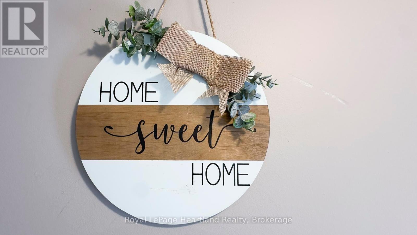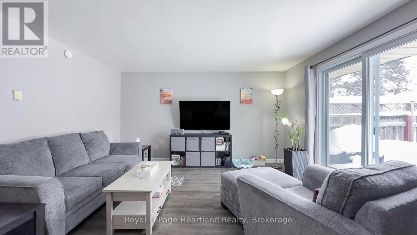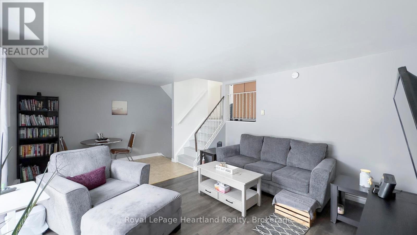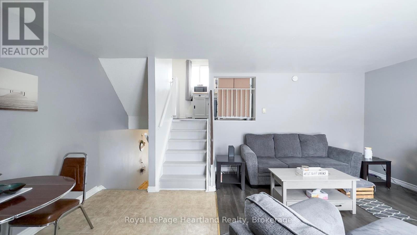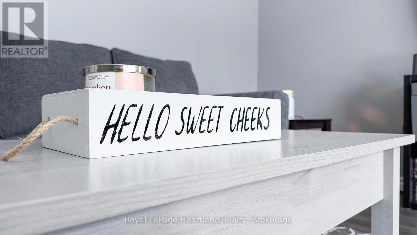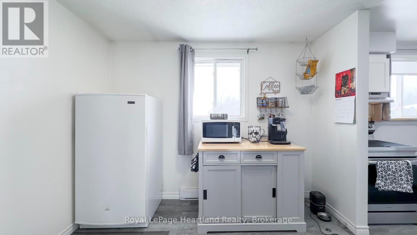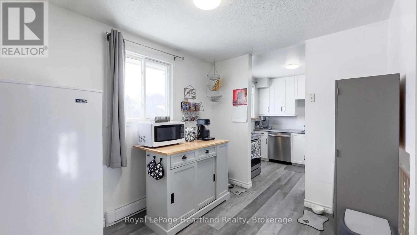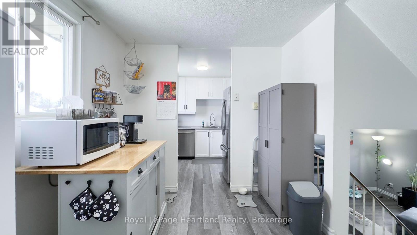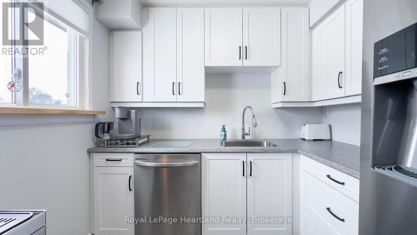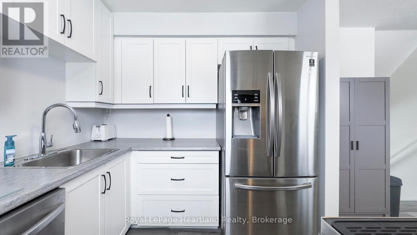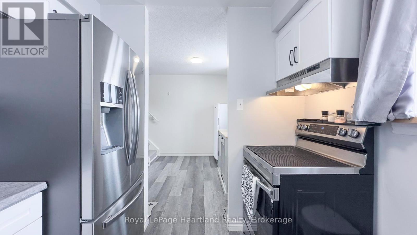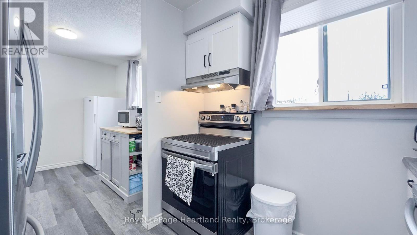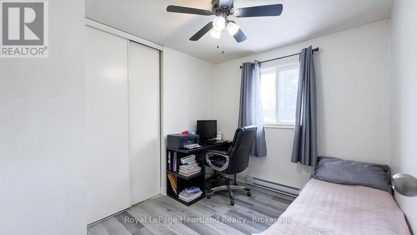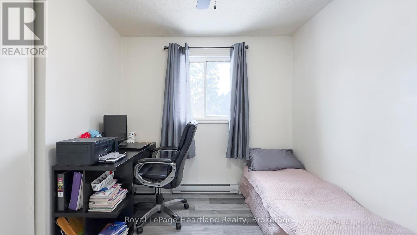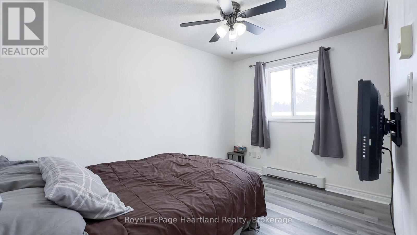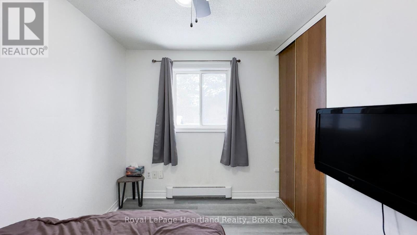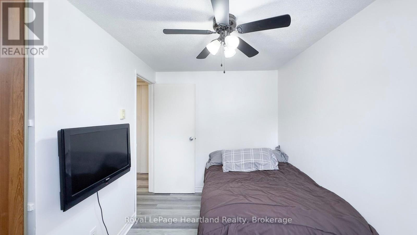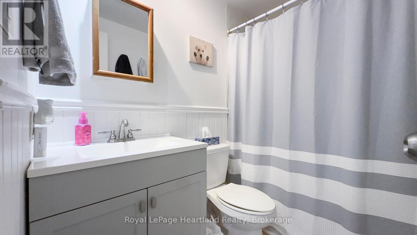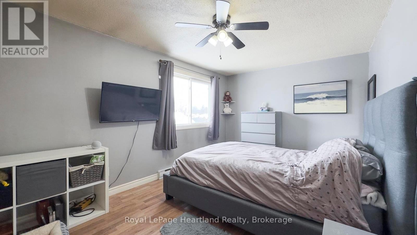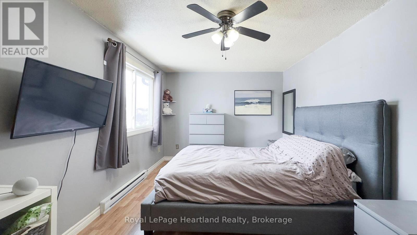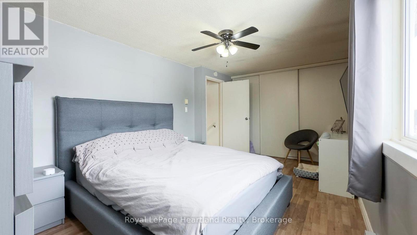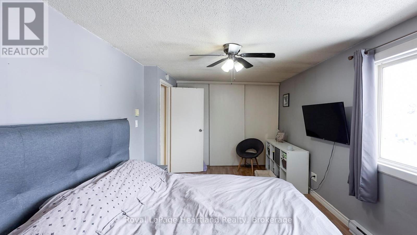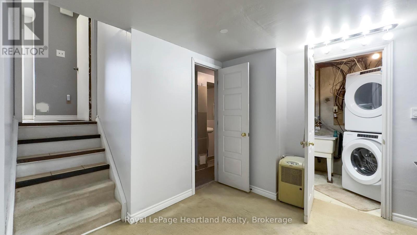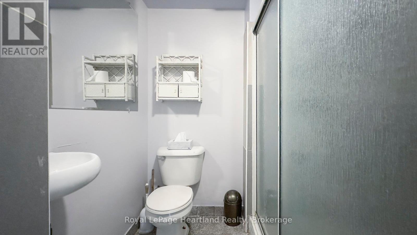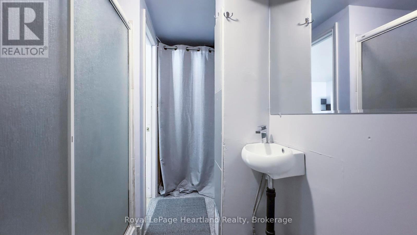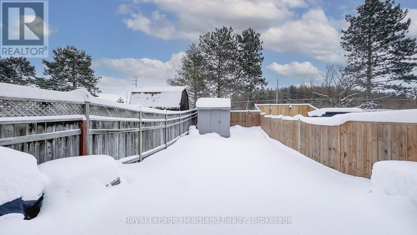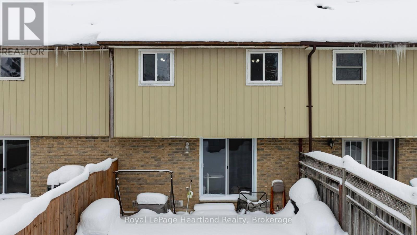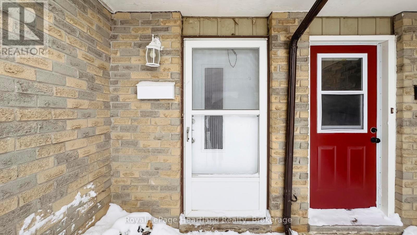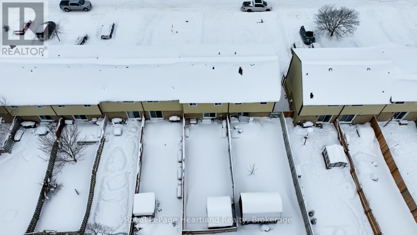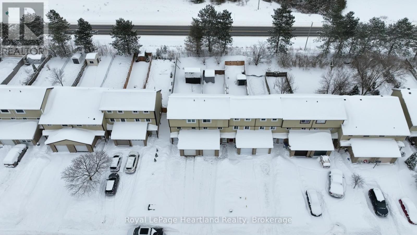3 卧室
2 浴室
电加热器取暖
$389,900
Introducing a tastefully updated 3-bedroom, 2-bath FREEHOLD townhome in Kincardine, ideal for first-time homebuyers and investors seeking a turnkey property! This charming home features an attached single-car garage, complete with a new garage door and opener for added convenience. Step inside to discover an inviting living space that has been thoughtfully updated throughout. The standout feature is the new kitchen, equipped with new stainless steel appliances that are sure to impress. The inviting atmosphere can be felt throughout every level of this home, perfect for both family living and entertaining. Additional upgrades include a new roof installed in 2021, ensuring peace of mind for years to come. The updated patio door allows for seamless indoor-outdoor living, while the new driveway and updated fence enhance both accessibility and privacy. The home also features a new washer and dryer, making laundry day a breeze. With three well-sized bedrooms and two refreshed bathrooms, there Is ample space for relaxation and comfort. Located in a great area, this townhome is just a short distance from schools and downtown Kincardine, offering a perfect blend of community and convenience. This property represents a fantastic opportunity for those looking to invest or find their new home. Don't miss out on this incredible chance! Schedule your viewing today and see why this updated townhome is the perfect choice for your next chapter in Kincardine! (id:43681)
房源概要
|
MLS® Number
|
X11941963 |
|
房源类型
|
民宅 |
|
社区名字
|
Kincardine |
|
总车位
|
3 |
|
结构
|
棚 |
详 情
|
浴室
|
2 |
|
地上卧房
|
3 |
|
总卧房
|
3 |
|
家电类
|
Garage Door Opener Remote(s), Water Heater, 洗碗机, 烘干机, Range, 冰箱, 炉子, 洗衣机 |
|
地下室进展
|
部分完成 |
|
地下室类型
|
Partial (partially Finished) |
|
施工种类
|
附加的 |
|
外墙
|
铝壁板, 砖 |
|
地基类型
|
混凝土浇筑 |
|
供暖方式
|
电 |
|
供暖类型
|
Baseboard Heaters |
|
类型
|
联排别墅 |
|
设备间
|
市政供水 |
车 位
土地
|
英亩数
|
无 |
|
污水道
|
Sanitary Sewer |
|
土地深度
|
132 Ft ,2 In |
|
土地宽度
|
19 Ft |
|
不规则大小
|
19.03 X 132.18 Ft |
|
规划描述
|
R3 |
房 间
| 楼 层 |
类 型 |
长 度 |
宽 度 |
面 积 |
|
二楼 |
浴室 |
2.33 m |
1.52 m |
2.33 m x 1.52 m |
|
二楼 |
卧室 |
2.32 m |
3.35 m |
2.32 m x 3.35 m |
|
二楼 |
卧室 |
2.52 m |
2.87 m |
2.52 m x 2.87 m |
|
地下室 |
浴室 |
2.69 m |
1.97 m |
2.69 m x 1.97 m |
|
地下室 |
洗衣房 |
1.47 m |
3.12 m |
1.47 m x 3.12 m |
|
地下室 |
客厅 |
4.05 m |
2 m |
4.05 m x 2 m |
|
Upper Level |
主卧 |
5 m |
3.02 m |
5 m x 3.02 m |
|
一楼 |
客厅 |
5.68 m |
4.28 m |
5.68 m x 4.28 m |
|
In Between |
厨房 |
5.68 m |
2.65 m |
5.68 m x 2.65 m |
设备间
https://www.realtor.ca/real-estate/27845269/666-hunter-street-kincardine-kincardine


