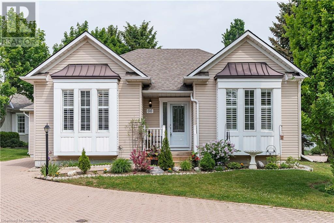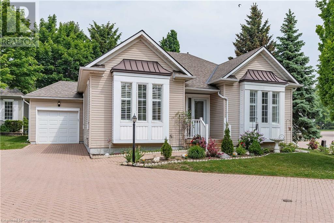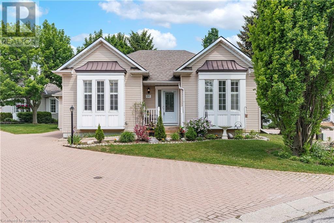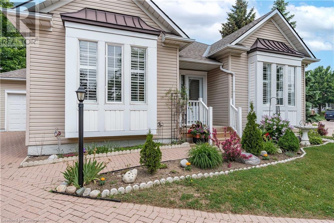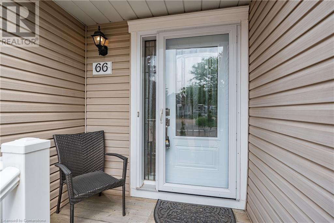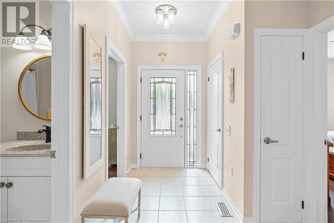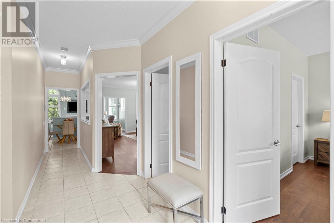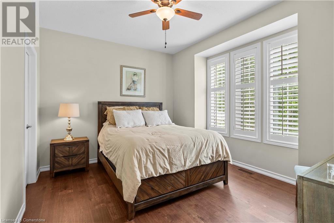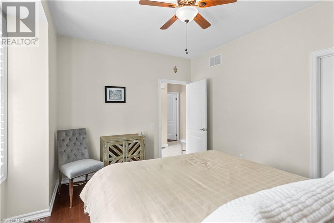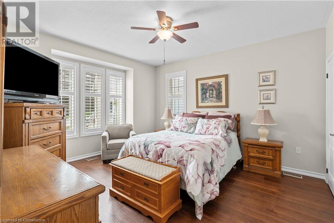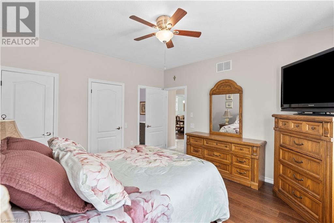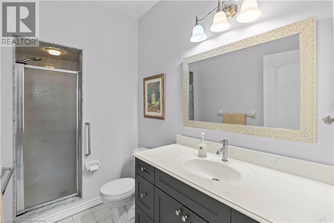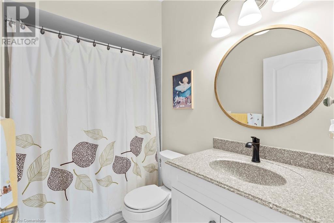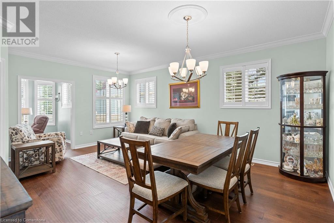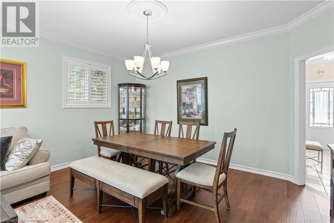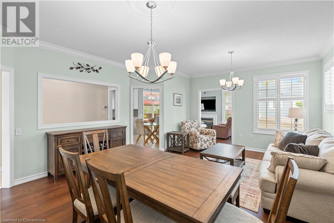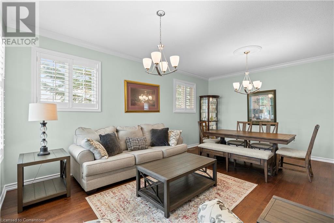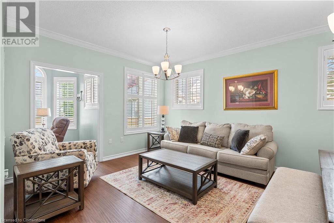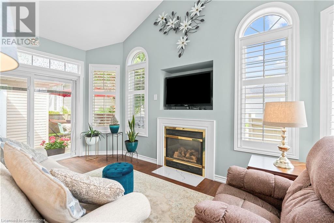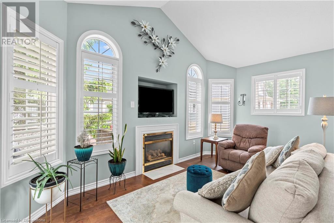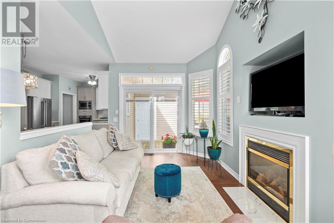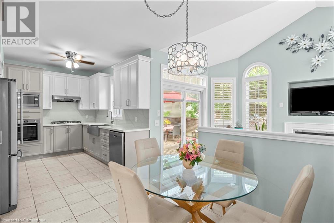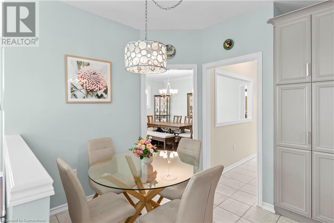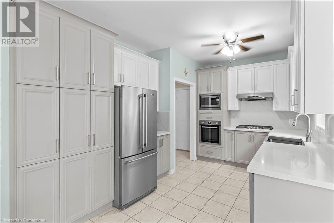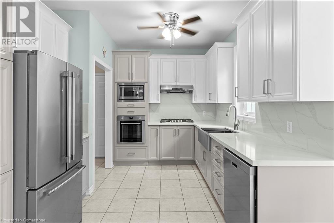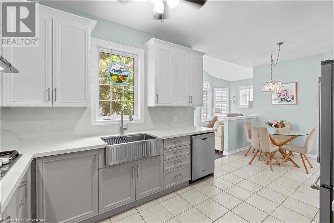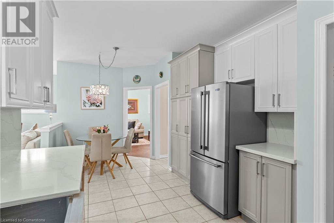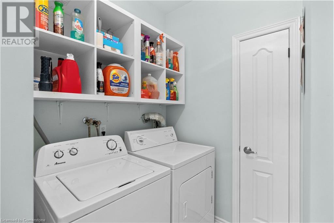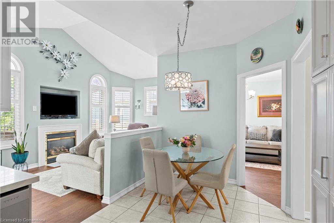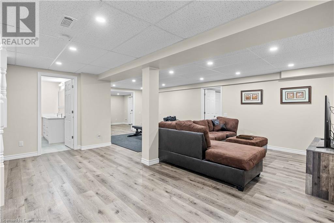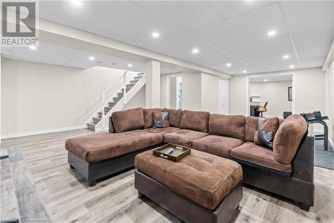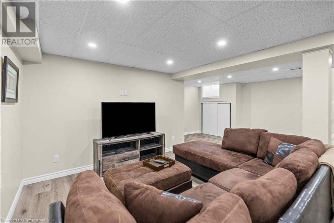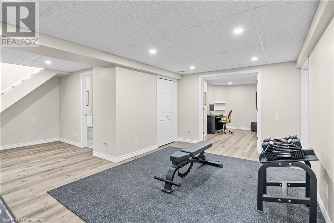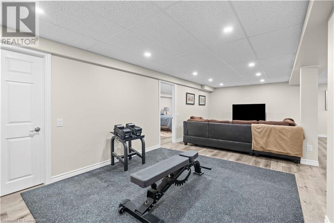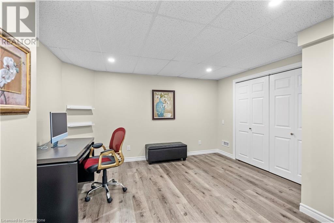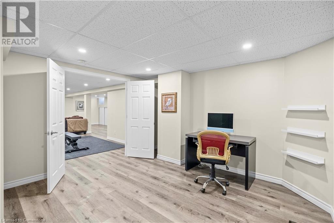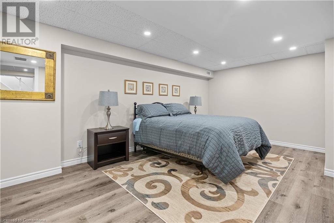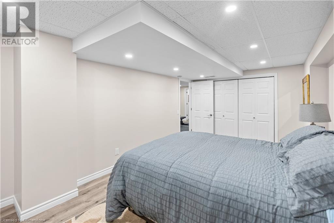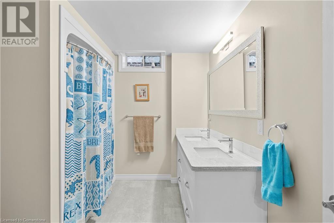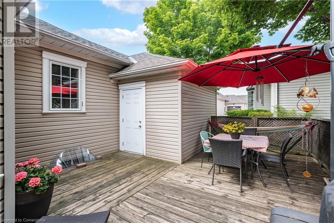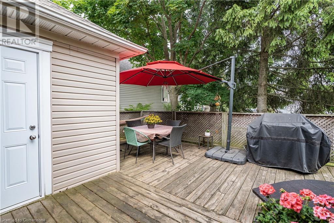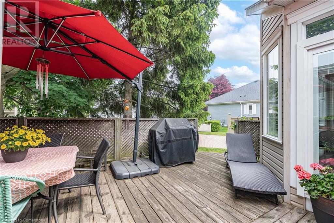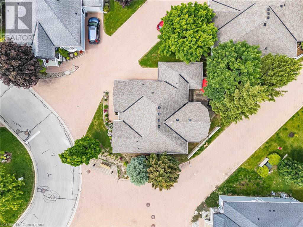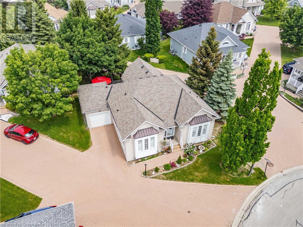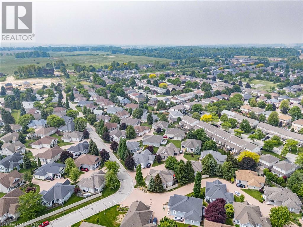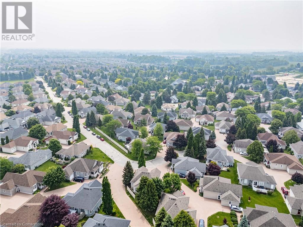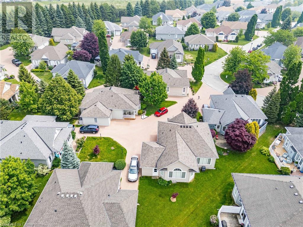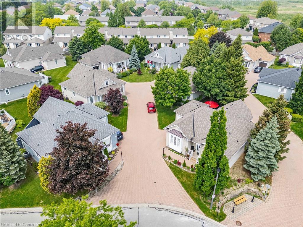66 Silverbirch Boulevard Mount Hope, Ontario L0R 1W0

$799,900管理费,Insurance, Parking, Cable TV, Common Area Maintenance, Landscaping, Property Management, Water
$643.14 每月
管理费,Insurance, Parking, Cable TV, Common Area Maintenance, Landscaping, Property Management, Water
$643.14 每月Welcome to 66 Silverbirch Blvd—an immaculately updated “Royal Doulton” floor plan in the vibrant Villages of Glancaster. This 2-bed, 3-bath detached bungalow offers 1,459 sq ft above grade plus a fully-fin bsmt w/ two hobby rooms—perfect for downsizers or those seeking stylish, low-maintenance living with room to grow. Step into the spacious front foyer where durable tile flooring extends through the hallway, kitch, and baths—combining practicality with a polished finish. Engineered hardwood (2023) flows seamlessly through the liv/din areas, both bedrooms, and the sun-soaked Florida room. The bright front bedroom features a walk-in closet, while the primary bedroom offers its own walk-in and a renovated 3pc ensuite w/ modern vanity (2023) and shower stall. A convenient 4pc main bath (2023) sits just off the hall. The heart of the home is the completely renovated kitch (2023) feat two-tone cab, quartz countertops and backsplash, and S/S appliances including a gas range and Vigo apron sink. A cozy breakfast area completes the space for everyday ease. California shutters (2021), new lighting fixtures and ceiling fans (2023), updated door hardware (2023), and a new sliding door (2022) elevate the home’s style and functionality. The vaulted Florida room walks out to a peaceful back deck surrounded by mature trees—perfect for quiet mornings or entertaining. Main-floor laundry w/ linen closet, inside garage entry, and ample storage complete the main level. The fully-fin bsmt offers expansive rec space, two versatile hobby rooms, and an upgraded 5pc bath—ideal for guests, creative pursuits, or extended living. Interlock driveway w/ surface parking for 1 and a 1 car garage for additional parking or storage. Addl upgrades include: front door & storm door (2022), electrical panel with garage wiring (2020), & much more. Enjoy the lifestyle and amenities of this adult community—clubhouse, pool, tennis, social events & more while living in a home that truly stands apart. (id:43681)
Open House
现在这个房屋大家可以去Open House参观了!
2:00 pm
结束于:4:00 pm
房源概要
| MLS® Number | 40735414 |
| 房源类型 | 民宅 |
| 附近的便利设施 | 公园, 礼拜场所, 学校 |
| 设备类型 | 热水器 |
| 特征 | Country Residential, 自动车库门 |
| 总车位 | 2 |
| 泳池类型 | 地下游泳池 |
| 租赁设备类型 | 热水器 |
| 结构 | Porch, Tennis Court |
详 情
| 浴室 | 3 |
| 地上卧房 | 2 |
| 总卧房 | 2 |
| 公寓设施 | 健身房, 宴会厅 |
| 家电类 | 烤箱 - Built-in, Water Meter |
| 建筑风格 | 平房 |
| 地下室进展 | 已装修 |
| 地下室类型 | 全完工 |
| 施工日期 | 2000 |
| 施工种类 | 独立屋 |
| 空调 | 中央空调 |
| 外墙 | 乙烯基壁板 |
| Fire Protection | Smoke Detectors |
| 壁炉 | 有 |
| Fireplace Total | 1 |
| 壁炉类型 | Insert |
| 固定装置 | 吊扇 |
| 地基类型 | 混凝土浇筑 |
| 供暖方式 | 天然气 |
| 供暖类型 | Forced Air, Hot Water Radiator Heat |
| 储存空间 | 1 |
| 内部尺寸 | 1459 Sqft |
| 类型 | 独立屋 |
| 设备间 | 市政供水 |
车 位
| 附加车库 | |
| 访客停车位 |
土地
| 英亩数 | 无 |
| 土地便利设施 | 公园, 宗教场所, 学校 |
| 污水道 | 城市污水处理系统 |
| 规划描述 | R4-001 |
房 间
| 楼 层 | 类 型 | 长 度 | 宽 度 | 面 积 |
|---|---|---|---|---|
| 地下室 | 5pc Bathroom | 10'5'' x 8'3'' | ||
| 地下室 | 衣帽间 | 18'3'' x 11'5'' | ||
| 地下室 | 设备间 | 13'2'' x 10'7'' | ||
| 地下室 | Office | 12'11'' x 12'9'' | ||
| 地下室 | 娱乐室 | 30'4'' x 21'8'' | ||
| 一楼 | 四件套浴室 | 7'11'' x 4'11'' | ||
| 一楼 | 卧室 | 12'11'' x 11'3'' | ||
| 一楼 | 三件套卫生间 | 10'4'' x 5'1'' | ||
| 一楼 | 主卧 | 15'1'' x 12'11'' | ||
| 一楼 | 厨房 | 20'9'' x 9'11'' | ||
| 一楼 | 家庭房 | 16'10'' x 9'9'' | ||
| 一楼 | 客厅 | 15'6'' x 11'7'' | ||
| 一楼 | 餐厅 | 15'6'' x 7'10'' | ||
| 一楼 | 门厅 | Measurements not available |
https://www.realtor.ca/real-estate/28443640/66-silverbirch-boulevard-mount-hope

