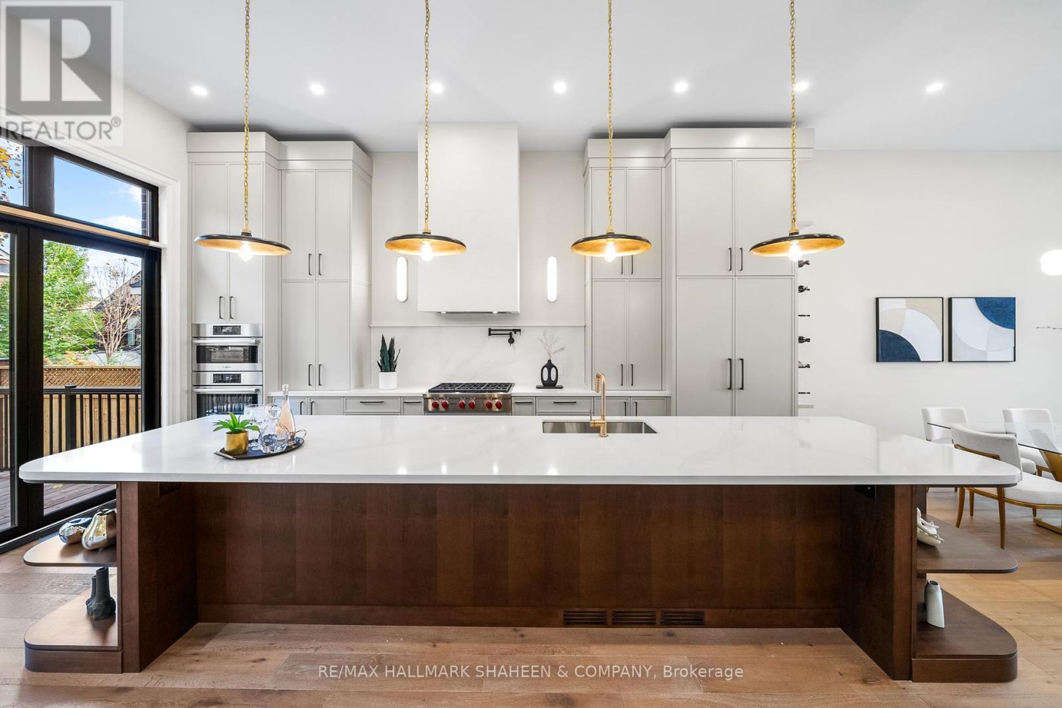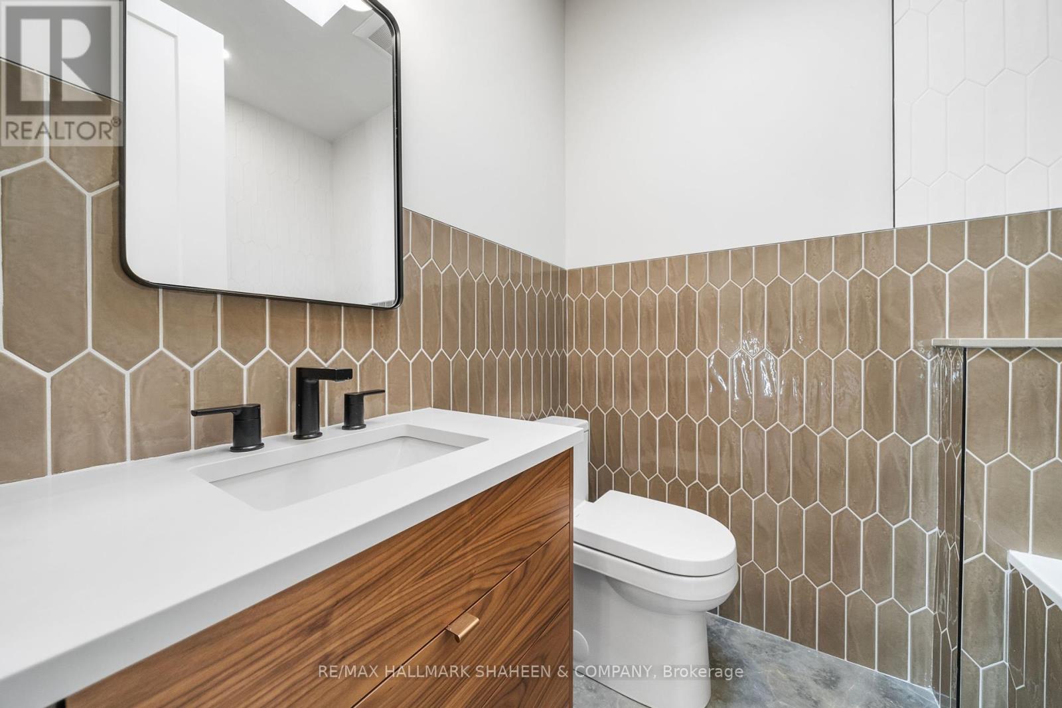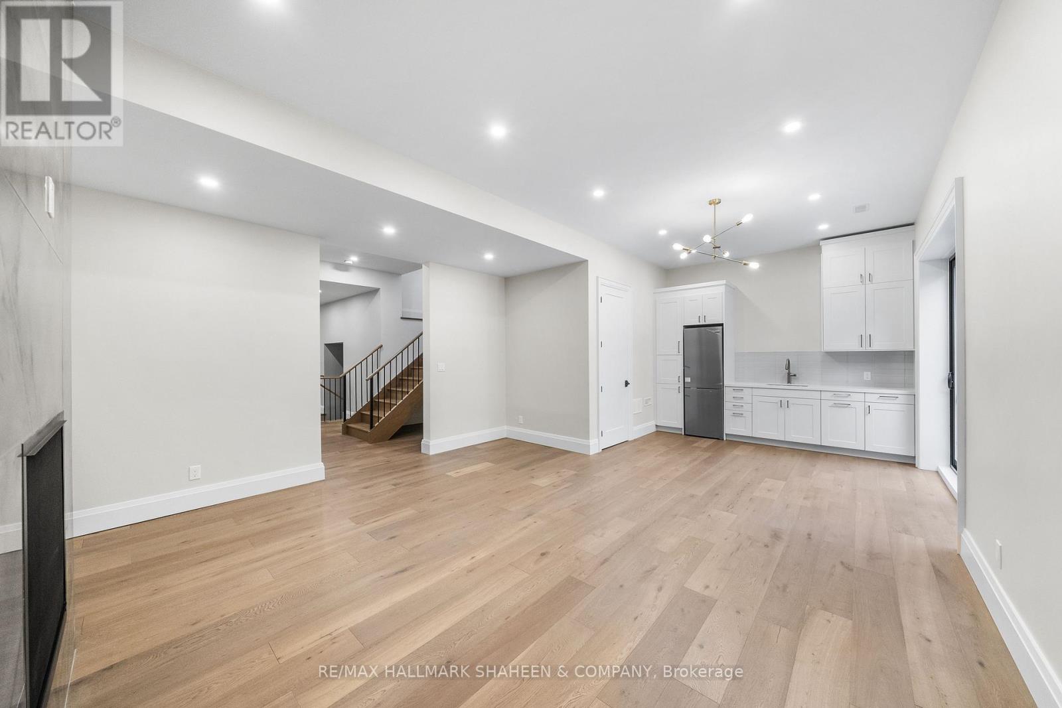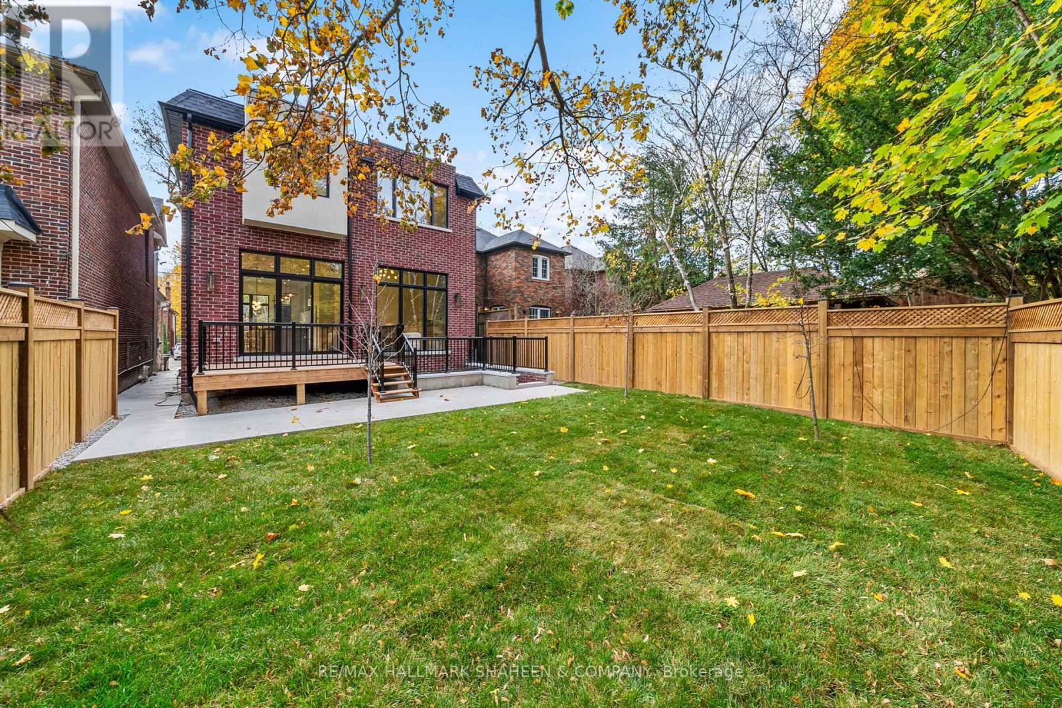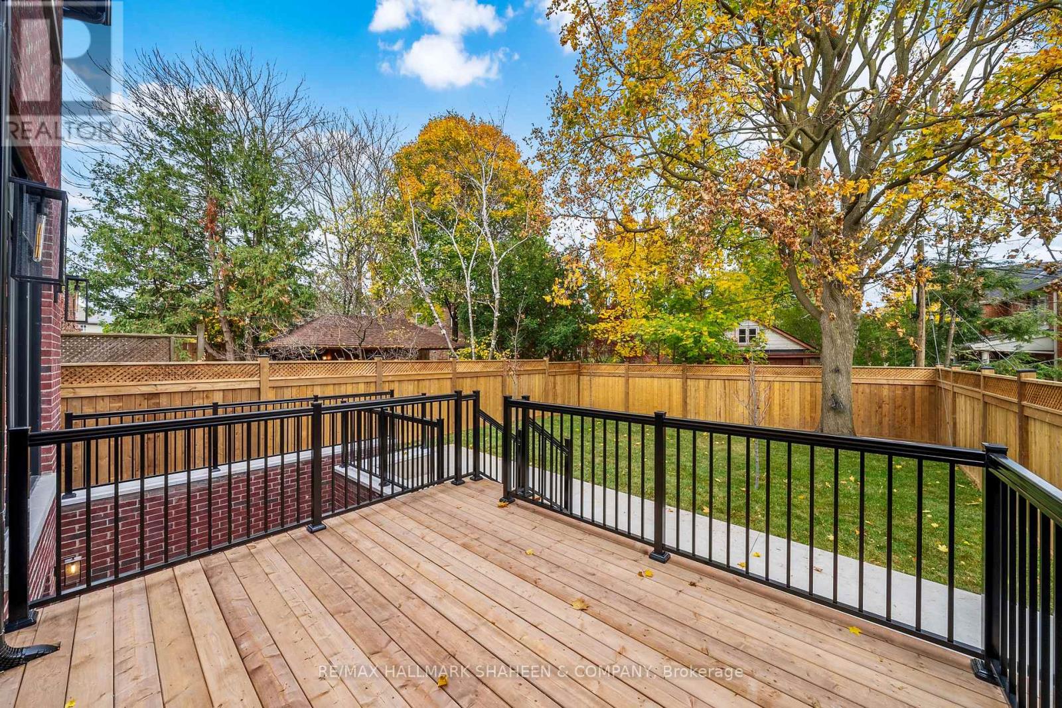66 Parkhurst Boulevard Toronto (Leaside), Ontario M4G 2E2

$4,495,000
In the heart of Leaside, where history whispers through tree-lined streets, a bold new chapter awaits. Step inside and let 12.5-foot ceilings lift your spirit as sunlight pours through sleek black-framed windows, painting warmth across rich white oak floors. It's an open invitation to live expansively, dream boldly, and gather joyously. Picture a sprawling 14-foot island with a Wolf six-burner range, Fisher & Paykel integrated refrigerator/freezer columns, and a Whirlpool wine center. Need to work or unwind? A luminous home office keeps you inspired, while the fluted-tile fireplace wraps you in a cozy embrace. When it's time to retreat, the primary suite pampers like no other, with dual closets and a spa-like ensuite adorned with fluted walnut touches that speak to understated luxury. Skylights scatter natural light, infusing every corner with a sense of wonder. The convenience of second-floor laundry adds ease to your daily rhythm. Downstairs, versatility reigns with 10-foot ceilings, a walk-up nanny suite, and hidden storage treasures, the lower level flexes to fit your every need. Even the mudroom delights, with its farmer's sink and custom dog wash station, proving that practicality and style can be best friends. For entertainment, the theatre room beckons with its 9-foot ceilings, promising cinematic experiences that rival the silver screen. Three floor-to-ceiling gas fireplaces create inviting spaces to gather, while over 4,000 square feet of finished living space ensures there's room for every chapter of your story. Warm earthy tones ground you, while thoughtful design elevates every corner. This residence is more than a place to live; it's a place to thrive. At 66 Parkhurst, you'll find not just a house but a canvas for life's most beautiful moments, where history, comfort, and elegance meet without compromise. Come and write your story in this historic village, with no sacrifices required. (id:43681)
Open House
现在这个房屋大家可以去Open House参观了!
2:00 pm
结束于:4:00 pm
2:00 pm
结束于:4:00 pm
房源概要
| MLS® Number | C12191046 |
| 房源类型 | 民宅 |
| 社区名字 | Leaside |
| 附近的便利设施 | 医院 |
| 特征 | 无地毯 |
| 总车位 | 3 |
详 情
| 浴室 | 5 |
| 地上卧房 | 4 |
| 总卧房 | 4 |
| Age | New Building |
| 公寓设施 | Fireplace(s) |
| 家电类 | 烤箱 - Built-in |
| 地下室进展 | 已装修 |
| 地下室功能 | Walk-up |
| 地下室类型 | N/a (finished) |
| 施工种类 | 独立屋 |
| 空调 | 中央空调 |
| 外墙 | 砖 |
| 壁炉 | 有 |
| Fireplace Total | 3 |
| Flooring Type | Cushion/lino/vinyl, Hardwood |
| 地基类型 | 混凝土浇筑 |
| 客人卫生间(不包含洗浴) | 1 |
| 供暖方式 | 天然气 |
| 供暖类型 | 压力热风 |
| 储存空间 | 2 |
| 内部尺寸 | 2500 - 3000 Sqft |
| 类型 | 独立屋 |
| 设备间 | 市政供水 |
车 位
| 附加车库 | |
| Garage |
土地
| 英亩数 | 无 |
| 围栏类型 | Fenced Yard |
| 土地便利设施 | 医院 |
| 污水道 | Sanitary Sewer |
| 土地深度 | 120 Ft |
| 土地宽度 | 35 Ft |
| 不规则大小 | 35 X 120 Ft |
房 间
| 楼 层 | 类 型 | 长 度 | 宽 度 | 面 积 |
|---|---|---|---|---|
| 二楼 | 卧室 | 4.89 m | 4.56 m | 4.89 m x 4.56 m |
| 二楼 | 第二卧房 | 4.19 m | 3.86 m | 4.19 m x 3.86 m |
| 二楼 | 第三卧房 | 4.7 m | 3.39 m | 4.7 m x 3.39 m |
| 二楼 | Bedroom 4 | 3.39 m | 3.17 m | 3.39 m x 3.17 m |
| 地下室 | Media | 5.43 m | 3.45 m | 5.43 m x 3.45 m |
| 地下室 | 娱乐,游戏房 | 5.14 m | 5.12 m | 5.14 m x 5.12 m |
| 地下室 | Exercise Room | 4.58 m | 4.05 m | 4.58 m x 4.05 m |
| 一楼 | 客厅 | 4.5 m | 4.55 m | 4.5 m x 4.55 m |
| 一楼 | 餐厅 | 4.65 m | 3.18 m | 4.65 m x 3.18 m |
| 一楼 | 厨房 | 6.68 m | 4.68 m | 6.68 m x 4.68 m |
| 一楼 | 家庭房 | 5.34 m | 3.72 m | 5.34 m x 3.72 m |
| In Between | Office | 4.47 m | 4.04 m | 4.47 m x 4.04 m |
https://www.realtor.ca/real-estate/28405586/66-parkhurst-boulevard-toronto-leaside-leaside








