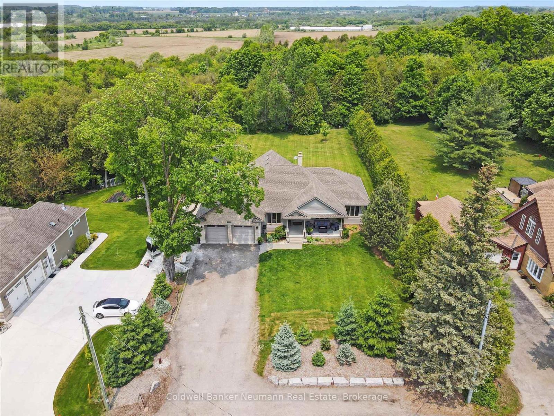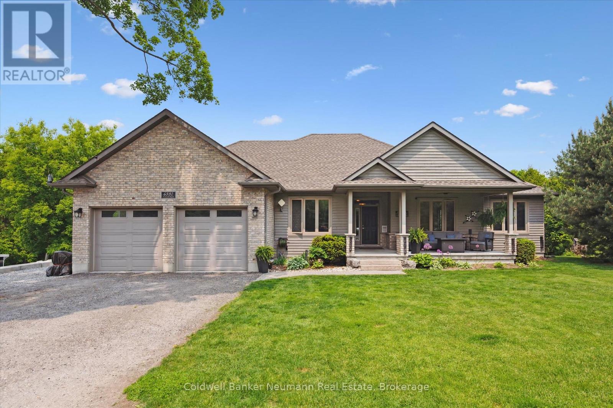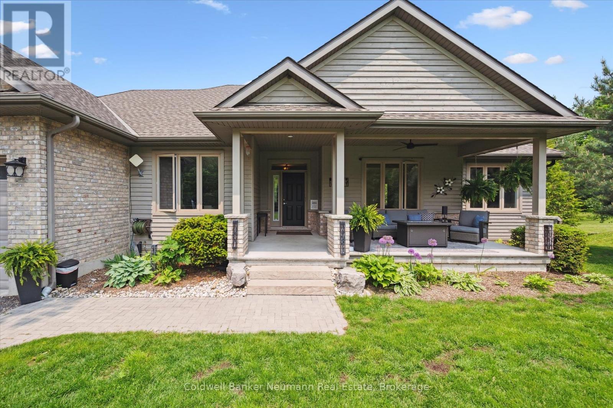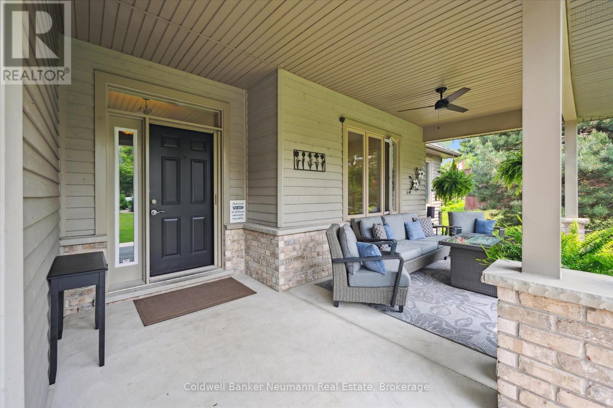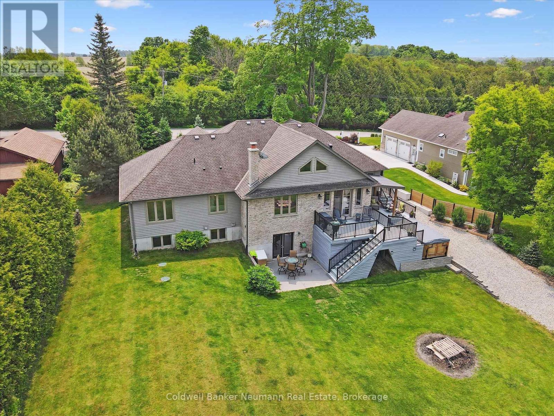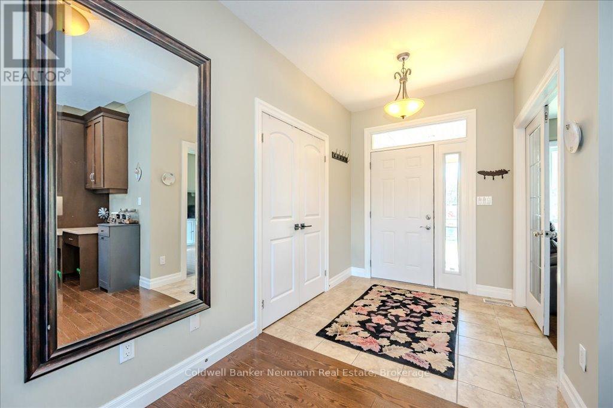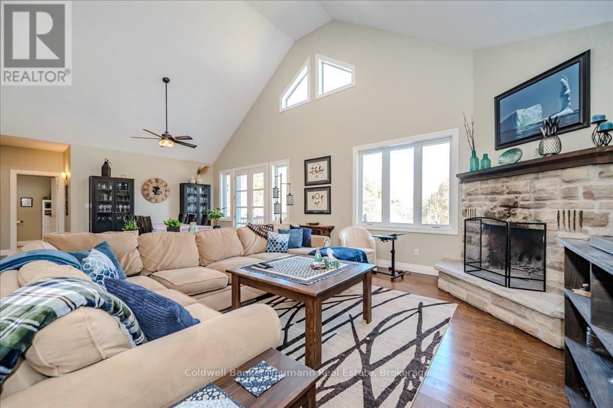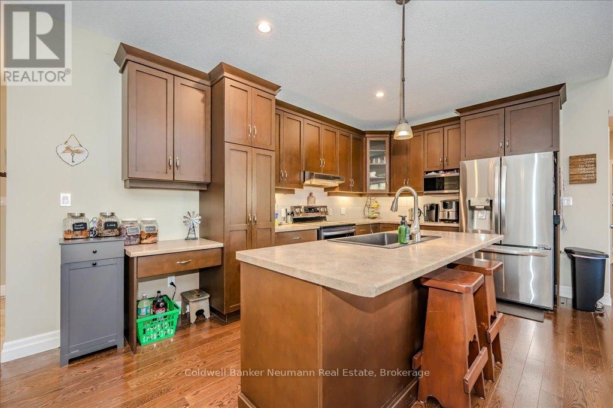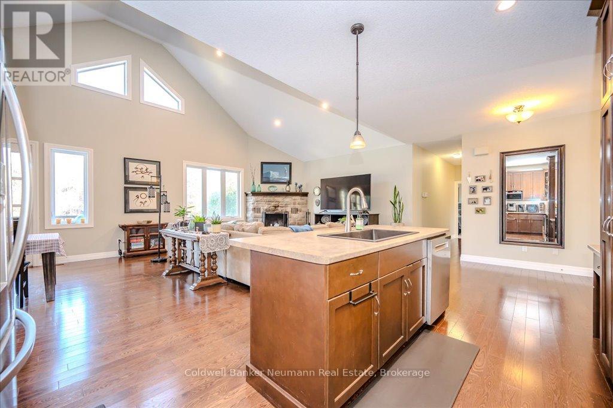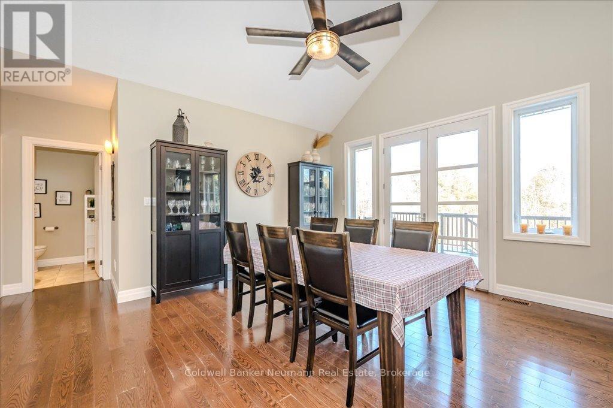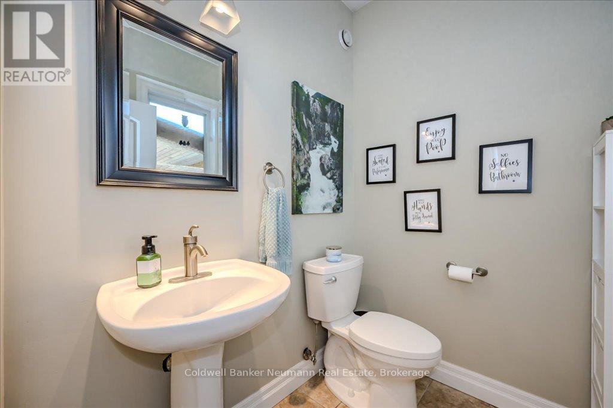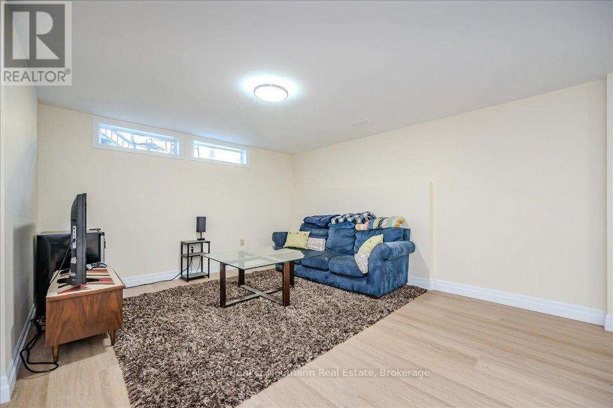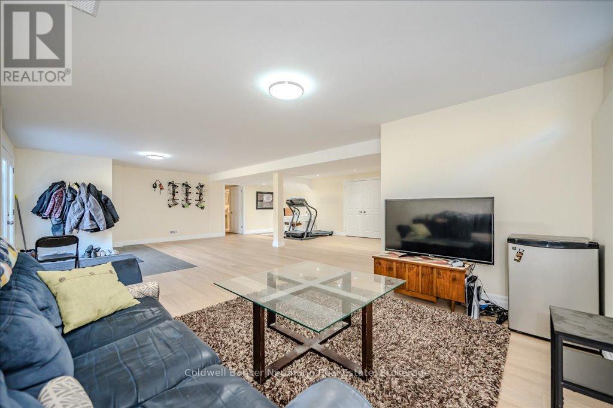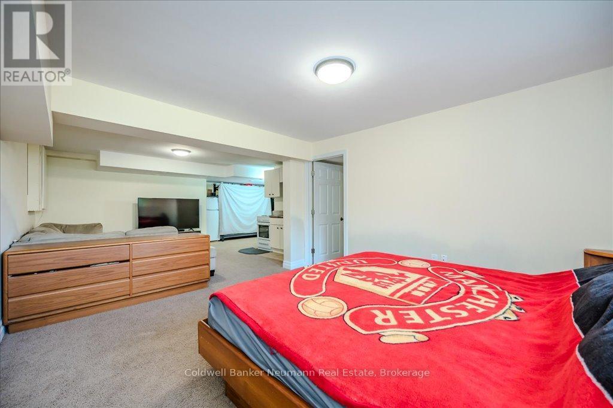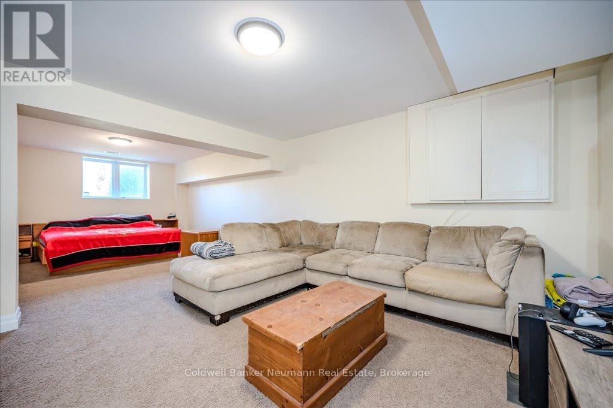6 卧室
4 浴室
2000 - 2500 sqft
平房
壁炉
中央空调
风热取暖
$1,649,900
The Best of Both Worlds - Country Living Just Minutes from the City! Welcome to 6592 Forestell Road, a beautifully maintained country estate nestled on a nearly one-acre wooded lot in sought-after Puslinch. Enjoy the serenity and space of rural living with the convenience of being just minutes from Guelph, Cambridge, and the 401. This expansive bungalow offers over 4,000 sq.ft. of finished living space, designed for both comfort and versatility. The open-concept main floor features soaring vaulted ceilings, oversized windows, and a warm, inviting layout that floods the home with natural light and captures scenic backyard views. The kitchen is well-appointed with stainless steel appliances, plenty of cabinetry, and a convenient breakfast bar that connects seamlessly to the dining and living areas - anchored by a cozy wood-burning fireplace and rustic stone hearth. Step outside to a multi-tiered deck, partially covered to enjoy year-round. It's the perfect spot to unwind or entertain while soaking in the natural surroundings. The main level also offers a spacious primary suite with a spa-inspired ensuite, two additional bedrooms, a full bathroom, and a large office - easily convertible to a fourth bedroom. The walkout basement adds incredible flexibility with a sprawling rec room, ideal for a home gym, theatre, or workspace. Its roughed-in for in-floor heating and another bathroom, with a separate section that includes a bedroom, full bath, and potential for another bedroom or living area, offering excellent in-law or rental suite potential. Outside, the private, tree-lined yard is a blank canvas: install a pool, build a garden, or let kids and pets run free. Move-in ready and meticulously cared for, this home is ideal for families looking to blend peaceful country life with close proximity to city amenities. 6592 Forestell Road - Come see what makes this one truly special! (id:43681)
房源概要
|
MLS® Number
|
X12211994 |
|
房源类型
|
民宅 |
|
社区名字
|
Rural Puslinch West |
|
特征
|
Flat Site, Conservation/green Belt, 亲戚套间 |
|
总车位
|
10 |
|
结构
|
棚 |
详 情
|
浴室
|
4 |
|
地上卧房
|
6 |
|
总卧房
|
6 |
|
Age
|
16 To 30 Years |
|
公寓设施
|
Fireplace(s) |
|
家电类
|
Water Heater, Water Softener, 洗碗机, 烘干机, 炉子, 洗衣机, 窗帘, 冰箱 |
|
建筑风格
|
平房 |
|
地下室进展
|
已装修 |
|
地下室功能
|
Walk Out |
|
地下室类型
|
全完工 |
|
施工种类
|
独立屋 |
|
空调
|
中央空调 |
|
外墙
|
砖 |
|
壁炉
|
有 |
|
Fireplace Total
|
1 |
|
地基类型
|
混凝土浇筑 |
|
供暖类型
|
压力热风 |
|
储存空间
|
1 |
|
内部尺寸
|
2000 - 2500 Sqft |
|
类型
|
独立屋 |
|
设备间
|
Drilled Well |
车 位
土地
|
英亩数
|
无 |
|
污水道
|
Septic System |
|
土地深度
|
296 Ft ,6 In |
|
土地宽度
|
90 Ft ,6 In |
|
不规则大小
|
90.5 X 296.5 Ft |
房 间
| 楼 层 |
类 型 |
长 度 |
宽 度 |
面 积 |
|
地下室 |
家庭房 |
8.14 m |
3.64 m |
8.14 m x 3.64 m |
|
地下室 |
衣帽间 |
2.79 m |
4.09 m |
2.79 m x 4.09 m |
|
地下室 |
卧室 |
2.9 m |
3.77 m |
2.9 m x 3.77 m |
|
地下室 |
娱乐,游戏房 |
8.18 m |
9.16 m |
8.18 m x 9.16 m |
|
一楼 |
门厅 |
2.18 m |
2.14 m |
2.18 m x 2.14 m |
|
一楼 |
Office |
4.24 m |
3.34 m |
4.24 m x 3.34 m |
|
一楼 |
卧室 |
3.19 m |
3.46 m |
3.19 m x 3.46 m |
|
一楼 |
卧室 |
3.43 m |
3.4 m |
3.43 m x 3.4 m |
|
一楼 |
主卧 |
4.24 m |
5.02 m |
4.24 m x 5.02 m |
|
一楼 |
客厅 |
4.89 m |
5.2 m |
4.89 m x 5.2 m |
|
一楼 |
餐厅 |
4.89 m |
4.03 m |
4.89 m x 4.03 m |
|
一楼 |
厨房 |
3.3 m |
5.01 m |
3.3 m x 5.01 m |
|
一楼 |
洗衣房 |
3.17 m |
4.23 m |
3.17 m x 4.23 m |
https://www.realtor.ca/real-estate/28450215/6592-forestell-road-puslinch-rural-puslinch-west


