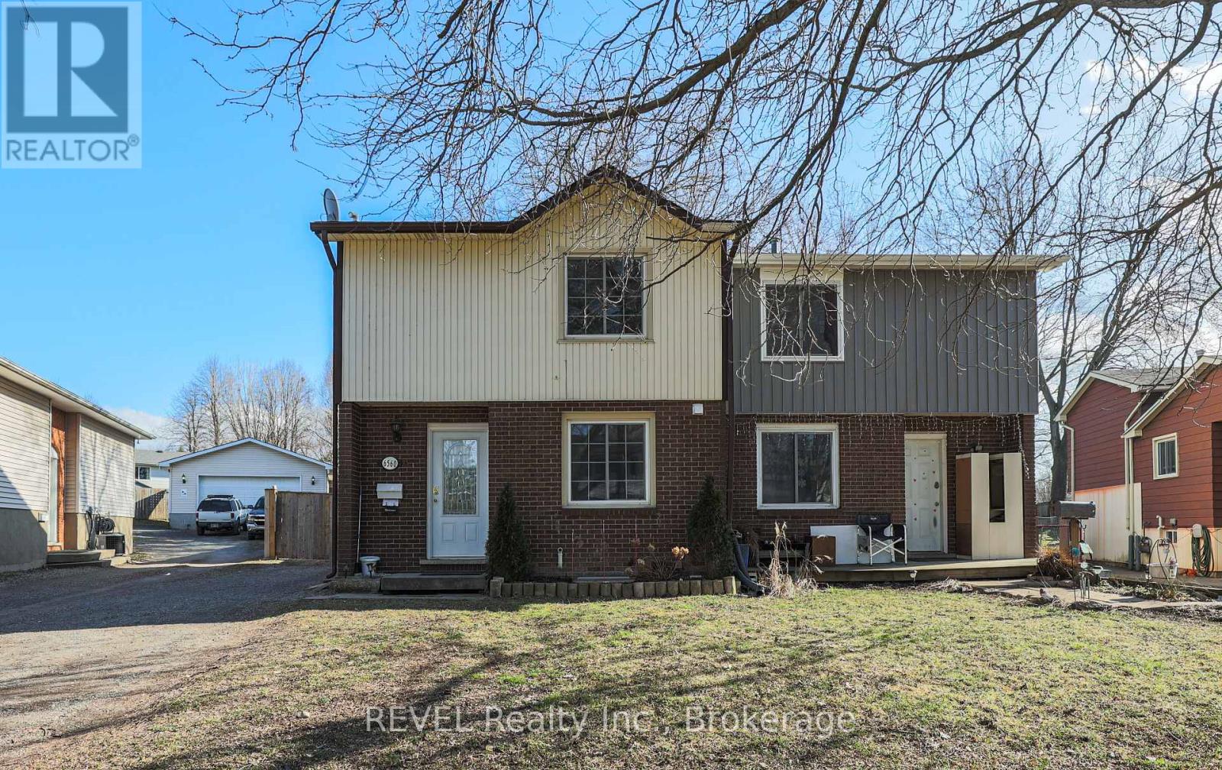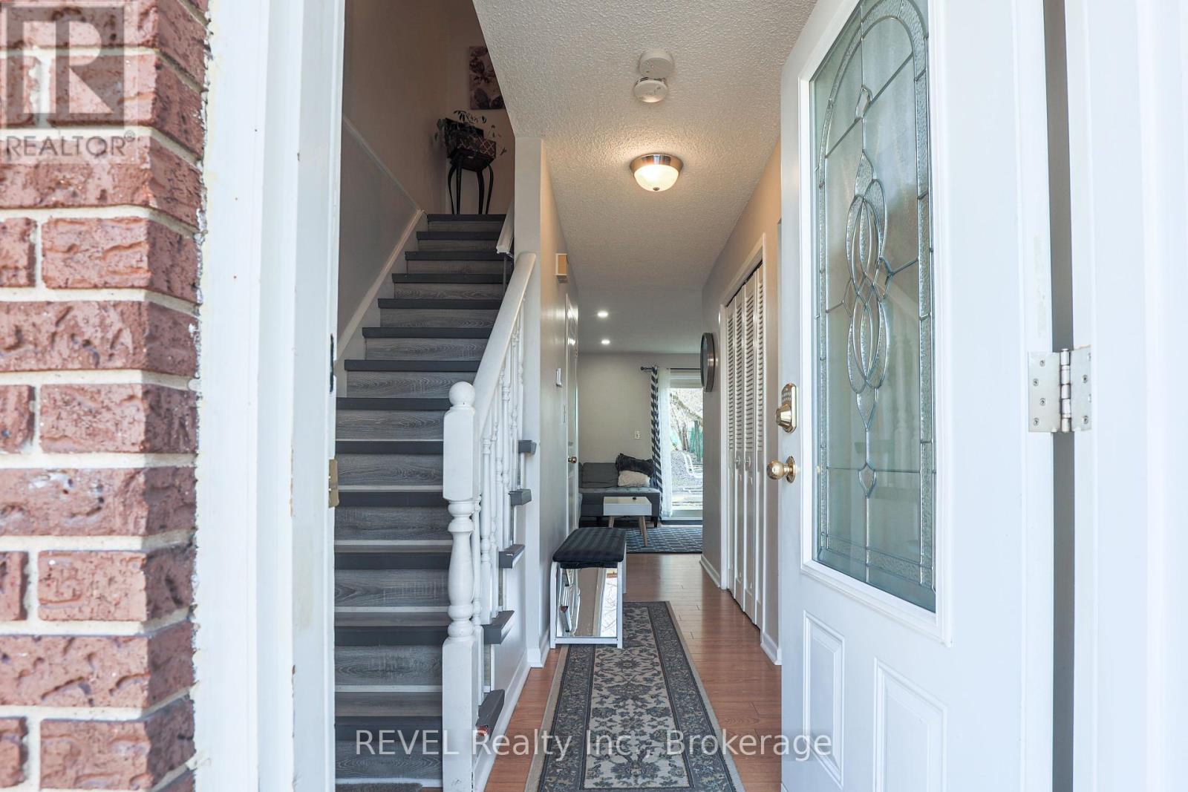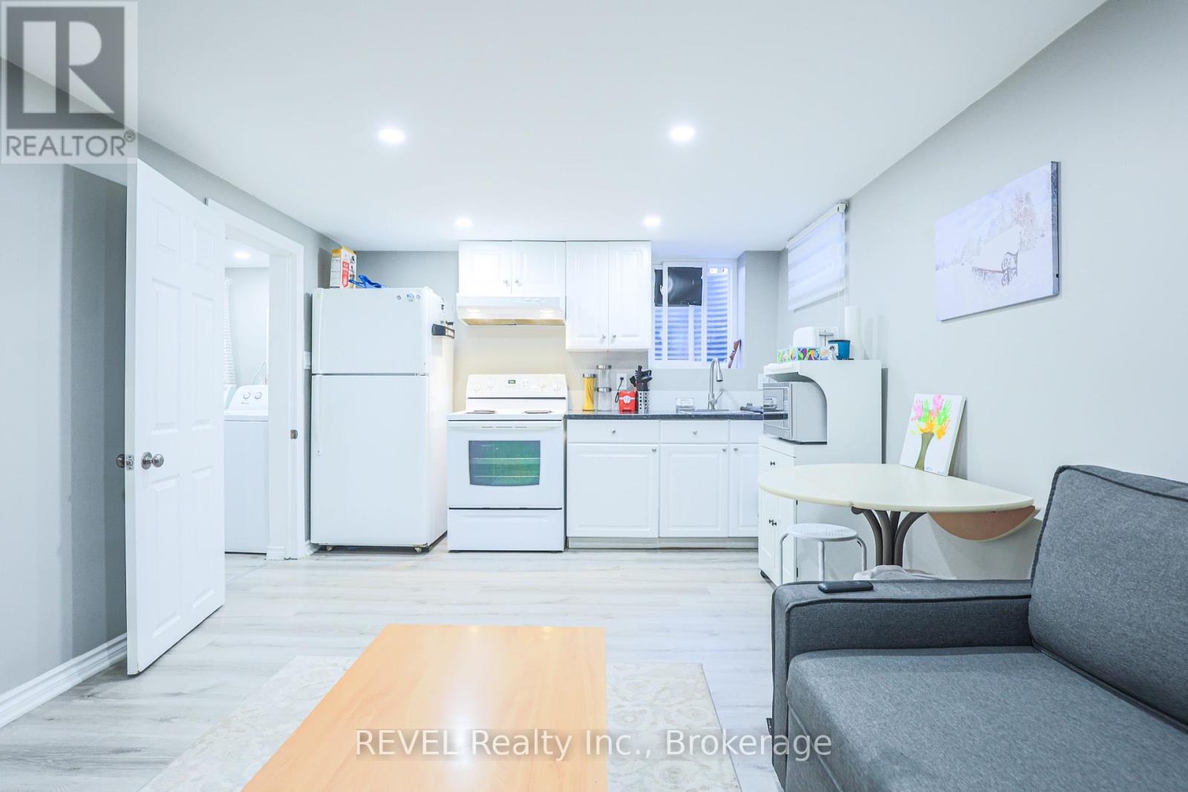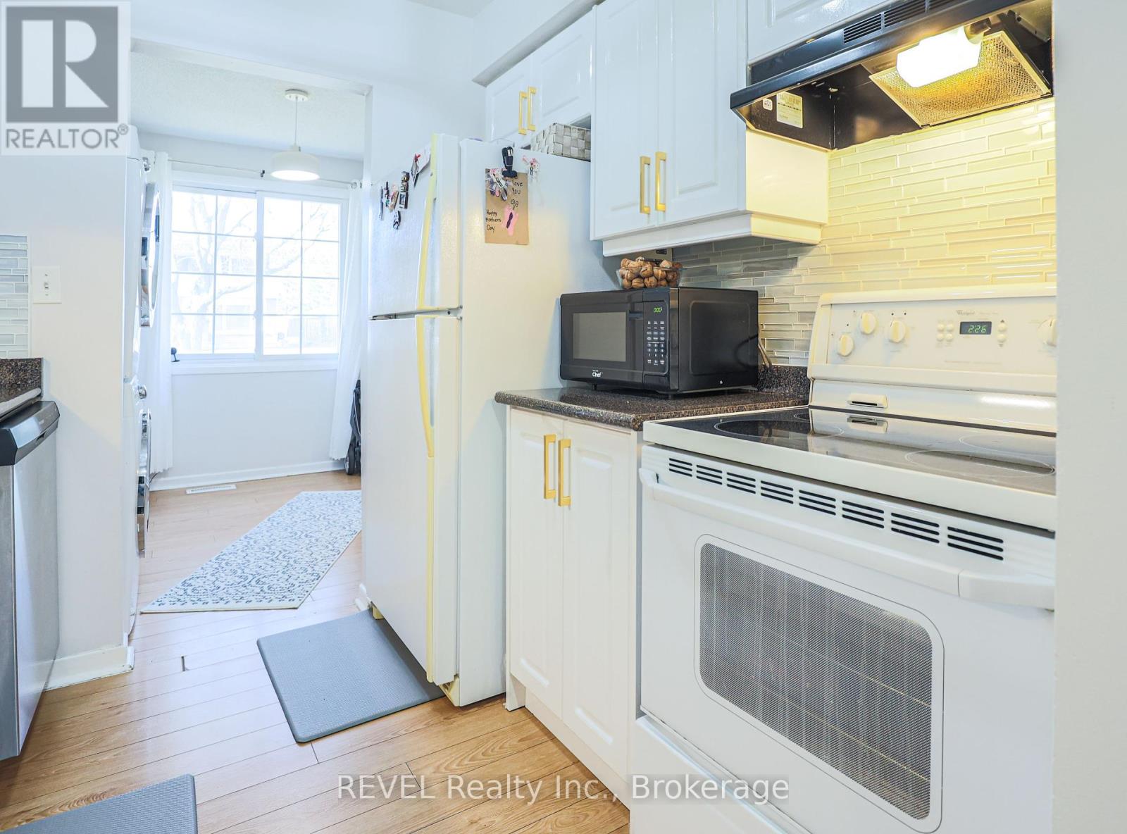4 卧室
2 浴室
700 - 1100 sqft
中央空调
风热取暖
$569,000
Welcome to 6560 Harmony Avenue in Niagara Falls! This beautifully appointed semi-detached home is perfect for the savvy investor or first time home buyer looking for some extra income. There are three bedrooms and one bath in the main living space. In the basement, there is a another bedroom, a second kitchen and bathroom. Both living spaces have their own designated laundry space. Basement unit was being rented for $1600 per month and the main living space rented for $2250. The lovely backyard is perfect for peaceful nights and quiet mornings. Close to all that Niagara Falls has to offer, this home is move in ready for you. (id:43681)
房源概要
|
MLS® Number
|
X12187780 |
|
房源类型
|
民宅 |
|
社区名字
|
218 - West Wood |
|
设备类型
|
热水器 |
|
特征
|
亲戚套间 |
|
总车位
|
3 |
|
租赁设备类型
|
热水器 |
详 情
|
浴室
|
2 |
|
地上卧房
|
3 |
|
地下卧室
|
1 |
|
总卧房
|
4 |
|
家电类
|
洗碗机, 烘干机, 微波炉, Two 炉子s, Two 洗衣机s, 窗帘 |
|
地下室进展
|
已装修 |
|
地下室功能
|
Separate Entrance |
|
地下室类型
|
N/a (finished) |
|
施工种类
|
Semi-detached |
|
空调
|
中央空调 |
|
外墙
|
铝壁板, 砖 |
|
地基类型
|
混凝土 |
|
供暖方式
|
天然气 |
|
供暖类型
|
压力热风 |
|
储存空间
|
2 |
|
内部尺寸
|
700 - 1100 Sqft |
|
类型
|
独立屋 |
|
设备间
|
市政供水 |
车 位
土地
|
英亩数
|
无 |
|
污水道
|
Sanitary Sewer |
|
土地深度
|
204 Ft ,9 In |
|
土地宽度
|
27 Ft ,4 In |
|
不规则大小
|
27.4 X 204.8 Ft |
房 间
| 楼 层 |
类 型 |
长 度 |
宽 度 |
面 积 |
|
二楼 |
卧室 |
4.27 m |
3.05 m |
4.27 m x 3.05 m |
|
二楼 |
第二卧房 |
2.54 m |
2.69 m |
2.54 m x 2.69 m |
|
二楼 |
第三卧房 |
3.81 m |
2.74 m |
3.81 m x 2.74 m |
|
地下室 |
厨房 |
3.81 m |
2.74 m |
3.81 m x 2.74 m |
|
地下室 |
卧室 |
3.28 m |
2.67 m |
3.28 m x 2.67 m |
|
地下室 |
浴室 |
1.88 m |
2.06 m |
1.88 m x 2.06 m |
|
一楼 |
厨房 |
2.34 m |
2.26 m |
2.34 m x 2.26 m |
|
一楼 |
客厅 |
3.33 m |
5.33 m |
3.33 m x 5.33 m |
|
一楼 |
餐厅 |
3 m |
2.49 m |
3 m x 2.49 m |
https://www.realtor.ca/real-estate/28398356/6560-harmony-avenue-niagara-falls-west-wood-218-west-wood






























