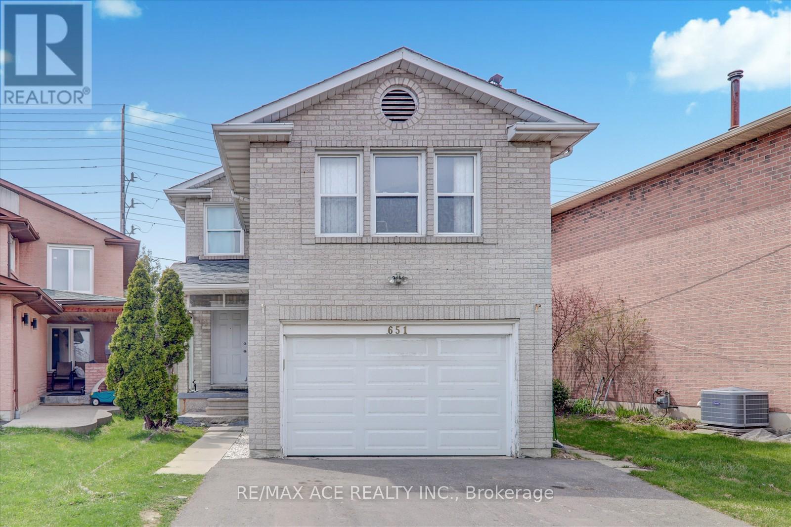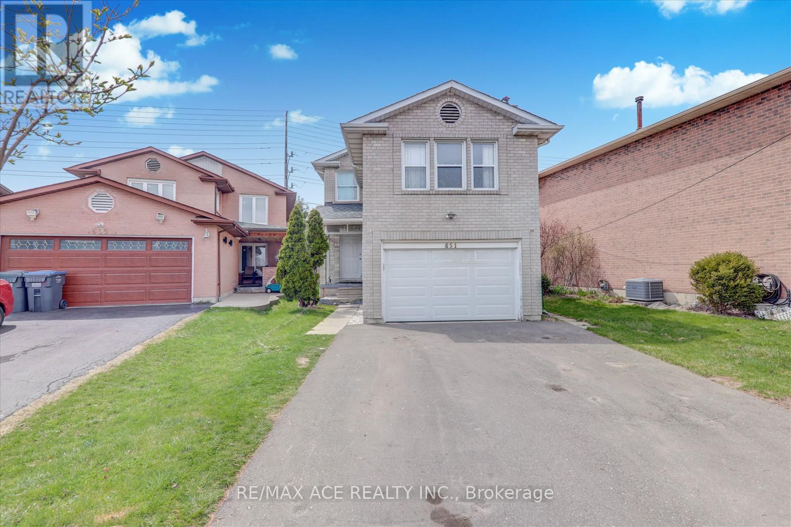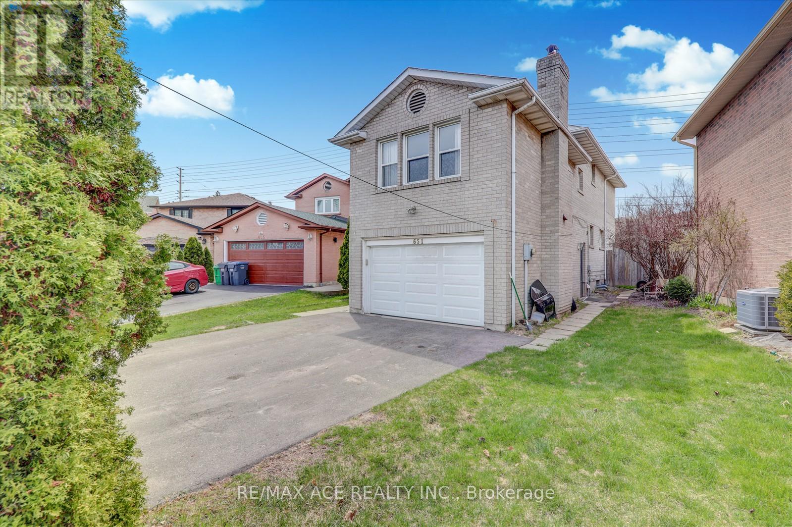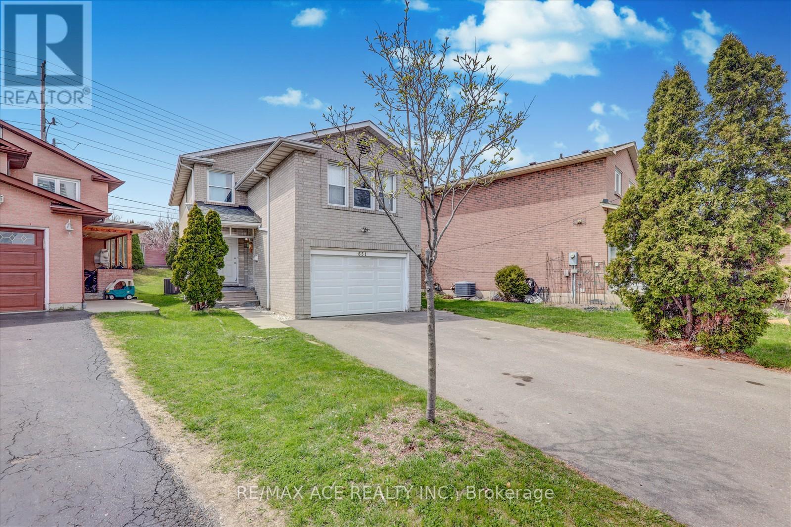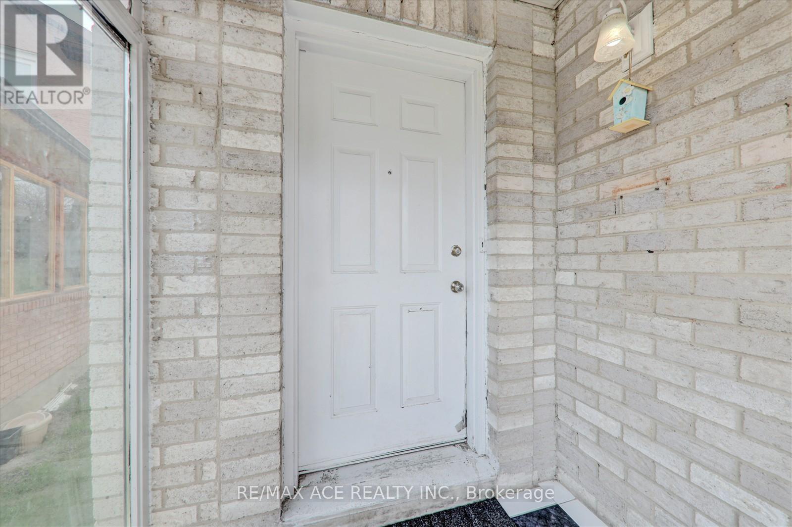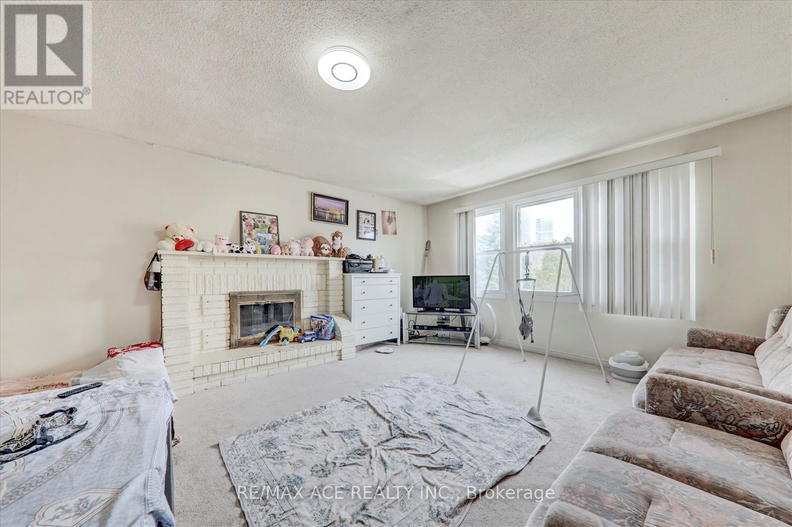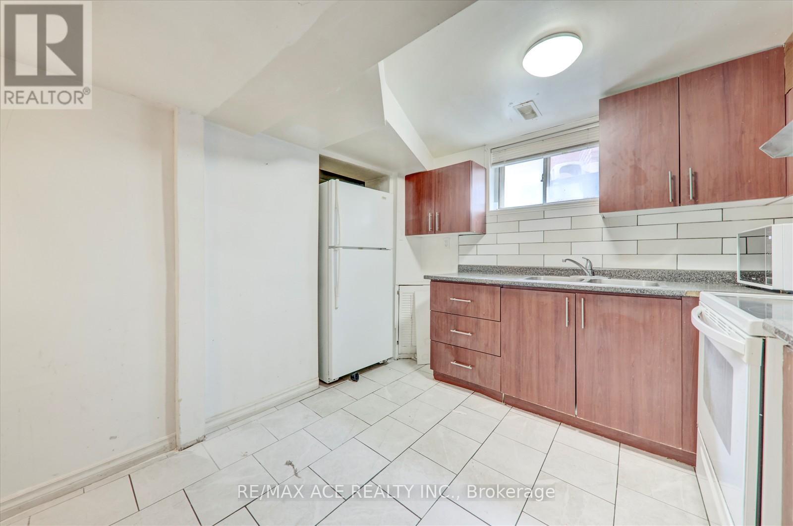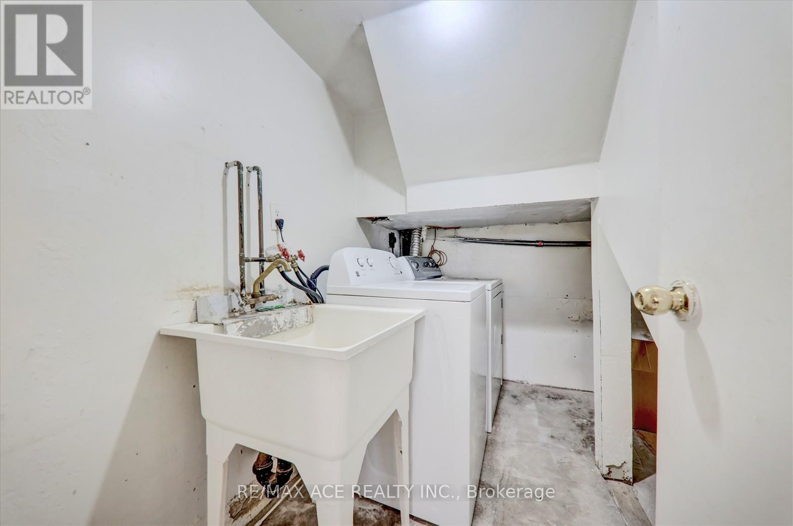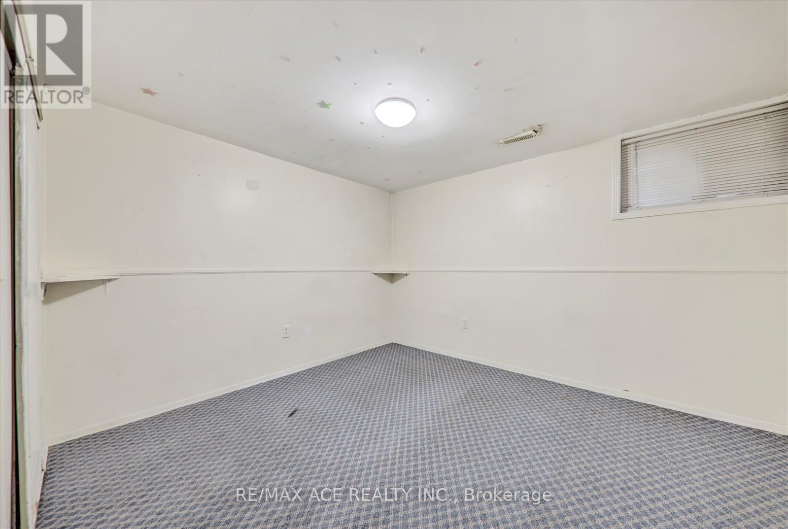5 卧室
4 浴室
1500 - 2000 sqft
中央空调
风热取暖
$1,099,000
Nestled in a desirable Mississauga locale, this expansive 3+2 bedroom residence offers a unique and versatile living experience with the exceptional benefit of two full kitchens and four bathrooms. Imagine the possibilities this layout affords, ideal for multi-generational families seeking independent living spaces, accommodating extended guests with ease, or even exploring rental income potential. The main level features three well-proportioned bedrooms alongside a fully equipped kitchen, perfect for everyday family life and entertaining. The lower level presents a significant advantage with two additional bedrooms, a second complete kitchen, and separate entry possibilities, enhancing privacy and flexibility. With four bathrooms strategically placed throughout the home, convenience is paramount. This property in Mississauga provides not just ample living space but a truly adaptable floor plan to suit a variety of needs, making it a standout opportunity for discerning buyers seeking space and functionality in a sought-after community. Long & wide driveway to fit 6-7 cars is a bonus. Location can't be beat in the heart of Mississauga SquareOne. Quite Cal-de-Sac setting. (id:43681)
房源概要
|
MLS® Number
|
W12136588 |
|
房源类型
|
民宅 |
|
社区名字
|
Creditview |
|
附近的便利设施
|
公共交通, 学校, 公园 |
|
总车位
|
3 |
详 情
|
浴室
|
4 |
|
地上卧房
|
3 |
|
地下卧室
|
2 |
|
总卧房
|
5 |
|
家电类
|
烘干机, 洗衣机 |
|
地下室进展
|
已装修 |
|
地下室功能
|
Walk Out |
|
地下室类型
|
N/a (finished) |
|
施工种类
|
独立屋 |
|
空调
|
中央空调 |
|
外墙
|
砖 |
|
Flooring Type
|
Hardwood, Carpeted, Ceramic |
|
地基类型
|
混凝土 |
|
客人卫生间(不包含洗浴)
|
1 |
|
供暖方式
|
天然气 |
|
供暖类型
|
压力热风 |
|
储存空间
|
3 |
|
内部尺寸
|
1500 - 2000 Sqft |
|
类型
|
独立屋 |
|
设备间
|
市政供水 |
车 位
土地
|
英亩数
|
无 |
|
土地便利设施
|
公共交通, 学校, 公园 |
|
污水道
|
Sanitary Sewer |
|
土地深度
|
165 Ft ,8 In |
|
土地宽度
|
42 Ft ,7 In |
|
不规则大小
|
42.6 X 165.7 Ft |
房 间
| 楼 层 |
类 型 |
长 度 |
宽 度 |
面 积 |
|
二楼 |
主卧 |
3.28 m |
5.23 m |
3.28 m x 5.23 m |
|
二楼 |
第二卧房 |
2.72 m |
4.19 m |
2.72 m x 4.19 m |
|
二楼 |
第三卧房 |
3.28 m |
2.87 m |
3.28 m x 2.87 m |
|
二楼 |
Bedroom 4 |
4.65 m |
6 m |
4.65 m x 6 m |
|
地下室 |
浴室 |
3.02 m |
2.59 m |
3.02 m x 2.59 m |
|
地下室 |
客厅 |
4.34 m |
3.81 m |
4.34 m x 3.81 m |
|
地下室 |
厨房 |
3.25 m |
2.13 m |
3.25 m x 2.13 m |
|
地下室 |
设备间 |
1.35 m |
2.13 m |
1.35 m x 2.13 m |
|
地下室 |
Bedroom 5 |
3.02 m |
3.35 m |
3.02 m x 3.35 m |
|
一楼 |
客厅 |
6.12 m |
3.55 m |
6.12 m x 3.55 m |
|
一楼 |
餐厅 |
3.28 m |
1.58 m |
3.28 m x 1.58 m |
|
一楼 |
厨房 |
2.72 m |
4.23 m |
2.72 m x 4.23 m |
|
一楼 |
门厅 |
4.45 m |
2.23 m |
4.45 m x 2.23 m |
https://www.realtor.ca/real-estate/28287482/651-shetani-place-mississauga-creditview-creditview


