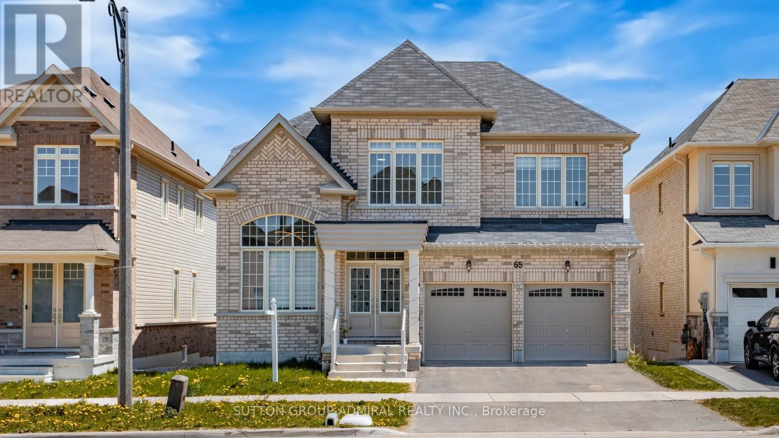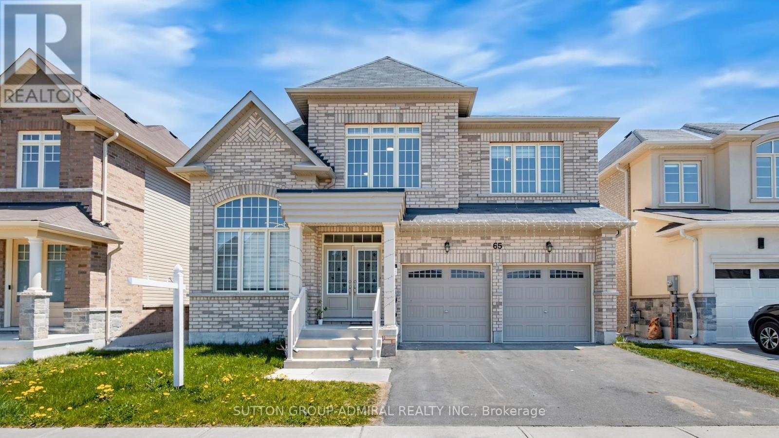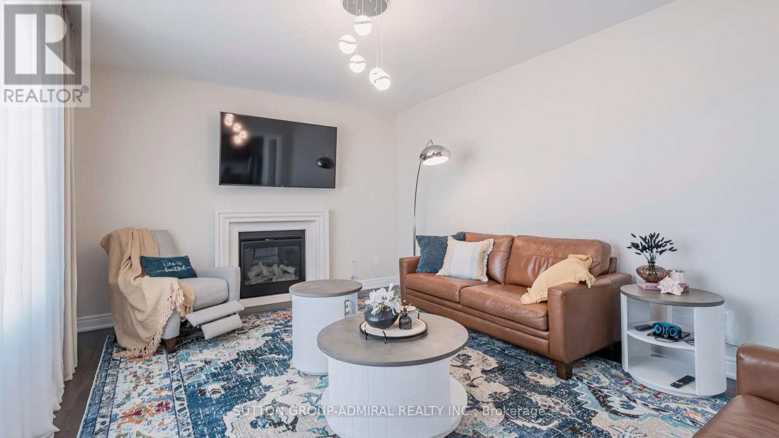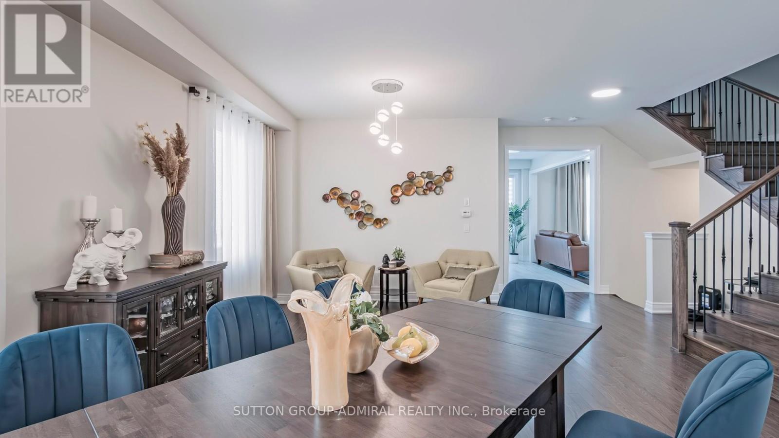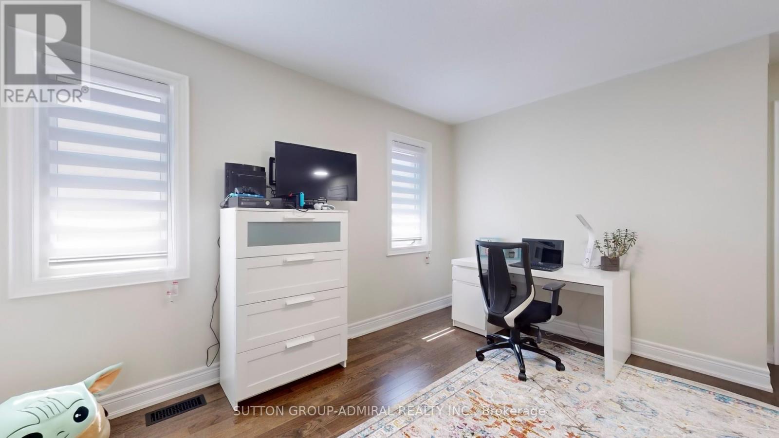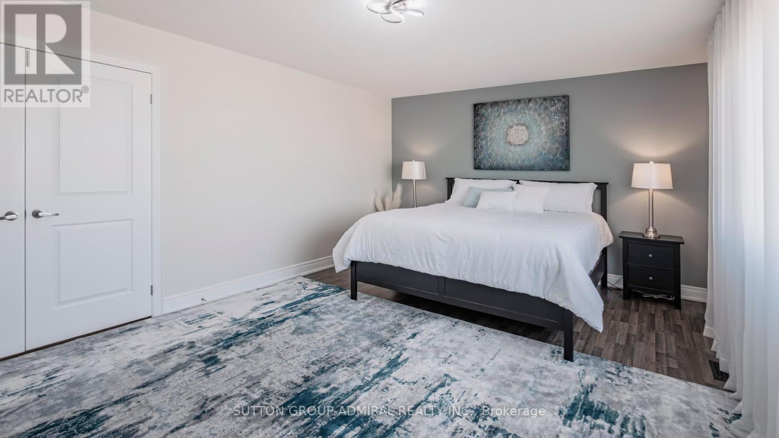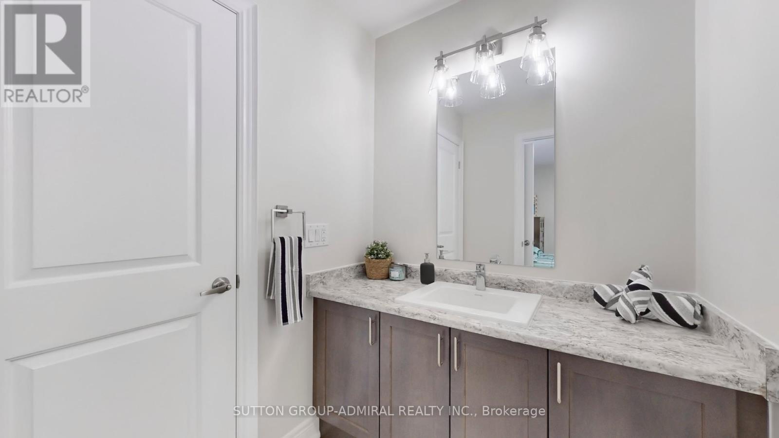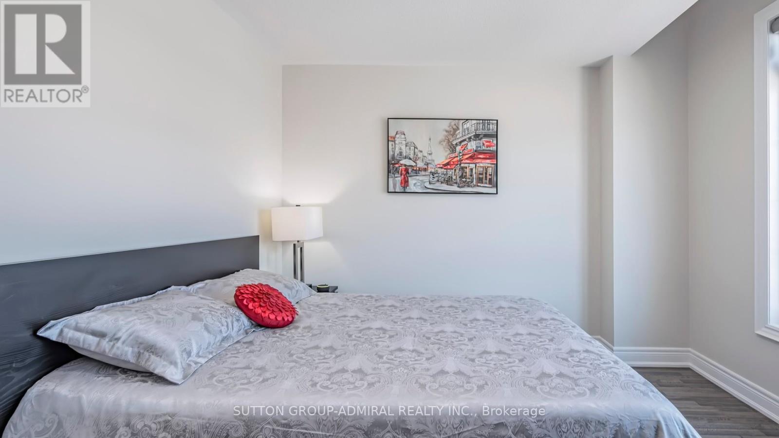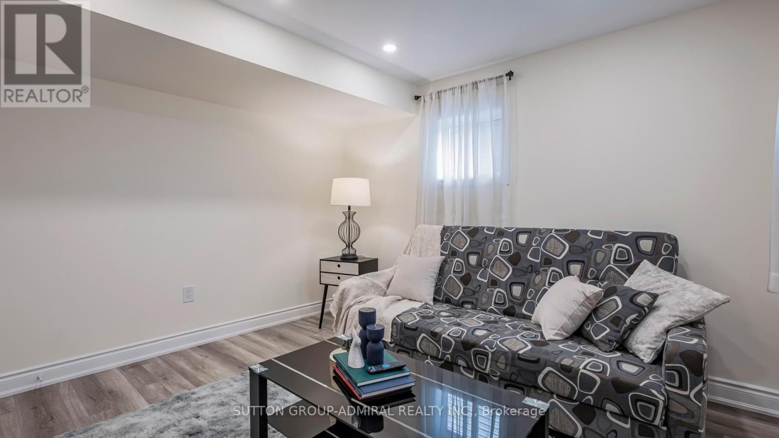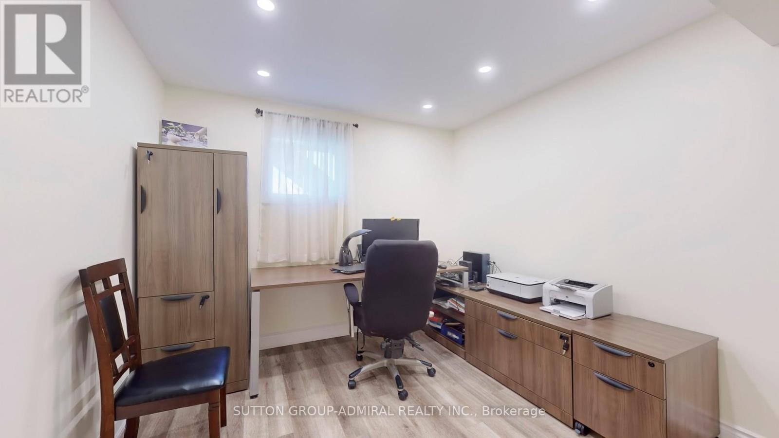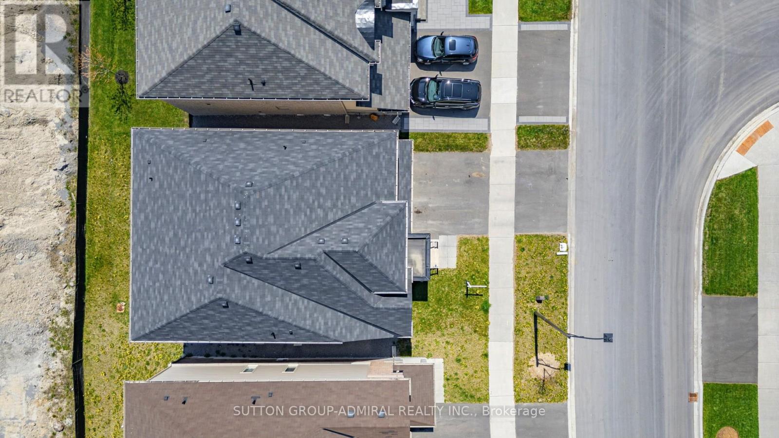4 卧室
5 浴室
3000 - 3500 sqft
壁炉
中央空调
风热取暖
$1,298,000
Welcome to this upgraded gem in Simcoe Landing! This spacious 4-bedroom + loft home features nearly every builder upgrade: custom extended kitchen island, Fantasy Brown marble countertops, Mayfair Zebrino porcelain tiles, upgraded maple cabinetry, garburator, and hardwood throughout the main floor and upper hallway. The primary suite offers dual walk-ins and a spa-like ensuite. Bedroom 4 has its own ensuite; Bedrooms 2 & 3 share a semi-ensuite. The fully finished basement adds 2 bedrooms and extra living space perfect for extended family. Extras include a gas fireplace with wall-mounted TV setup, 3-ton A/C, Lennox Pure Air system, steam humidifier, garburator, and smart lighting rough-ins. Located on a quiet street just minutes from parks, schools, the lake, the new MURC (with gym, pool, and library), and The ROC with year-round outdoor activities. (id:43681)
房源概要
|
MLS® Number
|
N12146238 |
|
房源类型
|
民宅 |
|
社区名字
|
Keswick South |
|
总车位
|
4 |
详 情
|
浴室
|
5 |
|
地上卧房
|
4 |
|
总卧房
|
4 |
|
Age
|
6 To 15 Years |
|
家电类
|
Water Heater, All, Freezer, 窗帘, 冰箱 |
|
地下室进展
|
已装修 |
|
地下室类型
|
全完工 |
|
施工种类
|
独立屋 |
|
空调
|
中央空调 |
|
外墙
|
砖, 石 |
|
壁炉
|
有 |
|
地基类型
|
混凝土浇筑 |
|
客人卫生间(不包含洗浴)
|
2 |
|
供暖方式
|
天然气 |
|
供暖类型
|
压力热风 |
|
储存空间
|
2 |
|
内部尺寸
|
3000 - 3500 Sqft |
|
类型
|
独立屋 |
|
设备间
|
市政供水 |
车 位
土地
|
英亩数
|
无 |
|
污水道
|
Sanitary Sewer |
|
土地深度
|
88 Ft ,7 In |
|
土地宽度
|
45 Ft |
|
不规则大小
|
45 X 88.6 Ft |
房 间
| 楼 层 |
类 型 |
长 度 |
宽 度 |
面 积 |
|
二楼 |
Loft |
3.48 m |
3.84 m |
3.48 m x 3.84 m |
|
二楼 |
卧室 |
5.51 m |
4.04 m |
5.51 m x 4.04 m |
|
二楼 |
第二卧房 |
3.2 m |
3.96 m |
3.2 m x 3.96 m |
|
二楼 |
第三卧房 |
3.68 m |
3.38 m |
3.68 m x 3.38 m |
|
二楼 |
Bedroom 4 |
3.68 m |
3.68 m |
3.68 m x 3.68 m |
|
一楼 |
Library |
2.74 m |
3.68 m |
2.74 m x 3.68 m |
|
一楼 |
客厅 |
4.8 m |
5.94 m |
4.8 m x 5.94 m |
|
一楼 |
餐厅 |
4.8 m |
5.94 m |
4.8 m x 5.94 m |
|
一楼 |
厨房 |
2.31 m |
4.6 m |
2.31 m x 4.6 m |
|
一楼 |
Eating Area |
2.9 m |
3.99 m |
2.9 m x 3.99 m |
|
一楼 |
家庭房 |
5.36 m |
3.99 m |
5.36 m x 3.99 m |
https://www.realtor.ca/real-estate/28308057/65-strathgreen-lane-georgina-keswick-south-keswick-south


