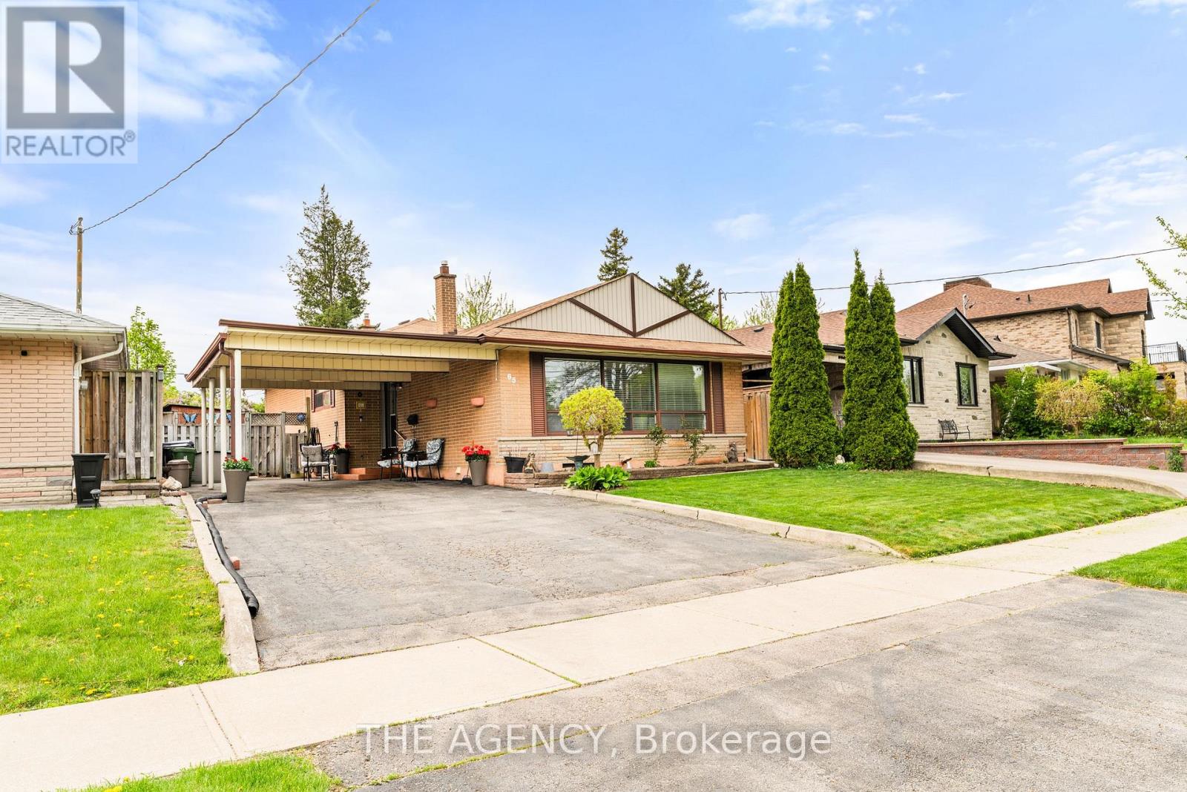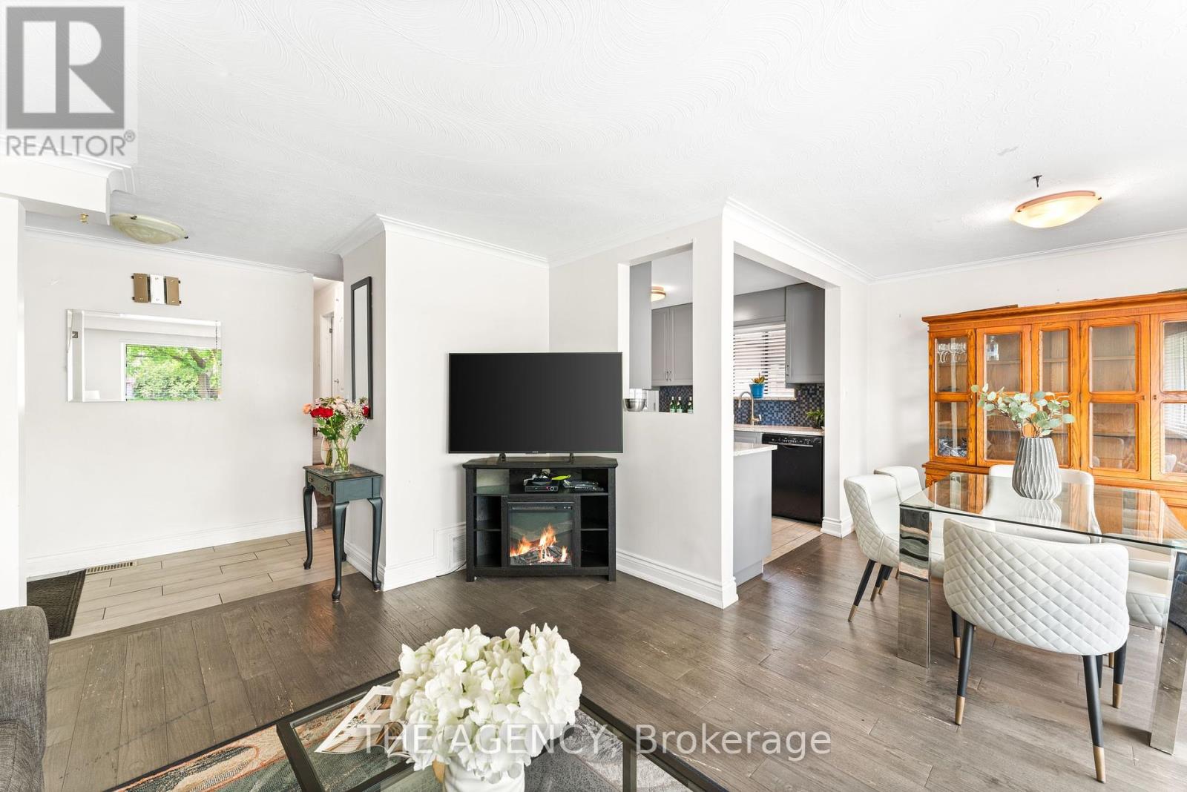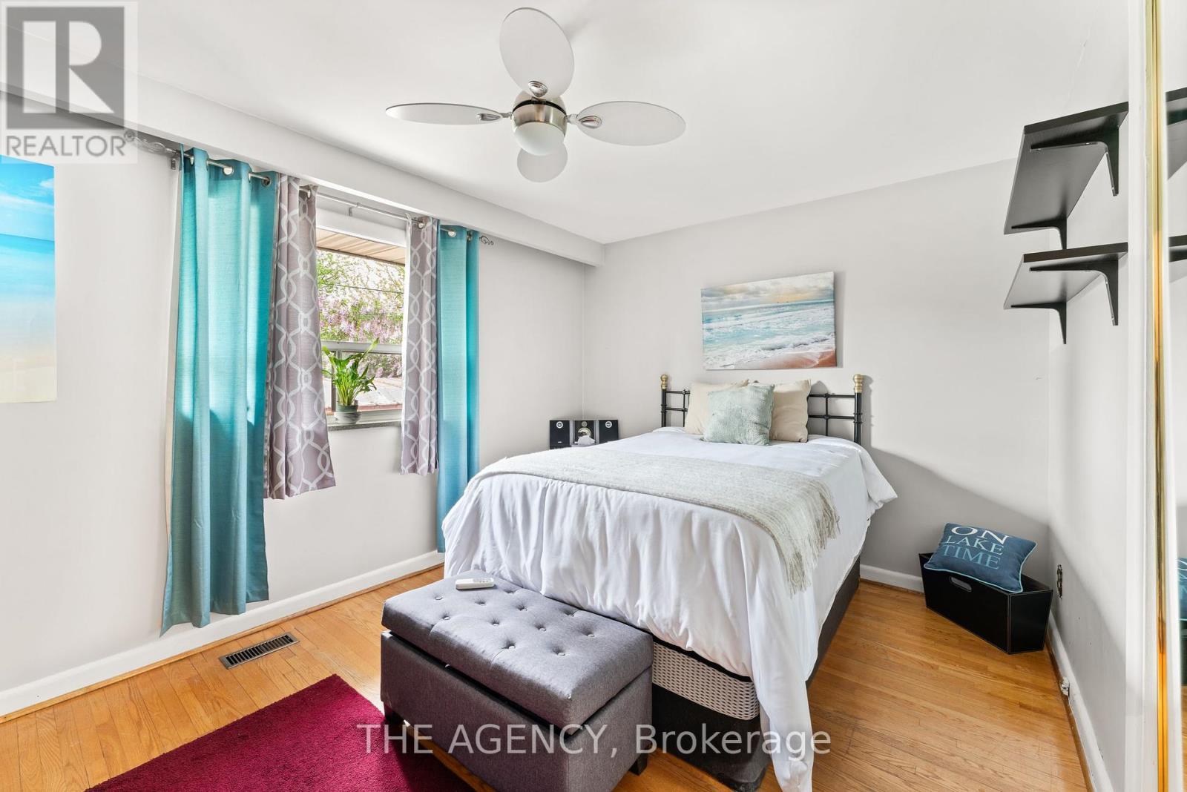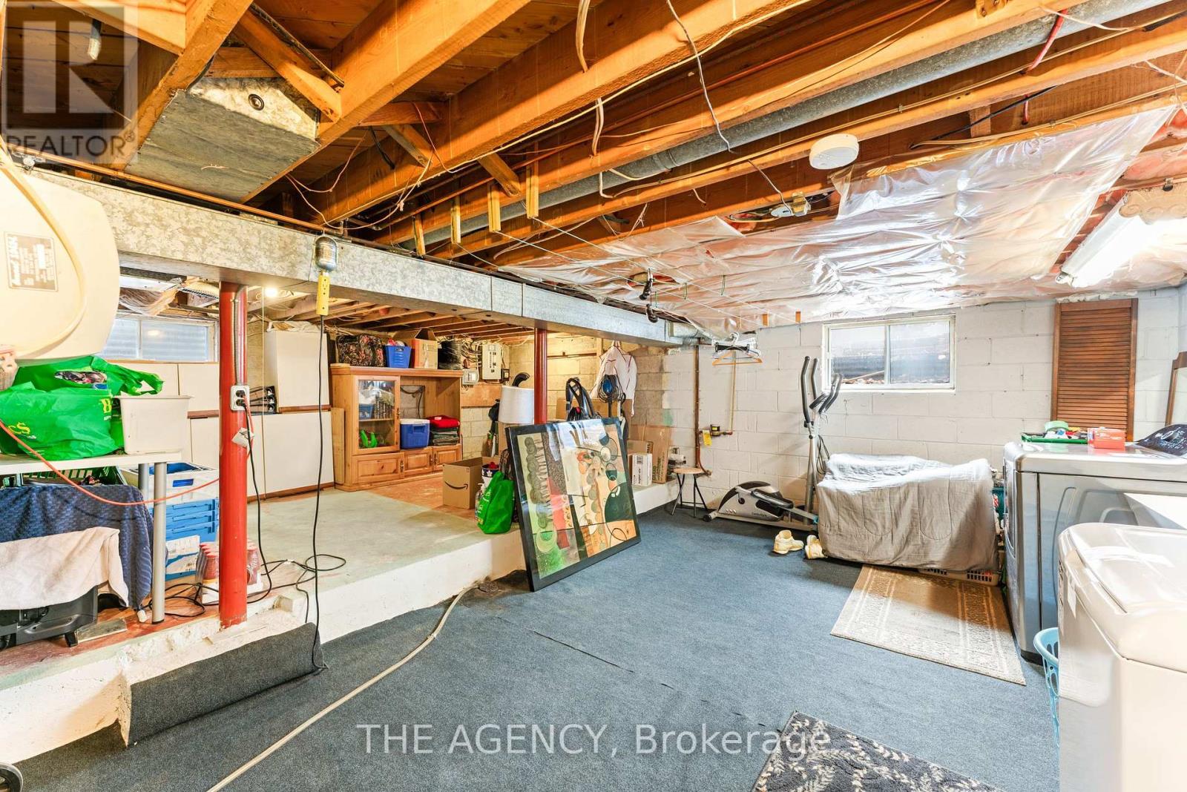3 卧室
2 浴室
1100 - 1500 sqft
中央空调
风热取暖
$1,158,000
Situated in the sought-after Thistledown area of Etobicoke, this home is nestled in a quiet, family-friendly neighborhood surrounded by mature trees. Conveniently located close to major highways, TTC transit, and within walking distance to schools, shopping plazas, and parks, it offers easy access to everyday amenities. The property sits on a generous 50 x 117 ft. lot and boasts a large, private backyard perfect for outdoor entertaining. This detached four-level backsplit features three spacious bedrooms and two bathrooms. Inside, the home is bright and inviting, with oversized windows in the living and dining areas that fill the space with natural light. The open-concept kitchen adds to the homes welcoming atmosphere. The basement offers excellent potential to add value or create a secondary suite. Additional features include a large carport and a driveway that can accommodate multiple vehicles. (id:43681)
房源概要
|
MLS® Number
|
W12185653 |
|
房源类型
|
民宅 |
|
社区名字
|
Thistletown-Beaumonde Heights |
|
总车位
|
3 |
详 情
|
浴室
|
2 |
|
地上卧房
|
3 |
|
总卧房
|
3 |
|
地下室进展
|
部分完成 |
|
地下室类型
|
N/a (partially Finished) |
|
施工种类
|
独立屋 |
|
空调
|
中央空调 |
|
外墙
|
砖 |
|
Flooring Type
|
Hardwood |
|
地基类型
|
混凝土浇筑 |
|
供暖方式
|
天然气 |
|
供暖类型
|
压力热风 |
|
储存空间
|
2 |
|
内部尺寸
|
1100 - 1500 Sqft |
|
类型
|
独立屋 |
|
设备间
|
市政供水 |
车 位
土地
|
英亩数
|
无 |
|
污水道
|
Sanitary Sewer |
|
土地深度
|
117 Ft ,3 In |
|
土地宽度
|
50 Ft |
|
不规则大小
|
50 X 117.3 Ft |
房 间
| 楼 层 |
类 型 |
长 度 |
宽 度 |
面 积 |
|
二楼 |
主卧 |
|
|
Measurements not available |
|
二楼 |
第二卧房 |
|
|
Measurements not available |
|
二楼 |
第三卧房 |
|
|
Measurements not available |
|
Lower Level |
Bedroom 4 |
|
|
Measurements not available |
|
一楼 |
客厅 |
|
|
Measurements not available |
|
一楼 |
餐厅 |
|
|
Measurements not available |
|
一楼 |
厨房 |
|
|
Measurements not available |
https://www.realtor.ca/real-estate/28393858/65-barkwin-drive-toronto-thistletown-beaumonde-heights-thistletown-beaumonde-heights









































