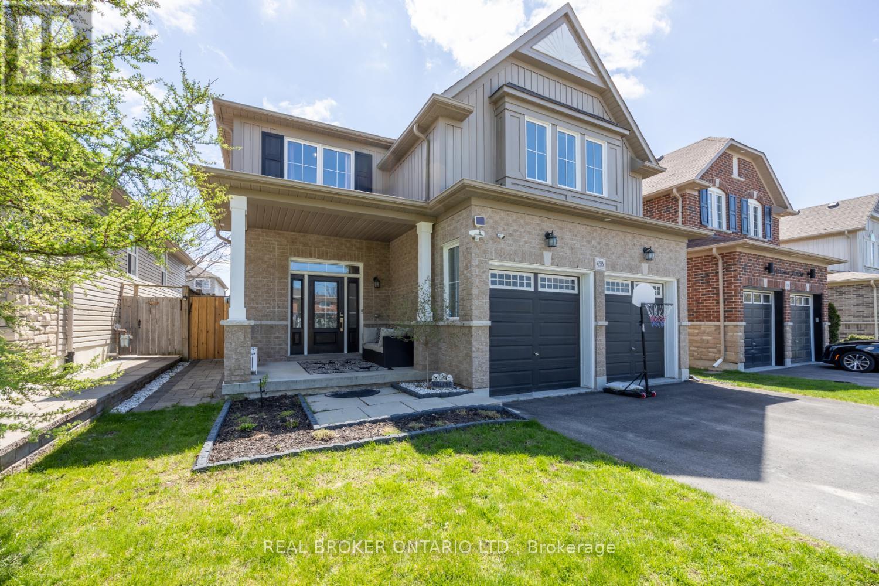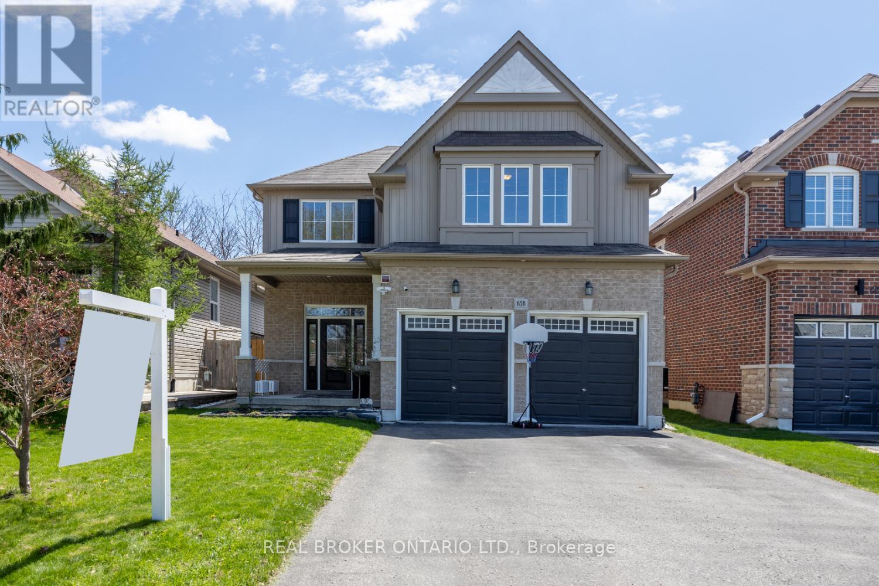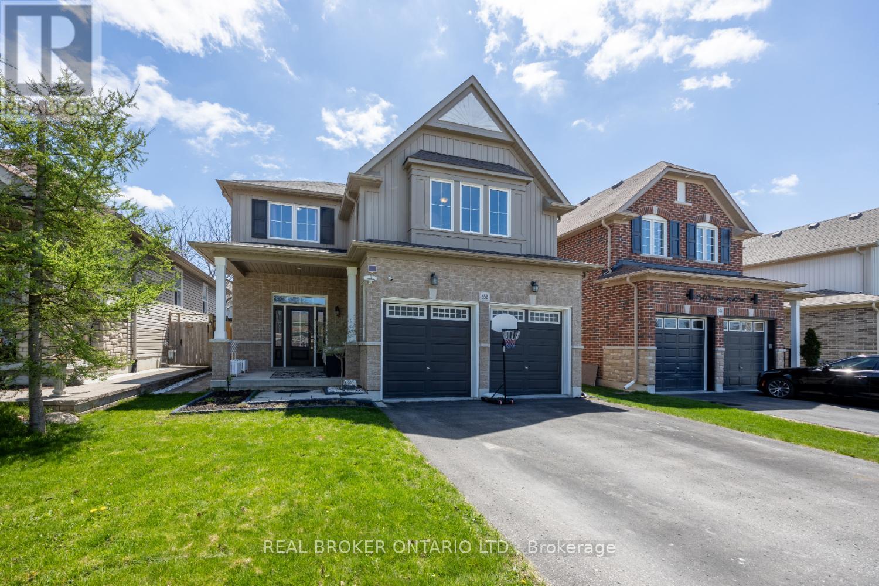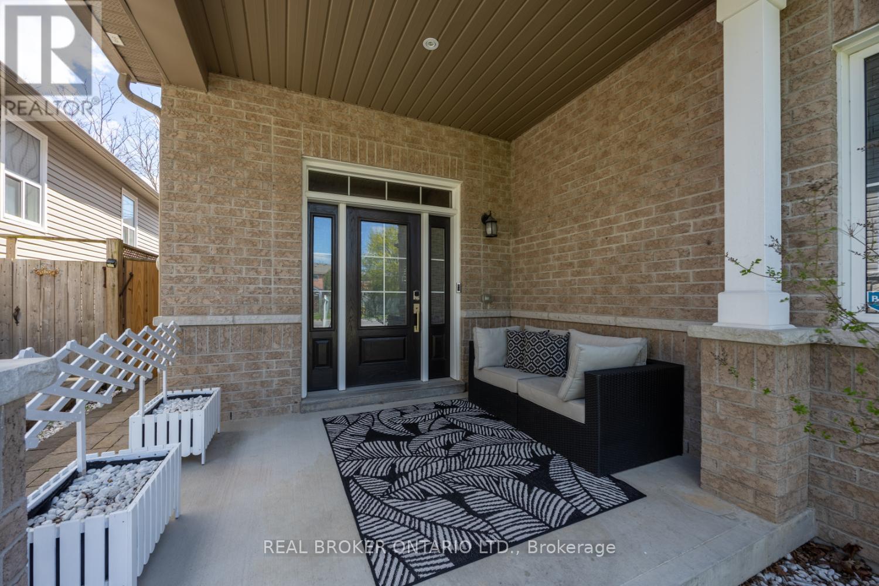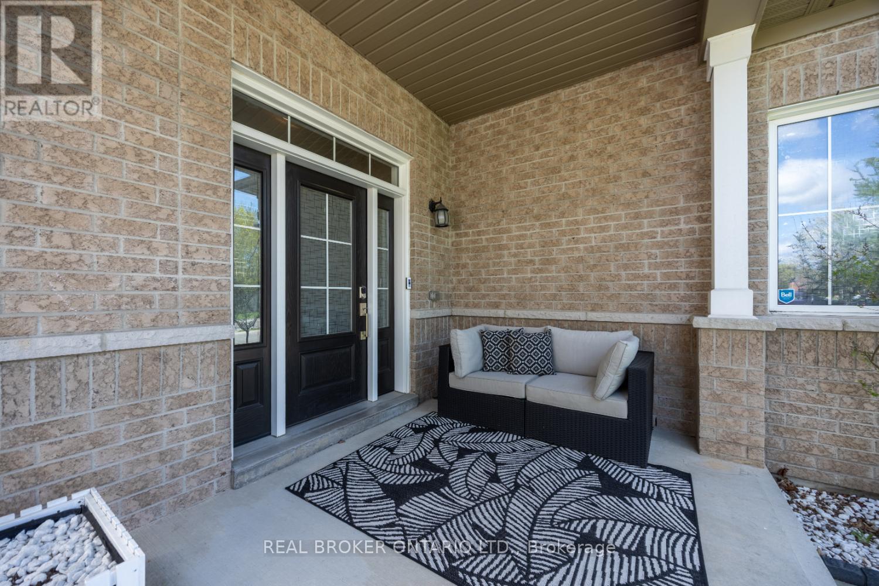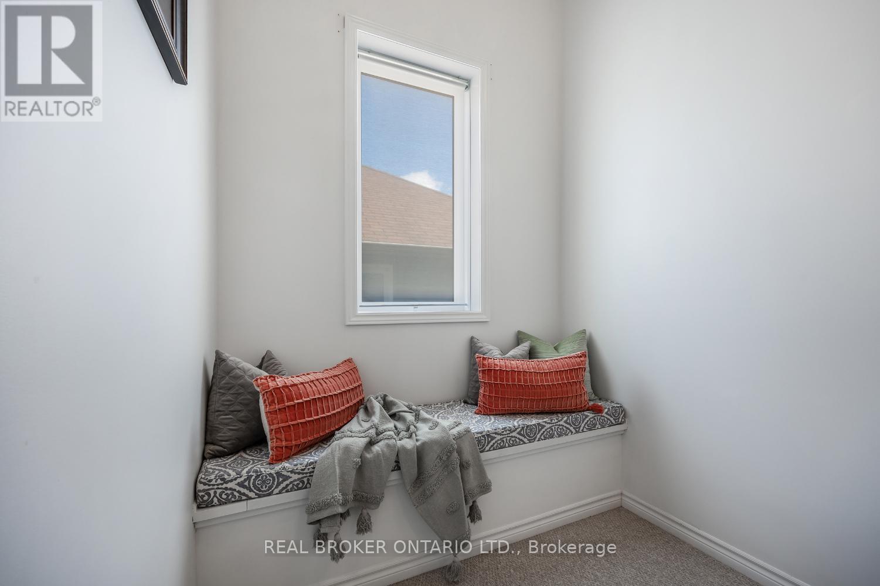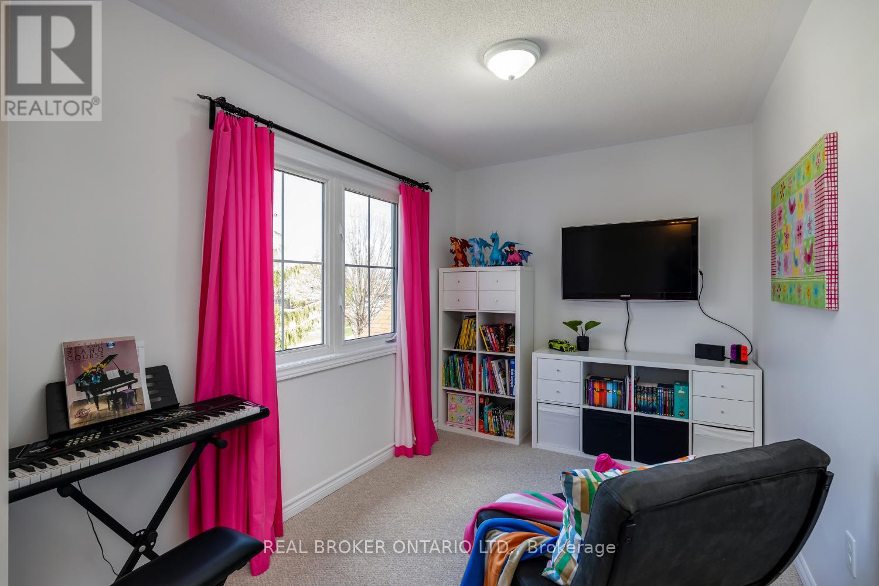4 卧室
3 浴室
2500 - 3000 sqft
壁炉
中央空调
风热取暖
$999,900
Spacious and thoughtfully laid out, this over 2500sqft, 4-bedroom home is nestled in a family-friendly Bowmanville neighbourhood, just minutes from schools, parks, and amenities. A 4-car driveway and 2-car garage, with convenient interior access, welcomes you home. Step up to a charming covered front porch and into a generous foyer with tile flooring and a double closet. The main level features a bright living room and formal dining room both with hardwood floors and large windows. Adjacent to the dining room is the large, eat-in kitchen that boasts granite countertops, tile flooring, a breakfast bar, and a walk-out to the backyard patio. The kitchen overlooks the cozy family room, complete with hardwood flooring, a picture window, and a gas fireplace, perfect for everyday relaxation. Upstairs, a spacious landing with a bench seat leads to four generous-sized bedrooms. The primary bedroom offers a walk-in closet and a private 4-piece ensuite. Two additional bedrooms are connected by a 4-piece Jack and Jill semi-ensuite, while the fourth bedroom features a double closet and broadloom flooring. A versatile office/den space and a dedicated laundry room complete the second floor. A spacious unfinished basement offers endless possibilities for future customization. Outside, the fully fenced backyard includes a patio, pergola, and a gazebo, ready for summer entertaining or quiet evenings outdoors. This home offers plenty of room to grow in a prime location. (id:43681)
房源概要
|
MLS® Number
|
E12147930 |
|
房源类型
|
民宅 |
|
社区名字
|
Bowmanville |
|
设备类型
|
热水器 - Gas |
|
总车位
|
6 |
|
租赁设备类型
|
热水器 - Gas |
详 情
|
浴室
|
3 |
|
地上卧房
|
4 |
|
总卧房
|
4 |
|
公寓设施
|
Fireplace(s) |
|
家电类
|
Central Vacuum, 洗碗机, 烘干机, 微波炉, Hood 电扇, 炉子, 洗衣机, 冰箱 |
|
地下室进展
|
已完成 |
|
地下室类型
|
N/a (unfinished) |
|
施工种类
|
独立屋 |
|
空调
|
中央空调 |
|
外墙
|
砖, 乙烯基壁板 |
|
壁炉
|
有 |
|
Flooring Type
|
Tile, Hardwood, Carpeted |
|
地基类型
|
Unknown |
|
客人卫生间(不包含洗浴)
|
1 |
|
供暖方式
|
天然气 |
|
供暖类型
|
压力热风 |
|
储存空间
|
2 |
|
内部尺寸
|
2500 - 3000 Sqft |
|
类型
|
独立屋 |
|
设备间
|
市政供水 |
车 位
土地
|
英亩数
|
无 |
|
污水道
|
Sanitary Sewer |
|
土地深度
|
105 Ft ,2 In |
|
土地宽度
|
39 Ft ,4 In |
|
不规则大小
|
39.4 X 105.2 Ft |
房 间
| 楼 层 |
类 型 |
长 度 |
宽 度 |
面 积 |
|
二楼 |
主卧 |
4.95 m |
3.94 m |
4.95 m x 3.94 m |
|
二楼 |
第二卧房 |
3.58 m |
3.23 m |
3.58 m x 3.23 m |
|
二楼 |
第三卧房 |
3.77 m |
5.7 m |
3.77 m x 5.7 m |
|
二楼 |
Bedroom 4 |
3.58 m |
3.05 m |
3.58 m x 3.05 m |
|
二楼 |
衣帽间 |
2.37 m |
3.44 m |
2.37 m x 3.44 m |
|
二楼 |
洗衣房 |
2.16 m |
1.96 m |
2.16 m x 1.96 m |
|
一楼 |
厨房 |
6.98 m |
3.78 m |
6.98 m x 3.78 m |
|
一楼 |
餐厅 |
3.6 m |
3.62 m |
3.6 m x 3.62 m |
|
一楼 |
客厅 |
4.4 m |
3.59 m |
4.4 m x 3.59 m |
|
一楼 |
家庭房 |
3.85 m |
4.45 m |
3.85 m x 4.45 m |
https://www.realtor.ca/real-estate/28311088/65-b-concession-street-e-clarington-bowmanville-bowmanville


