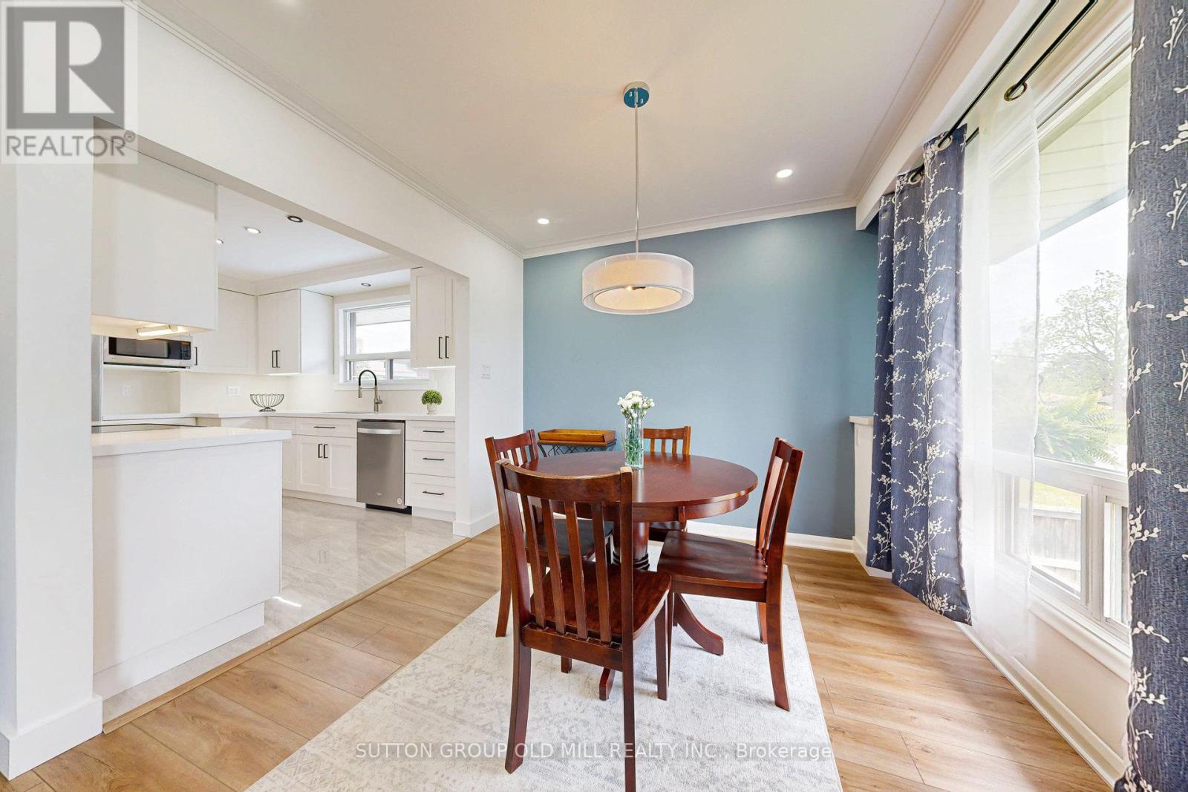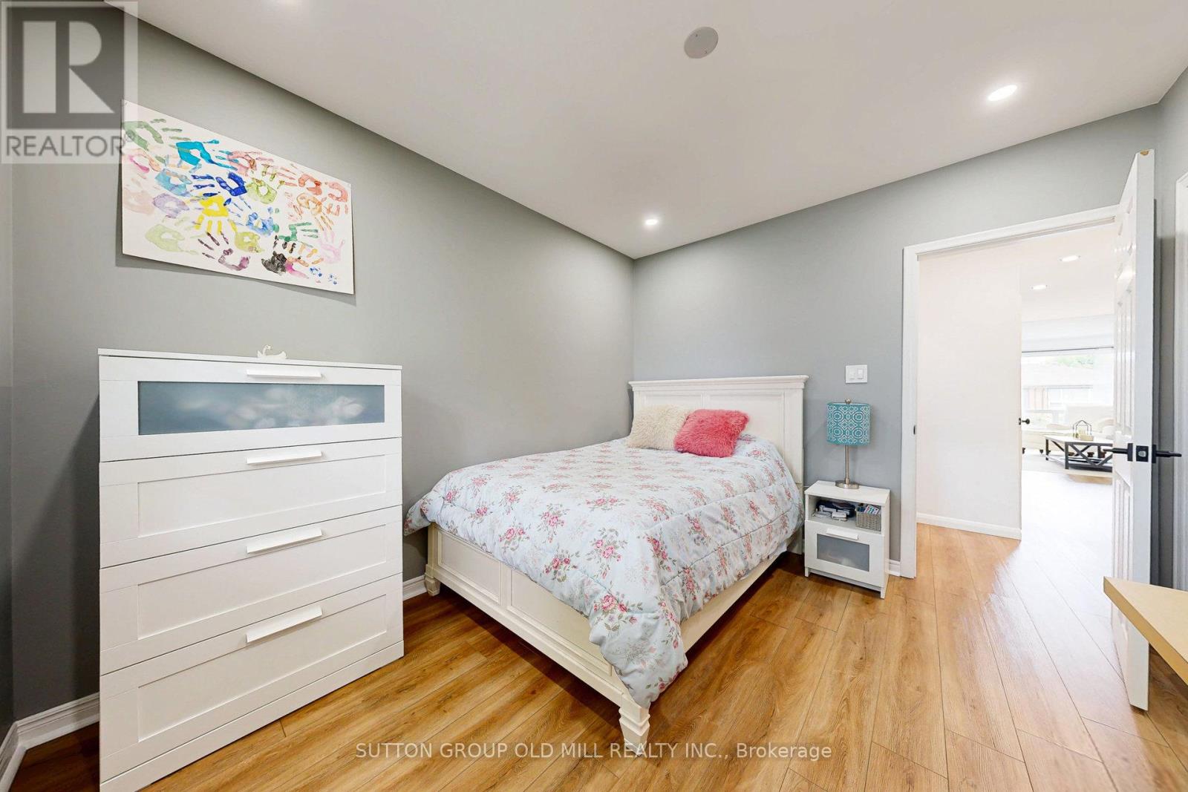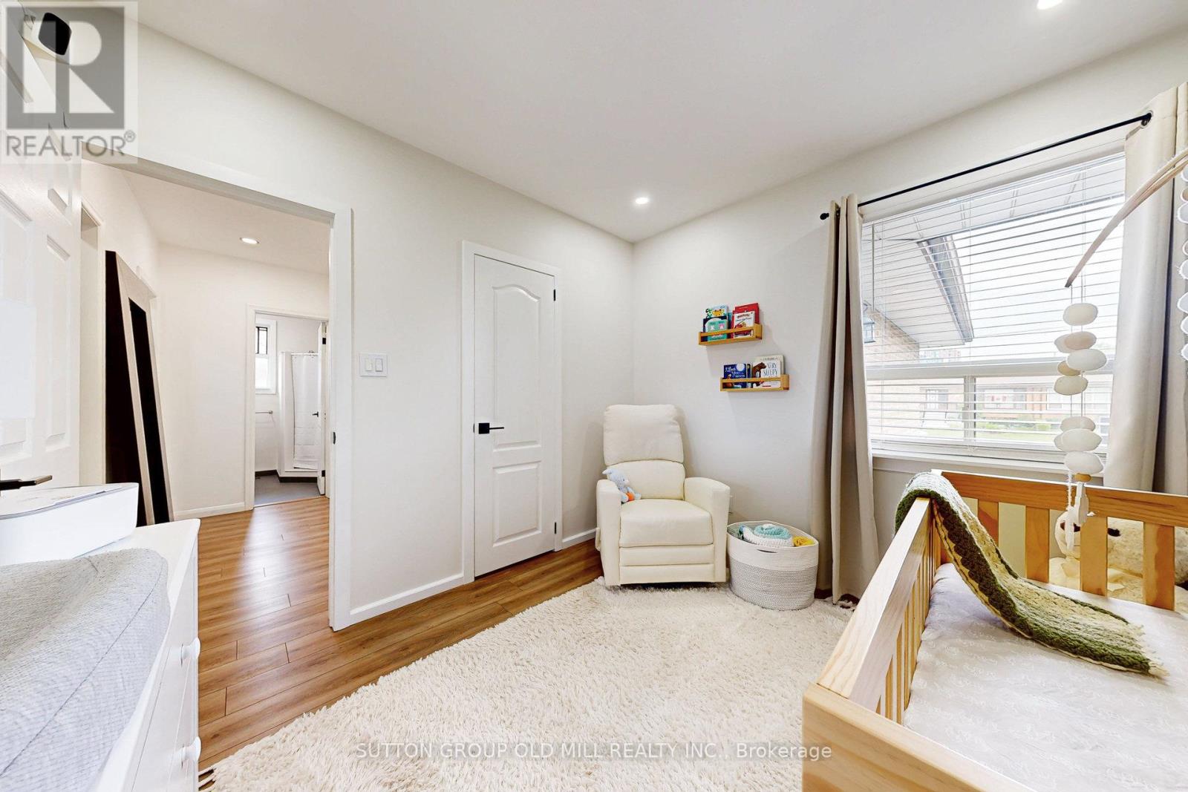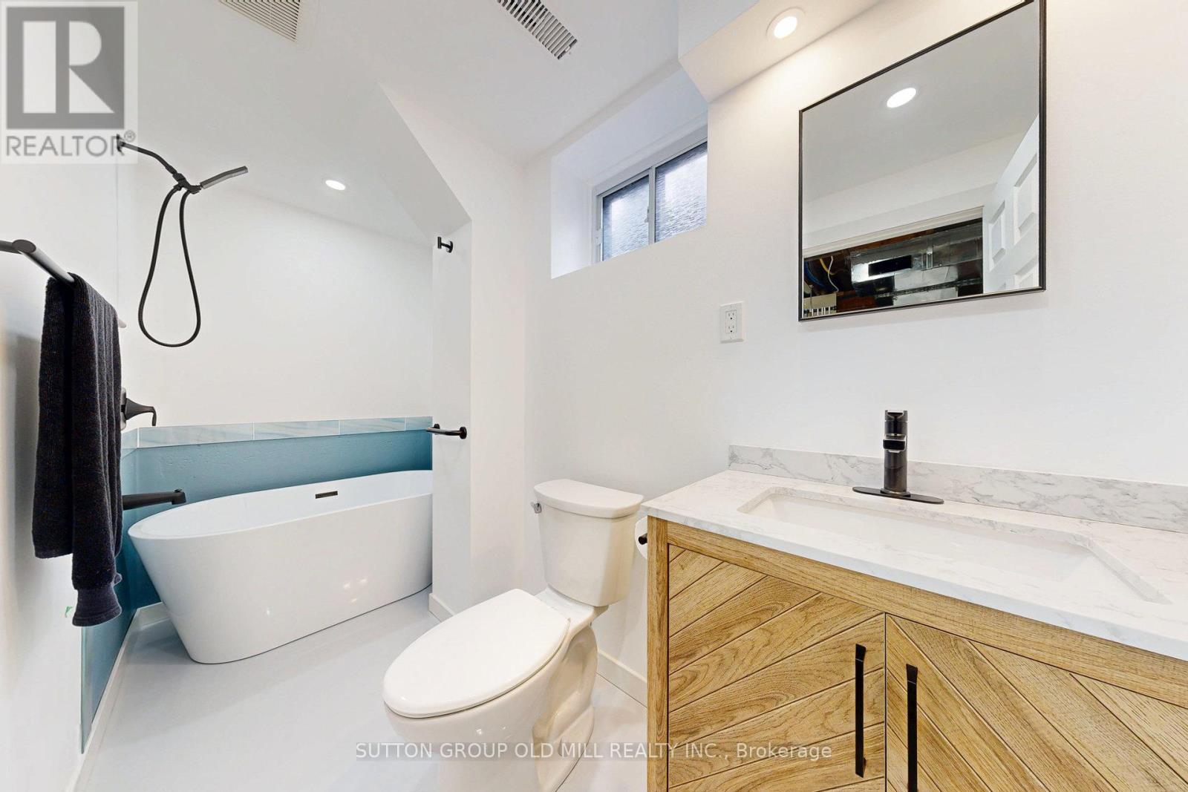4 卧室
2 浴室
1100 - 1500 sqft
平房
中央空调
风热取暖
$999,000
Welcome to 65 Ashwood Crescent, a beautifully updated bungalow nestled in a highly desirable, family-friendly neighbourhood near Bramalea and Steeles. This turnkey home offers the perfect blend of comfort, functionality, and investment potential all in a location thats second to none. Enjoy unmatched convenience and connectivity across the GTA, with Highways 410 and 407 just minutes away, Bramalea GO Station within walking distance, and close proximity to Bramalea City Centre, top-rated schools, scenic parks, and everyday amenities.Inside, you'll be welcomed by a bright, spacious layout that includes a warm and inviting family room, a generous dining area, and a large, modern kitchen perfect for everyday living and entertaining. The home offers three well-sized bedrooms on the main level and an additional bedroom on the lower level, providing plenty of space for families of all sizes. You'll also find two fully renovated, contemporary bathrooms. With a thoughtfully updated interior designed for modern comfort, this home delivers the perfect balance of style and functionality whether you're hosting guests or enjoying a quiet evening at home.A separate side entrance adds flexibility for a potential basement apartment or in-law suite ideal for multigenerational living or rental income.Step outside to a large, private backyard, perfect for outdoor entertaining, children's playtime, or simply unwinding in a peaceful, natural setting. The private driveway and attached garage provide parking for up to 9 vehicles - a rare and valuable feature in this neighbourhood. (id:43681)
房源概要
|
MLS® Number
|
W12188274 |
|
房源类型
|
民宅 |
|
社区名字
|
Avondale |
|
特征
|
无地毯 |
|
总车位
|
9 |
详 情
|
浴室
|
2 |
|
地上卧房
|
3 |
|
地下卧室
|
1 |
|
总卧房
|
4 |
|
家电类
|
烘干机, 微波炉, 炉子, 洗衣机, 窗帘, 冰箱 |
|
建筑风格
|
平房 |
|
地下室进展
|
部分完成 |
|
地下室类型
|
N/a (partially Finished) |
|
施工种类
|
独立屋 |
|
空调
|
中央空调 |
|
外墙
|
砖 |
|
Flooring Type
|
Hardwood |
|
地基类型
|
水泥 |
|
供暖方式
|
天然气 |
|
供暖类型
|
压力热风 |
|
储存空间
|
1 |
|
内部尺寸
|
1100 - 1500 Sqft |
|
类型
|
独立屋 |
|
设备间
|
市政供水 |
车 位
土地
|
英亩数
|
无 |
|
污水道
|
Sanitary Sewer |
|
土地深度
|
105 Ft |
|
土地宽度
|
58 Ft |
|
不规则大小
|
58 X 105 Ft |
房 间
| 楼 层 |
类 型 |
长 度 |
宽 度 |
面 积 |
|
一楼 |
客厅 |
5.44 m |
3.15 m |
5.44 m x 3.15 m |
|
一楼 |
餐厅 |
3.03 m |
2.6 m |
3.03 m x 2.6 m |
|
一楼 |
厨房 |
3.74 m |
2.63 m |
3.74 m x 2.63 m |
|
一楼 |
主卧 |
3.88 m |
3.36 m |
3.88 m x 3.36 m |
|
一楼 |
卧室 |
3.05 m |
2.85 m |
3.05 m x 2.85 m |
|
一楼 |
卧室 |
3.29 m |
2.97 m |
3.29 m x 2.97 m |
https://www.realtor.ca/real-estate/28399433/65-ashwood-crescent-brampton-avondale-avondale










































