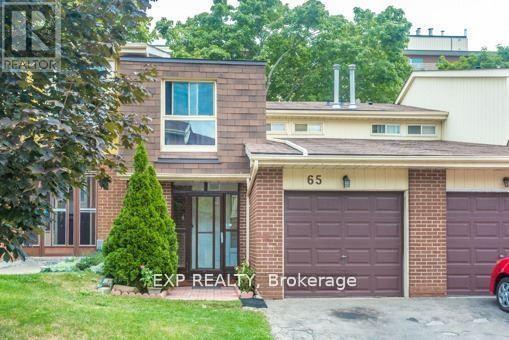5 卧室
2 浴室
2000 - 2249 sqft
中央空调
风热取暖
$3,400 Monthly
Nestled in the coveted Dorset Park community at Kennedy and Ellesmere, this stunning condo townhome boasts 4+1 bedrooms and a roomy open concept layout that seamlessly integrates living, dining, and family breakfast areas. With high ceilings in the living room, the home radiates a welcoming atmosphere. The fully fenced backyard ensures privacy, creating a serene retreat. The location is paramount, offering easy access to Highway 401, public transit, schools, grocery stores, and restaurants all within walking distance. This residence is a perfect blend of modern comfort and urban convenience, making it an ideal home in a highly desirable neighborhood. (id:43681)
房源概要
|
MLS® Number
|
E12188219 |
|
房源类型
|
民宅 |
|
社区名字
|
Dorset Park |
|
附近的便利设施
|
公共交通, 公园 |
|
社区特征
|
Pet Restrictions |
|
总车位
|
2 |
详 情
|
浴室
|
2 |
|
地上卧房
|
4 |
|
地下卧室
|
1 |
|
总卧房
|
5 |
|
地下室进展
|
已装修 |
|
地下室类型
|
N/a (finished) |
|
空调
|
中央空调 |
|
外墙
|
砖 |
|
Flooring Type
|
Hardwood, Tile, Laminate, Carpeted |
|
客人卫生间(不包含洗浴)
|
1 |
|
供暖方式
|
天然气 |
|
供暖类型
|
压力热风 |
|
储存空间
|
2 |
|
内部尺寸
|
2000 - 2249 Sqft |
|
类型
|
联排别墅 |
车 位
土地
房 间
| 楼 层 |
类 型 |
长 度 |
宽 度 |
面 积 |
|
二楼 |
餐厅 |
5.18 m |
3.05 m |
5.18 m x 3.05 m |
|
二楼 |
主卧 |
5.18 m |
2.74 m |
5.18 m x 2.74 m |
|
二楼 |
卧室 |
3.96 m |
2.74 m |
3.96 m x 2.74 m |
|
地下室 |
卧室 |
5.49 m |
3.35 m |
5.49 m x 3.35 m |
|
地下室 |
娱乐,游戏房 |
2.74 m |
2.43 m |
2.74 m x 2.43 m |
|
一楼 |
客厅 |
5.49 m |
3.35 m |
5.49 m x 3.35 m |
|
一楼 |
Eating Area |
2.74 m |
2.74 m |
2.74 m x 2.74 m |
|
一楼 |
客厅 |
4.88 m |
2.43 m |
4.88 m x 2.43 m |
https://www.realtor.ca/real-estate/28399376/65-40-dundalk-drive-toronto-dorset-park-dorset-park





