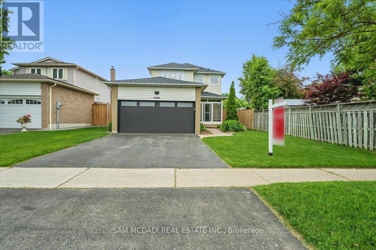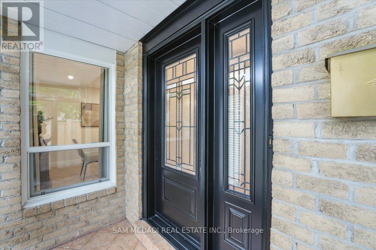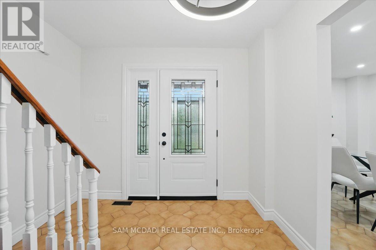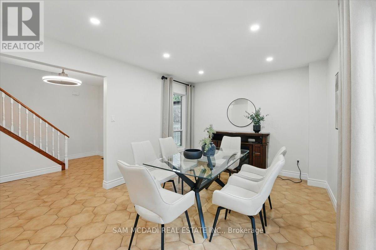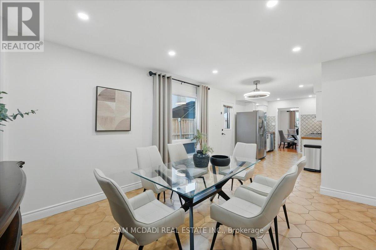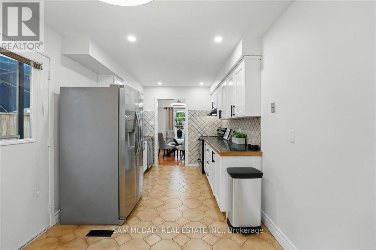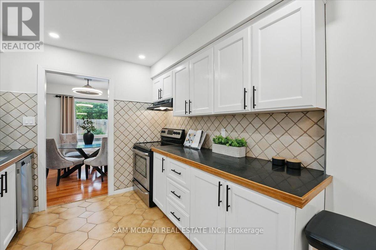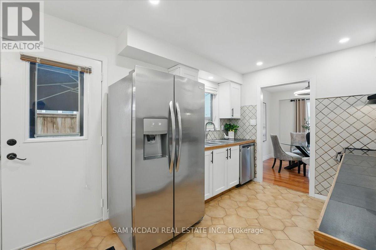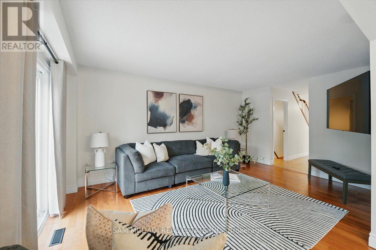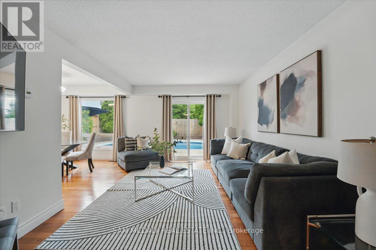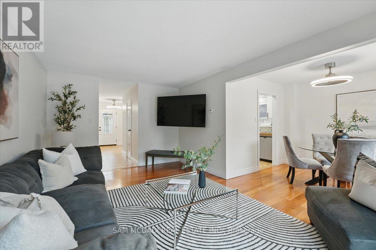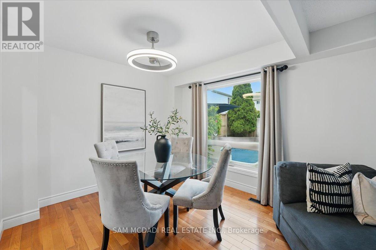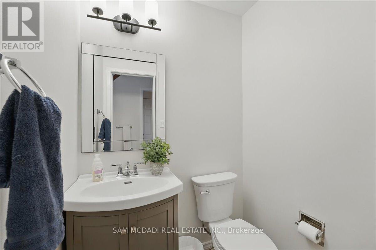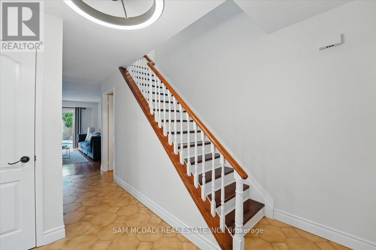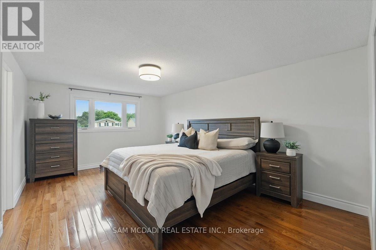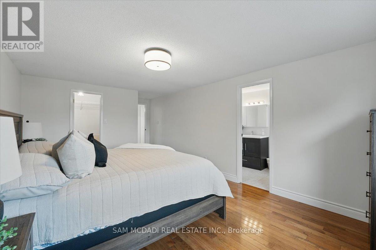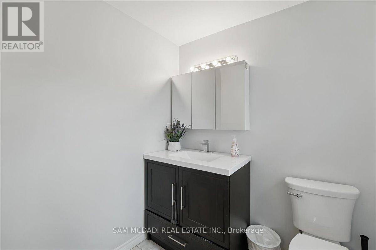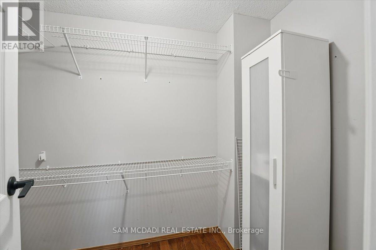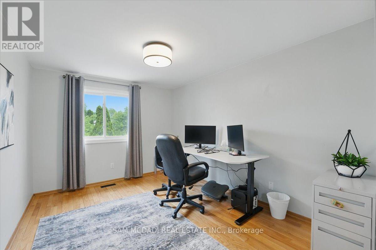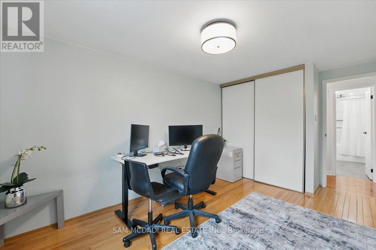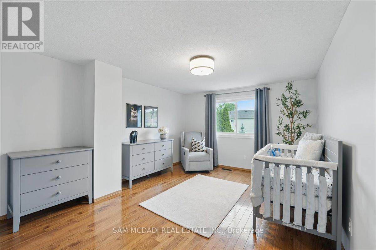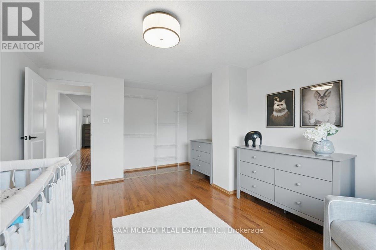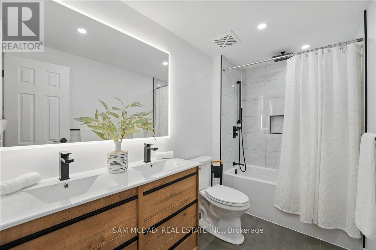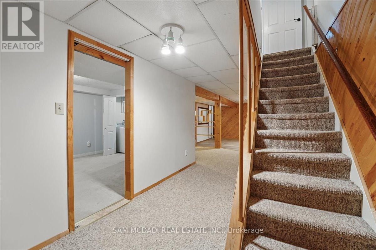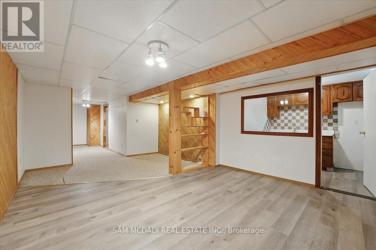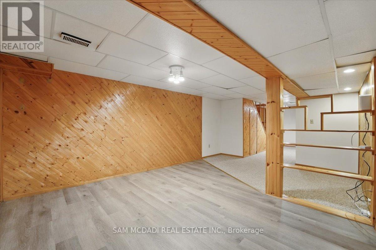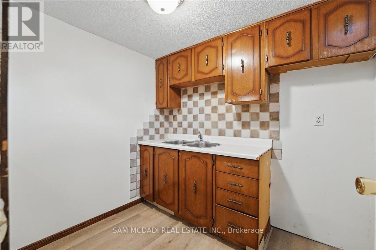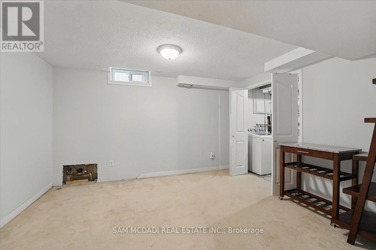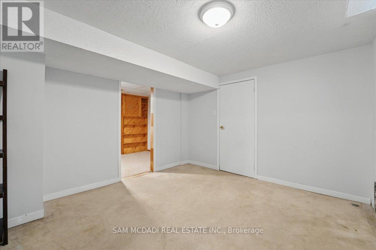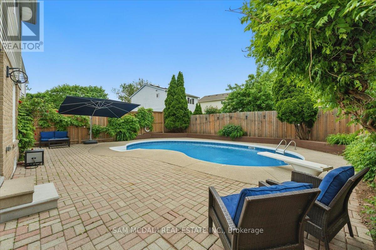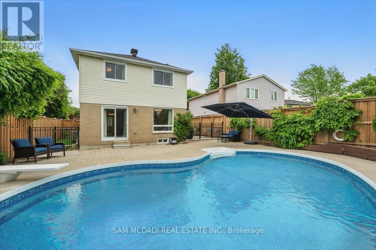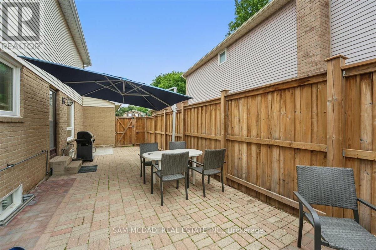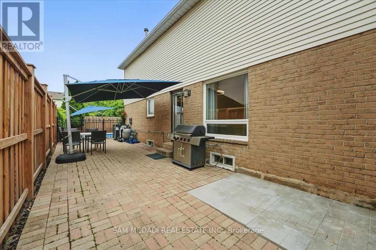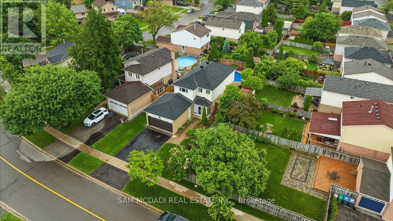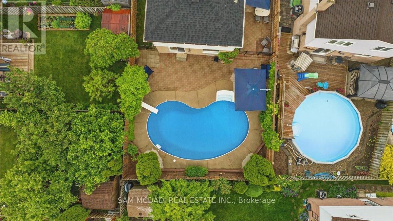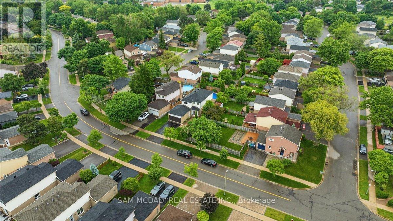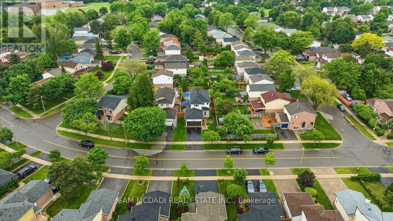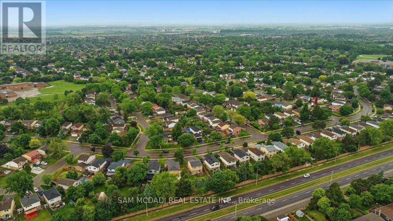3 卧室
3 浴室
1500 - 2000 sqft
壁炉
Inground Pool
中央空调
风热取暖
$1,388,000
Welcome to 6486 Edenwood Dr! This updated 3-bedroom, 3-bathroom executive family home sits on a deep 122-ft lot with a southwest-facing backyard retreat in a quiet, family-friendly neighbourhood. Upon entry, the bright main floor shines with updated windows, hardwood floors, and a modern sliding door that opens to seamless indoor-outdoor living. The refreshed kitchen features crisp white cabinetry, stainless steel appliances, and a cozy breakfast nook. A full-width living room at the back of the home walks out to a stunning saltwater pool and interlock patio, perfect for entertaining. The main floor offers easy-flow between principal rooms and family traffic. Head upstairs, three generous bedrooms offer restful space. The king-sized primary has its own walk-in closet and 2-piece ensuite, while the other bedrooms share a spa-inspired 5-piece bath with a double vanity, matte-black finishes, and an LED-lit mirror. A double side entrance adds major flexibility. The separate north-side door leads to a fully finished basement with a kitchenette, rec room, laundry, ideal for in-laws, guests, or potential rental income. Major updates since 2018 include: roof, all windows, the front door, sliding door, garage door, A/C, hot water tank, central vac, plus all pool components including liner, heater, pump, filter, and safety gates, making this a true turnkey home. Just steps to Lake Aquitaine, top-rated schools, splash pads, trails, Meadowvale Town Centre, and the GO station. With the 401, 403, and 407 just minutes away, you're well-connected while enjoying a quiet, suburban feel. Whether you're upsizing, investing, or searching for a forever family home, 6486 Edenwood offers comfort, income potential, and a backyard that feels like vacation. (id:43681)
Open House
现在这个房屋大家可以去Open House参观了!
开始于:
2:00 pm
结束于:
4:00 pm
房源概要
|
MLS® Number
|
W12212997 |
|
房源类型
|
民宅 |
|
社区名字
|
Meadowvale |
|
附近的便利设施
|
公园, 学校, 医院 |
|
社区特征
|
社区活动中心 |
|
总车位
|
4 |
|
泳池类型
|
Inground Pool |
详 情
|
浴室
|
3 |
|
地上卧房
|
3 |
|
总卧房
|
3 |
|
家电类
|
Garage Door Opener Remote(s), Central Vacuum, Water Heater, 洗碗机, 烘干机, Garage Door Opener, 烤箱, 炉子, 洗衣机, Whirlpool, 窗帘, 冰箱 |
|
地下室进展
|
已装修 |
|
地下室功能
|
Separate Entrance |
|
地下室类型
|
N/a (finished) |
|
施工种类
|
独立屋 |
|
空调
|
中央空调 |
|
外墙
|
砖, 乙烯基壁板 |
|
Fire Protection
|
Smoke Detectors |
|
壁炉
|
有 |
|
Flooring Type
|
Hardwood, Carpeted, Vinyl |
|
地基类型
|
混凝土浇筑 |
|
客人卫生间(不包含洗浴)
|
2 |
|
供暖方式
|
天然气 |
|
供暖类型
|
压力热风 |
|
储存空间
|
2 |
|
内部尺寸
|
1500 - 2000 Sqft |
|
类型
|
独立屋 |
|
设备间
|
市政供水 |
车 位
土地
|
英亩数
|
无 |
|
围栏类型
|
Fenced Yard |
|
土地便利设施
|
公园, 学校, 医院 |
|
污水道
|
Sanitary Sewer |
|
土地深度
|
122 Ft ,3 In |
|
土地宽度
|
42 Ft ,8 In |
|
不规则大小
|
42.7 X 122.3 Ft |
|
规划描述
|
R3 |
房 间
| 楼 层 |
类 型 |
长 度 |
宽 度 |
面 积 |
|
二楼 |
主卧 |
3.56 m |
6.44 m |
3.56 m x 6.44 m |
|
二楼 |
第二卧房 |
3.49 m |
5.19 m |
3.49 m x 5.19 m |
|
二楼 |
第三卧房 |
2.89 m |
4.48 m |
2.89 m x 4.48 m |
|
地下室 |
衣帽间 |
3.47 m |
2.43 m |
3.47 m x 2.43 m |
|
地下室 |
娱乐,游戏房 |
4.04 m |
5.88 m |
4.04 m x 5.88 m |
|
地下室 |
厨房 |
1.95 m |
2.43 m |
1.95 m x 2.43 m |
|
一楼 |
厨房 |
2.73 m |
4.53 m |
2.73 m x 4.53 m |
|
一楼 |
Eating Area |
2.73 m |
3.03 m |
2.73 m x 3.03 m |
|
一楼 |
餐厅 |
3.32 m |
4.28 m |
3.32 m x 4.28 m |
|
一楼 |
客厅 |
3.41 m |
5.18 m |
3.41 m x 5.18 m |
设备间
https://www.realtor.ca/real-estate/28452100/6486-edenwood-drive-mississauga-meadowvale-meadowvale


