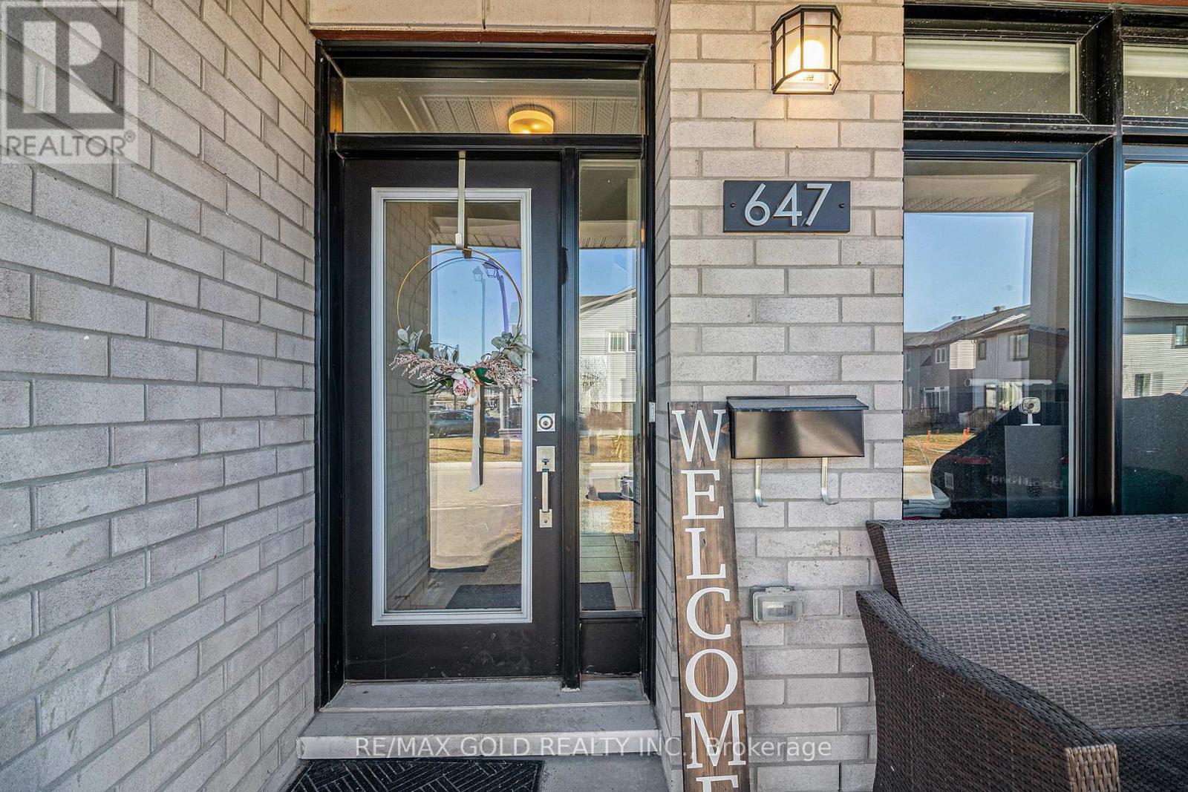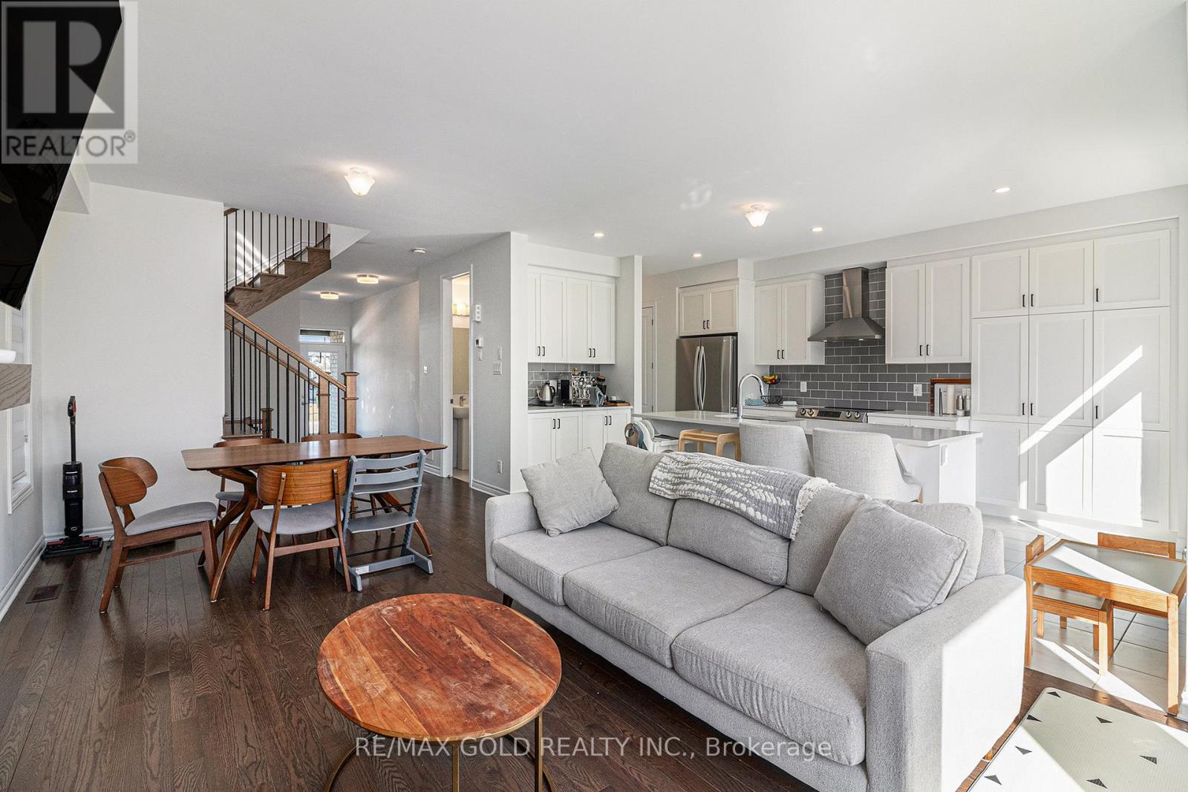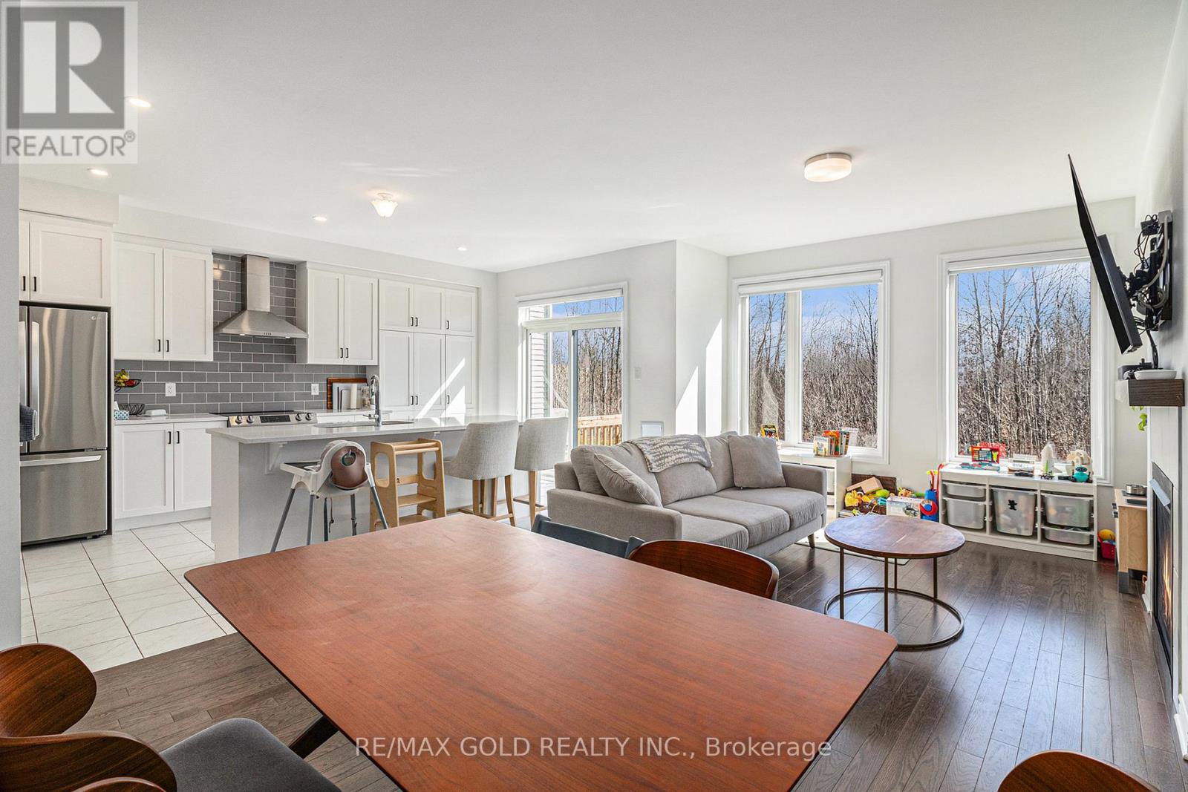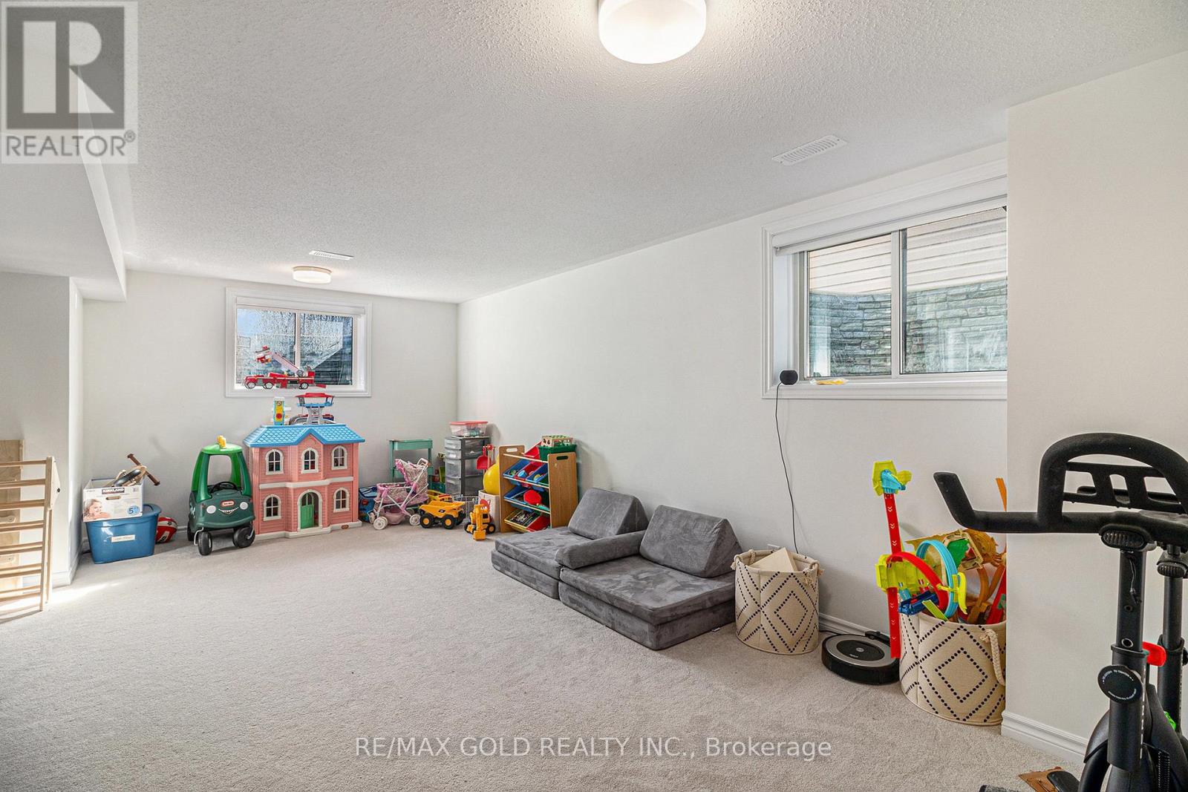4 卧室
4 浴室
1500 - 2000 sqft
壁炉
中央空调
风热取暖
$3,000 Monthly
Modern Elevation Madison E Model built by Glenview homes in November 2023. Less than 2 years old. Upgraded property with gourmet chef's kitchen with Quartz counter top, extended cabinetry, pot lights, spacious open-concept layout, 9FT smooth ceiling & Hardwood on Main floor, Well ventilated home with lot of Sunlight. Upgraded Harwood stairs with modern railings, and a cozy gas fireplace. 3 Spacious Bedrooms, Loft & laundry room on second floor. Ensuite in Primary Bedroom. Finished basement with full washroom & 2 large windows(can be used as 4th Bedroom/ Recreation area/Kids Play area). No sidewalk & No Neighbours behind. Minutes to hwy, Public Transit and Shopping. All utilities to be paid by Tenant - Hydro, Heat, Water & Hot water tank rental (id:43681)
房源概要
|
MLS® Number
|
X12196887 |
|
房源类型
|
民宅 |
|
社区名字
|
2012 - Chapel Hill South - Orleans Village |
|
附近的便利设施
|
礼拜场所, 学校, 公共交通 |
|
社区特征
|
社区活动中心 |
|
总车位
|
1 |
详 情
|
浴室
|
4 |
|
地上卧房
|
3 |
|
地下卧室
|
1 |
|
总卧房
|
4 |
|
Age
|
0 To 5 Years |
|
公寓设施
|
Fireplace(s) |
|
家电类
|
Garage Door Opener Remote(s) |
|
地下室进展
|
已装修 |
|
地下室类型
|
N/a (finished) |
|
施工种类
|
独立屋 |
|
空调
|
中央空调 |
|
外墙
|
砖, 石 |
|
壁炉
|
有 |
|
Fireplace Total
|
1 |
|
Flooring Type
|
Hardwood, Tile, Carpeted |
|
地基类型
|
混凝土浇筑 |
|
客人卫生间(不包含洗浴)
|
1 |
|
供暖方式
|
天然气 |
|
供暖类型
|
压力热风 |
|
储存空间
|
2 |
|
内部尺寸
|
1500 - 2000 Sqft |
|
类型
|
独立屋 |
|
设备间
|
市政供水 |
车 位
土地
|
英亩数
|
无 |
|
土地便利设施
|
宗教场所, 学校, 公共交通 |
|
土地深度
|
90 Ft ,7 In |
|
土地宽度
|
30 Ft |
|
不规则大小
|
30 X 90.6 Ft |
房 间
| 楼 层 |
类 型 |
长 度 |
宽 度 |
面 积 |
|
二楼 |
主卧 |
15 m |
12.3 m |
15 m x 12.3 m |
|
二楼 |
第二卧房 |
12.9 m |
10 m |
12.9 m x 10 m |
|
二楼 |
第三卧房 |
11.6 m |
10 m |
11.6 m x 10 m |
|
二楼 |
Loft |
10.8 m |
6 m |
10.8 m x 6 m |
|
地下室 |
娱乐,游戏房 |
21.6 m |
20.6 m |
21.6 m x 20.6 m |
|
一楼 |
衣帽间 |
8.6 m |
8 m |
8.6 m x 8 m |
|
一楼 |
大型活动室 |
21.6 m |
12.1 m |
21.6 m x 12.1 m |
|
一楼 |
厨房 |
10.6 m |
10.3 m |
10.6 m x 10.3 m |
|
一楼 |
Eating Area |
10.3 m |
7.8 m |
10.3 m x 7.8 m |
https://www.realtor.ca/real-estate/28418002/647-persimmon-way-ottawa-2012-chapel-hill-south-orleans-village





























