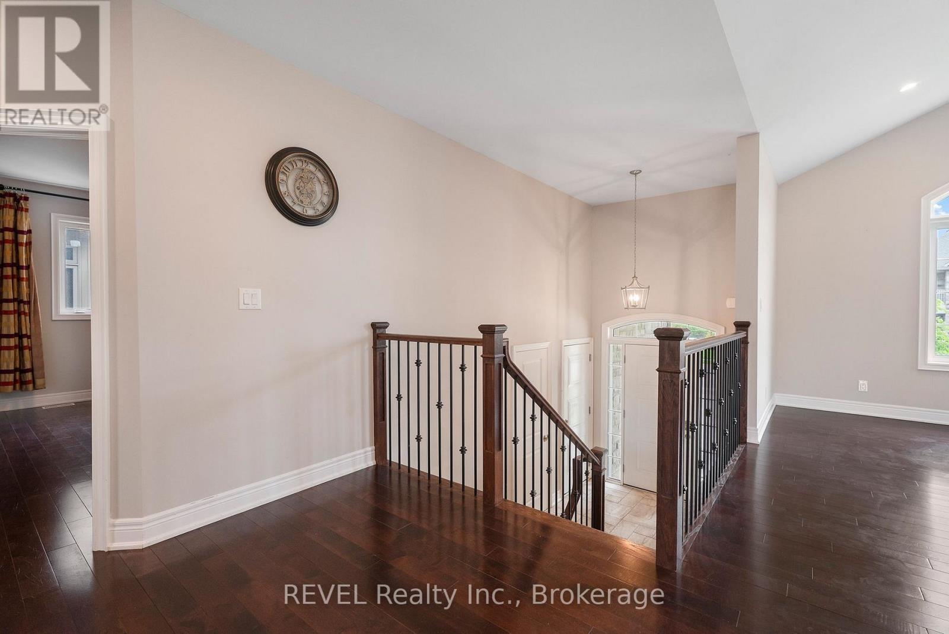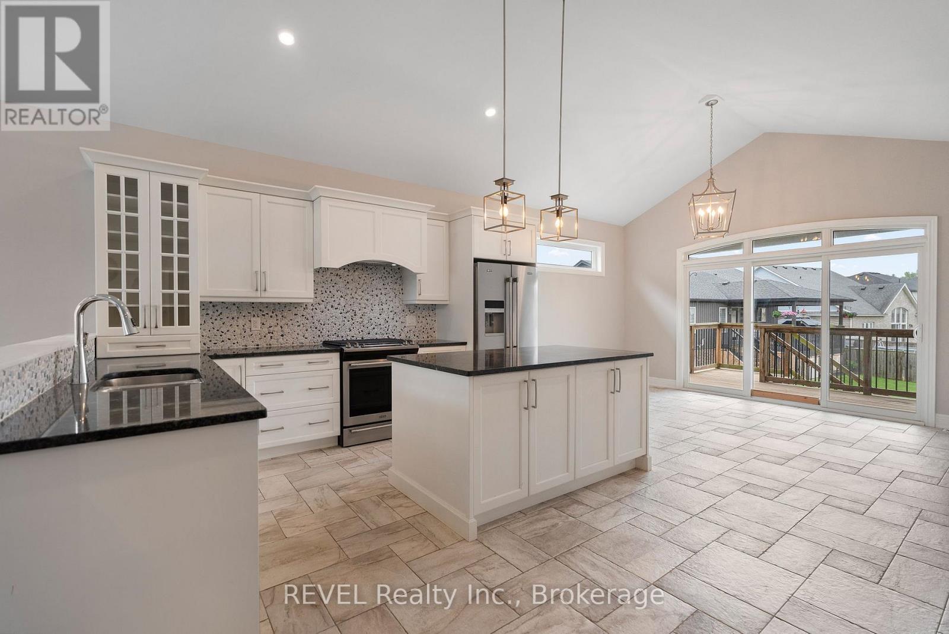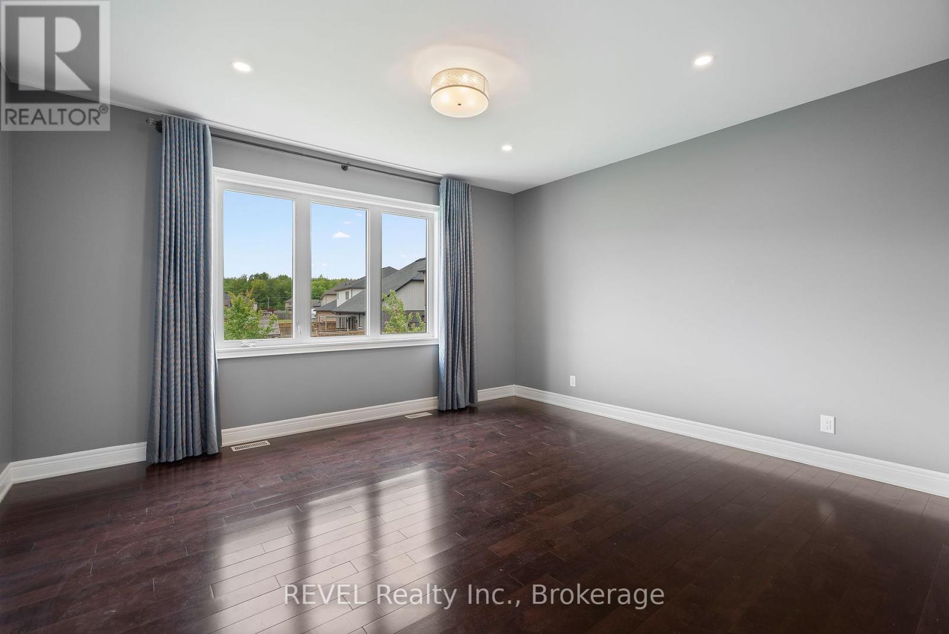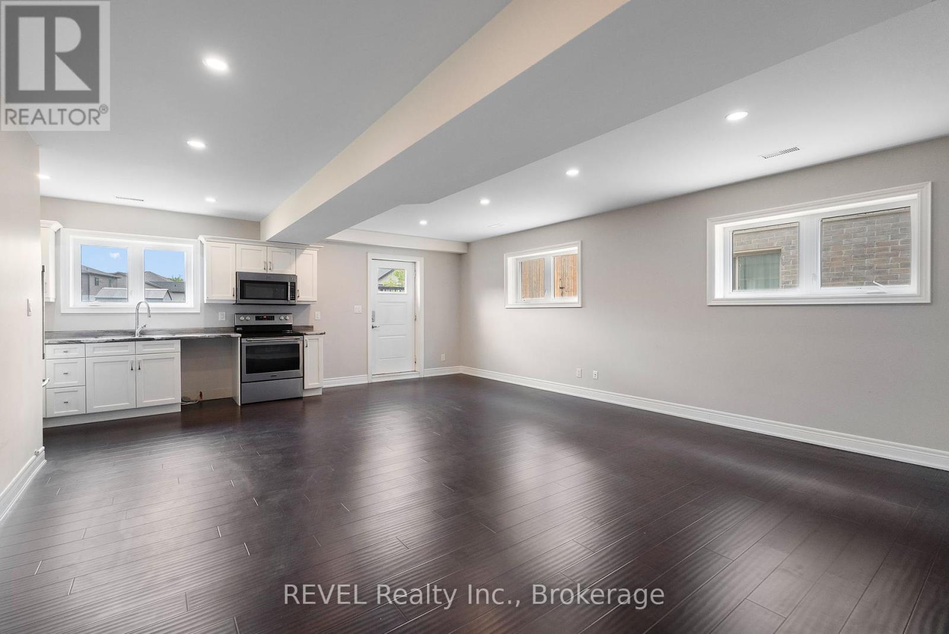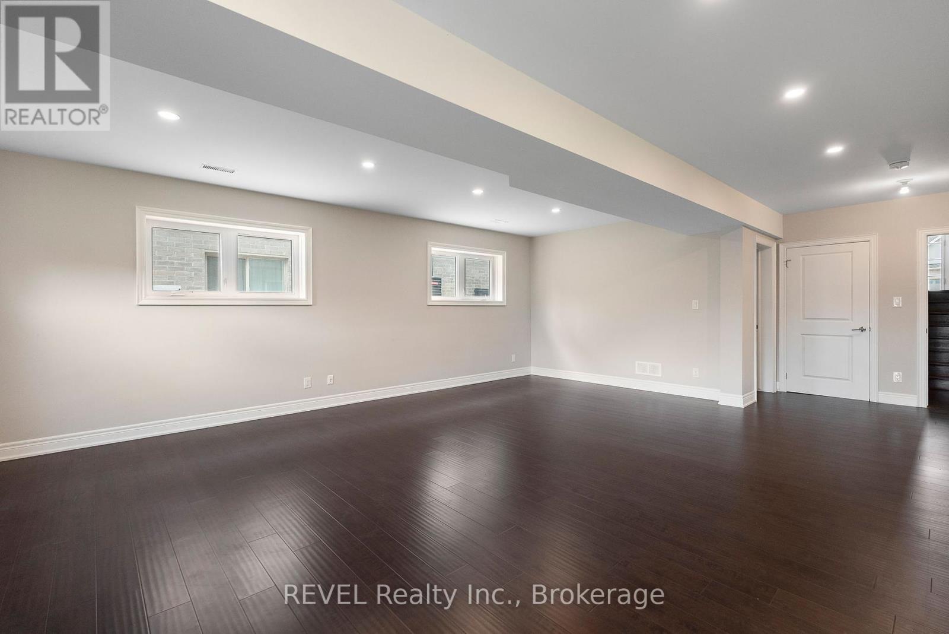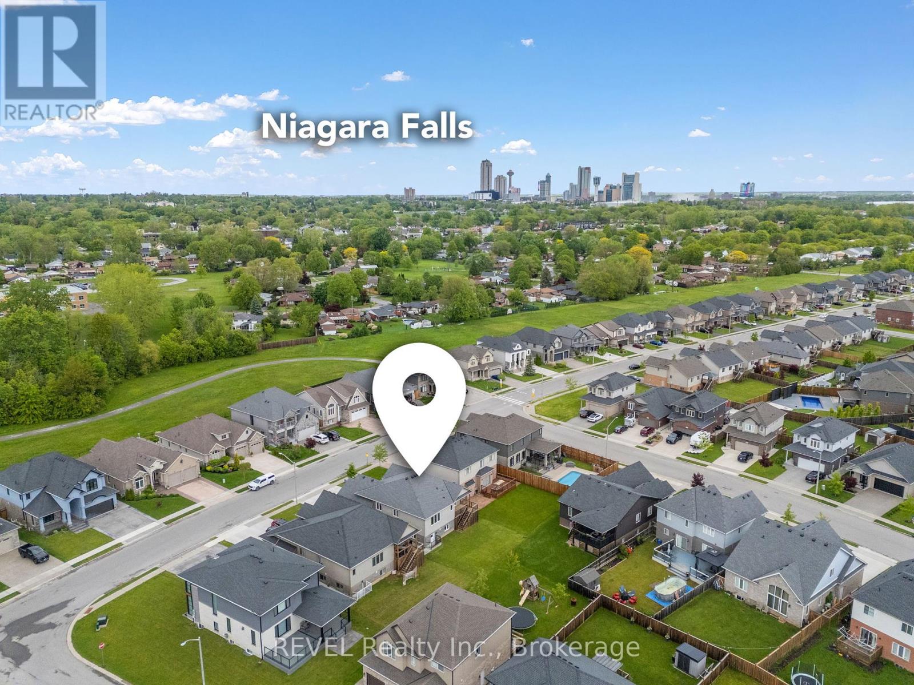6 卧室
3 浴室
1500 - 2000 sqft
Raised 平房
壁炉
中央空调
风热取暖
$958,800
Welcome to this exquisite raised bungalow offering over 3000 sqft of living space, built in 2017 by the renowned custom builder Niagara Pines. Set on a spacious 51x118 lot, this home captivates with its charming stone façade and a generous three-car wide concrete driveway and double garage providing 8 parking spots in total. As you enter, you're greeted by an open-concept main level that radiates light and elegance, featuring soaring vaulted ceilings. The inviting living room, complete with a cozy fireplace, seamlessly flows into a stunning white kitchen adorned with stainless steel appliances and a chic stone tile backsplash. The dining area opens to a covered deck, perfect for savouring morning coffee while overlooking the expansive yard, ideal for summer gatherings.The luxurious master bedroom offers pot lights, a walk-in closet, and an ensuite bath with a beautifully tiled shower. Two additional bedrooms provide ample space for family or guests. Completing the main floor unit is a second full bathroom with bathtub. There is a 4th bedroom and a convenient laundry area just below the stairs, ensuring effortless living.Descend to the basement, where a versatile in-law suite or rental unit awaits, boasting high ceilings, large windows, and a separate entrance. This open concept space features two spacious bedrooms, a full kitchen, living room dining room and a dedicated laundry room, all designed for comfort and convenience.Carpet-free throughout, the home showcases stunning hardwood flooring on the main level and luxurious vinyl in the basement. Nestled in a wonderful family neighbourhood, you're close to scenic trails, parks, schools, and shopping, with a golf course nearby. Plus, indulge in the vibrant attractions of Niagara Falls, wineries, restaurants and casinos, all within a short 4 min drive. (id:43681)
房源概要
|
MLS® Number
|
X12177307 |
|
房源类型
|
民宅 |
|
社区名字
|
220 - Oldfield |
|
设备类型
|
热水器 |
|
特征
|
无地毯 |
|
总车位
|
8 |
|
租赁设备类型
|
热水器 |
|
结构
|
Deck |
详 情
|
浴室
|
3 |
|
地上卧房
|
3 |
|
地下卧室
|
3 |
|
总卧房
|
6 |
|
Age
|
6 To 15 Years |
|
公寓设施
|
Fireplace(s) |
|
家电类
|
Garage Door Opener Remote(s), Water Meter, 洗碗机, 烘干机, Two 炉子s, 洗衣机, Two 冰箱s |
|
建筑风格
|
Raised Bungalow |
|
地下室进展
|
已装修 |
|
地下室功能
|
Walk Out |
|
地下室类型
|
全完工 |
|
施工种类
|
独立屋 |
|
空调
|
中央空调 |
|
外墙
|
石 |
|
壁炉
|
有 |
|
Fireplace Total
|
1 |
|
地基类型
|
混凝土浇筑 |
|
供暖方式
|
天然气 |
|
供暖类型
|
压力热风 |
|
储存空间
|
1 |
|
内部尺寸
|
1500 - 2000 Sqft |
|
类型
|
独立屋 |
|
设备间
|
市政供水 |
车 位
土地
|
英亩数
|
无 |
|
污水道
|
Sanitary Sewer |
|
土地深度
|
118 Ft |
|
土地宽度
|
51 Ft ,9 In |
|
不规则大小
|
51.8 X 118 Ft |
房 间
| 楼 层 |
类 型 |
长 度 |
宽 度 |
面 积 |
|
Lower Level |
家庭房 |
7.25 m |
5.37 m |
7.25 m x 5.37 m |
|
Lower Level |
餐厅 |
3.12 m |
3.14 m |
3.12 m x 3.14 m |
|
Lower Level |
Bedroom 4 |
4.38 m |
4.36 m |
4.38 m x 4.36 m |
|
Lower Level |
Bedroom 5 |
4.1 m |
3.98 m |
4.1 m x 3.98 m |
|
Lower Level |
卧室 |
3.52 m |
3.66 m |
3.52 m x 3.66 m |
|
Lower Level |
厨房 |
3.79 m |
3.21 m |
3.79 m x 3.21 m |
|
一楼 |
主卧 |
4.66 m |
4.66 m |
4.66 m x 4.66 m |
|
一楼 |
第二卧房 |
4.83 m |
3.24 m |
4.83 m x 3.24 m |
|
一楼 |
第三卧房 |
3.45 m |
3.06 m |
3.45 m x 3.06 m |
|
一楼 |
客厅 |
5.21 m |
4.17 m |
5.21 m x 4.17 m |
|
一楼 |
餐厅 |
4.36 m |
5.21 m |
4.36 m x 5.21 m |
|
一楼 |
厨房 |
4.37 m |
5.21 m |
4.37 m x 5.21 m |
https://www.realtor.ca/real-estate/28375414/6464-sam-iorfida-drive-niagara-falls-oldfield-220-oldfield







