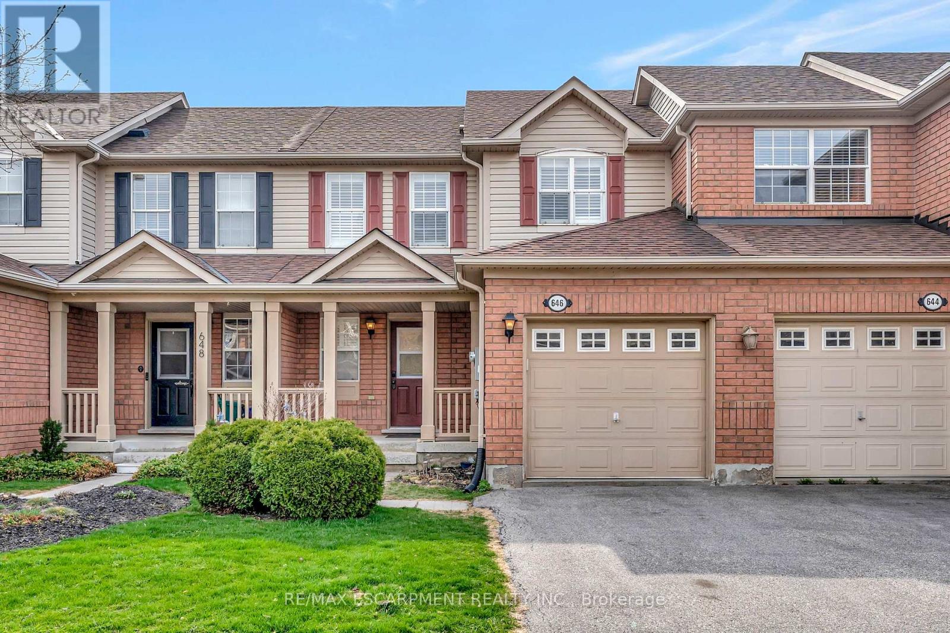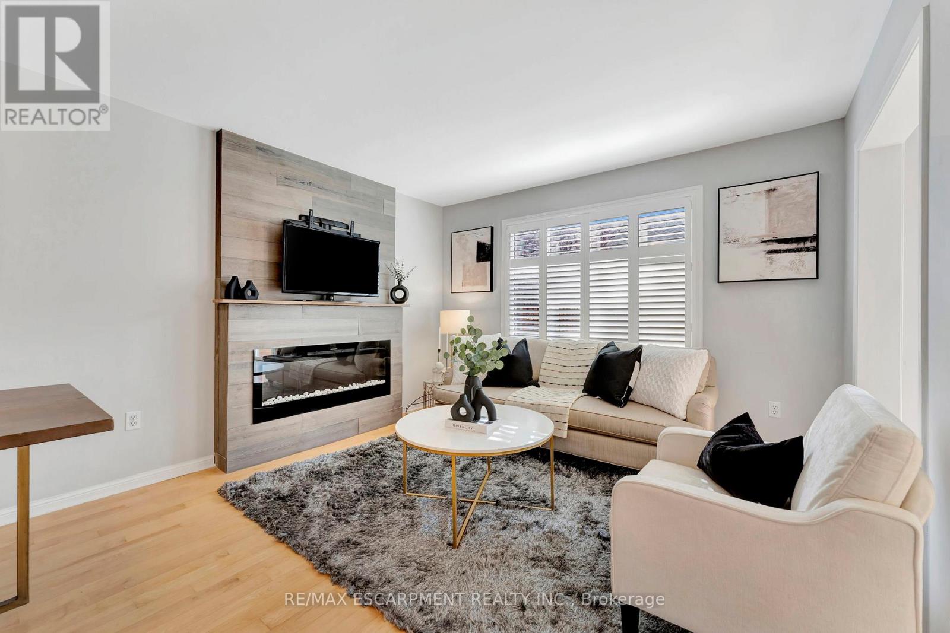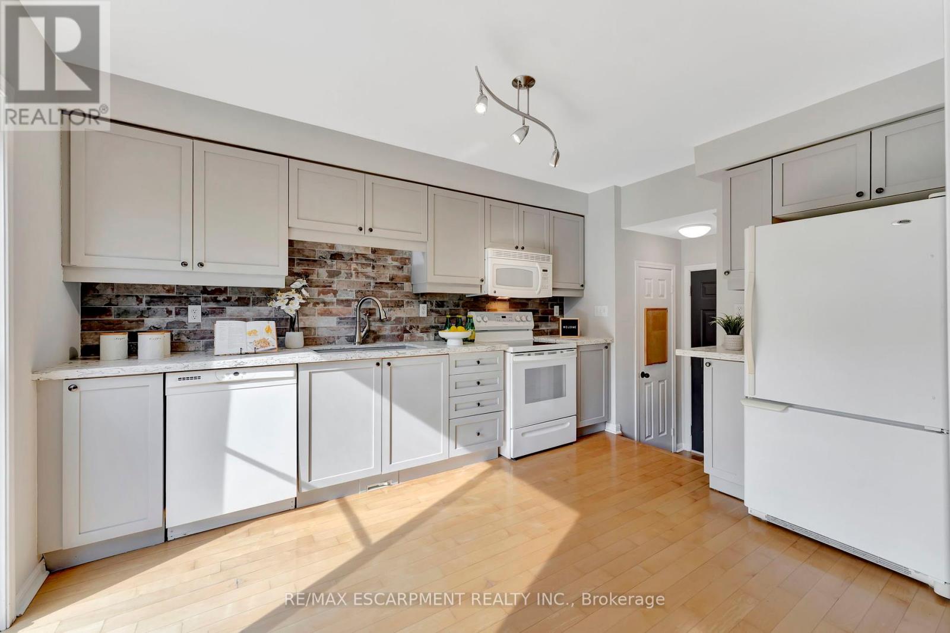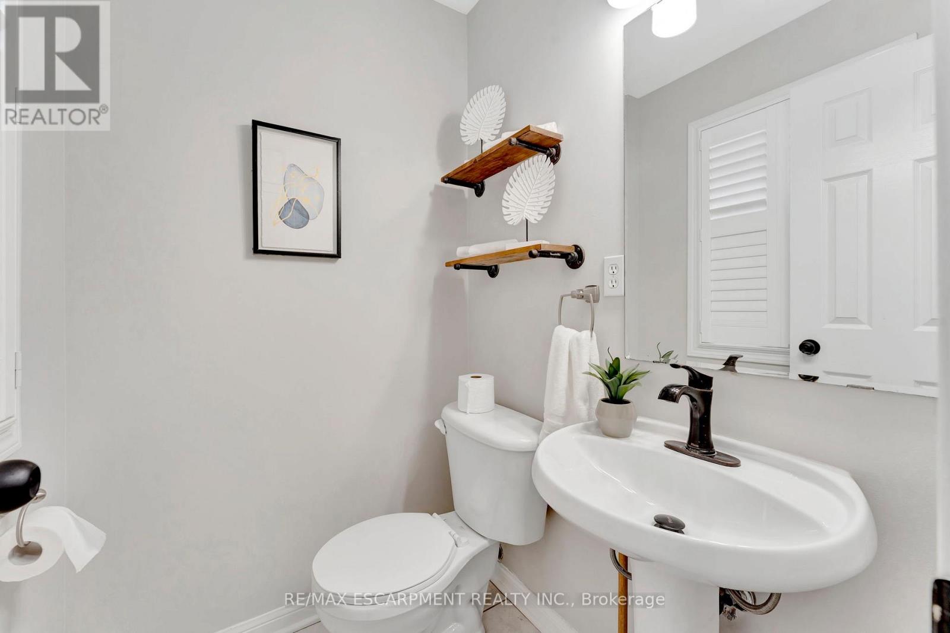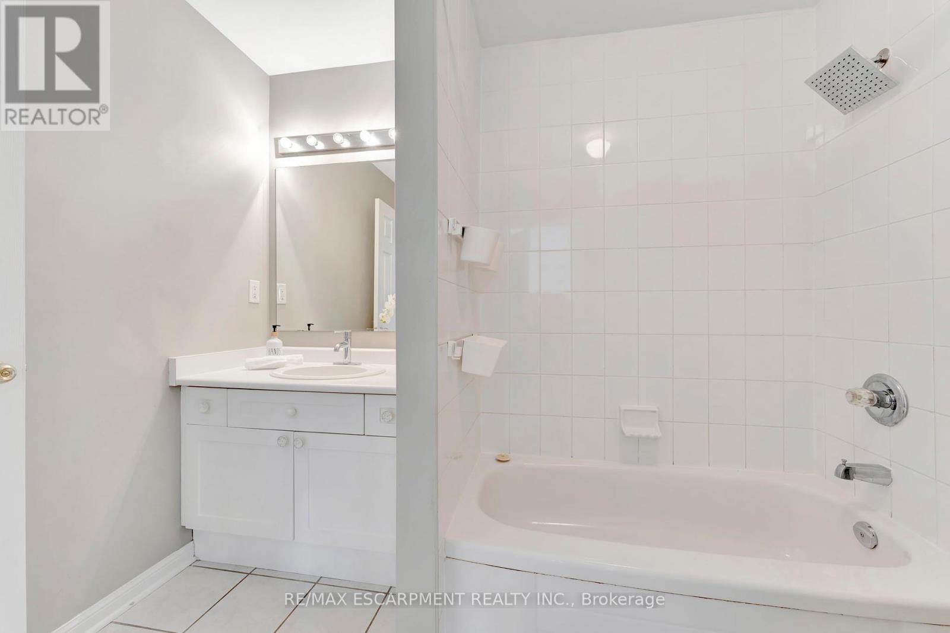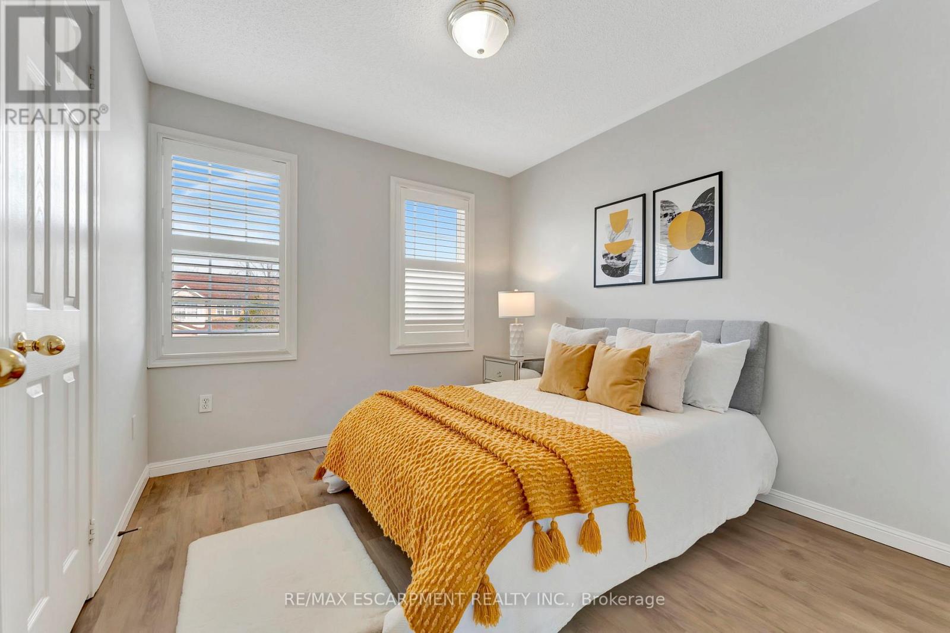3 卧室
2 浴室
1100 - 1500 sqft
壁炉
中央空调
风热取暖
$839,900
Welcome to 646 Kerr Trail an impeccably maintained 3-bedroom Mattamy-built townhome thats move-in ready with a long list of thoughtful updates. The heart of the home is the renovated kitchen featuring new cabinetry, granite countertops, and a stylish backsplash that ties it all together. The second floor has just been updated with brand new flooring, and the entire home has been freshly and professionally painted for a clean, modern feel. The furnace was replaced approximately 5 years ago, adding peace of mind to your purchase. Downstairs, the partially finished basement offers great potential, complete with a rough-in for a future wet bar or bathroom. Ideally situated in a sought-after school zone, this home is close to parks, shopping, and offers easy access to the 401 and 407perfect for commuters. This is one you wont want to miss. (id:43681)
Open House
现在这个房屋大家可以去Open House参观了!
开始于:
2:00 pm
结束于:
4:00 pm
房源概要
|
MLS® Number
|
W12193561 |
|
房源类型
|
民宅 |
|
社区名字
|
1023 - BE Beaty |
|
特征
|
Sump Pump |
|
总车位
|
2 |
|
结构
|
Patio(s), Deck |
详 情
|
浴室
|
2 |
|
地上卧房
|
3 |
|
总卧房
|
3 |
|
Age
|
16 To 30 Years |
|
家电类
|
洗碗机, 烘干机, Garage Door Opener, 炉子, 洗衣机, 窗帘, 冰箱 |
|
地下室进展
|
部分完成 |
|
地下室类型
|
N/a (partially Finished) |
|
施工种类
|
附加的 |
|
空调
|
中央空调 |
|
外墙
|
砖 |
|
壁炉
|
有 |
|
Fireplace Total
|
1 |
|
地基类型
|
混凝土浇筑 |
|
客人卫生间(不包含洗浴)
|
1 |
|
供暖方式
|
天然气 |
|
供暖类型
|
压力热风 |
|
储存空间
|
2 |
|
内部尺寸
|
1100 - 1500 Sqft |
|
类型
|
联排别墅 |
|
设备间
|
市政供水 |
车 位
土地
|
英亩数
|
无 |
|
污水道
|
Sanitary Sewer |
|
土地深度
|
80 Ft ,4 In |
|
土地宽度
|
28 Ft ,4 In |
|
不规则大小
|
28.4 X 80.4 Ft |
房 间
| 楼 层 |
类 型 |
长 度 |
宽 度 |
面 积 |
|
二楼 |
主卧 |
3.02 m |
4.35 m |
3.02 m x 4.35 m |
|
二楼 |
第二卧房 |
3.07 m |
2.87 m |
3.07 m x 2.87 m |
|
二楼 |
第三卧房 |
2.81 m |
3.02 m |
2.81 m x 3.02 m |
|
二楼 |
浴室 |
2.7 m |
2.31 m |
2.7 m x 2.31 m |
|
地下室 |
娱乐,游戏房 |
7 m |
3.56 m |
7 m x 3.56 m |
|
一楼 |
餐厅 |
2.41 m |
3.61 m |
2.41 m x 3.61 m |
|
一楼 |
客厅 |
3.4 m |
3.61 m |
3.4 m x 3.61 m |
|
一楼 |
厨房 |
4.05 m |
2.98 m |
4.05 m x 2.98 m |
|
一楼 |
浴室 |
1.29 m |
1.45 m |
1.29 m x 1.45 m |
https://www.realtor.ca/real-estate/28410601/646-kerr-trail-milton-be-beaty-1023-be-beaty


