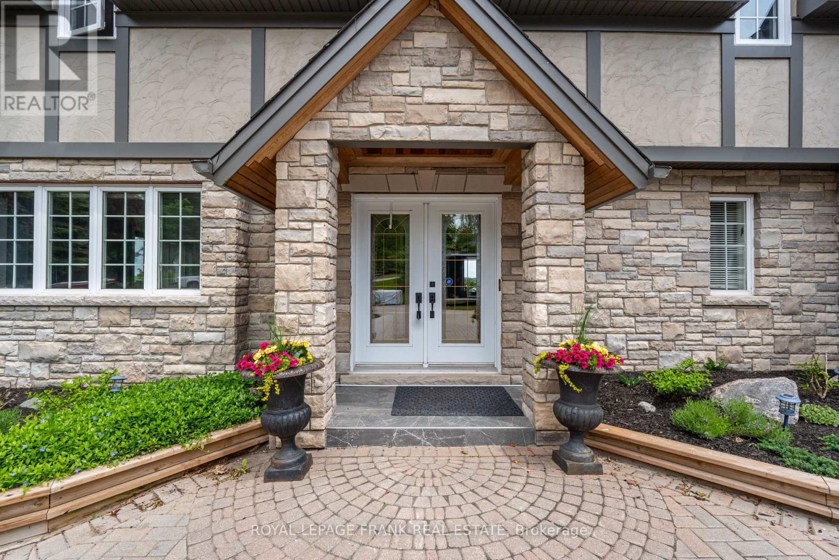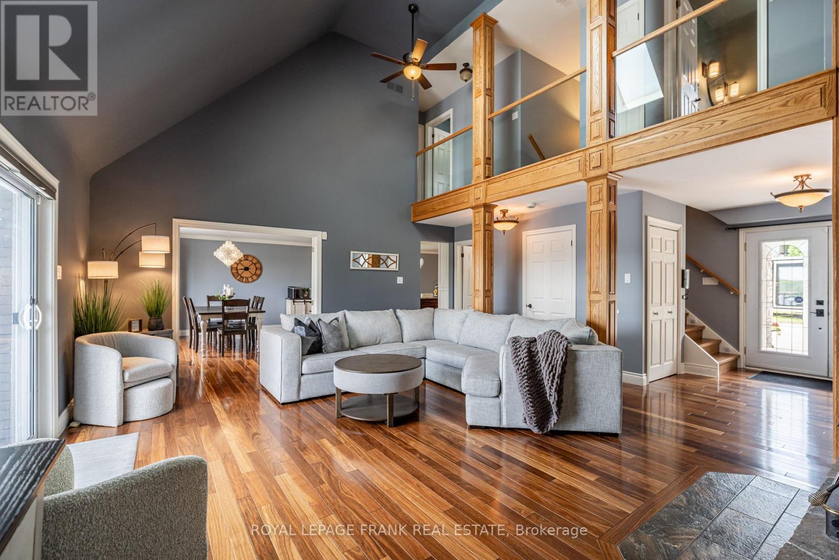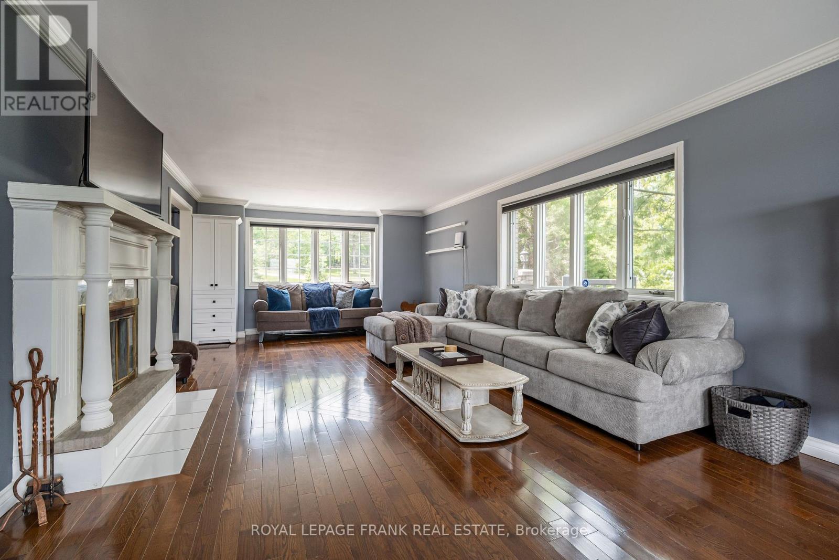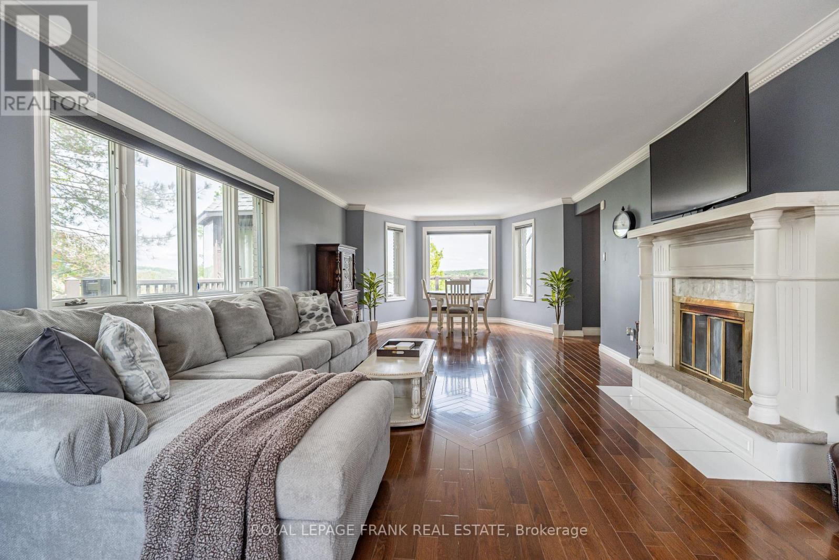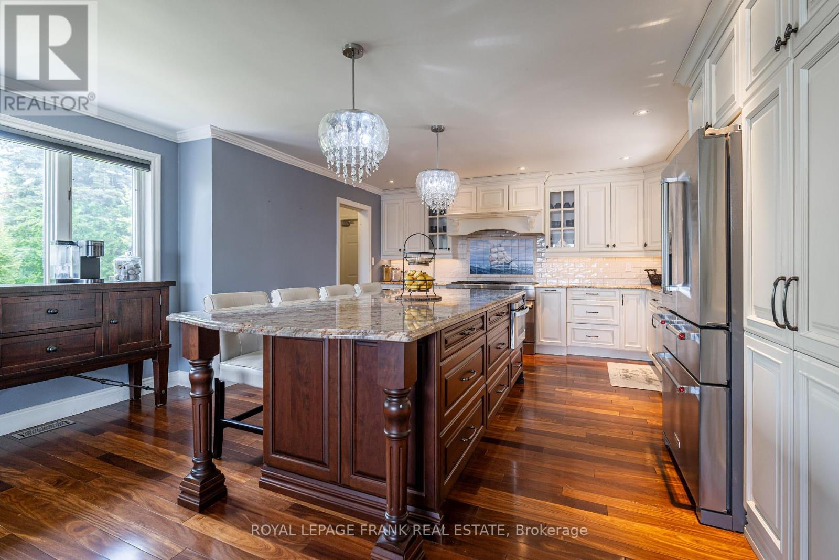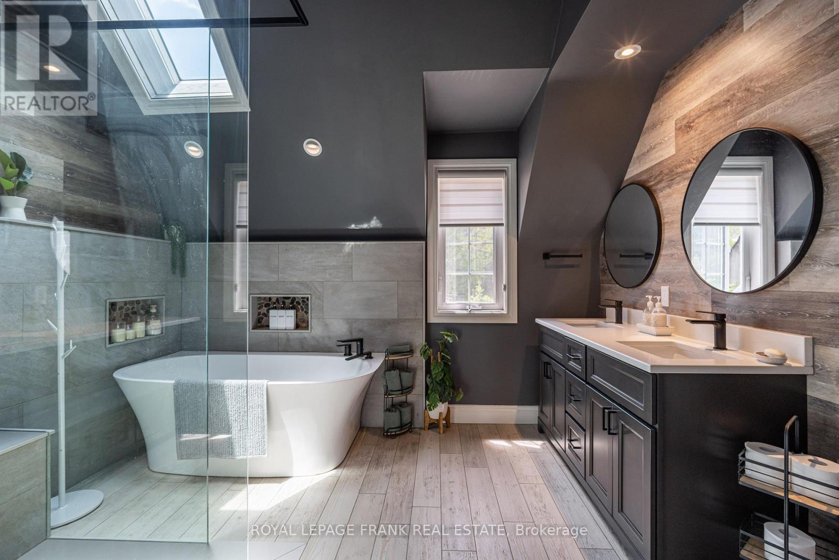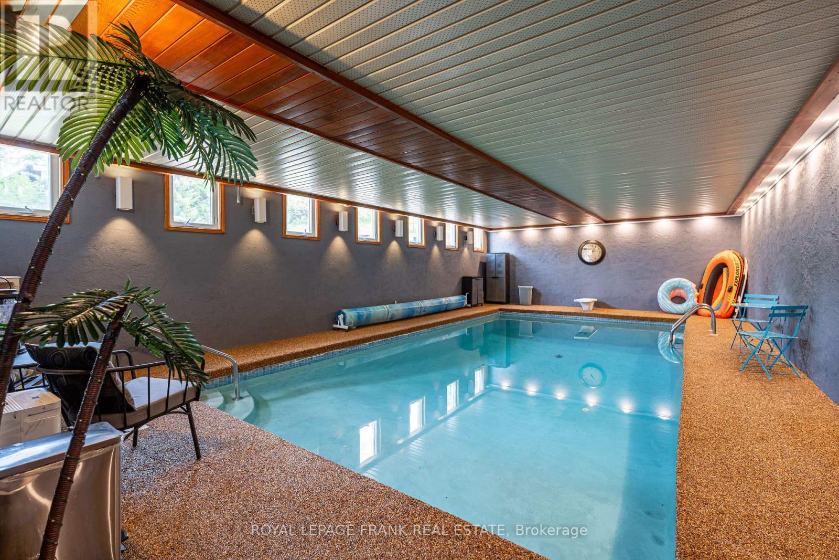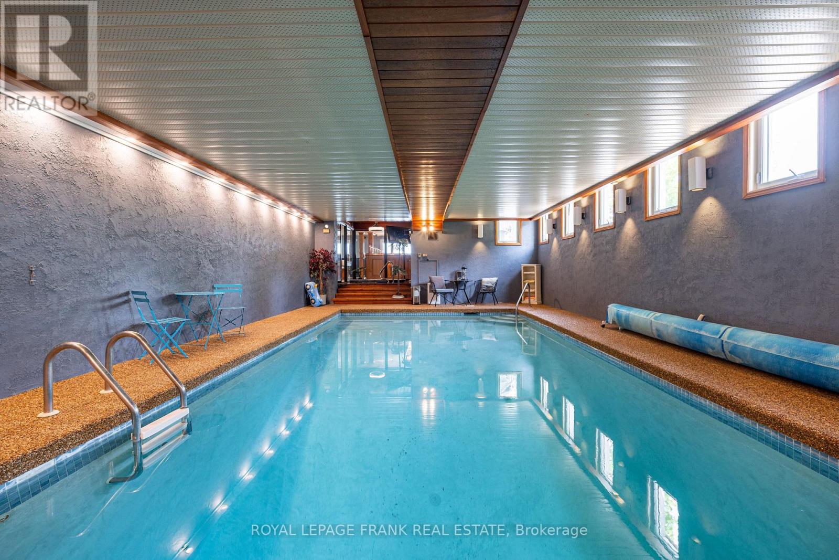645 Fire Route 1 Selwyn, Ontario K9J 6X3

$2,100,000
Welcome to your dream waterfront retreat! This stunning 4-bedroom, 4-bathroom estate home with an oversized 2.5 car garage, offers the perfect blend of luxury, comfort, and entertainment. Nestled along 145 feet of shoreline, the home features 1.5 acres with breathtaking views and privacy, making every day feel like a getaway. Inside, you'll find a spacious and fully equipped chefs kitchen, ideal for hosting gatherings or enjoying quiet nights in. The indoor pool, hot tub and sauna offer year-round relaxation, while the walk out basement area offers a bar, pool table and entertainment area perfect for family game nights. A unique loft above the garage provides extra living space perfect for a kids play room or a creative studio. Near the water's edge sits a lovely and bright Gazebo with a stainless steel fridge and high top tables. With generous bedrooms, extensive renovations over the past 2 years, and a seamless indoor-outdoor flow, this home is truly one-of-a-kind. Whether you're seeking a full-time residence or a luxury getaway, this property has it all. Come experience waterfront living at its finest! (id:43681)
Open House
现在这个房屋大家可以去Open House参观了!
1:00 pm
结束于:3:00 pm
1:00 pm
结束于:3:00 pm
房源概要
| MLS® Number | X12182860 |
| 房源类型 | 民宅 |
| 社区名字 | Selwyn |
| Easement | Unknown |
| 特征 | Sauna |
| 总车位 | 8 |
| 泳池类型 | 地下游泳池 |
| 结构 | Deck, Patio(s), Porch, Dock |
| View Type | Lake View, Direct Water View |
| Water Front Name | Chemong Lake |
| 湖景类型 | 湖景房 |
详 情
| 浴室 | 4 |
| 地上卧房 | 4 |
| 总卧房 | 4 |
| Age | 31 To 50 Years |
| 公寓设施 | Fireplace(s) |
| 家电类 | Garage Door Opener Remote(s), Water Heater - Tankless, All, 洗碗机, 烘干机, 炉子, 洗衣机, 窗帘, 冰箱 |
| 地下室进展 | 已装修 |
| 地下室类型 | N/a (finished) |
| 施工种类 | 独立屋 |
| 空调 | 中央空调 |
| 外墙 | 铝壁板, 砖 |
| 壁炉 | 有 |
| Fireplace Total | 3 |
| 壁炉类型 | 木头stove |
| 地基类型 | 混凝土 |
| 客人卫生间(不包含洗浴) | 1 |
| 供暖方式 | 天然气 |
| 供暖类型 | 压力热风 |
| 储存空间 | 2 |
| 内部尺寸 | 3000 - 3500 Sqft |
| 类型 | 独立屋 |
车 位
| 附加车库 | |
| Garage |
土地
| 入口类型 | Private Road, Private Docking |
| 英亩数 | 无 |
| Landscape Features | Landscaped |
| 污水道 | Septic System |
| 土地深度 | 374 Ft ,8 In |
| 土地宽度 | 180 Ft ,3 In |
| 不规则大小 | 180.3 X 374.7 Ft |
房 间
| 楼 层 | 类 型 | 长 度 | 宽 度 | 面 积 |
|---|---|---|---|---|
| 二楼 | 浴室 | 3.45 m | 2.77 m | 3.45 m x 2.77 m |
| 二楼 | 浴室 | 2.14 m | 2.78 m | 2.14 m x 2.78 m |
| 二楼 | 主卧 | 4.18 m | 5.59 m | 4.18 m x 5.59 m |
| 二楼 | 卧室 | 4.61 m | 4.6 m | 4.61 m x 4.6 m |
| 二楼 | 卧室 | 3.52 m | 4.05 m | 3.52 m x 4.05 m |
| 二楼 | 卧室 | 2.65 m | 2.77 m | 2.65 m x 2.77 m |
| 地下室 | 娱乐,游戏房 | 6.83 m | 7.96 m | 6.83 m x 7.96 m |
| 地下室 | 浴室 | 3.14 m | 2.06 m | 3.14 m x 2.06 m |
| 一楼 | 客厅 | 6.45 m | 4.67 m | 6.45 m x 4.67 m |
| 一楼 | 餐厅 | 4.62 m | 4.06 m | 4.62 m x 4.06 m |
| 一楼 | 厨房 | 5.04 m | 6.52 m | 5.04 m x 6.52 m |
| 一楼 | 浴室 | 1.51 m | 2.32 m | 1.51 m x 2.32 m |
| 一楼 | 家庭房 | 4.18 m | 9.96 m | 4.18 m x 9.96 m |
| 一楼 | 洗衣房 | 2.39 m | 2.48 m | 2.39 m x 2.48 m |
https://www.realtor.ca/real-estate/28387464/645-fire-route-1-selwyn-selwyn





