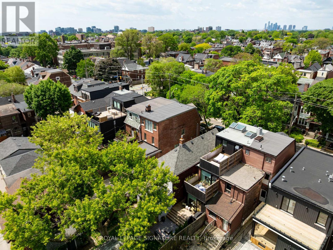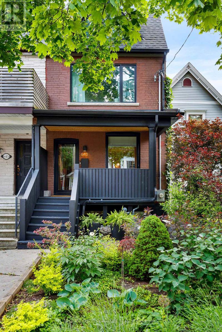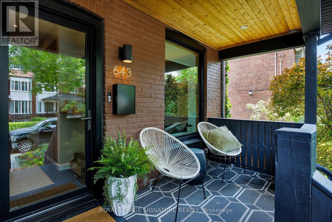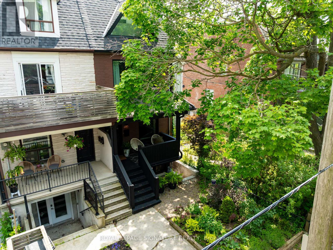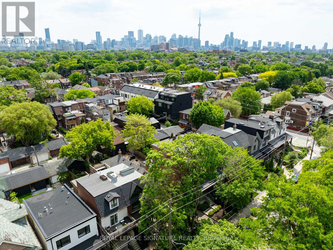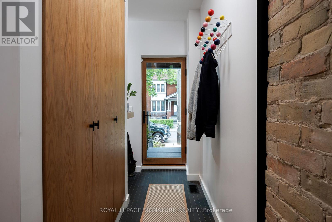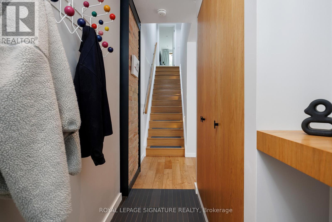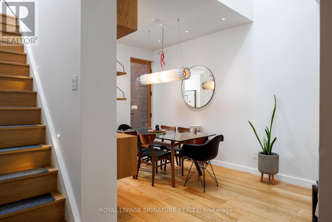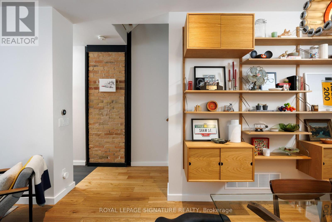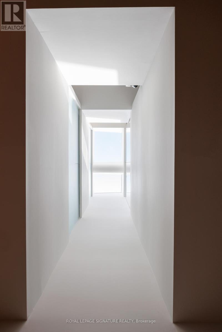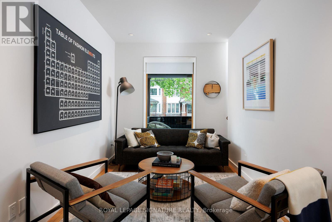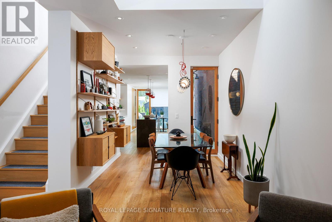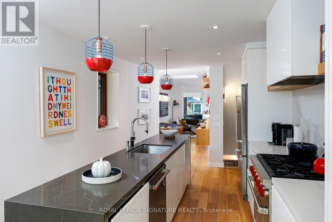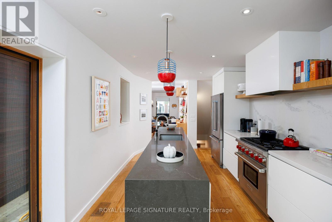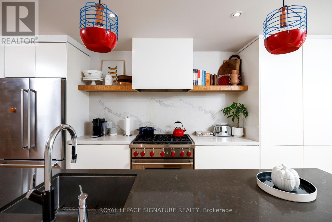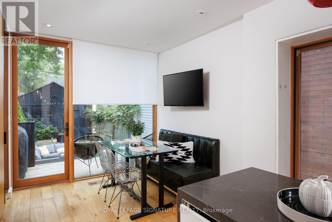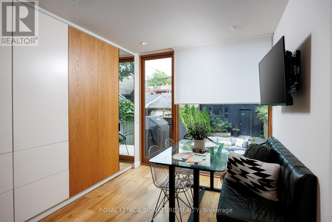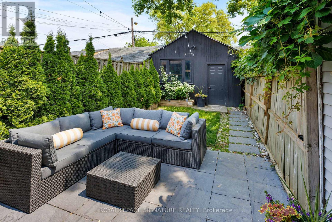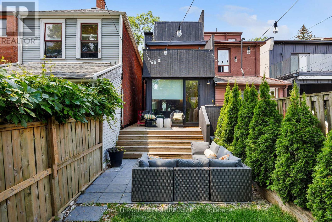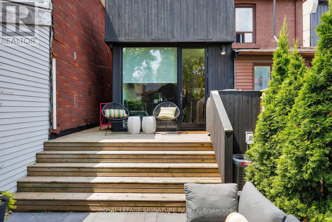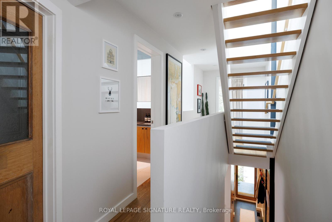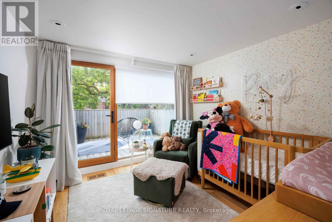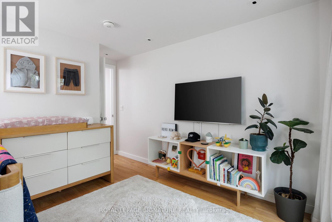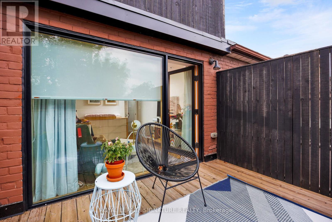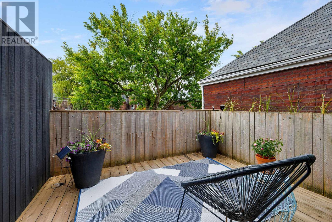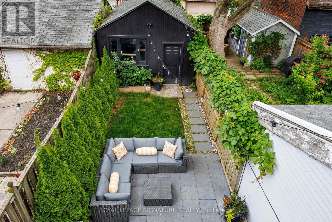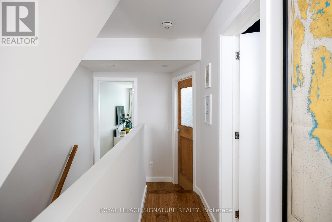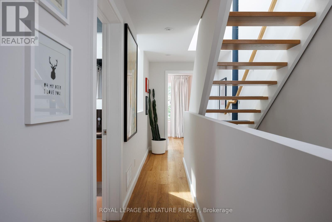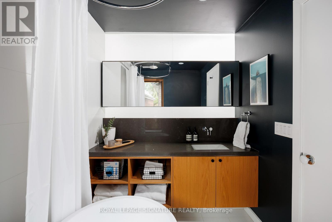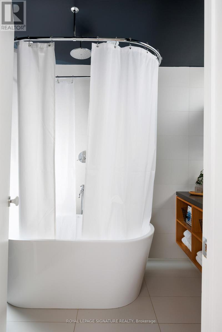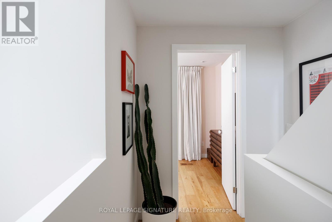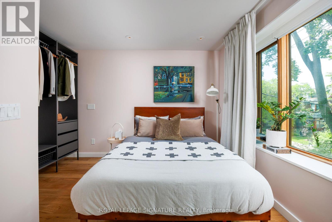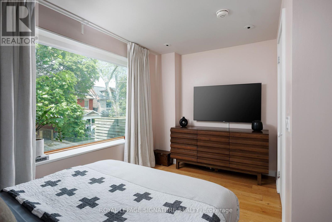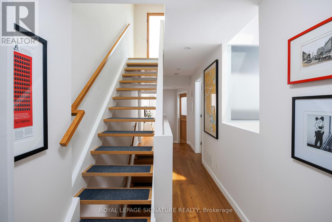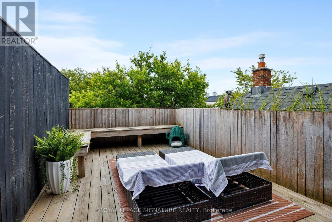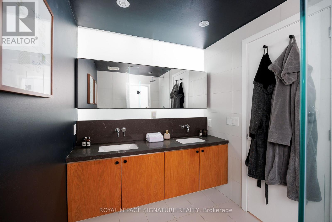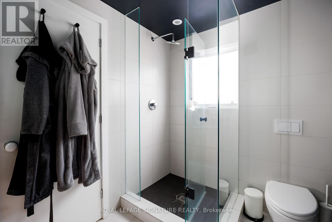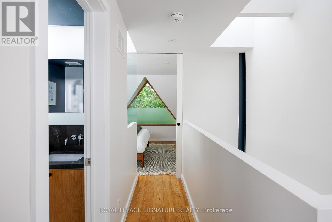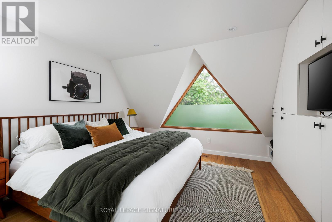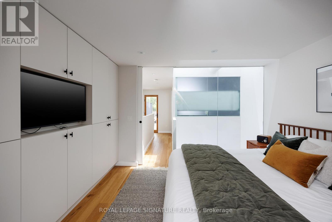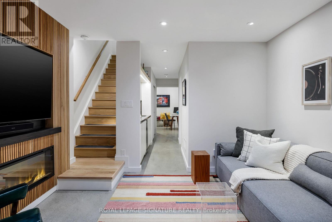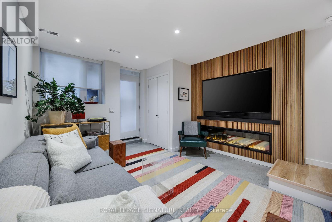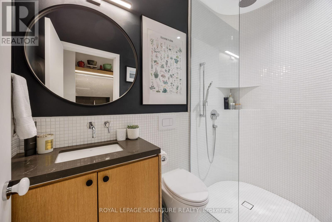643 Shaw Street Toronto (Palmerston-Little Italy), Ontario M6G 3L8

$2,189,000
An architecturally exquisite home in the heart of Little Italy. This 3-storey masterpiece, designed by NCDA and built by Blacklion Construction, features 3+1 bedrooms, 3 bathrooms, and 4 decks across 3,000+ sq ft of finished living space. Main level includes custom millwork, exposed brick and steel elements, and a double-height light well that connects all floors. The open-concept living and dining areas lead to a full-width rear extension and deck, ideal for indoor-outdoor living. The kitchen features Caesarstone countertops, 6-burner Wolf range, pantry, floor-to-ceiling windows, and access to a landscaped garden with built-in storage. Second level offers two bedrooms, a 4-piece bathroom, and a rear deck with planters. A floating walkway connects rooms while drawing in natural light from the vertical skylight.Third floor is dedicated to the primary suite with a tree-lined view, full wall of custom closets, and spa-inspired ensuite with rain shower, and rooftop deck with built-in seating and CN Tower views.The basement features 9 ft ceilings, a large den with fireplace and wet bar, curved rain shower, and a flexible guest room with Murphy bed. Includes walkout access for potential secondary unit. Finishes throughout include Toto wall-mounted toilets, custom millwork, Lowen windows and wooden frames, Velux skylights, and wide oak staircases. Located on a quiet, tree-lined street with excellent walkability to parks, transit, and neighbourhood amenities. (id:43681)
Open House
现在这个房屋大家可以去Open House参观了!
11:00 am
结束于:1:00 pm
2:00 pm
结束于:4:00 pm
房源概要
| MLS® Number | C12213965 |
| 房源类型 | 民宅 |
| 社区名字 | Palmerston-Little Italy |
| 特征 | 无地毯 |
| 总车位 | 1 |
详 情
| 浴室 | 3 |
| 地上卧房 | 3 |
| 地下卧室 | 1 |
| 总卧房 | 4 |
| 家电类 | 洗碗机, 烘干机, Range, 洗衣机, 窗帘, Wine Fridge, 冰箱 |
| 地下室进展 | 已装修 |
| 地下室类型 | N/a (finished) |
| 施工种类 | Semi-detached |
| 空调 | 中央空调 |
| 外墙 | 砖 |
| Flooring Type | Hardwood |
| 地基类型 | 混凝土浇筑 |
| 供暖方式 | 天然气 |
| 供暖类型 | 压力热风 |
| 储存空间 | 2 |
| 内部尺寸 | 1500 - 2000 Sqft |
| 类型 | 独立屋 |
| 设备间 | 市政供水 |
车 位
| Detached Garage | |
| Garage |
土地
| 英亩数 | 无 |
| 污水道 | Sanitary Sewer |
| 土地深度 | 128 Ft ,9 In |
| 土地宽度 | 15 Ft ,1 In |
| 不规则大小 | 15.1 X 128.8 Ft |
房 间
| 楼 层 | 类 型 | 长 度 | 宽 度 | 面 积 |
|---|---|---|---|---|
| 二楼 | 第三卧房 | 3.05 m | 3.45 m | 3.05 m x 3.45 m |
| 二楼 | 第二卧房 | 3.05 m | 3.96 m | 3.05 m x 3.96 m |
| 三楼 | 主卧 | 3.27 m | 3.27 m | 3.27 m x 3.27 m |
| 地下室 | 家庭房 | 3.99 m | 3.1 m | 3.99 m x 3.1 m |
| 地下室 | Bedroom 4 | 2.5 m | 2.13 m | 2.5 m x 2.13 m |
| 一楼 | 厨房 | 7.47 m | 2.44 m | 7.47 m x 2.44 m |
| 一楼 | 餐厅 | 3.35 m | 3.35 m | 3.35 m x 3.35 m |
| 一楼 | 客厅 | 3.66 m | 3.35 m | 3.66 m x 3.35 m |

