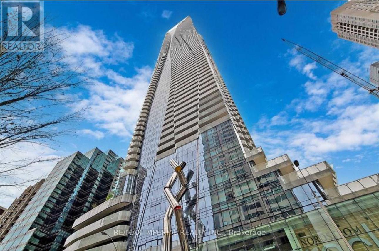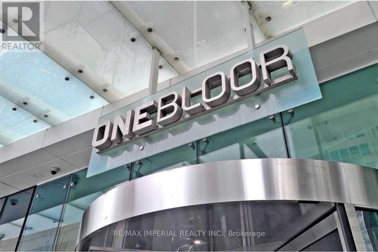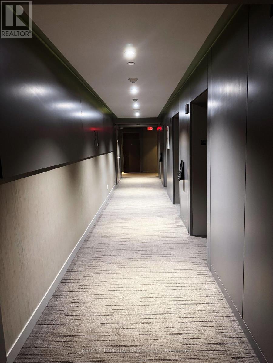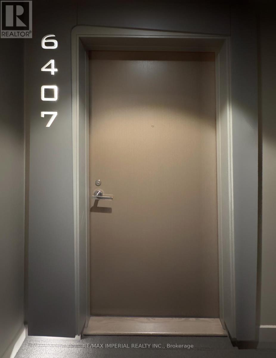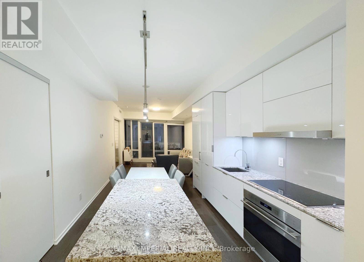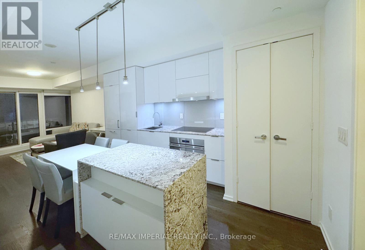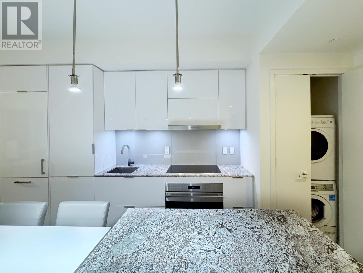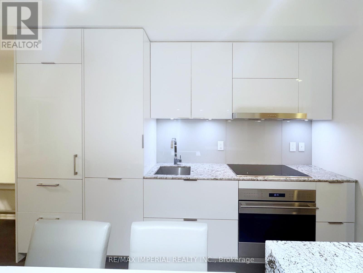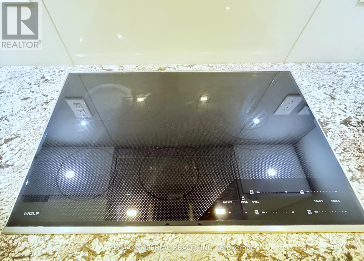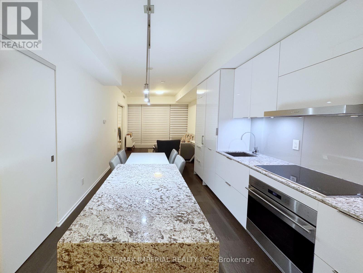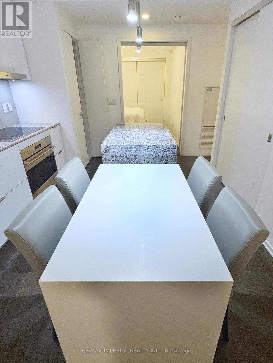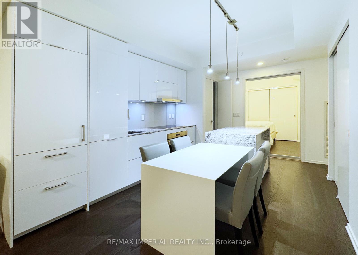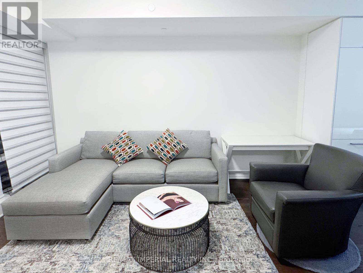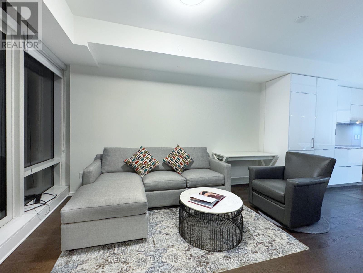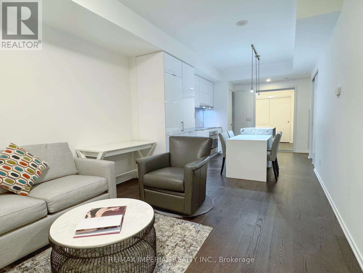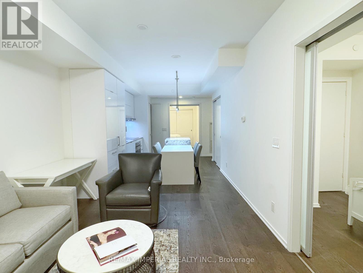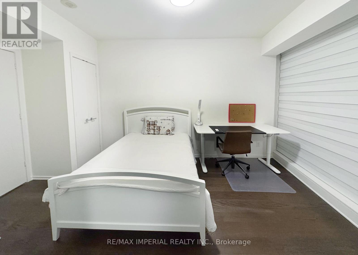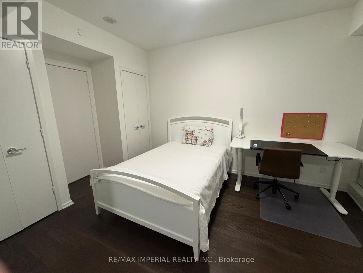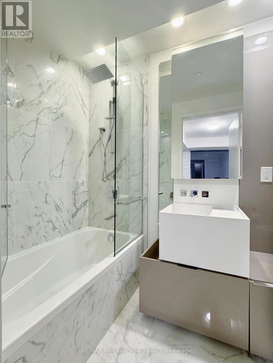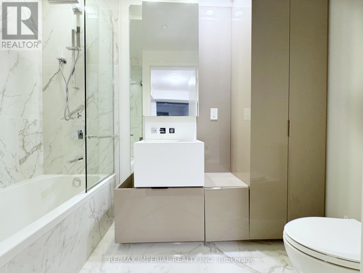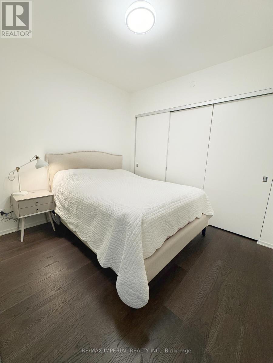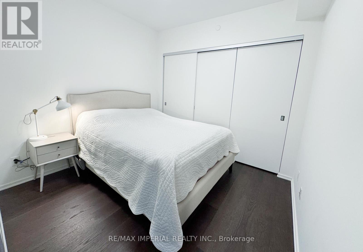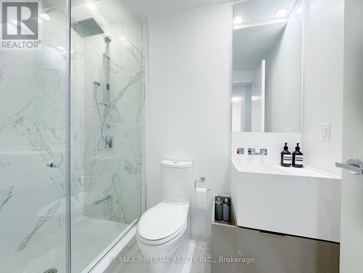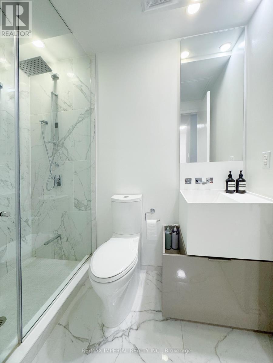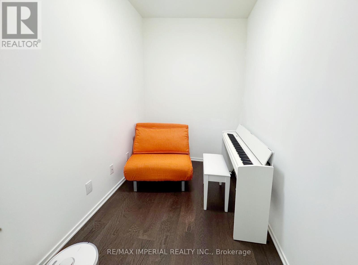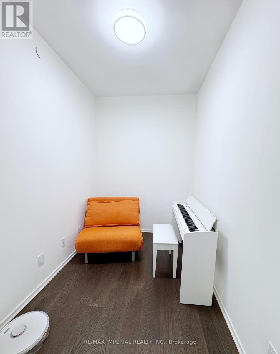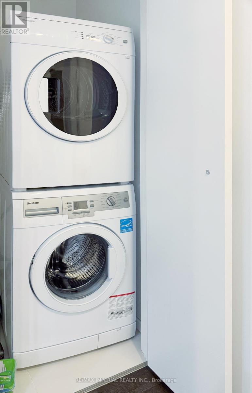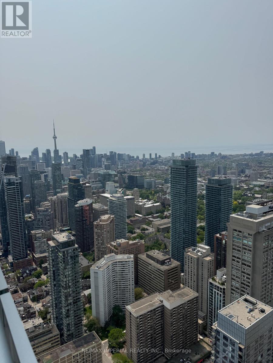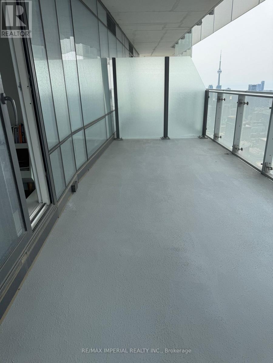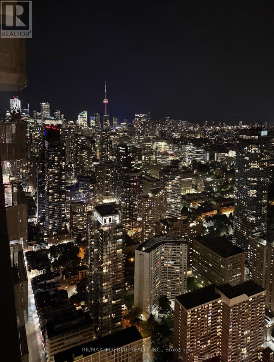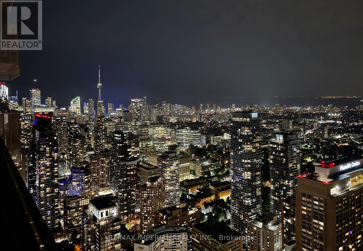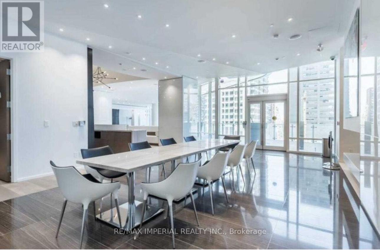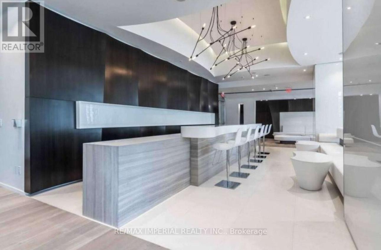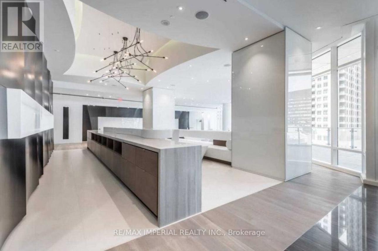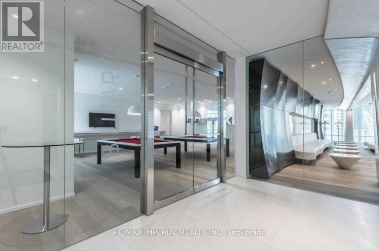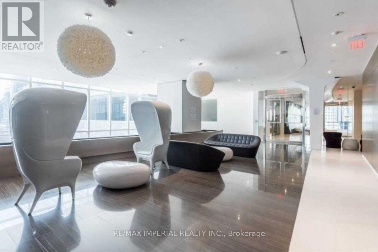6407 - 1 Bloor Street E Toronto (Church-Yonge Corridor), Ontario M4W 1A9

$1,150,000管理费,Heat, Water, Insurance, Parking, Common Area Maintenance
$867.55 每月
管理费,Heat, Water, Insurance, Parking, Common Area Maintenance
$867.55 每月Welcome To The Most Iconic Address In Downtown Toronto. One Bloor St East! This Beautiful Large 2Bed / 2Bath + Den Has A Perfect Layout. With Stunning Design By Cecconi & Simone, The Kitchen Island Runs Seamlessly With Its Top Of The Line Finishes. Upgraded kitchen cabinets, upgraded Integrated Appliances: Sub-Zero Fridge, Wolf Cook Top and Oven, Microwave, Hood Fan, Dishwasher, Washer And Dryer. Motorized Blinds And All Existing Lighting Fixtures. Very Large Terrace With A Perfect View Southwest, You Can Actually See The Lake and The City! This Building Has It All With Direct TTC Subway. Minutes To Yorkville, Underground Shops And Access To U of T, Queens Park. Designed Resort Inspired Amenities. Indoor Pool, Heated Outdoor Pool, Spa Facilities W/Hot & Cold Plunge Pools. The Owner Has Paid Extra $60,000 For a Premium Parking Spot and With a Locker Right Next to it. Must See! (id:43681)
房源概要
| MLS® Number | C12214728 |
| 房源类型 | 民宅 |
| 社区名字 | Church-Yonge Corridor |
| 社区特征 | Pet Restrictions |
| 特征 | 阳台 |
| 总车位 | 1 |
详 情
| 浴室 | 2 |
| 地上卧房 | 2 |
| 总卧房 | 2 |
| 公寓设施 | Storage - Locker |
| 空调 | 中央空调 |
| 外墙 | 混凝土 |
| Flooring Type | Hardwood |
| 供暖方式 | 天然气 |
| 供暖类型 | 压力热风 |
| 内部尺寸 | 800 - 899 Sqft |
| 类型 | 公寓 |
车 位
| 地下 | |
| Garage |
土地
| 英亩数 | 无 |
房 间
| 楼 层 | 类 型 | 长 度 | 宽 度 | 面 积 |
|---|---|---|---|---|
| Flat | 客厅 | 4.32 m | 3.33 m | 4.32 m x 3.33 m |
| Flat | 厨房 | 4.6 m | 3.33 m | 4.6 m x 3.33 m |
| Flat | 主卧 | 3.05 m | 4.47 m | 3.05 m x 4.47 m |
| Flat | 第二卧房 | 2.93 m | 3.06 m | 2.93 m x 3.06 m |
| Flat | 衣帽间 | 2.97 m | 1.93 m | 2.97 m x 1.93 m |

