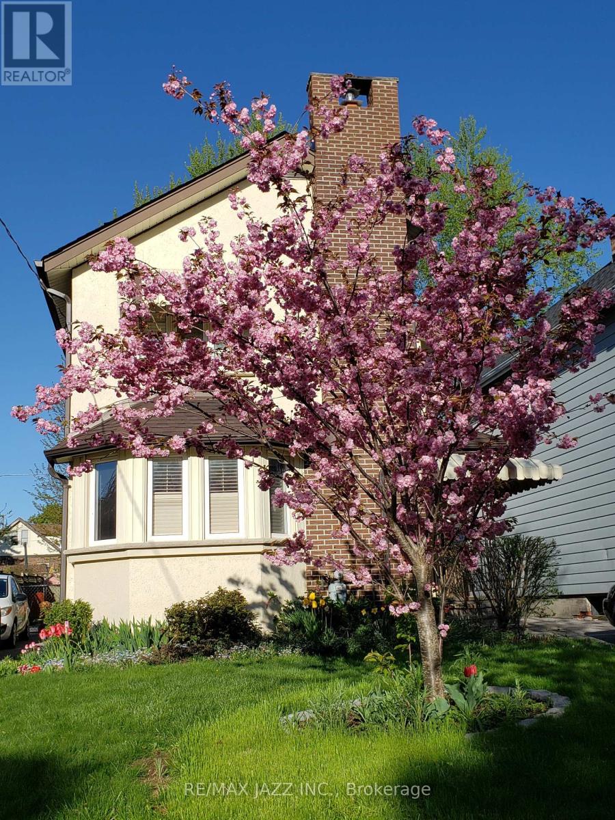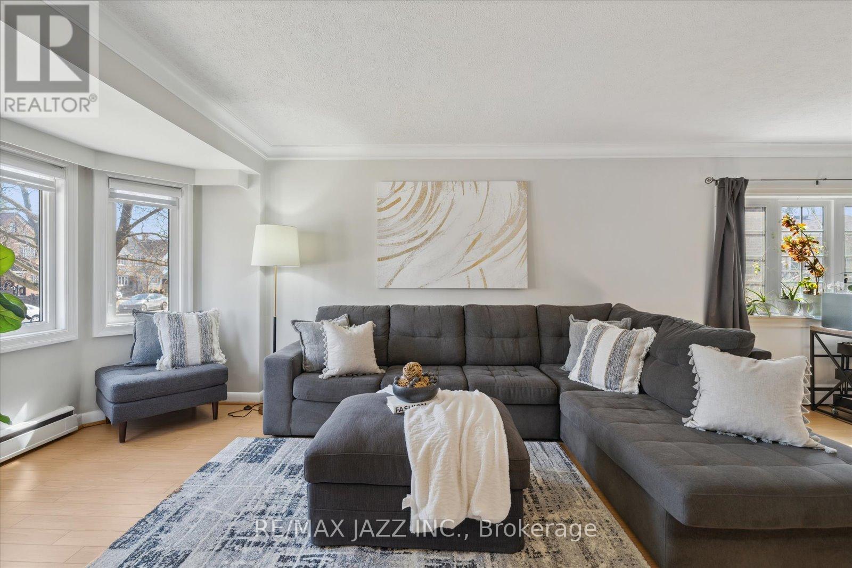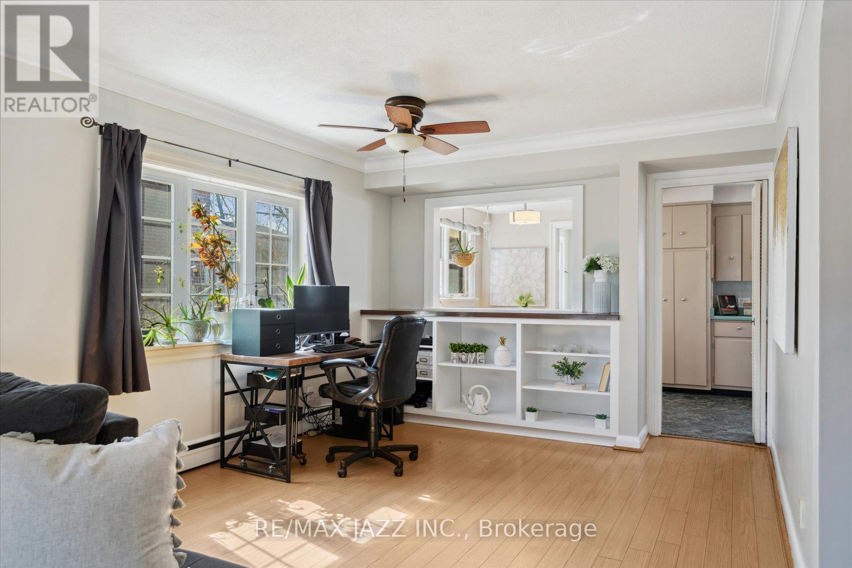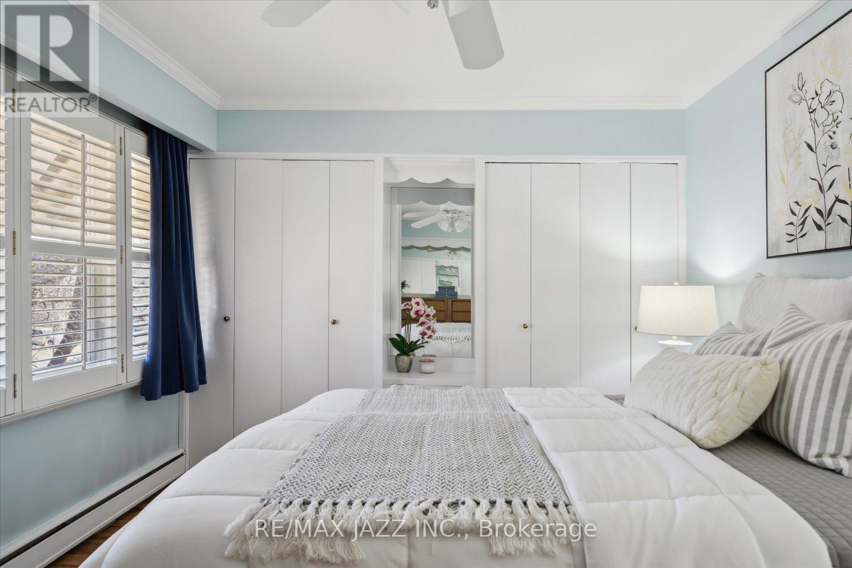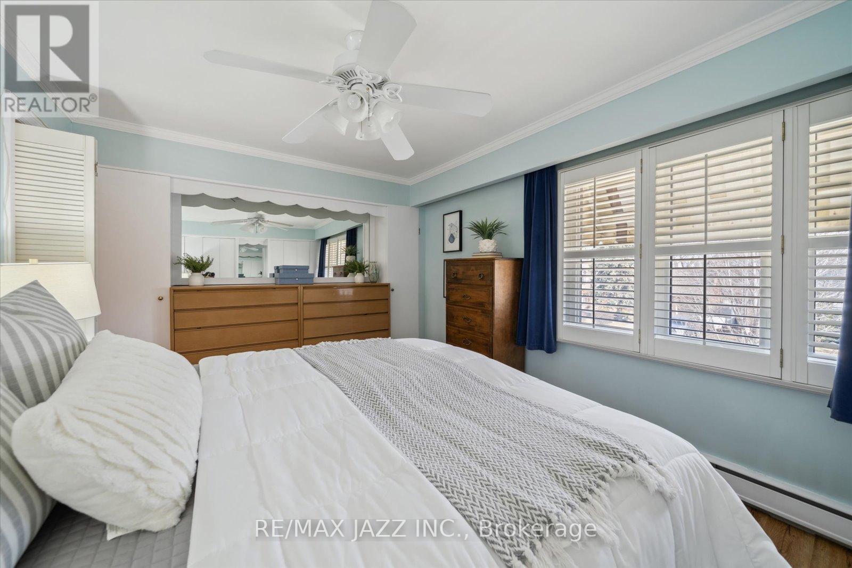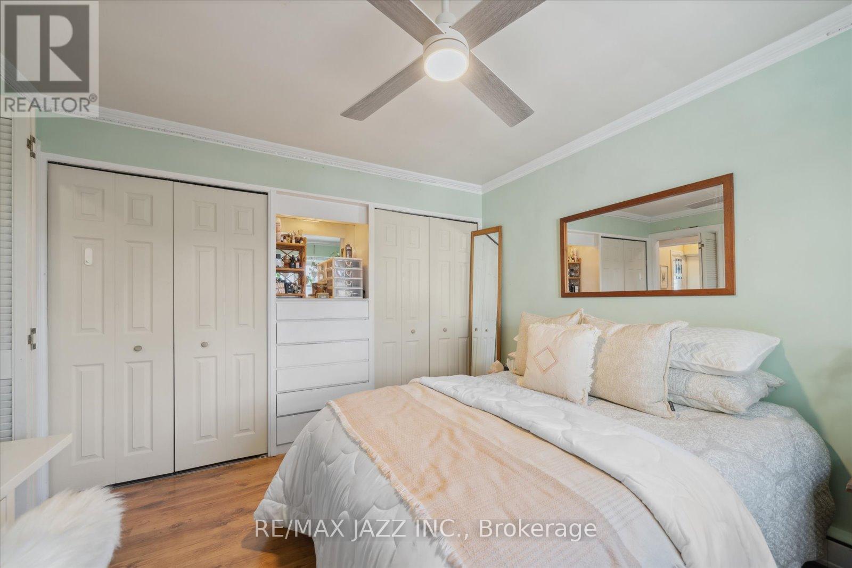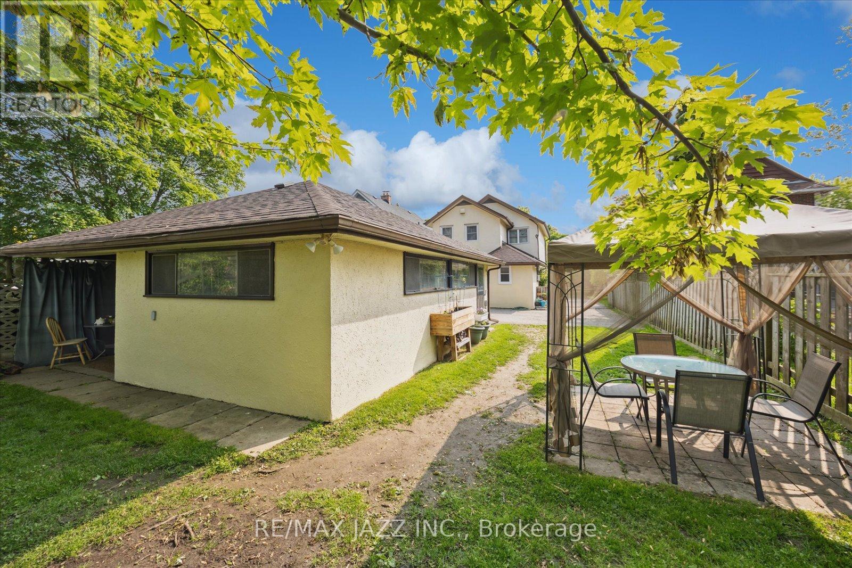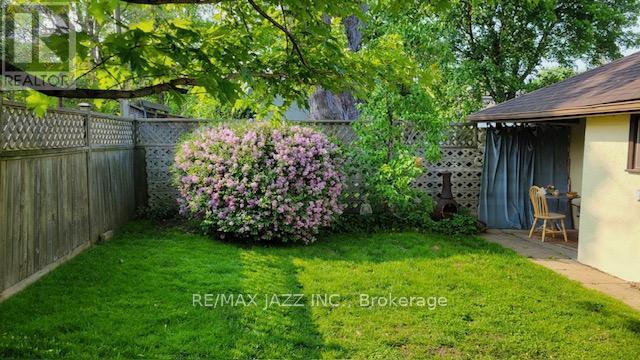3 卧室
2 浴室
1500 - 2000 sqft
Window Air Conditioner
Hot Water Radiator Heat
$799,900
Tired of cookie cutter houses? Longing for a charming older home to make your own? Have a great idea for an extra garage/flex space? Minutes walk to Dr S. J. Phillips elementary school & O'Neill C.V.I.! Parks, walking trails, hospital & shopping are all conveniently close by! This 3 bed, 2 bath home is full of character & charm & is safe & sound! Lovely climbing roses welcome you! The spacious main floor features newer laminate floors in the living & dining rooms with a pass-thru from the dining room to the kitchen, that features a retro eating nook or design your dream kitchen! A mudroom off the kitchen offers more closet space & leads to the fenced backyard! There are 2 garages- an oversized single and regular single! Imagine... home gym, yoga studio, man/woman cave, craft/hobby room... with lots of windows & hydro! Upstairs you'll find 3 bedrooms, one without a closet but there is an extra large storage closet in the hall if needed! Renovated main bath! There is also a charming study nook with a built-in desk! The finished bsmt has a separate entrance & provides more living space & features a recently redone 3 pce bathroom! Hot water rad heating offers several advantages, including efficient & comfortable heat distribution, a longer-lasting warmth, & a quieter operation compared to forced air systems. They also contribute to better air quality by reducing dust circulation. There are 2 driveways, one is shared with the neighbour to the north & a private drive on the south that leads to lots of parking in the back & access to the garages! It's also a great space for the kids to play as well as in the large fenced backyard! If you're looking for a character home in one of Oshawa's finest old neighbourhoods this is a must see! Extras: Basement bath '22, Chimney liner '18. Main bath, garage shingles, boiler updates '16. House shingles & Bay window roof '14. Basement windows & window wells '12. Front windows, paved drive, insulation '10. Back windows, wiring '04. (id:43681)
房源概要
|
MLS® Number
|
E12207126 |
|
房源类型
|
民宅 |
|
社区名字
|
O'Neill |
|
附近的便利设施
|
医院, 公园, 公共交通, 学校 |
|
特征
|
Flat Site |
|
总车位
|
8 |
详 情
|
浴室
|
2 |
|
地上卧房
|
3 |
|
总卧房
|
3 |
|
家电类
|
Water Heater, Water Meter, 洗碗机, 烘干机, Freezer, 烤箱, 洗衣机, 窗帘, 冰箱 |
|
地下室进展
|
已装修 |
|
地下室功能
|
Separate Entrance |
|
地下室类型
|
N/a (finished) |
|
施工种类
|
独立屋 |
|
空调
|
Window Air Conditioner |
|
外墙
|
灰泥 |
|
Fire Protection
|
Smoke Detectors |
|
Flooring Type
|
Laminate, Vinyl, Carpeted, 混凝土 |
|
地基类型
|
混凝土浇筑, 水泥 |
|
供暖方式
|
天然气 |
|
供暖类型
|
Hot Water Radiator Heat |
|
储存空间
|
2 |
|
内部尺寸
|
1500 - 2000 Sqft |
|
类型
|
独立屋 |
|
设备间
|
市政供水 |
车 位
土地
|
英亩数
|
无 |
|
围栏类型
|
Fenced Yard |
|
土地便利设施
|
医院, 公园, 公共交通, 学校 |
|
污水道
|
Sanitary Sewer |
|
土地深度
|
144 Ft ,6 In |
|
土地宽度
|
40 Ft |
|
不规则大小
|
40 X 144.5 Ft |
房 间
| 楼 层 |
类 型 |
长 度 |
宽 度 |
面 积 |
|
二楼 |
主卧 |
4.07 m |
3.03 m |
4.07 m x 3.03 m |
|
二楼 |
第二卧房 |
3.27 m |
4.13 m |
3.27 m x 4.13 m |
|
二楼 |
第三卧房 |
2.21 m |
2.93 m |
2.21 m x 2.93 m |
|
地下室 |
娱乐,游戏房 |
6.18 m |
3.59 m |
6.18 m x 3.59 m |
|
地下室 |
设备间 |
4.89 m |
4.16 m |
4.89 m x 4.16 m |
|
一楼 |
客厅 |
4.88 m |
4.17 m |
4.88 m x 4.17 m |
|
一楼 |
餐厅 |
3.37 m |
4.21 m |
3.37 m x 4.21 m |
|
一楼 |
厨房 |
3.29 m |
3.84 m |
3.29 m x 3.84 m |
|
一楼 |
Eating Area |
2.88 m |
2.16 m |
2.88 m x 2.16 m |
|
一楼 |
Mud Room |
2.3 m |
1.82 m |
2.3 m x 1.82 m |
设备间
https://www.realtor.ca/real-estate/28438900/640-mary-street-n-oshawa-oneill-oneill




