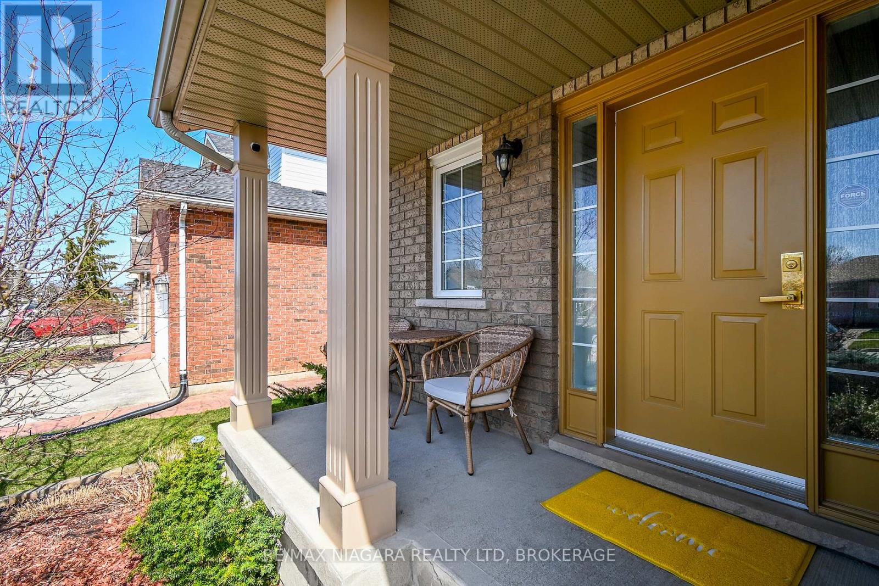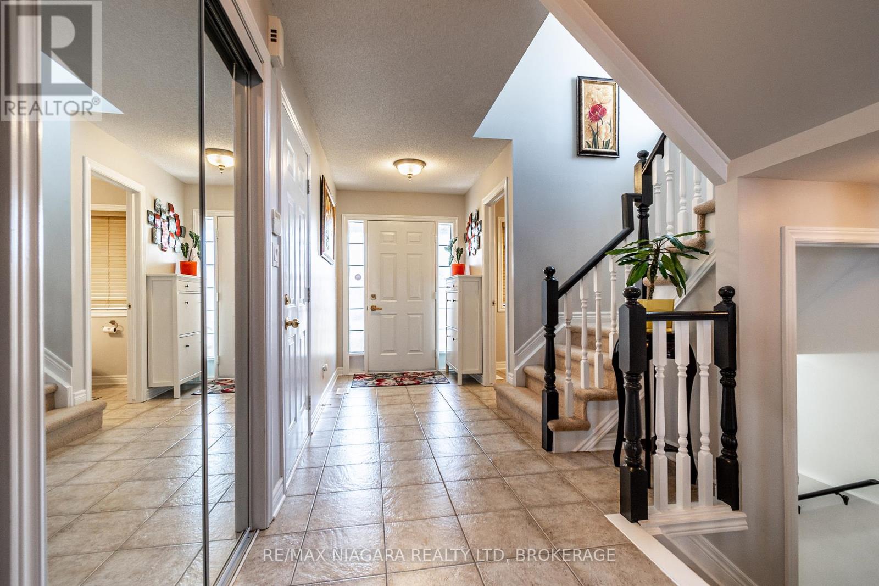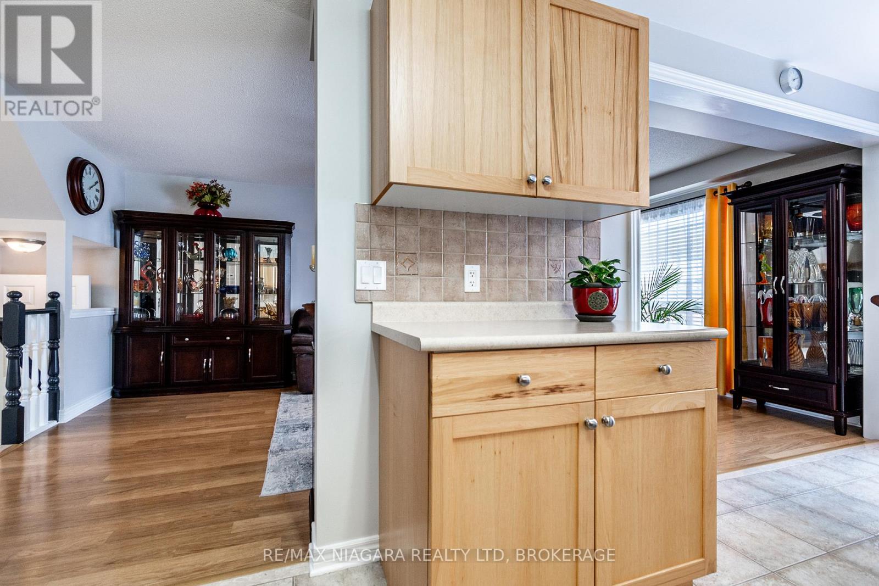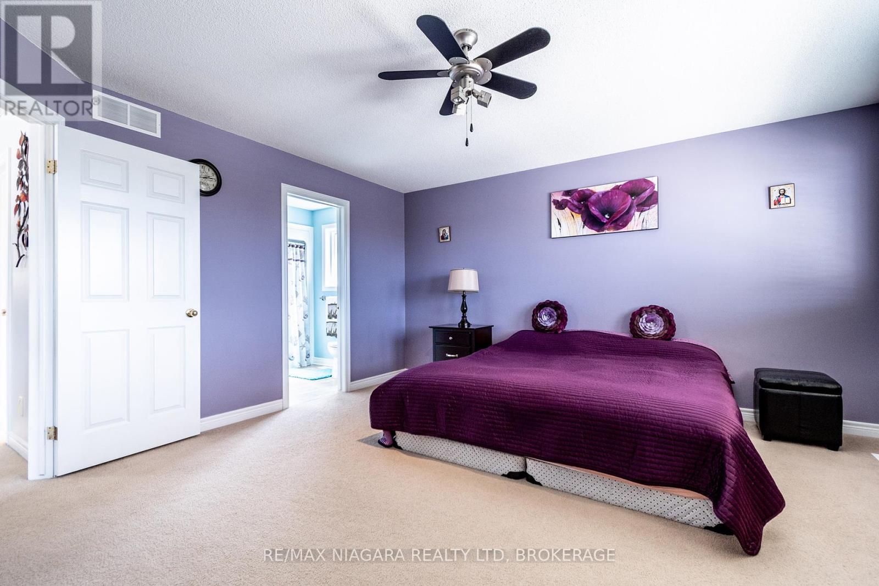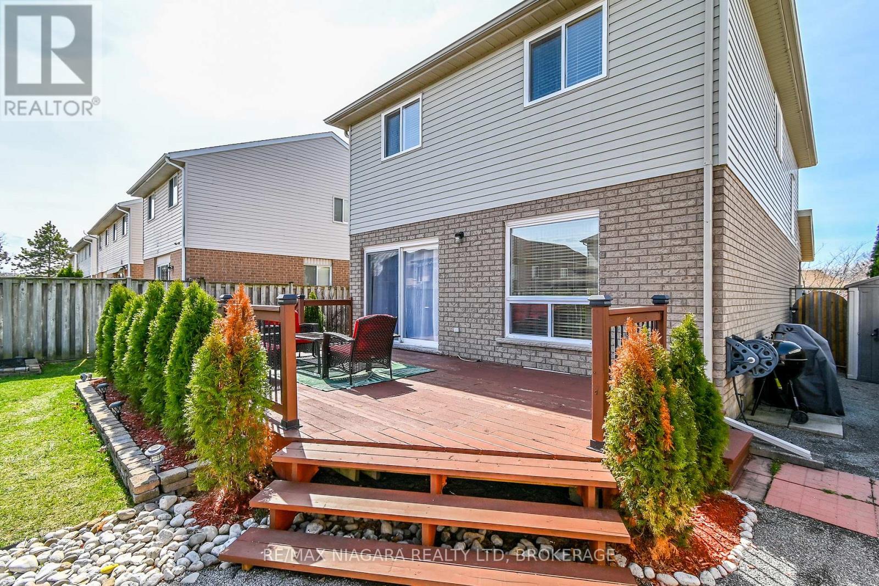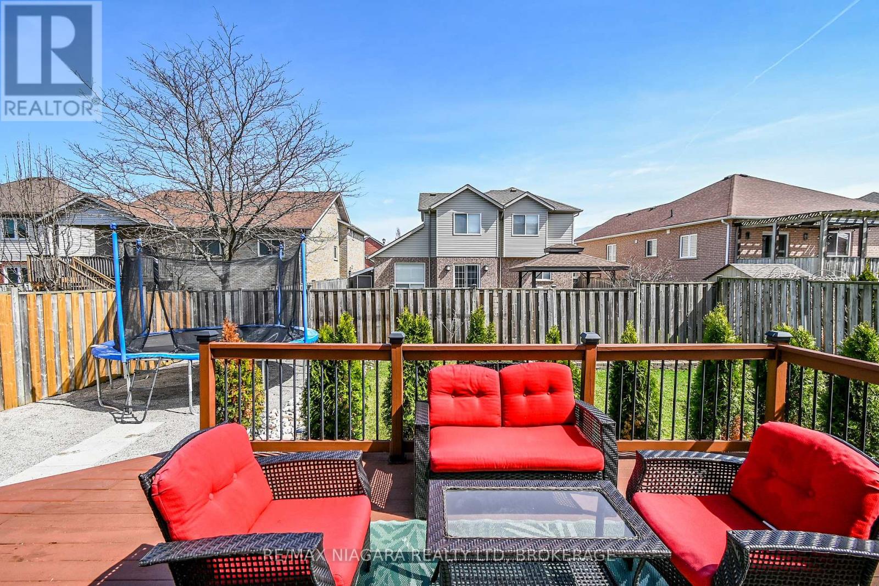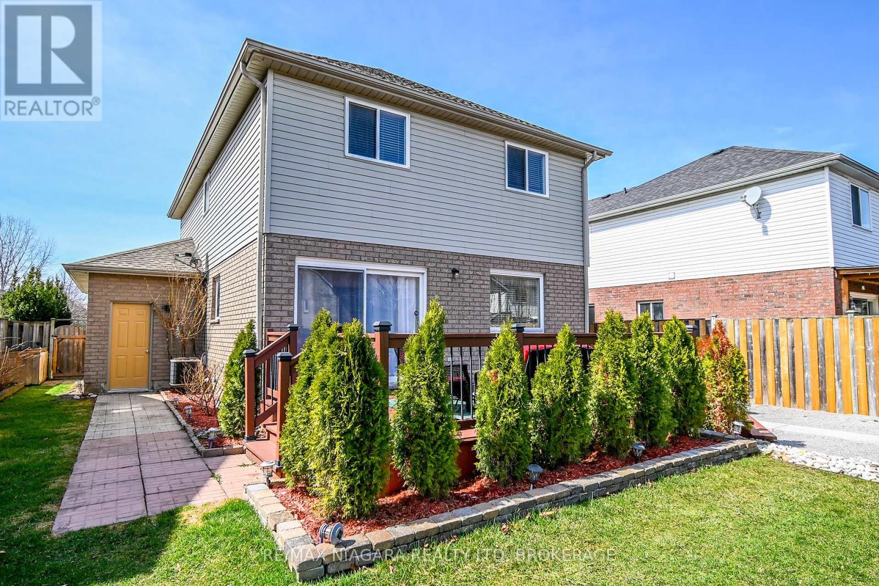3 卧室
2 浴室
1500 - 2000 sqft
中央空调
风热取暖
$829,900
Welcome to this charming Mountainview two-storey home, ideally located in the family-friendly Vansickle/Club Roma neighbourhood! Featuring 3 spacious bedrooms and 2 bathrooms, this home is perfect for families or those seeking extra space. The main floor offers a bright and welcoming foyer, a bright living room, a functional kitchen with gas stove hookup, a dining area, and a convenient 2-piece powder room. Upstairs, you'll find three comfortable bedrooms, a primary suite with a walk-in closet and ensuite privilege to a 4-piece bathroom. A bright loft space adds flexibility perfect for a home office or play area. The fully finished basement provides a large recreation room, ideal for a theatre, gym, or additional workspace. This level also includes a laundry area, plenty of storage, a bathroom rough-in, and projector wiring. Step outside to enjoy your private backyard ideal for entertaining with deck off the dining room, fully fenced yard, and a gas BBQ hookup. Watch the sunrise with your morning coffee from your back windows or patio. Additional highlights: most of the home has been freshly painted in the past year, hi-eff gas furnace (2015), new garage door opener (2021). Enjoy easy access to parks, schools, the new hospital, shopping at 4th Ave., public transit, highways, and Brock University. (id:43681)
房源概要
|
MLS® Number
|
X12062593 |
|
房源类型
|
民宅 |
|
社区名字
|
462 - Rykert/Vansickle |
|
附近的便利设施
|
礼拜场所, 医院, 公园, 学校 |
|
社区特征
|
School Bus |
|
总车位
|
4 |
|
结构
|
Deck |
详 情
|
浴室
|
2 |
|
地上卧房
|
3 |
|
总卧房
|
3 |
|
Age
|
16 To 30 Years |
|
家电类
|
Central Vacuum, 洗碗机, 烘干机, 微波炉, 炉子, 洗衣机, 窗帘, 冰箱 |
|
地下室进展
|
已装修 |
|
地下室类型
|
全完工 |
|
施工种类
|
独立屋 |
|
空调
|
中央空调 |
|
外墙
|
乙烯基壁板, 砖 |
|
地基类型
|
混凝土浇筑 |
|
客人卫生间(不包含洗浴)
|
1 |
|
供暖方式
|
天然气 |
|
供暖类型
|
压力热风 |
|
储存空间
|
2 |
|
内部尺寸
|
1500 - 2000 Sqft |
|
类型
|
独立屋 |
|
设备间
|
市政供水 |
车 位
土地
|
英亩数
|
无 |
|
围栏类型
|
Fenced Yard |
|
土地便利设施
|
宗教场所, 医院, 公园, 学校 |
|
污水道
|
Sanitary Sewer |
|
土地深度
|
98 Ft ,4 In |
|
土地宽度
|
46 Ft ,9 In |
|
不规则大小
|
46.8 X 98.4 Ft |
|
规划描述
|
R1 |
房 间
| 楼 层 |
类 型 |
长 度 |
宽 度 |
面 积 |
|
二楼 |
浴室 |
|
|
Measurements not available |
|
二楼 |
主卧 |
5.08 m |
4.19 m |
5.08 m x 4.19 m |
|
二楼 |
卧室 |
3.51 m |
4.19 m |
3.51 m x 4.19 m |
|
二楼 |
卧室 |
3.38 m |
2.95 m |
3.38 m x 2.95 m |
|
二楼 |
Loft |
3.35 m |
4.57 m |
3.35 m x 4.57 m |
|
Lower Level |
娱乐,游戏房 |
6.17 m |
5.84 m |
6.17 m x 5.84 m |
|
Lower Level |
洗衣房 |
2.84 m |
1.65 m |
2.84 m x 1.65 m |
|
一楼 |
门厅 |
4.9 m |
3.35 m |
4.9 m x 3.35 m |
|
一楼 |
客厅 |
5.92 m |
3.66 m |
5.92 m x 3.66 m |
|
一楼 |
厨房 |
3.2 m |
2.79 m |
3.2 m x 2.79 m |
|
一楼 |
餐厅 |
2.82 m |
2.57 m |
2.82 m x 2.57 m |
|
一楼 |
浴室 |
|
|
Measurements not available |
https://www.realtor.ca/real-estate/28121984/64-westland-street-st-catharines-rykertvansickle-462-rykertvansickle




