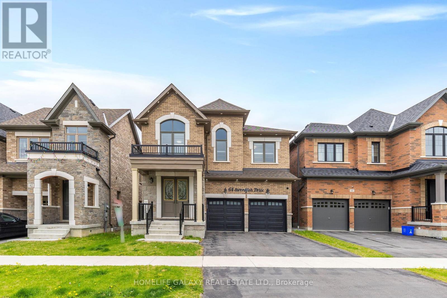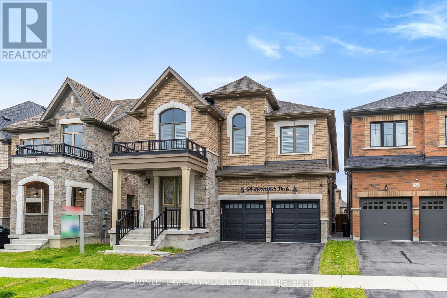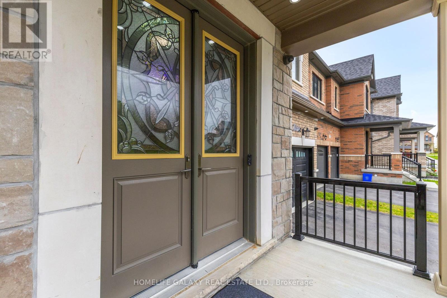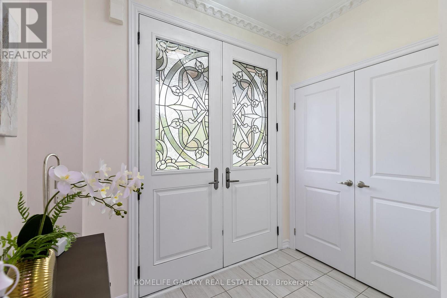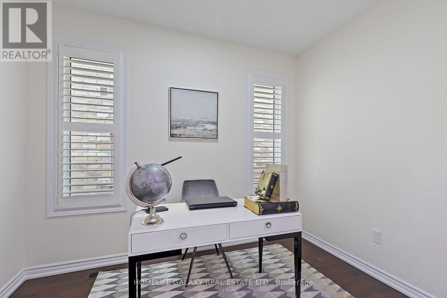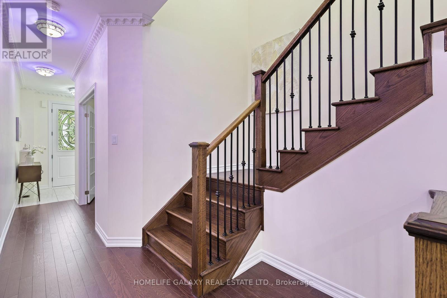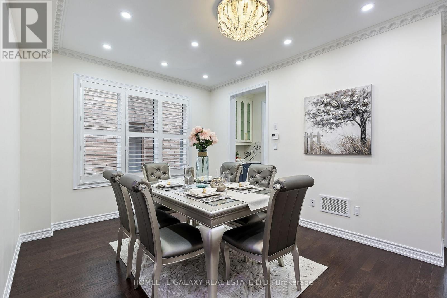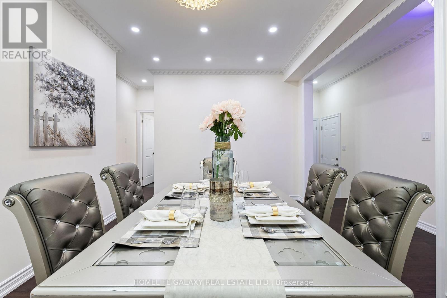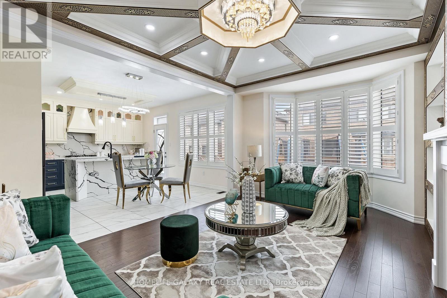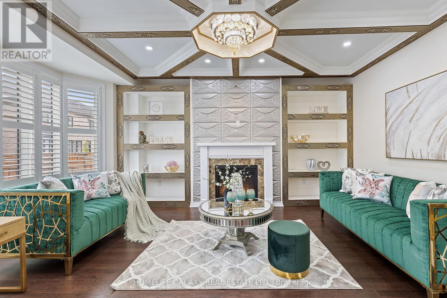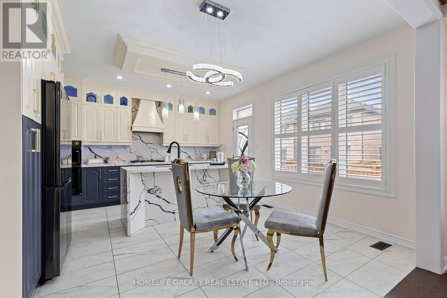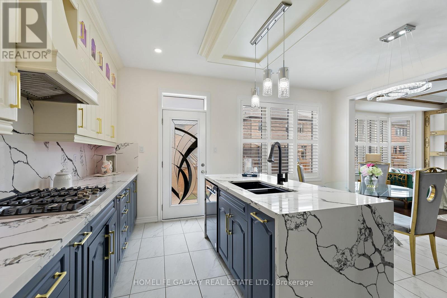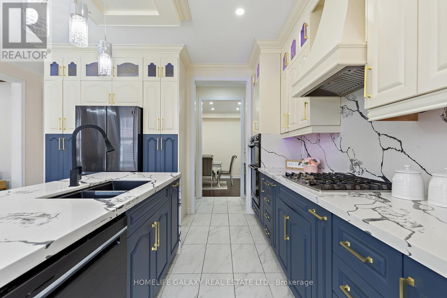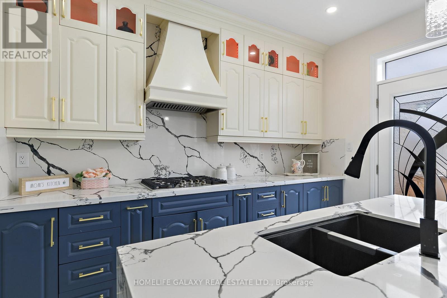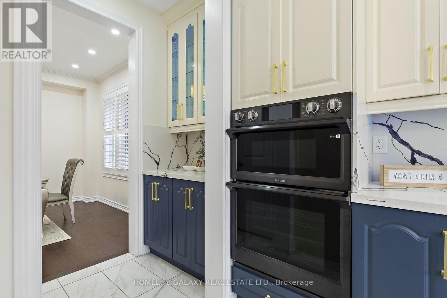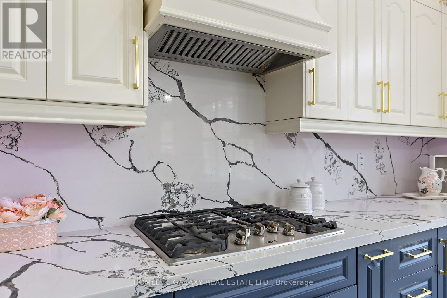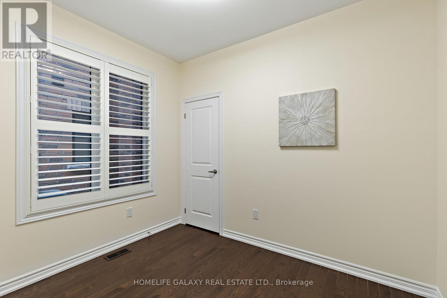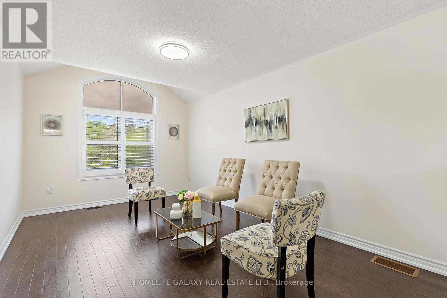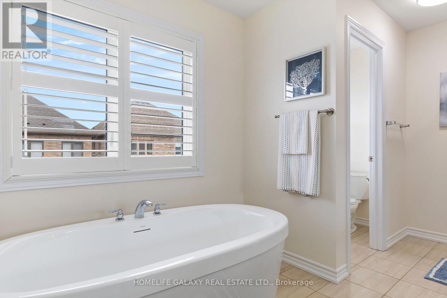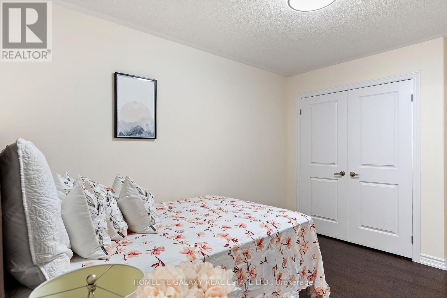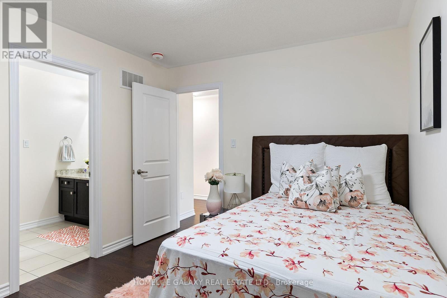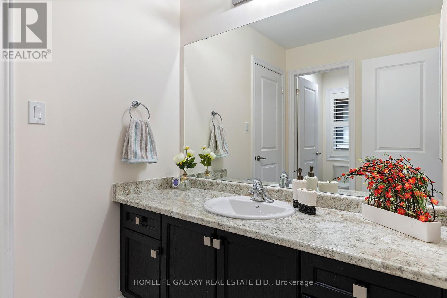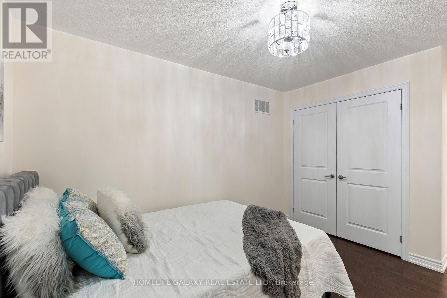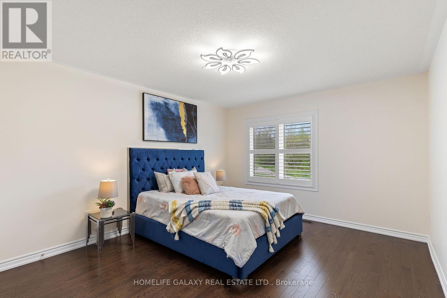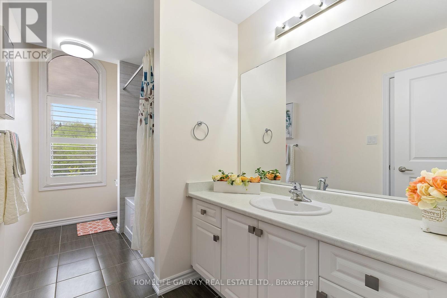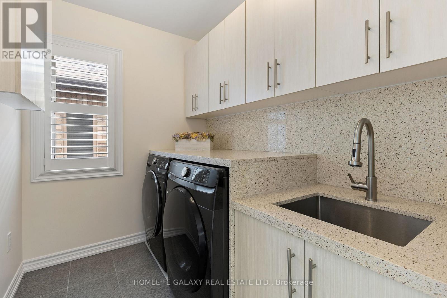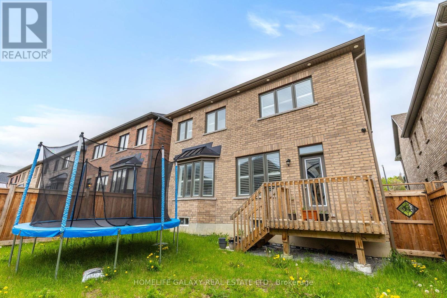64 Swordfish Drive Whitby (Lynde Creek), Ontario L1P 0K5

$1,649,000
Welcome to 64 Swordfish Drive, an executive-style detached home with tons of upgrades offering 5 spacious bedrooms and 4 full bathrooms, nestled in the highly desirable Lynde Creek neighborhood of Whitby. Perfectly designed for large or multi-generational families, this exceptional property offers space, elegance, and convenience in every corner. Property Highlights ($150k+ worth of upgrades) 5 Spacious Bedrooms Including a luxurious primary suite with walk-in closet and private 5piece ensuite. Main floor bedroom and a full washroom- Ideal for seniors or individuals with mobility limitations. 4 Full Bathrooms Thoughtfully placed for family comfort, including a main floor full bath ideal for guests or in-laws. Modern Chefs Kitchen Features sleek cabinetry, stainless steel appliances, and a functional island perfect for entertaining. Sun-Filled Living Spaces Open-concept layout with hardwood floors and oversized windows bringing in abundant natural light. Double-Car Garage Plus a spacious driveway for additional parking. Beautiful Backyard Perfect for relaxing and hosting gatherings with friends and family. Premium Location Minutes from top-rated schools, Lynde Creek trails, parks, Highway 412/401/407 access, and shopping centers. Whether you're upsizing or seeking a forever home, 64 Swordfish Dr delivers the space and sophistication your family deserves. Book your showing today and fall in love with this Whitby gem. (id:43681)
Open House
现在这个房屋大家可以去Open House参观了!
12:00 pm
结束于:2:00 pm
12:00 pm
结束于:2:00 pm
12:00 pm
结束于:2:00 pm
房源概要
| MLS® Number | E12152141 |
| 房源类型 | 民宅 |
| 社区名字 | Lynde Creek |
| 附近的便利设施 | Beach, 公园, 礼拜场所, 公共交通 |
| 总车位 | 4 |
详 情
| 浴室 | 4 |
| 地上卧房 | 5 |
| 地下卧室 | 1 |
| 总卧房 | 6 |
| Age | 0 To 5 Years |
| 家电类 | 洗碗机, 烘干机, 炉子, 洗衣机, 冰箱 |
| 地下室进展 | 已完成 |
| 地下室类型 | N/a (unfinished) |
| 施工种类 | 独立屋 |
| 空调 | 中央空调 |
| 外墙 | 砖, 石 |
| 壁炉 | 有 |
| Flooring Type | Ceramic, Hardwood |
| 地基类型 | 混凝土 |
| 供暖方式 | 天然气 |
| 供暖类型 | 压力热风 |
| 储存空间 | 2 |
| 内部尺寸 | 3000 - 3500 Sqft |
| 类型 | 独立屋 |
| 设备间 | 市政供水 |
车 位
| 附加车库 | |
| Garage |
土地
| 英亩数 | 无 |
| 土地便利设施 | Beach, 公园, 宗教场所, 公共交通 |
| 污水道 | Sanitary Sewer |
| 土地深度 | 103 Ft ,4 In |
| 土地宽度 | 37 Ft ,1 In |
| 不规则大小 | 37.1 X 103.4 Ft |
| 规划描述 | R2 |
房 间
| 楼 层 | 类 型 | 长 度 | 宽 度 | 面 积 |
|---|---|---|---|---|
| 二楼 | 第三卧房 | 4.96 m | 3.64 m | 4.96 m x 3.64 m |
| 二楼 | Bedroom 4 | 3.64 m | 2.99 m | 3.64 m x 2.99 m |
| 二楼 | Bedroom 5 | 3 m | 3.65 m | 3 m x 3.65 m |
| 二楼 | 浴室 | 1.77 m | 4.17 m | 1.77 m x 4.17 m |
| 二楼 | 浴室 | 3.58 m | 1.72 m | 3.58 m x 1.72 m |
| 二楼 | 洗衣房 | 2.44 m | 1.8 m | 2.44 m x 1.8 m |
| 二楼 | 家庭房 | 5.12 m | 3.15 m | 5.12 m x 3.15 m |
| 二楼 | 主卧 | 4.45 m | 4.86 m | 4.45 m x 4.86 m |
| 一楼 | 门厅 | 1.65 m | 2.45 m | 1.65 m x 2.45 m |
| 一楼 | Office | 2.12 m | 3.25 m | 2.12 m x 3.25 m |
| 一楼 | 客厅 | 3.3 m | 4.86 m | 3.3 m x 4.86 m |
| 一楼 | 厨房 | 4.2 m | 4.44 m | 4.2 m x 4.44 m |
| 一楼 | 家庭房 | 3.48 m | 5.35 m | 3.48 m x 5.35 m |
| 一楼 | 卧室 | 2.42 m | 3.08 m | 2.42 m x 3.08 m |
| 一楼 | 浴室 | 2.47 m | 1.49 m | 2.47 m x 1.49 m |
设备间
| 污水道 | 可用 |
https://www.realtor.ca/real-estate/28320624/64-swordfish-drive-whitby-lynde-creek-lynde-creek

