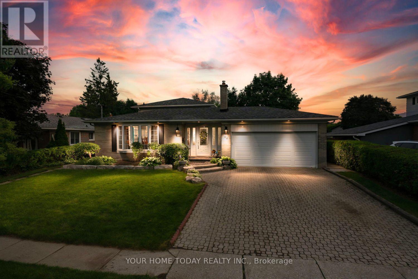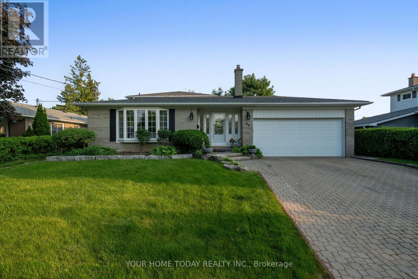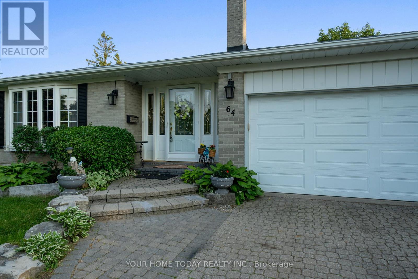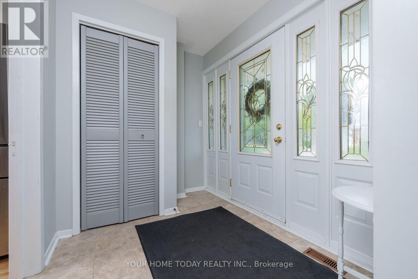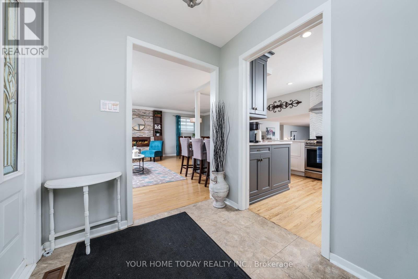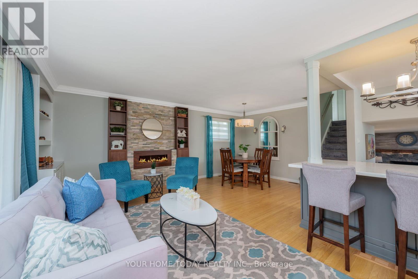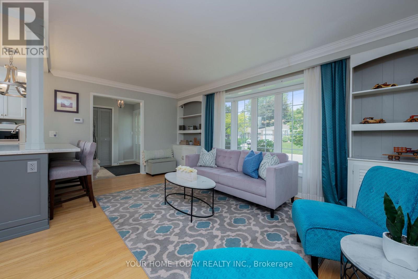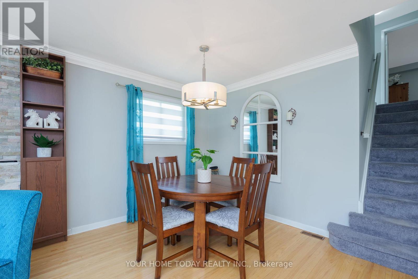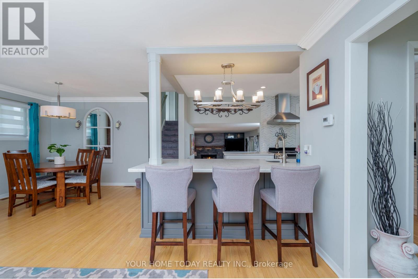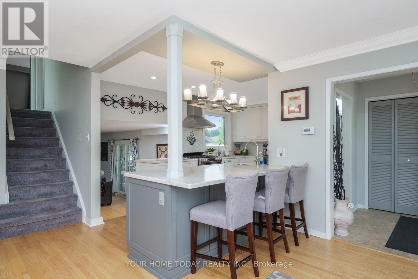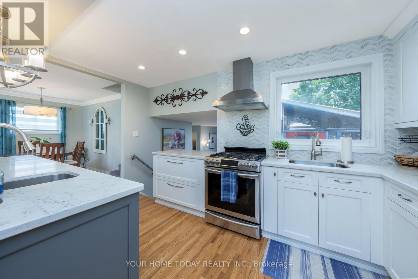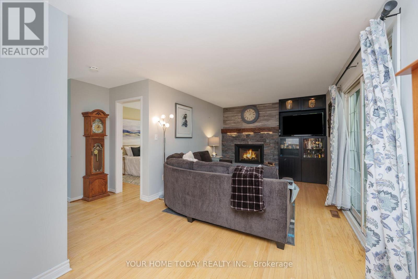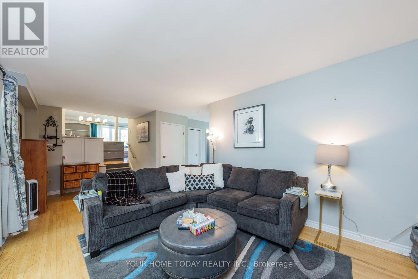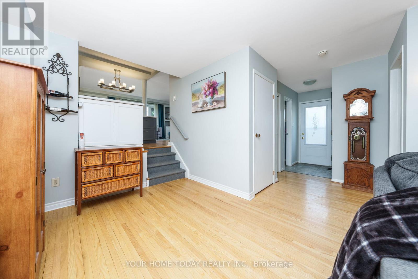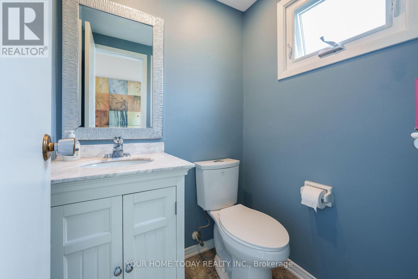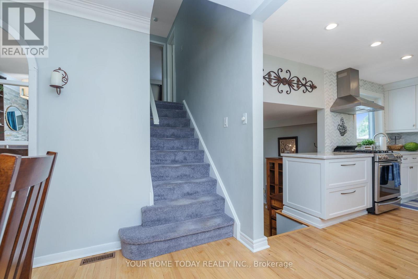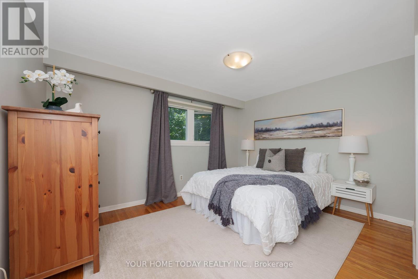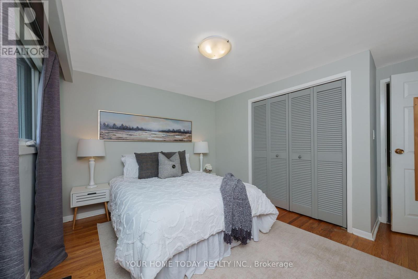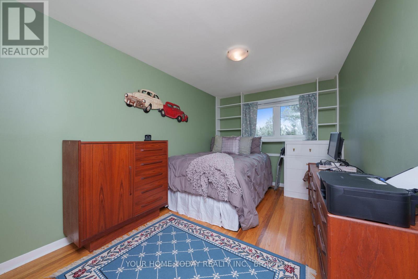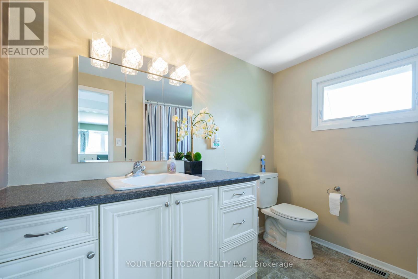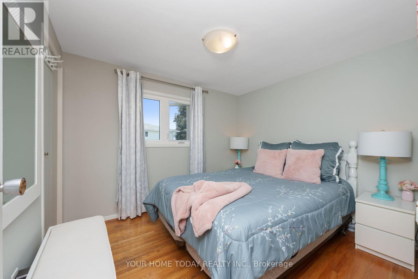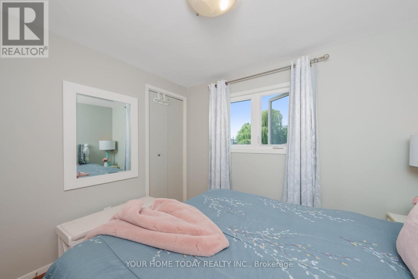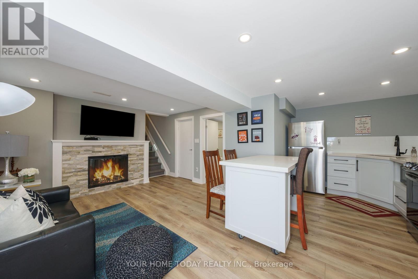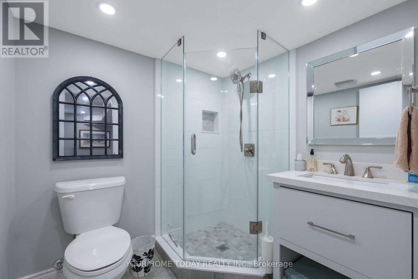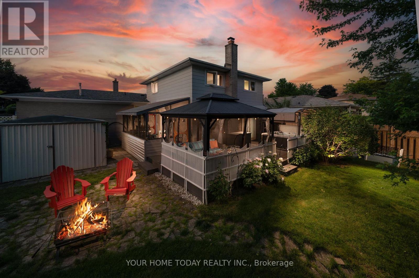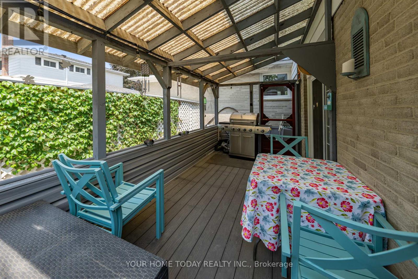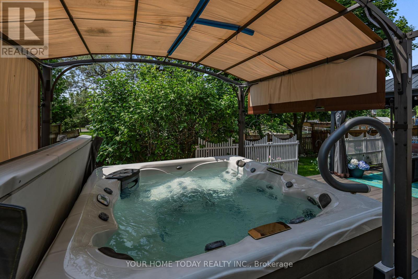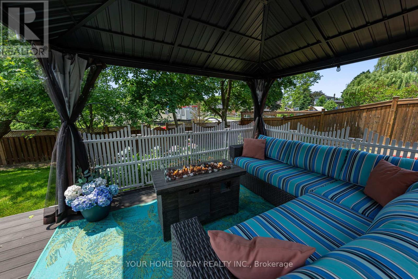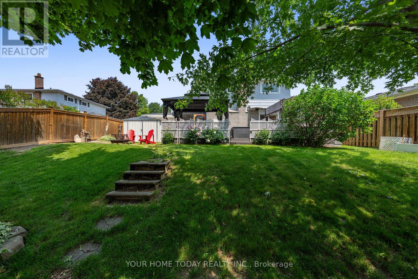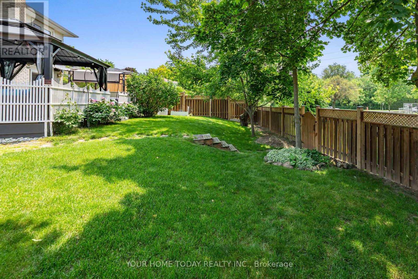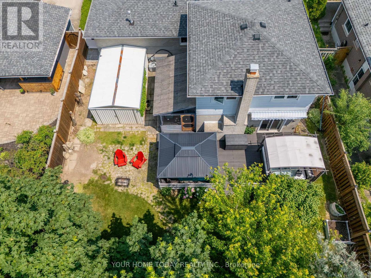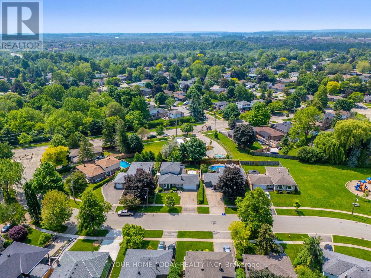4 卧室
3 浴室
1500 - 2000 sqft
壁炉
中央空调
风热取暖
$1,095,900
Fabulous location! Backing on to quiet park and close to schools, ravine (with miles of breathtaking trails & river), shops and more. Finished from top to bottom with style and flair with the potential for a future in-law suite. Known as the Country Squire, this popular 4-level backsplit has a delightful layout thats geared to family living! The main level enjoys an open concept layout with views over the family room from the kitchen. The L shaped living and dining rooms are open to the kitchen, making entertaining a pleasure. Crown molding, built-in cabinetry, large windows and an eye-catching fireplace complete this beautiful area. The chef approved kitchen features classy two-tone ceiling height cabinetry with crown detail, quartz counter, island with seating and extra sink, gas stove and wonderful work space. Just a few steps down is the cozy family room with a toe-toasting gas fireplace set on a wood and stone feature wall, built-in cabinets and walkout to the multi-level composite deck. An office/4th bedroom, 2-piece and access to the side of the home (separate entrance for potential in-law suite) adds versatility to the living space. The upper level offers 3 spacious bedrooms and the nicely updated 4-piece bathroom. Adding to the living space is the superbly finished basement with striking vinyl plank flooring, rec room featuring a third gorgeous fireplace and a stunning kitchen with tasteful white cabinetry, quartz counter, island, subway tile back splash and more. A lovely 3-piece bathroom, laundry and plenty of storage/utility space complete the level. Outside is an entertainers delight with a large private fenced yard complete with an extensive multi-level composite deck, pergola covered hot tub, gazebo, covered barbeque area and stone patio/firepit area all overlooking the open green space/park behind. Wrapping up the package is the large stone driveway and double garage. (id:43681)
Open House
现在这个房屋大家可以去Open House参观了!
开始于:
2:00 pm
结束于:
4:00 pm
房源概要
|
MLS® Number
|
W12216275 |
|
房源类型
|
民宅 |
|
社区名字
|
Georgetown |
|
附近的便利设施
|
公园, 医院, 学校 |
|
总车位
|
4 |
详 情
|
浴室
|
3 |
|
地上卧房
|
4 |
|
总卧房
|
4 |
|
Age
|
51 To 99 Years |
|
地下室进展
|
已装修 |
|
地下室类型
|
Crawl Space (finished) |
|
施工种类
|
独立屋 |
|
Construction Style Split Level
|
Backsplit |
|
空调
|
中央空调 |
|
外墙
|
砖, 铝壁板 |
|
壁炉
|
有 |
|
Fireplace Total
|
3 |
|
Flooring Type
|
Hardwood, Vinyl |
|
地基类型
|
Unknown |
|
客人卫生间(不包含洗浴)
|
1 |
|
供暖方式
|
天然气 |
|
供暖类型
|
压力热风 |
|
内部尺寸
|
1500 - 2000 Sqft |
|
类型
|
独立屋 |
|
设备间
|
市政供水 |
车 位
土地
|
英亩数
|
无 |
|
围栏类型
|
Fenced Yard |
|
土地便利设施
|
公园, 医院, 学校 |
|
污水道
|
Sanitary Sewer |
|
土地深度
|
110 Ft |
|
土地宽度
|
62 Ft |
|
不规则大小
|
62 X 110 Ft |
房 间
| 楼 层 |
类 型 |
长 度 |
宽 度 |
面 积 |
|
地下室 |
娱乐,游戏房 |
3.78 m |
3.58 m |
3.78 m x 3.58 m |
|
地下室 |
厨房 |
5.48 m |
2.36 m |
5.48 m x 2.36 m |
|
Lower Level |
家庭房 |
6.99 m |
3.26 m |
6.99 m x 3.26 m |
|
Lower Level |
Bedroom 4 |
3.44 m |
2.88 m |
3.44 m x 2.88 m |
|
一楼 |
客厅 |
5.6 m |
2.61 m |
5.6 m x 2.61 m |
|
一楼 |
餐厅 |
3.56 m |
3.19 m |
3.56 m x 3.19 m |
|
一楼 |
厨房 |
4.7 m |
3.14 m |
4.7 m x 3.14 m |
|
Upper Level |
主卧 |
3.86 m |
3.82 m |
3.86 m x 3.82 m |
|
Upper Level |
第二卧房 |
3.15 m |
2.71 m |
3.15 m x 2.71 m |
|
Upper Level |
第三卧房 |
3.84 m |
2.65 m |
3.84 m x 2.65 m |
https://www.realtor.ca/real-estate/28459325/64-greystone-crescent-halton-hills-georgetown-georgetown


