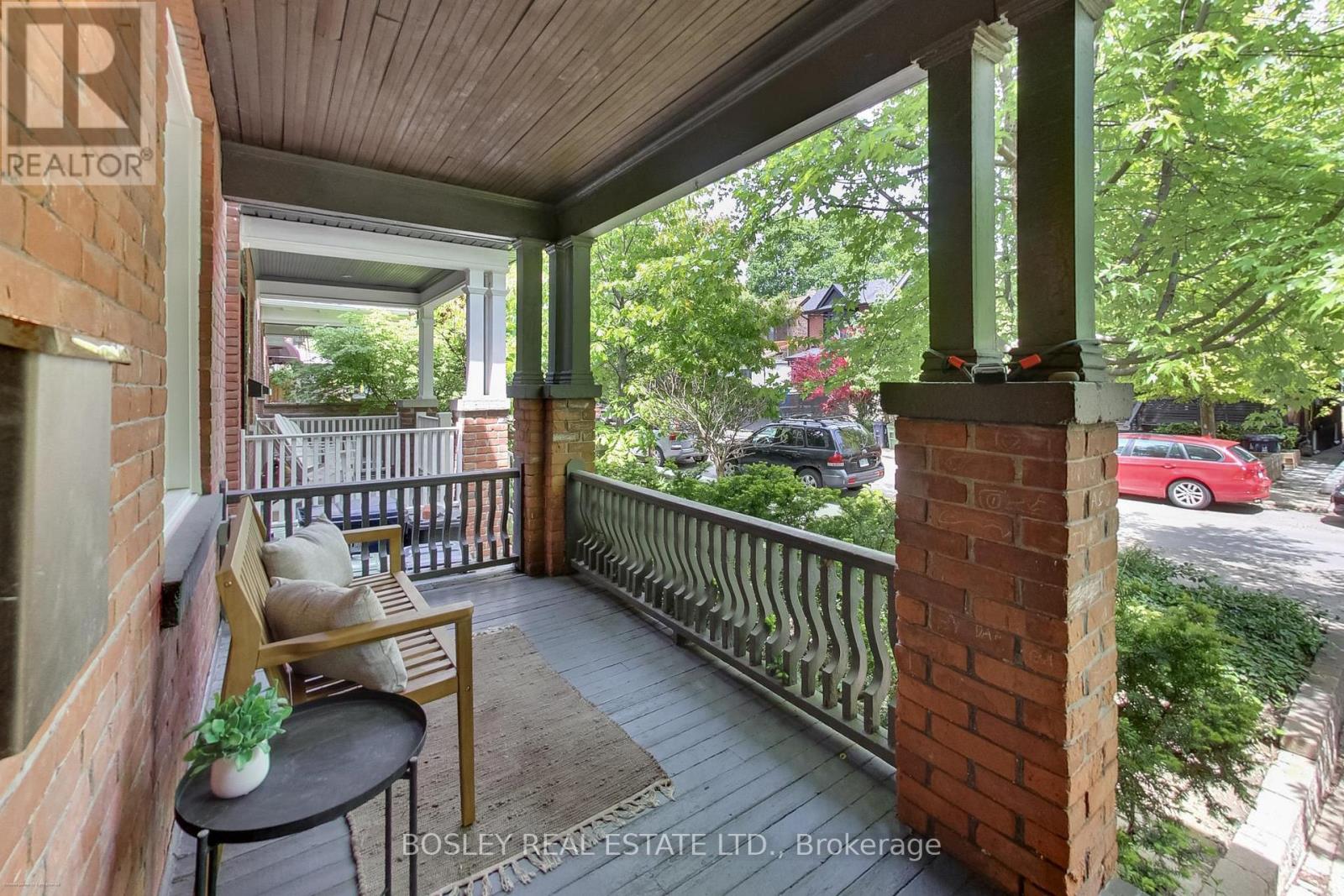3 卧室
2 浴室
1100 - 1500 sqft
壁炉
中央空调
风热取暖
$1,099,000
Welcome to this beautifully updated semi-detached home situated on a rare extra wide lot along a quiet, family-friendly, beautiful tree-lined street in the heart of Leslieville/South Riverdale. One of Toronto"s most vibrant and sought-after neighbourhoods.This inviting home features three spacious bedrooms, One that walks out onto a West Facing Deck. Two fully renovated bathrooms and a bright, open-concept main floor that has been tastefully transformed with new hardwood flooring, a stylish new kitchen with custom cabinetry and finishes. Designed with both function and flair, the kitchen has sleek stainless steel appliances, ample cabinetry, and modern finishes. A Large sliding glass door seamlessly extends your living space outdoors, opening to an oversized deck with gas BBQ hookup perfect for entertaining, relaxing, or enjoying warm summer nights in your private backyard. New windows (2023) throughout (main & 2nd floor) flood the home with natural light.The full basement offers great ceiling height (just over 6 feet) providing flexible space for a home gym, playroom, or ample storage. Just steps from Queen Street East, this unbeatable location puts you within walking distance to the very best of the east end charming coffee shops, top-rated restaurants, Jimmie Simpson Park, The Broadview Hotel, Leslieville Farmers Market, trendy boutiques, independent grocers, art galleries, yoga studios, and all your daily essentials. You're also just minutes from The Beaches, downtown Toronto, and have easy access to the DVP and Gardiner Expressway, with TTC just a short stroll away. Whether you're looking to upsize, downsize, or settle into a vibrant, walkable community, this home offers the perfect blend of space, style, and location. (id:43681)
房源概要
|
MLS® Number
|
E12193692 |
|
房源类型
|
民宅 |
|
社区名字
|
South Riverdale |
|
附近的便利设施
|
公园, 公共交通, 学校 |
|
特征
|
无地毯 |
|
结构
|
Deck, Porch |
详 情
|
浴室
|
2 |
|
地上卧房
|
3 |
|
总卧房
|
3 |
|
Age
|
100+ Years |
|
公寓设施
|
Fireplace(s) |
|
家电类
|
洗碗机, 烘干机, 微波炉, 炉子, 洗衣机, 冰箱 |
|
地下室进展
|
已完成 |
|
地下室类型
|
Full (unfinished) |
|
施工种类
|
Semi-detached |
|
空调
|
中央空调 |
|
外墙
|
砖 |
|
Fire Protection
|
Smoke Detectors |
|
壁炉
|
有 |
|
Fireplace Total
|
1 |
|
Flooring Type
|
Hardwood, Ceramic |
|
地基类型
|
砖 |
|
供暖方式
|
天然气 |
|
供暖类型
|
压力热风 |
|
储存空间
|
2 |
|
内部尺寸
|
1100 - 1500 Sqft |
|
类型
|
独立屋 |
|
设备间
|
市政供水 |
车 位
土地
|
英亩数
|
无 |
|
围栏类型
|
Fenced Yard |
|
土地便利设施
|
公园, 公共交通, 学校 |
|
污水道
|
Sanitary Sewer |
|
土地深度
|
80 Ft |
|
土地宽度
|
20 Ft ,3 In |
|
不规则大小
|
20.3 X 80 Ft |
房 间
| 楼 层 |
类 型 |
长 度 |
宽 度 |
面 积 |
|
二楼 |
主卧 |
4.9 m |
3 m |
4.9 m x 3 m |
|
二楼 |
第二卧房 |
3.2 m |
2.9 m |
3.2 m x 2.9 m |
|
二楼 |
第三卧房 |
3.1 m |
2.8 m |
3.1 m x 2.8 m |
|
Lower Level |
浴室 |
|
|
Measurements not available |
|
一楼 |
客厅 |
3.9 m |
2.9 m |
3.9 m x 2.9 m |
|
一楼 |
餐厅 |
4.1 m |
3.8 m |
4.1 m x 3.8 m |
|
一楼 |
厨房 |
4.6 m |
2.9 m |
4.6 m x 2.9 m |
|
一楼 |
门厅 |
2.2 m |
1.7 m |
2.2 m x 1.7 m |
https://www.realtor.ca/real-estate/28411008/64-coady-avenue-toronto-south-riverdale-south-riverdale















































