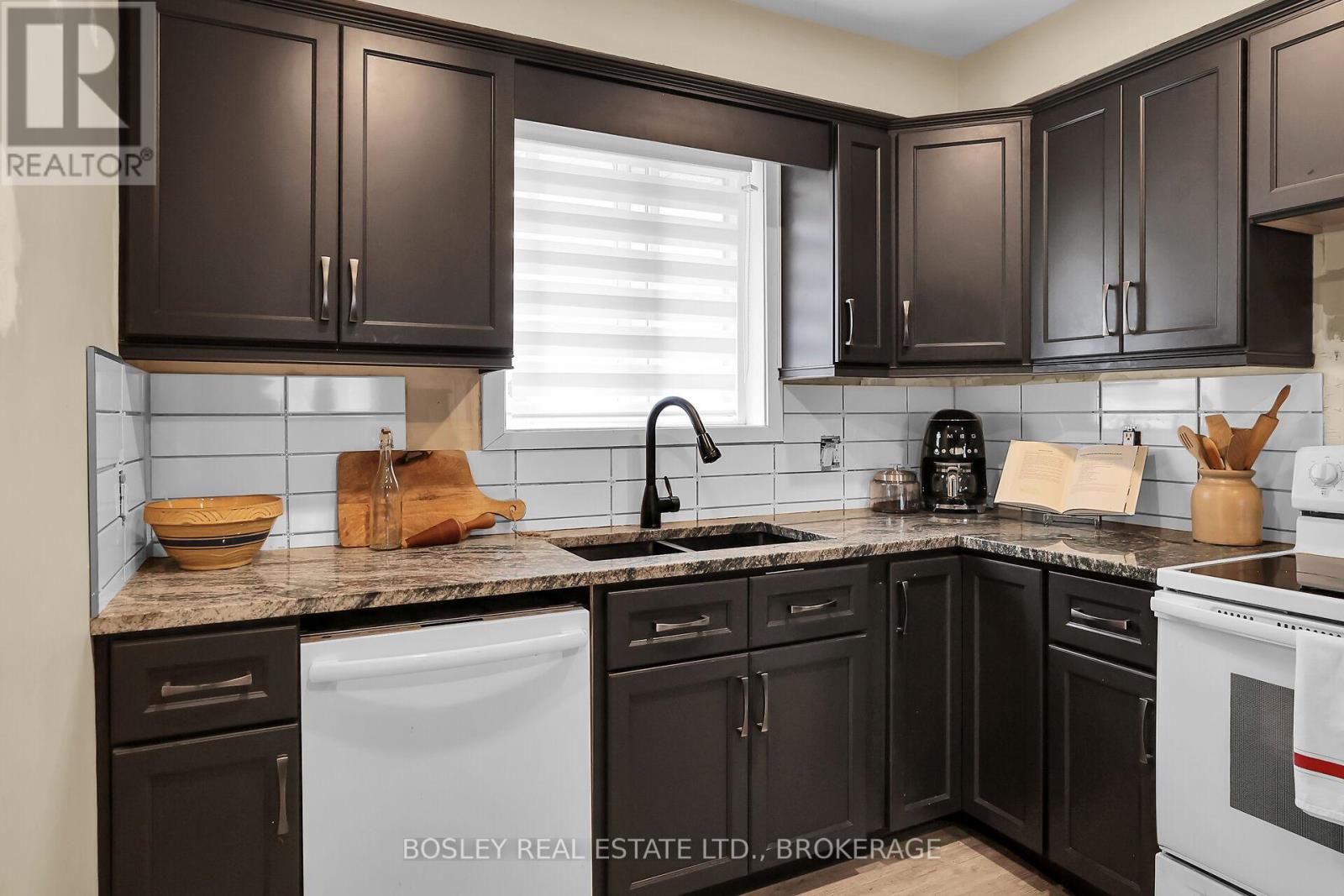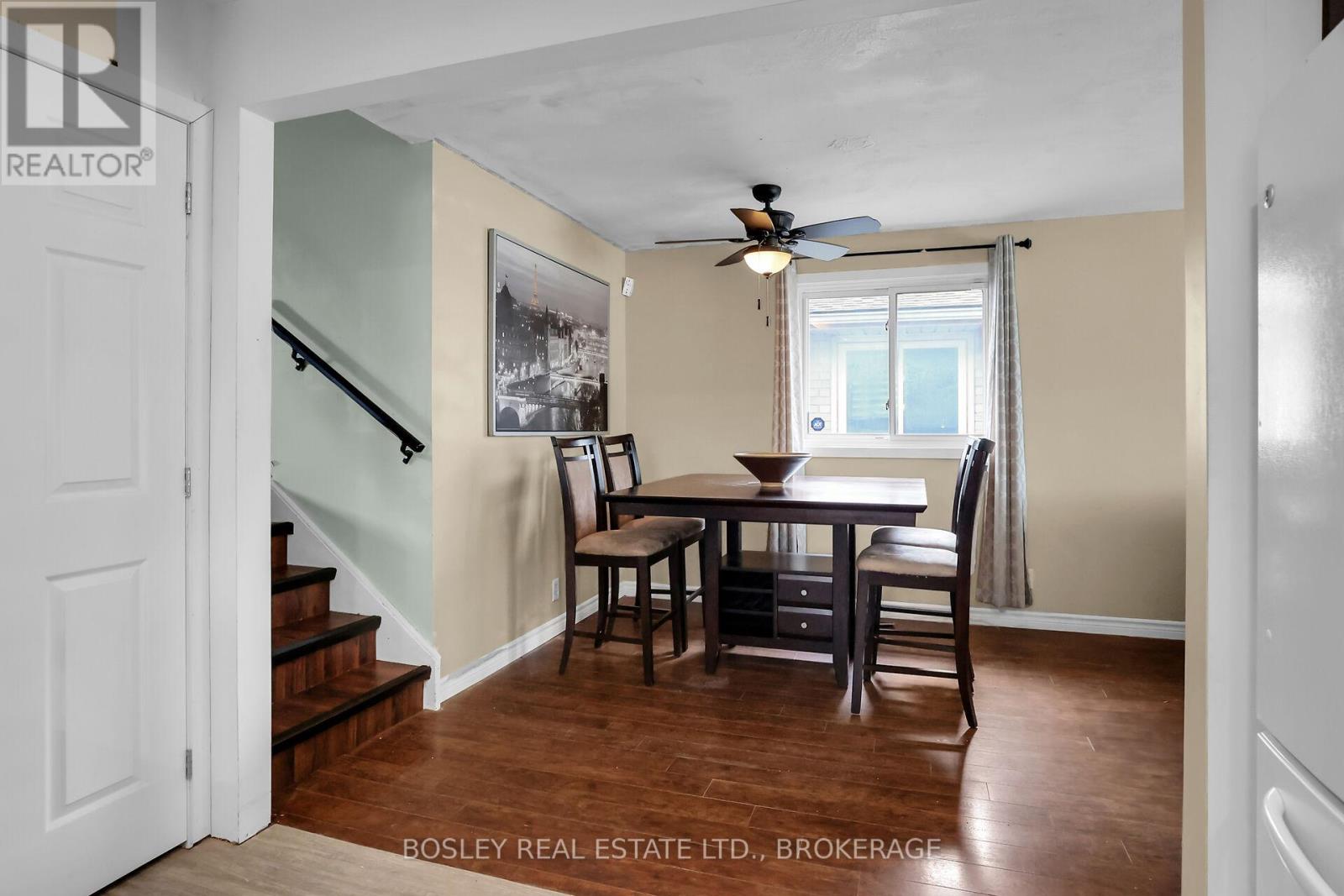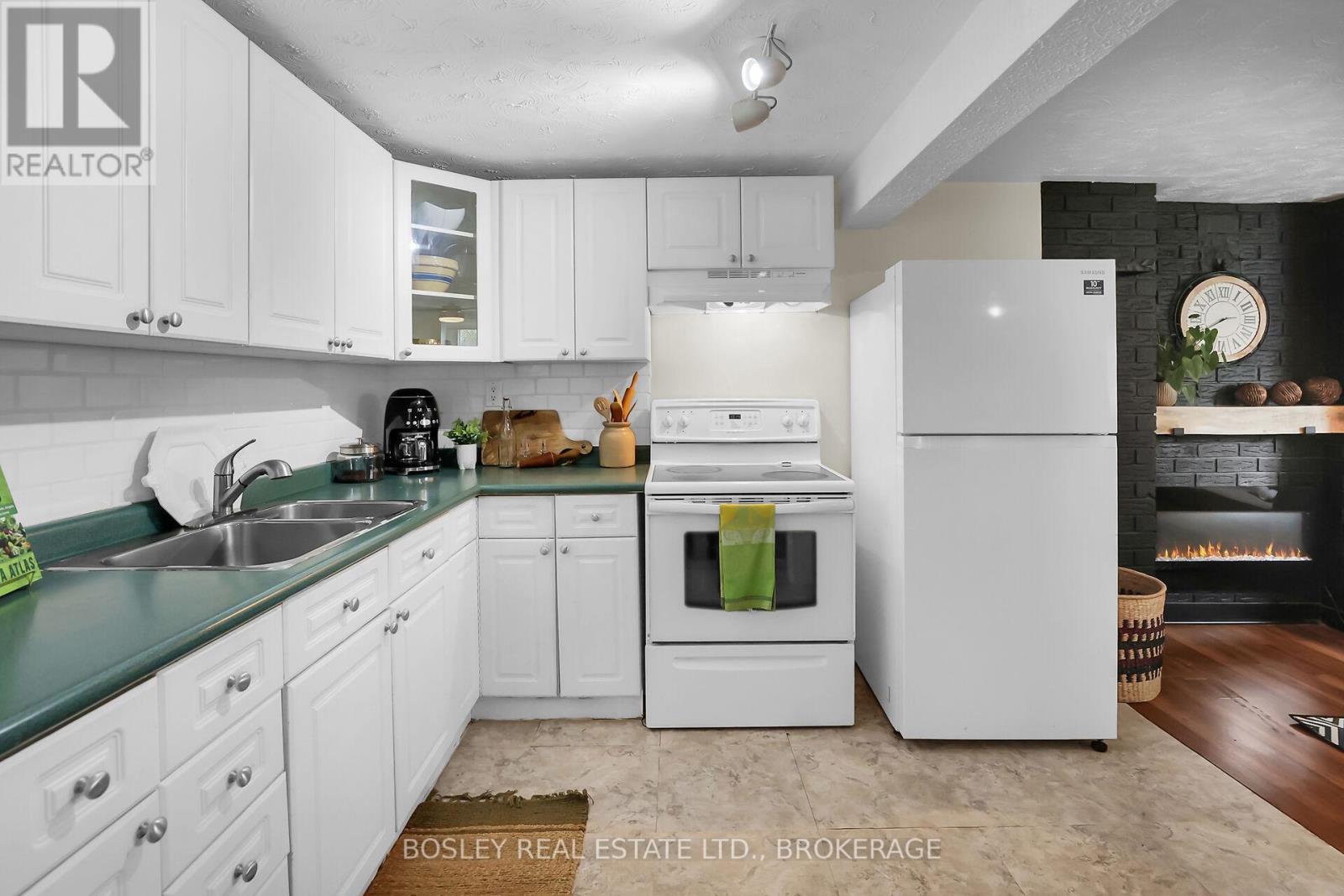2 卧室
2 浴室
1100 - 1500 sqft
壁炉
中央空调
风热取暖
$649,000
Welcome to 6392 Charnwood Avenue, nestled in a quiet neighbourhood of Niagara Falls. Located a short drive to amenities, shopping, and schools while still providing the serene tranquillity of nearby parks and the year round excitement of the tourist attractions of Niagara Falls. This solid backsplit features 4 levels of finished living space, offering a unique opportunity for rental income, or a growing family. Nicely updated, the home offers a sleek kitchen with subway tile backsplash and stainless appliances, an open concept living and dining room with 2 bedrooms up. With a spacious in-suite laundry room on the primary level and second hook-up in lower level, an updated bath and new laminate flooring in the landing, this home is move-in ready. The lower level features a separate entrance, and additional kitchen, open concept family room with an electric fireplace and 2 additional rooms, a full size bath with shower, custom window treatments plus a bonus storage space and full utility room. Wether you are looking to supplement your income or simply enjoy the sprawling layout, 6392 Charwood is a great choice. With a new hot water on demand system, a stylish modern garage door and sleek landscaping, this home has it all. (id:43681)
房源概要
|
MLS® Number
|
X12155211 |
|
房源类型
|
民宅 |
|
社区名字
|
218 - West Wood |
|
设备类型
|
热水器 - Tankless |
|
特征
|
无地毯 |
|
总车位
|
2 |
|
租赁设备类型
|
热水器 - Tankless |
详 情
|
浴室
|
2 |
|
地上卧房
|
2 |
|
总卧房
|
2 |
|
公寓设施
|
Fireplace(s) |
|
家电类
|
Water Heater - Tankless, 洗碗机, 烘干机, 炉子, 洗衣机, 冰箱 |
|
地下室进展
|
部分完成 |
|
地下室类型
|
全部完成 |
|
施工种类
|
独立屋 |
|
Construction Style Split Level
|
Backsplit |
|
空调
|
中央空调 |
|
外墙
|
砖 Facing, 乙烯基壁板 |
|
壁炉
|
有 |
|
Fireplace Total
|
1 |
|
地基类型
|
混凝土浇筑 |
|
供暖方式
|
天然气 |
|
供暖类型
|
压力热风 |
|
内部尺寸
|
1100 - 1500 Sqft |
|
类型
|
独立屋 |
|
设备间
|
市政供水 |
车 位
土地
|
英亩数
|
无 |
|
污水道
|
Sanitary Sewer |
|
土地深度
|
107 Ft ,6 In |
|
土地宽度
|
46 Ft |
|
不规则大小
|
46 X 107.5 Ft |
|
规划描述
|
R2 |
房 间
| 楼 层 |
类 型 |
长 度 |
宽 度 |
面 积 |
|
二楼 |
主卧 |
4.26 m |
3.27 m |
4.26 m x 3.27 m |
|
二楼 |
第二卧房 |
3.25 m |
3.25 m |
3.25 m x 3.25 m |
|
二楼 |
洗衣房 |
3.2 m |
2.54 m |
3.2 m x 2.54 m |
|
地下室 |
洗衣房 |
3.26 m |
2.62 m |
3.26 m x 2.62 m |
|
地下室 |
衣帽间 |
3.1 m |
2.96 m |
3.1 m x 2.96 m |
|
地下室 |
餐厅 |
3.78 m |
3.17 m |
3.78 m x 3.17 m |
|
地下室 |
家庭房 |
4.2 m |
3.14 m |
4.2 m x 3.14 m |
|
地下室 |
浴室 |
2.13 m |
2 m |
2.13 m x 2 m |
|
地下室 |
厨房 |
2.78 m |
2.86 m |
2.78 m x 2.86 m |
|
地下室 |
卧室 |
3.35 m |
2.46 m |
3.35 m x 2.46 m |
|
地下室 |
第二卧房 |
3.44 m |
2.47 m |
3.44 m x 2.47 m |
|
一楼 |
客厅 |
3.81 m |
4.17 m |
3.81 m x 4.17 m |
|
一楼 |
餐厅 |
3.08 m |
3.14 m |
3.08 m x 3.14 m |
|
一楼 |
厨房 |
4 m |
3.1 m |
4 m x 3.1 m |
|
一楼 |
Mud Room |
3.2 m |
1.8 m |
3.2 m x 1.8 m |
https://www.realtor.ca/real-estate/28327276/6392-charnwood-avenue-niagara-falls-west-wood-218-west-wood








































