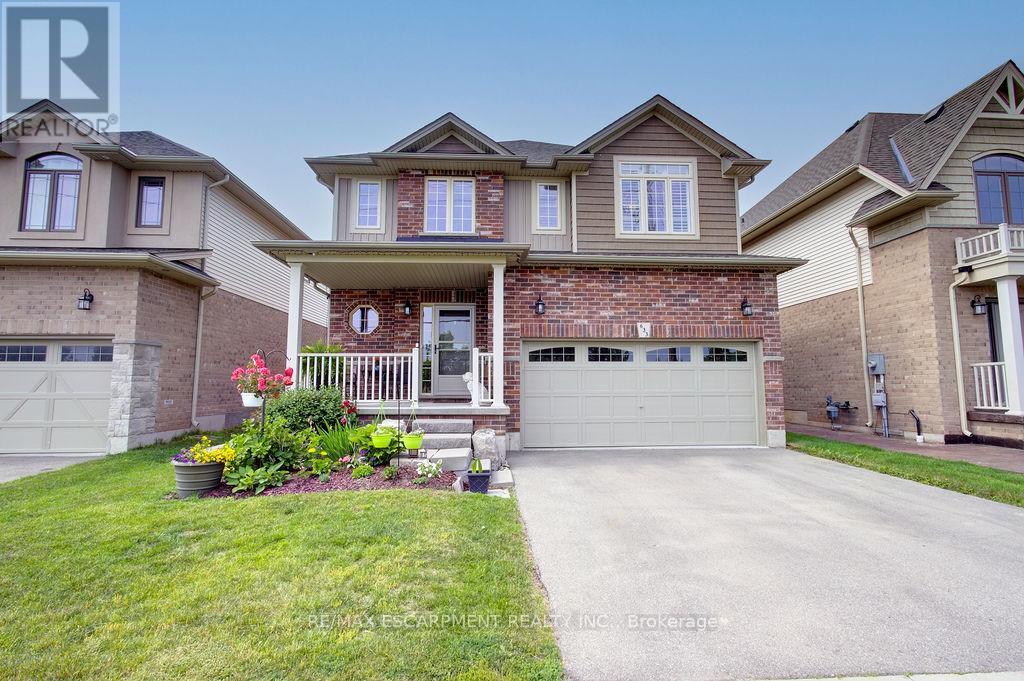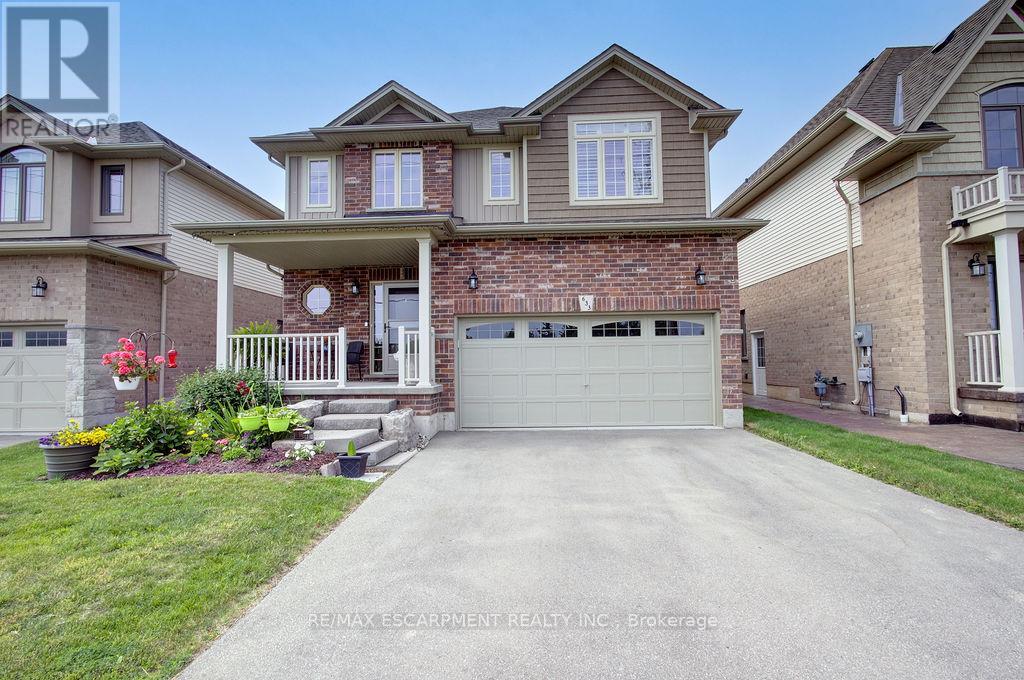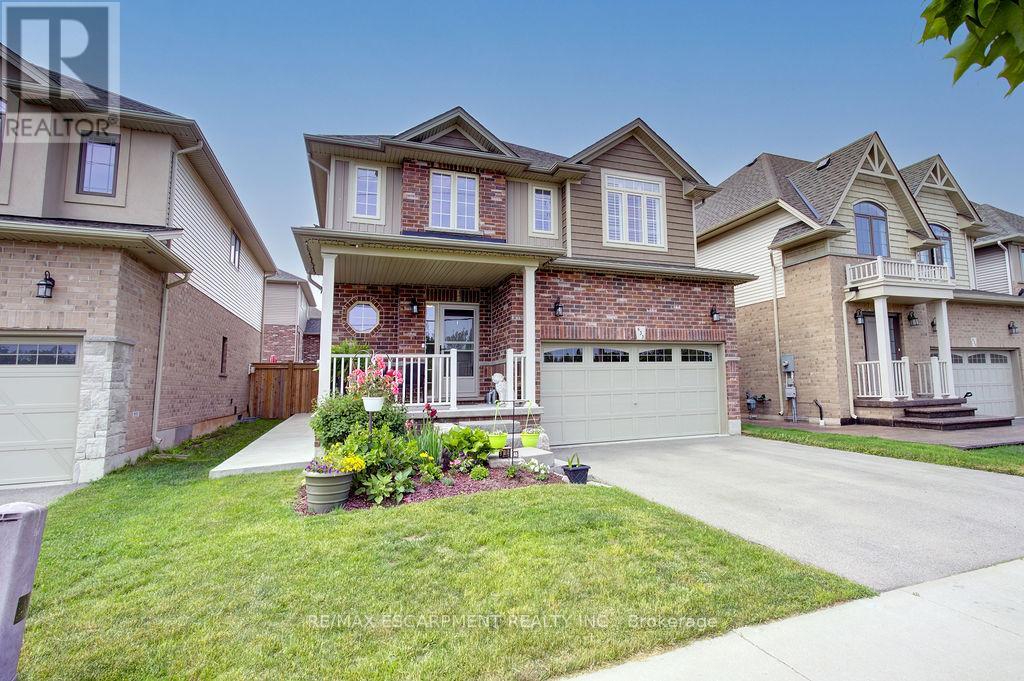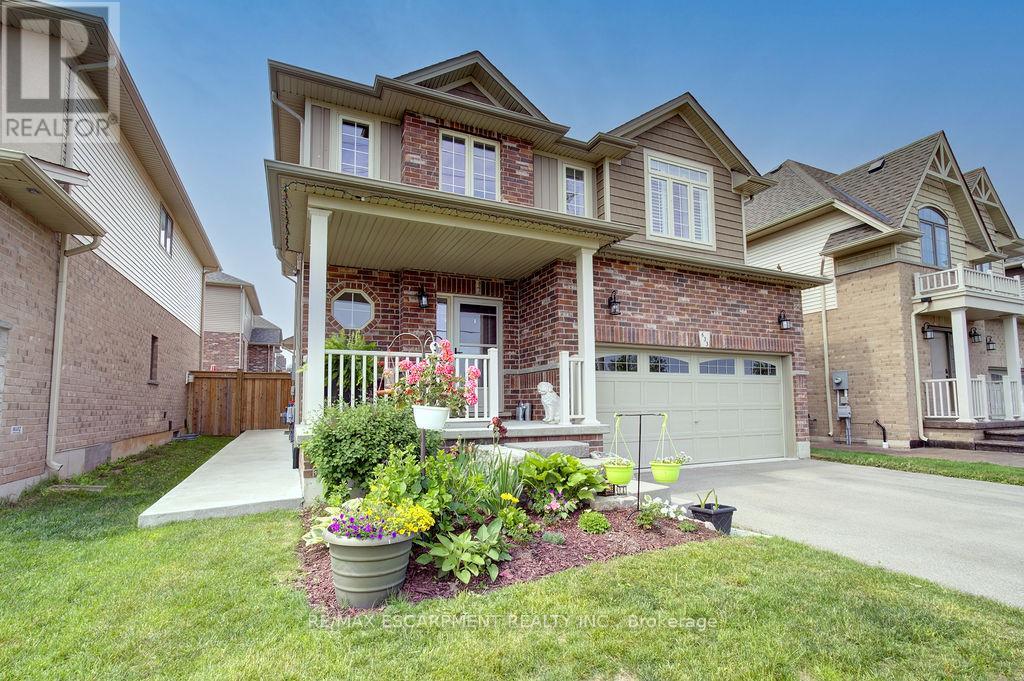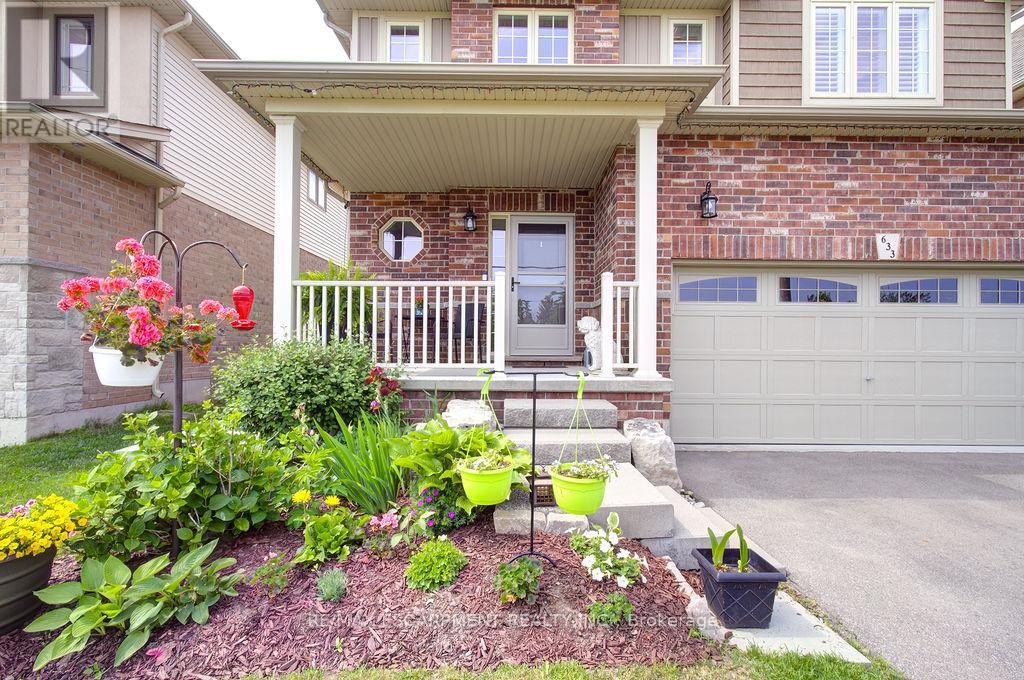4 卧室
3 浴室
1500 - 2000 sqft
壁炉
中央空调
风热取暖
Landscaped
$1,175,000
Welcome to Grimsby! With scenic views of Lake Ontario, this beautifully crafted Cornwall model is a true standout. From the moment you step inside, youll be impressed by the 9 ceilings and the striking dark oak staircase that sets a grand tone for the home. The heart of the house is the spectacular kitchen, featuring an abundance of cabinetry, a walk-in pantry, a coffee bar area, and an extended island with seating for four. Theres also ample space for a full dining table - perfect for family gatherings. The kitchen seamlessly flows into the oversized family room, creating an open-concept space ideal for entertaining. Step outside to a fully fenced yard with a large concrete patio and walkway - an ideal setting for outdoor living. The main floor also includes a convenient two-piece powder room. Upstairs, the primary suite is a retreat of its own, boasting a large walk-in closet and a luxurious ensuite with a soaker tub and separate shower. Three additional spacious bedrooms and a stylish 4-piece bathroom offer plenty of room for a growing family. The fully finished basement adds valuable living space, complete with a summer kitchen. Additional features: California shutters throughout the main and bedroom levels Carpet-free flooring (except stairs to basement) Family-friendly neighbourhood with nearby parks Steps away from scenic walking paths and Lake Ontario Join the vibrant community of fitness enthusiasts and families who love calling Grimsby on the Lake home. (id:43681)
房源概要
|
MLS® Number
|
X12222876 |
|
房源类型
|
民宅 |
|
社区名字
|
540 - Grimsby Beach |
|
附近的便利设施
|
码头, 公园 |
|
总车位
|
4 |
|
结构
|
Patio(s) |
详 情
|
浴室
|
3 |
|
地上卧房
|
4 |
|
总卧房
|
4 |
|
Age
|
6 To 15 Years |
|
公寓设施
|
Fireplace(s) |
|
家电类
|
Garage Door Opener Remote(s), Central Vacuum, 洗碗机, 烘干机, Garage Door Opener, 炉子, 洗衣机, 窗帘, 冰箱 |
|
地下室进展
|
已装修 |
|
地下室类型
|
全完工 |
|
施工种类
|
独立屋 |
|
空调
|
中央空调 |
|
外墙
|
砖 |
|
壁炉
|
有 |
|
Fireplace Total
|
1 |
|
地基类型
|
混凝土 |
|
客人卫生间(不包含洗浴)
|
1 |
|
供暖方式
|
天然气 |
|
供暖类型
|
压力热风 |
|
储存空间
|
2 |
|
内部尺寸
|
1500 - 2000 Sqft |
|
类型
|
独立屋 |
|
设备间
|
市政供水 |
车 位
土地
|
英亩数
|
无 |
|
土地便利设施
|
码头, 公园 |
|
Landscape Features
|
Landscaped |
|
污水道
|
Sanitary Sewer |
|
土地深度
|
95 Ft |
|
土地宽度
|
41 Ft |
|
不规则大小
|
41 X 95 Ft |
|
地表水
|
湖泊/池塘 |
房 间
| 楼 层 |
类 型 |
长 度 |
宽 度 |
面 积 |
|
二楼 |
卧室 |
3.58 m |
3 m |
3.58 m x 3 m |
|
二楼 |
浴室 |
|
|
Measurements not available |
|
二楼 |
主卧 |
4.95 m |
3.73 m |
4.95 m x 3.73 m |
|
二楼 |
浴室 |
|
|
Measurements not available |
|
二楼 |
卧室 |
3.68 m |
2.92 m |
3.68 m x 2.92 m |
|
二楼 |
卧室 |
3.48 m |
2.82 m |
3.48 m x 2.82 m |
|
地下室 |
厨房 |
3.56 m |
3 m |
3.56 m x 3 m |
|
地下室 |
娱乐,游戏房 |
8.94 m |
4.34 m |
8.94 m x 4.34 m |
|
地下室 |
洗衣房 |
5.38 m |
3.81 m |
5.38 m x 3.81 m |
|
地下室 |
Cold Room |
3.28 m |
2.26 m |
3.28 m x 2.26 m |
|
一楼 |
门厅 |
2.11 m |
4.29 m |
2.11 m x 4.29 m |
|
一楼 |
厨房 |
3.61 m |
3.66 m |
3.61 m x 3.66 m |
|
一楼 |
餐厅 |
3.61 m |
3.07 m |
3.61 m x 3.07 m |
|
一楼 |
客厅 |
5.31 m |
4.39 m |
5.31 m x 4.39 m |
|
一楼 |
Pantry |
1.5 m |
1.57 m |
1.5 m x 1.57 m |
|
一楼 |
浴室 |
|
|
Measurements not available |
https://www.realtor.ca/real-estate/28473257/633-winston-road-grimsby-grimsby-beach-540-grimsby-beach


