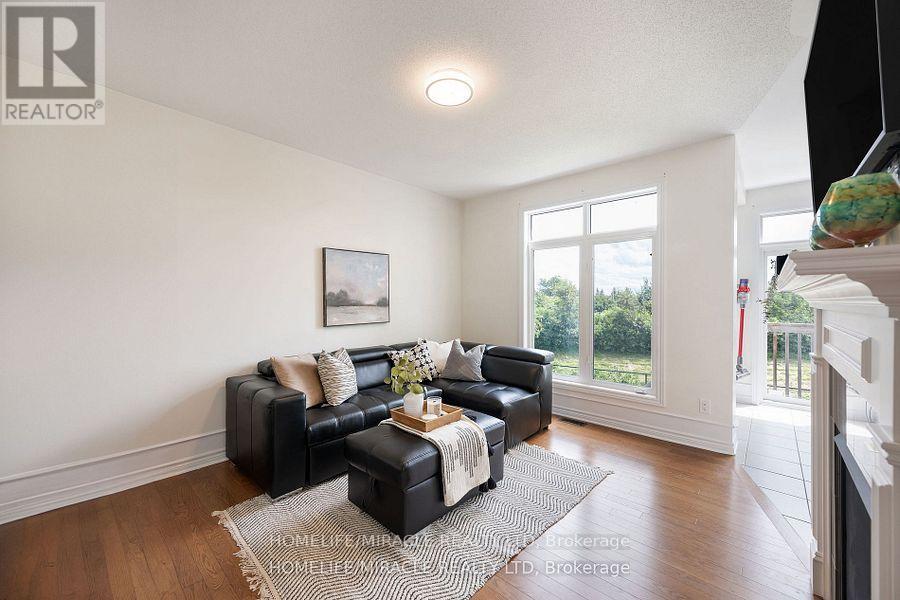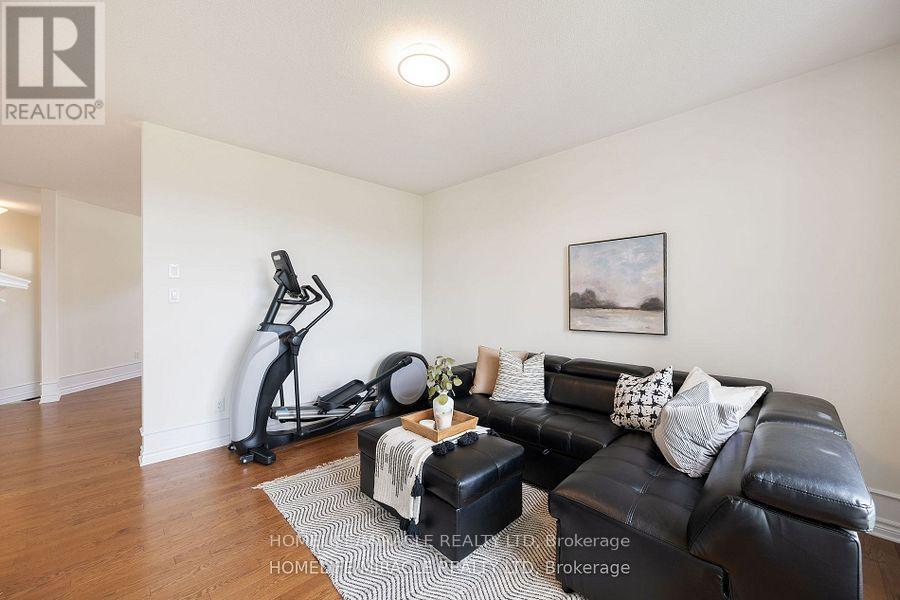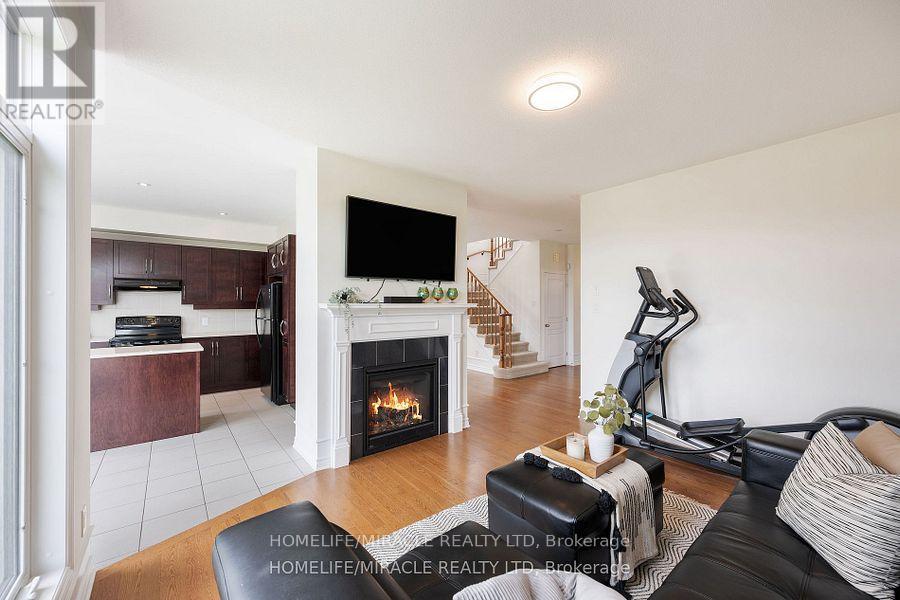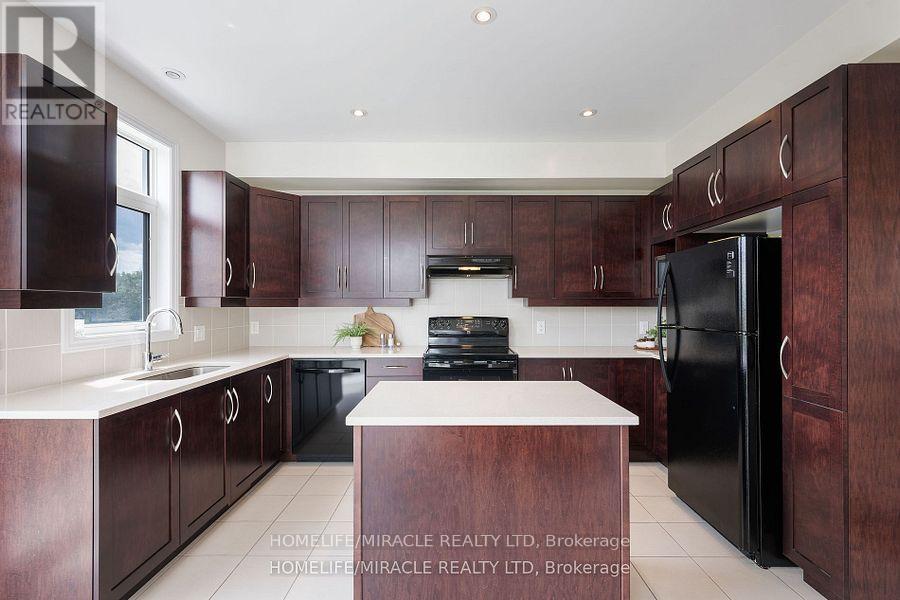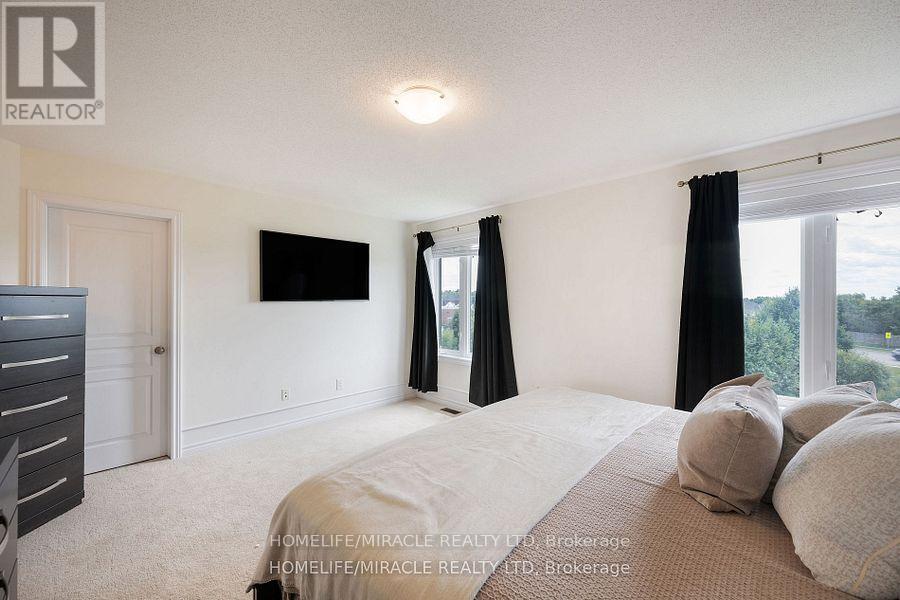4 卧室
4 浴室
1500 - 2000 sqft
壁炉
中央空调
风热取暖
$849,000
Elegant Living in Bridlewood |Top-Rated Schools |Sunset Views Welcome to this beautifully maintained Bridlewood gem on a private pie-shaped lot with no rear neighbors-perfect for peaceful living and stunning sunset views. With 3+1 bedrooms, 4 baths, and over 2,800 sq. ft. of finished space, this home combines timeless charm with modern updates. Features include hardwood floors, a bright eat-in kitchen with quartz counters, formal living/dining rooms, and a cozy family room with gas fireplace. The finished basement offers a spacious rec room, 4th bedroom, full bath, and plenty of storage.Located in a premium neighborhood with top-rated schools like St. Anne CES, Roch Carrier ES, and A.Y. Jackson SS-this is family living at its finest. (id:43681)
房源概要
|
MLS® Number
|
X12204441 |
|
房源类型
|
民宅 |
|
社区名字
|
9010 - Kanata - Emerald Meadows/Trailwest |
|
附近的便利设施
|
公共交通 |
|
总车位
|
4 |
详 情
|
浴室
|
4 |
|
地上卧房
|
3 |
|
地下卧室
|
1 |
|
总卧房
|
4 |
|
地下室进展
|
已装修 |
|
地下室类型
|
N/a (finished) |
|
施工种类
|
独立屋 |
|
空调
|
中央空调 |
|
外墙
|
砖 Facing, 乙烯基壁板 |
|
壁炉
|
有 |
|
Fireplace Total
|
1 |
|
地基类型
|
混凝土浇筑 |
|
客人卫生间(不包含洗浴)
|
1 |
|
供暖方式
|
天然气 |
|
供暖类型
|
压力热风 |
|
储存空间
|
2 |
|
内部尺寸
|
1500 - 2000 Sqft |
|
类型
|
独立屋 |
|
设备间
|
市政供水 |
车 位
土地
|
英亩数
|
无 |
|
土地便利设施
|
公共交通 |
|
污水道
|
Sanitary Sewer |
|
土地深度
|
101 Ft ,7 In |
|
土地宽度
|
31 Ft ,7 In |
|
不规则大小
|
31.6 X 101.6 Ft |
房 间
| 楼 层 |
类 型 |
长 度 |
宽 度 |
面 积 |
|
二楼 |
浴室 |
1.52 m |
2.44 m |
1.52 m x 2.44 m |
|
二楼 |
主卧 |
4.73 m |
3.7 m |
4.73 m x 3.7 m |
|
二楼 |
浴室 |
1.52 m |
2.44 m |
1.52 m x 2.44 m |
|
二楼 |
第二卧房 |
3.2 m |
3.08 m |
3.2 m x 3.08 m |
|
二楼 |
第三卧房 |
3.39 m |
2.78 m |
3.39 m x 2.78 m |
|
二楼 |
洗衣房 |
2.2 m |
2.07 m |
2.2 m x 2.07 m |
|
地下室 |
Bedroom 4 |
2.71 m |
4 m |
2.71 m x 4 m |
|
地下室 |
大型活动室 |
4.78 m |
7 m |
4.78 m x 7 m |
|
一楼 |
家庭房 |
4 m |
3.53 m |
4 m x 3.53 m |
|
一楼 |
厨房 |
4.24 m |
4.75 m |
4.24 m x 4.75 m |
|
一楼 |
客厅 |
4 m |
3.53 m |
4 m x 3.53 m |
|
一楼 |
餐厅 |
3.5 m |
3.02 m |
3.5 m x 3.02 m |
|
一楼 |
浴室 |
1.2 m |
1.5 m |
1.2 m x 1.5 m |
https://www.realtor.ca/real-estate/28434074/632-bridleglen-crescent-ottawa-9010-kanata-emerald-meadowstrailwest















