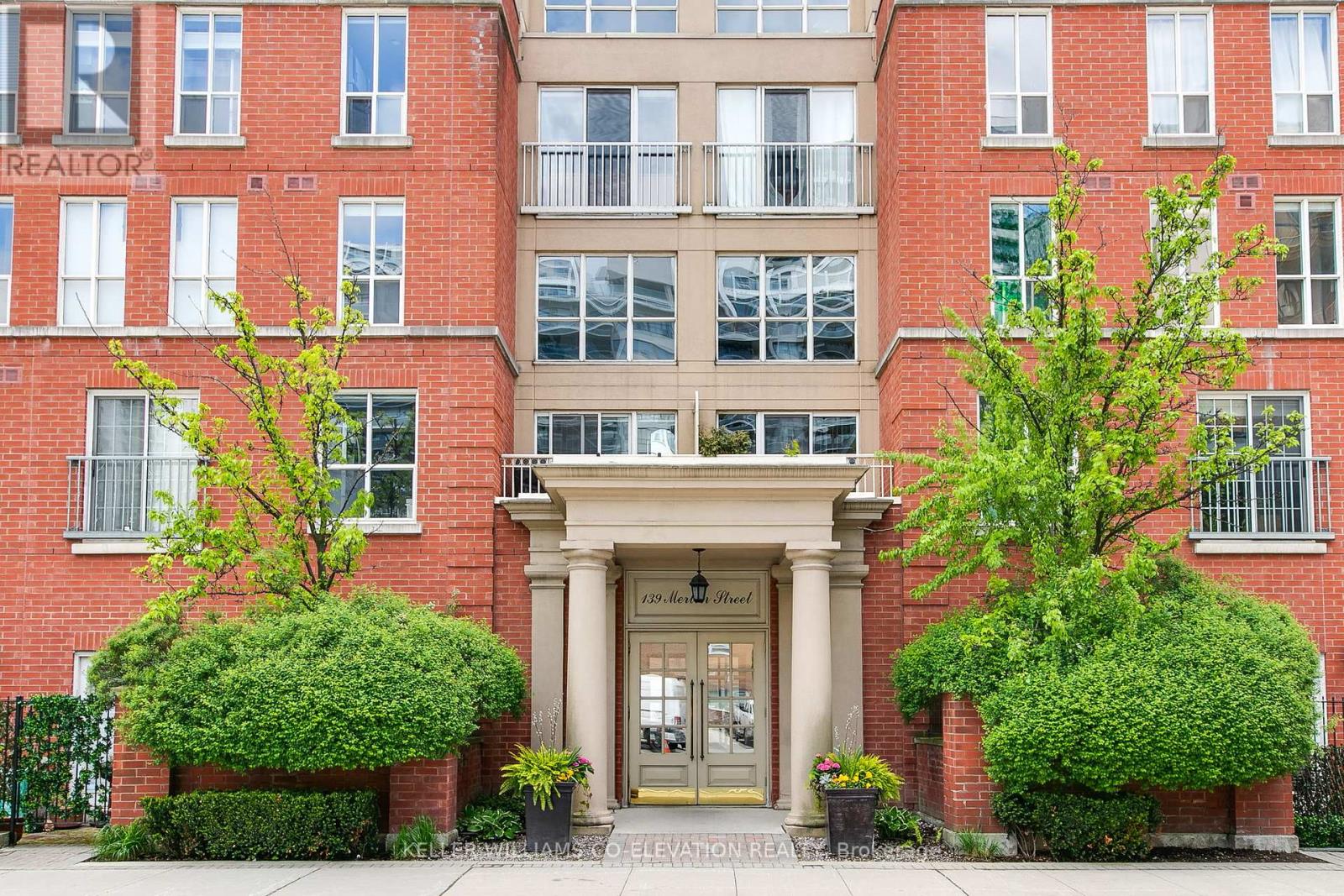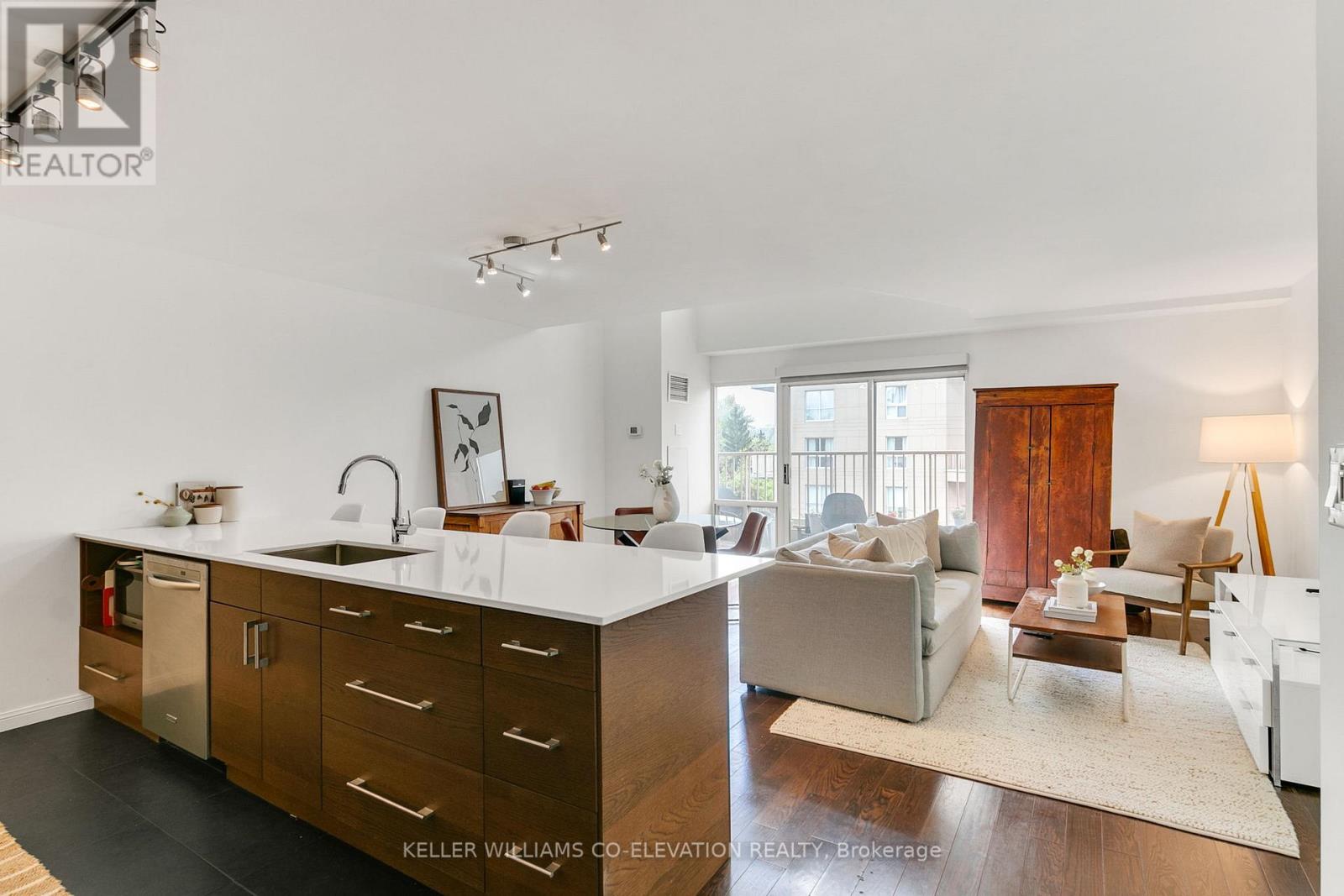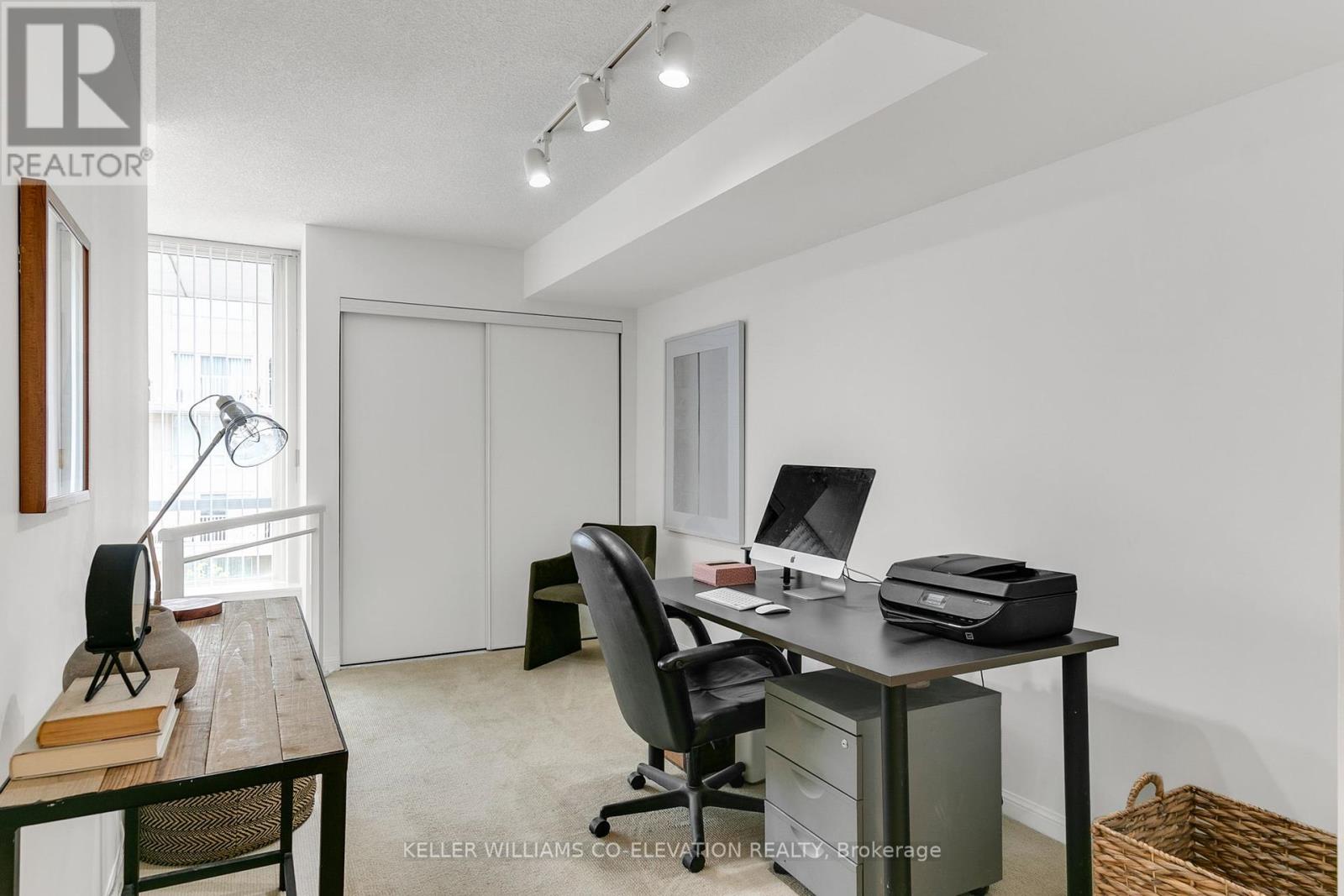631 - 139 Merton Street Toronto (Mount Pleasant West), Ontario M4S 3G7

$918,000管理费,Heat, Electricity, Water, Common Area Maintenance, Insurance, Parking
$901 每月
管理费,Heat, Electricity, Water, Common Area Maintenance, Insurance, Parking
$901 每月Welcome to 984 sq. ft. of stylish Midtown living in one of Toronto's most desirable neighbourhoods. This bright and spacious 2-storey suite offers incredible south-west views overlooking the Beltline Trail and lush green space from your private balcony. The main floor features an open-concept layout with a generous kitchen complete with a large peninsula island and breakfast bar, combined living and dining areas, and a tucked-away 2-piece powder room. Upstairs, you'll find a spacious primary bedroom, a large den that can easily convert into a second bedroom, a 4-piece bath, and in-suite laundry. Enjoy the best of city living with direct access to the Beltline Trail and everything Davisville Village has to offer. Just steps to Davisville Station, Yonge Streets shops, cafés, parks, gyms, and more. Easy access to downtown and major commuter routes makes this an unbeatable location. (id:43681)
房源概要
| MLS® Number | C12178057 |
| 房源类型 | 民宅 |
| 临近地区 | East York |
| 社区名字 | Mount Pleasant West |
| 社区特征 | Pet Restrictions |
| 特征 | 阳台, In Suite Laundry |
| 总车位 | 1 |
详 情
| 浴室 | 2 |
| 地上卧房 | 1 |
| 地下卧室 | 1 |
| 总卧房 | 2 |
| 公寓设施 | Storage - Locker |
| 家电类 | 洗碗机, 烘干机, 微波炉, 炉子, 洗衣机, 窗帘, 冰箱 |
| 空调 | 中央空调 |
| 外墙 | 砖 |
| Flooring Type | Hardwood |
| 客人卫生间(不包含洗浴) | 1 |
| 储存空间 | 2 |
| 内部尺寸 | 900 - 999 Sqft |
| 类型 | 公寓 |
车 位
| 地下 | |
| Garage |
土地
| 英亩数 | 无 |
房 间
| 楼 层 | 类 型 | 长 度 | 宽 度 | 面 积 |
|---|---|---|---|---|
| 二楼 | 主卧 | 4.32 m | 2.79 m | 4.32 m x 2.79 m |
| 二楼 | 衣帽间 | 4.32 m | 2.49 m | 4.32 m x 2.49 m |
| 二楼 | 浴室 | 3.02 m | 1.24 m | 3.02 m x 1.24 m |
| 一楼 | 门厅 | 2.72 m | 1.37 m | 2.72 m x 1.37 m |
| 一楼 | 客厅 | 5.46 m | 4.27 m | 5.46 m x 4.27 m |
| 一楼 | 餐厅 | 5.46 m | 4.27 m | 5.46 m x 4.27 m |
| 一楼 | 厨房 | 3.38 m | 2.27 m | 3.38 m x 2.27 m |




































