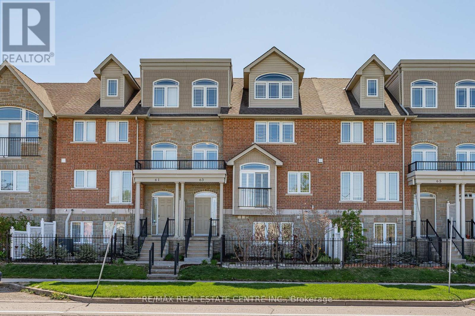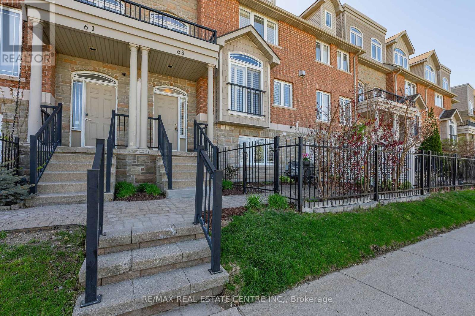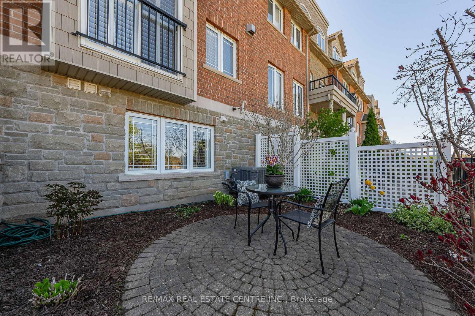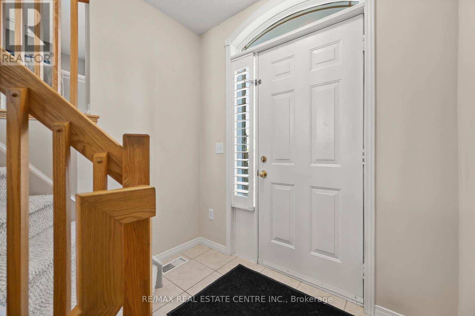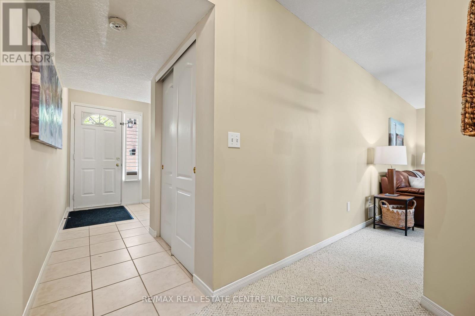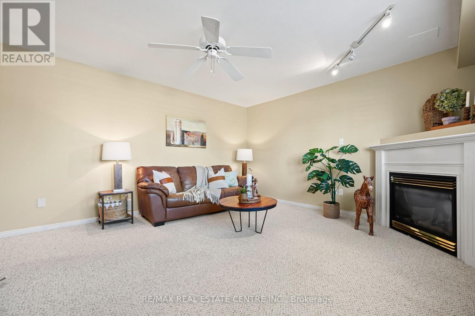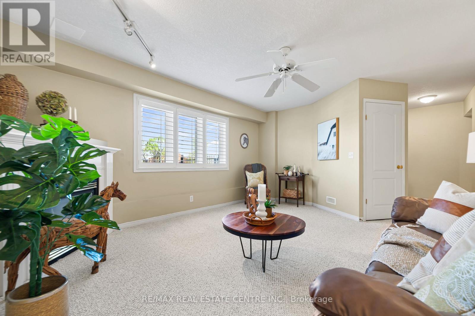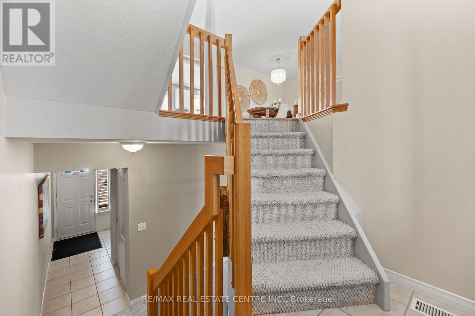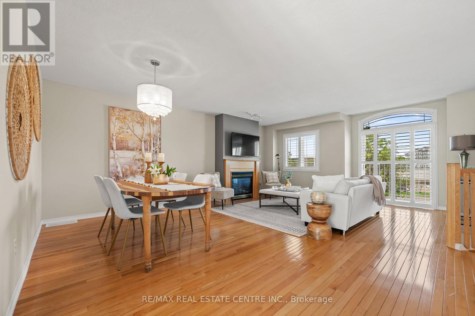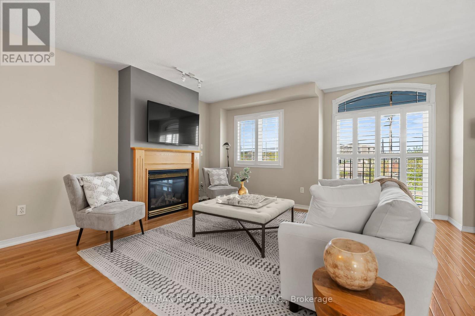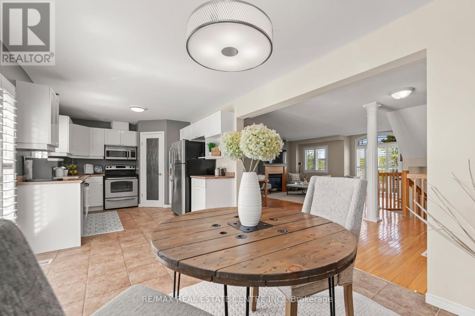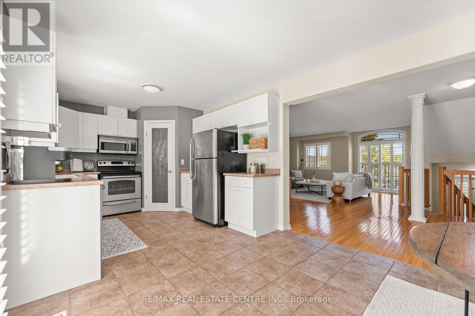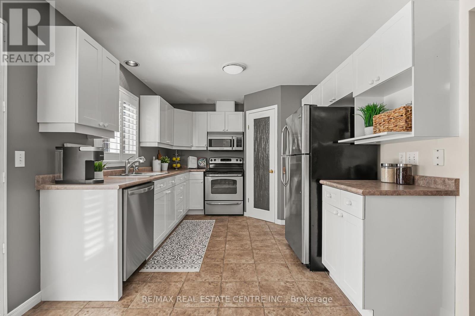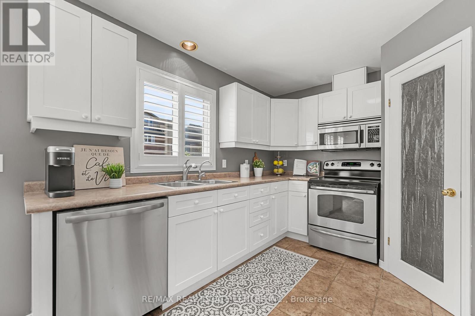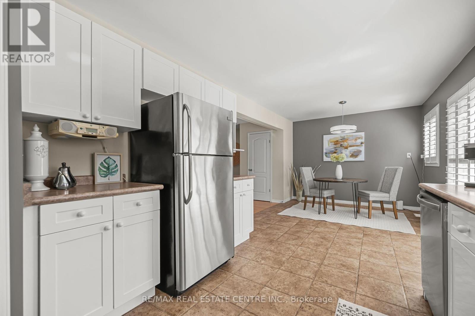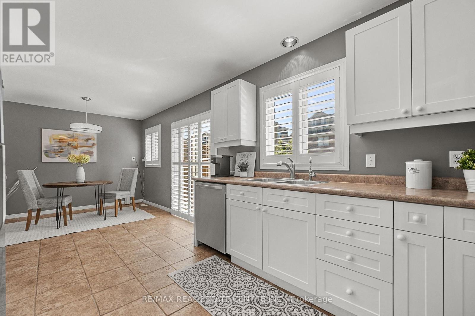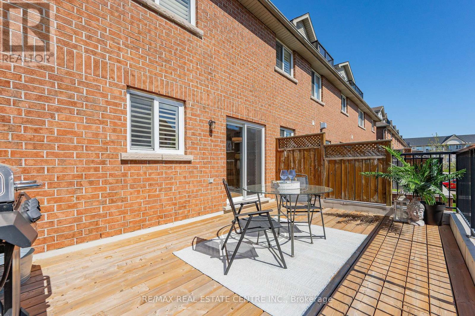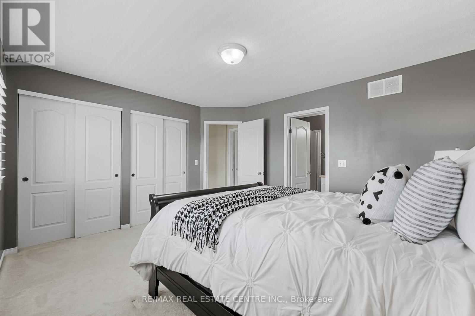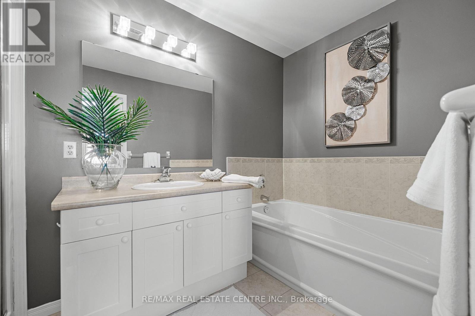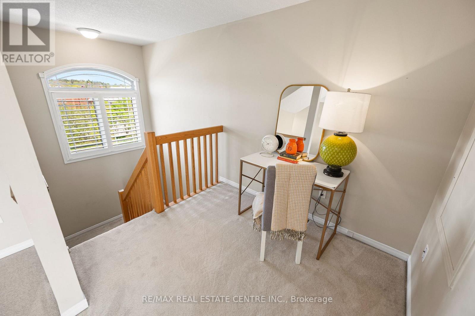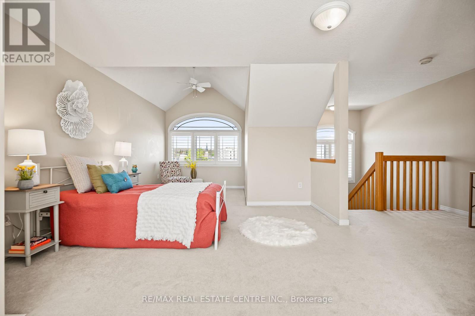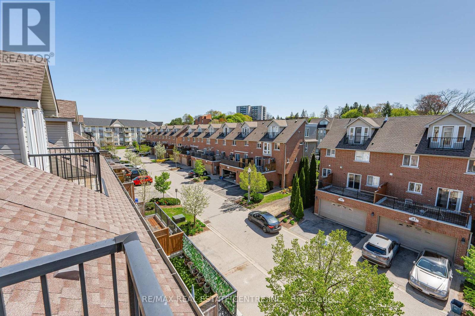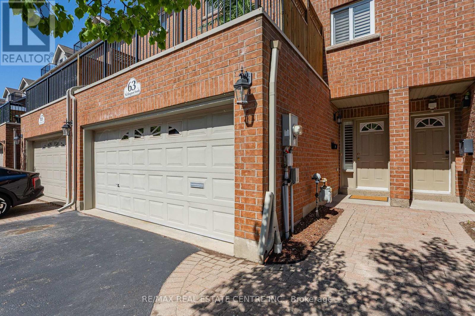3 卧室
3 浴室
2500 - 2749 sqft
Multi-Level
壁炉
中央空调
风热取暖
$699,900
Welcome to this beautifully maintained multi-level home offering just over 2,600 sqft, blending luxury, comfort, and functionality. The exterior features a striking combination of siding and stonework, while custom California shutters enhance every room across all levels, providing a polished, cohesive look and optimal light control. Inside, the main level boasts gleaming hardwood floors, a spacious living and dining area, and a chefs kitchen with a walk-in pantry - perfect for both everyday living and entertaining. Enjoy the warmth of a gas fireplace on both the main and lower levels, ideal for cozy evenings. From the main floor, walk out onto a brand-new, expansive deck, perfect for hosting or relaxing outdoors. On the 3rd level, the primary bedroom offers a spa-like ensuite and generous walk-in closet, and the second bedroom also features a private ensuite, ideal for guests or family. A bright 4th level with vaulted ceilings offers incredible flexibility and includes walk-out access to a second private deck. Ideal as a third bedroom, home office, reading nook, or studio. This property combines elegant features with smart design, offering ample indoor and outdoor living. Parking is no issue with a 2-car garage and 2-car driveway, offering room for up to 4 vehicles, plus extra visitor parking. Whether entertaining guests or enjoying a quiet night by the fire, this home is built for comfort and style. Convenient walking distance to trails along the Grand River, farmers market, cafes, Dunfield Theatre, Southworks & University of Waterloo School of Architecture. (id:43681)
房源概要
|
MLS® Number
|
X12142121 |
|
房源类型
|
民宅 |
|
附近的便利设施
|
公园, 礼拜场所, 学校 |
|
社区特征
|
Pet Restrictions, 社区活动中心 |
|
设备类型
|
热水器 |
|
特征
|
阳台 |
|
总车位
|
4 |
|
租赁设备类型
|
热水器 |
|
结构
|
Deck |
详 情
|
浴室
|
3 |
|
地上卧房
|
3 |
|
总卧房
|
3 |
|
公寓设施
|
Fireplace(s) |
|
家电类
|
Garage Door Opener Remote(s), Central Vacuum, Water Meter, Water Softener, 洗碗机, 烘干机, Garage Door Opener, 微波炉, 炉子, 洗衣机, 窗帘, 冰箱 |
|
建筑风格
|
Multi-level |
|
空调
|
中央空调 |
|
外墙
|
石, 砖 |
|
壁炉
|
有 |
|
Fireplace Total
|
2 |
|
客人卫生间(不包含洗浴)
|
1 |
|
供暖方式
|
天然气 |
|
供暖类型
|
压力热风 |
|
内部尺寸
|
2500 - 2749 Sqft |
|
类型
|
联排别墅 |
车 位
土地
|
英亩数
|
无 |
|
土地便利设施
|
公园, 宗教场所, 学校 |
|
规划描述
|
C1r1 |
房 间
| 楼 层 |
类 型 |
长 度 |
宽 度 |
面 积 |
|
二楼 |
客厅 |
4.39 m |
7.16 m |
4.39 m x 7.16 m |
|
二楼 |
餐厅 |
2.26 m |
7.21 m |
2.26 m x 7.21 m |
|
二楼 |
Eating Area |
3.02 m |
3.53 m |
3.02 m x 3.53 m |
|
二楼 |
厨房 |
3.02 m |
3.66 m |
3.02 m x 3.66 m |
|
三楼 |
浴室 |
3.45 m |
1.8 m |
3.45 m x 1.8 m |
|
三楼 |
浴室 |
1.8 m |
3.51 m |
1.8 m x 3.51 m |
|
三楼 |
主卧 |
4.93 m |
5.18 m |
4.93 m x 5.18 m |
|
三楼 |
卧室 |
3.68 m |
4.27 m |
3.68 m x 4.27 m |
|
Lower Level |
家庭房 |
4.06 m |
5 m |
4.06 m x 5 m |
|
Lower Level |
设备间 |
2.46 m |
3.61 m |
2.46 m x 3.61 m |
|
Lower Level |
Mud Room |
2.06 m |
3.38 m |
2.06 m x 3.38 m |
|
Lower Level |
浴室 |
1.42 m |
1.55 m |
1.42 m x 1.55 m |
|
Upper Level |
卧室 |
7.39 m |
5 m |
7.39 m x 5 m |
https://www.realtor.ca/real-estate/28298630/63-wellington-south-cambridge


