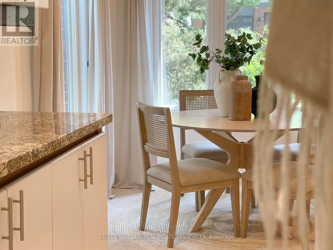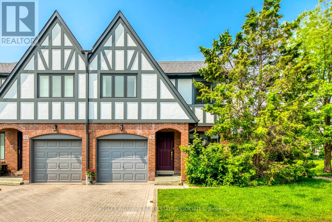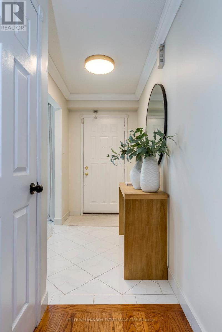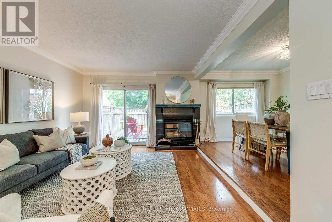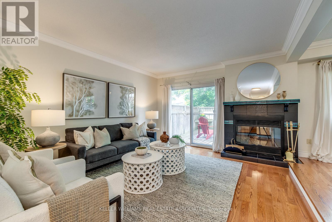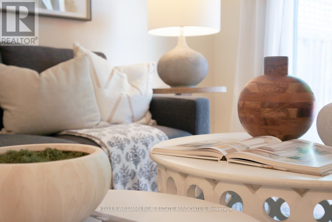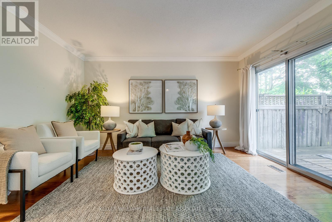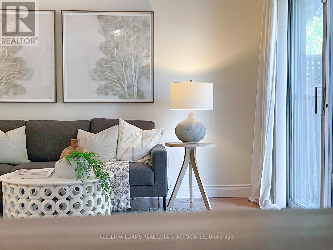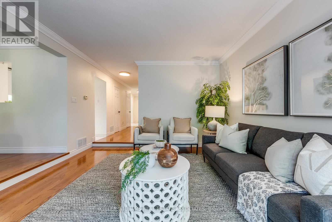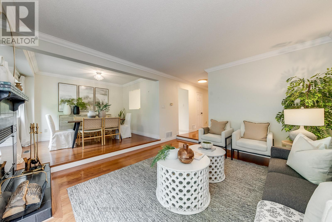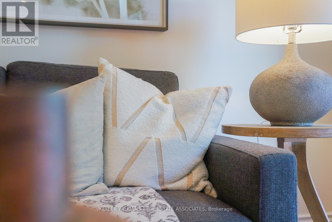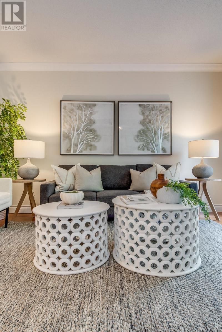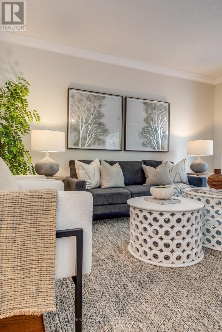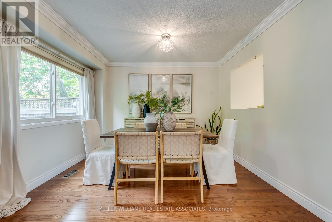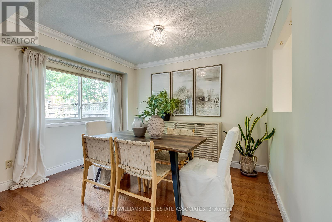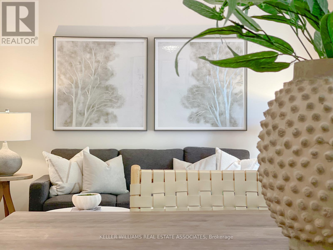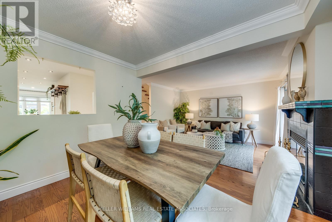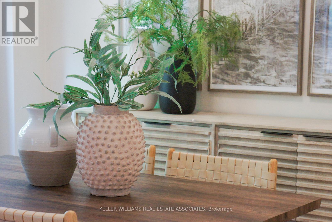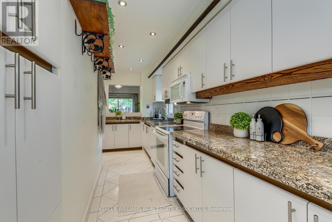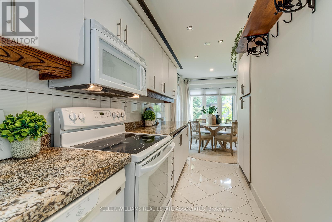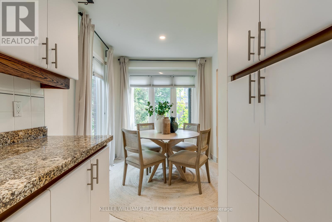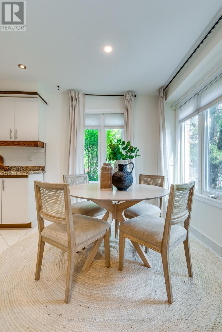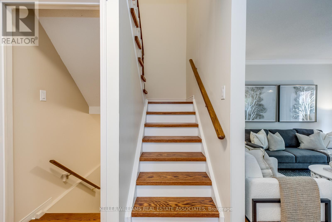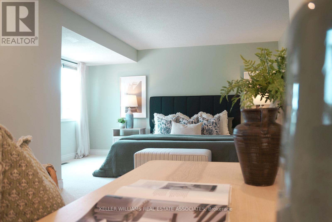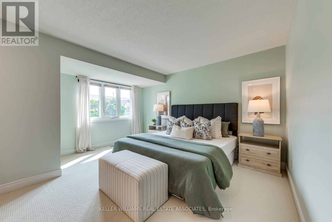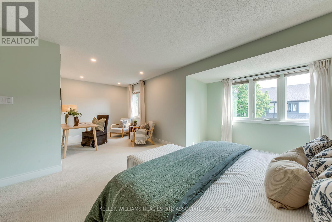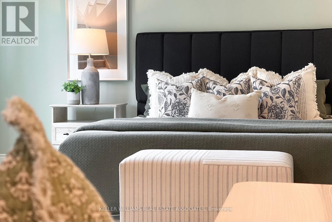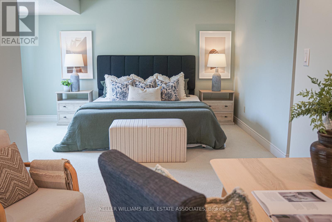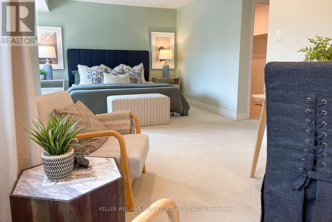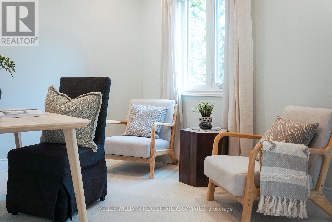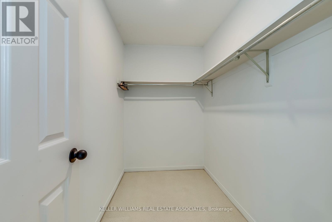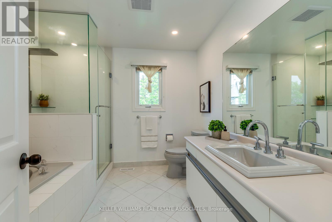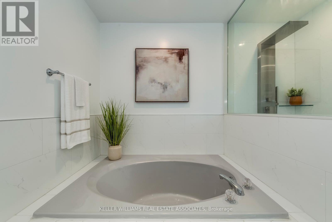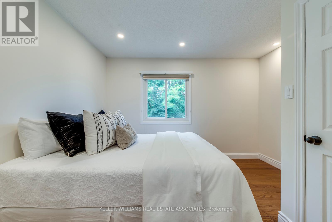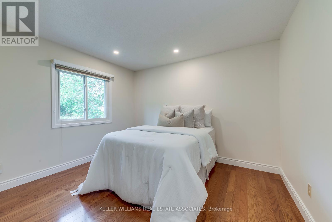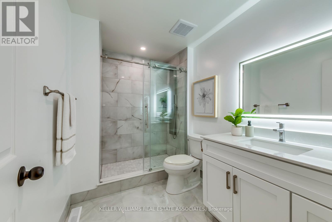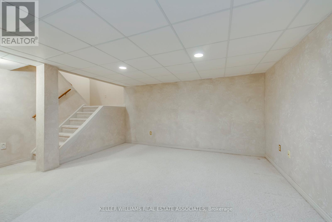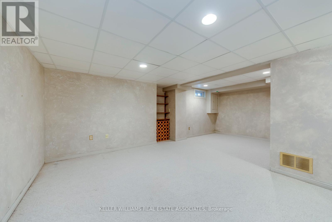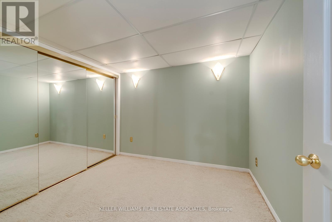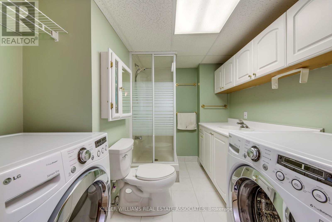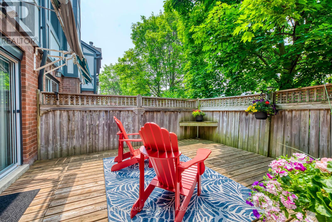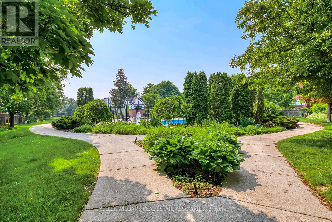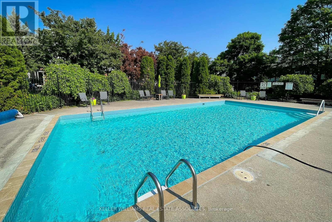4 卧室
4 浴室
1600 - 1799 sqft
壁炉
Outdoor Pool
中央空调
风热取暖
$869,900管理费,Common Area Maintenance, Parking, Insurance
$691.76 每月
For the Thoughtfully Stylish & Convenience-Craving Crowd. This 3+1 bed, 4 bath end-unit gem is tucked into one of Erin Mills friendliest little enclaves where neighbours wave, kids play together outside, and people still make eye contact. It's giving small-town vibes with gated-community energy, but with every big city convenience around the corner. Shops, schools, restaurants, gyms, Costco, parks, and rec centres - all nearby. And with the QEW and 403 close, you're never far from where you need to be. The home's charming exterior brings European-style curb appeal and timeless character that stands apart from today's builds. And unlike the stacked, stair-heavy townhomes popping up everywhere, this one feels like a true two-storey detached home just with fewer headaches. Inside, you'll find hardwood floors, granite kitchen counters, and a sunken living room, a perfect example of why this style is trending. Slightly set below the open dining area, it creates a cozy-yet-connected space perfect for entertaining or relaxing. Add northeast exposure and soft natural light, and the main floor just works. Upstairs, the principal suite is larger than many downtown condos, with space for a lounge area, a spa-like ensuite with deep soaker tub, and a walk-in closet that feels more like a dressing room than storage. Two additional bedrooms one with its own walk-in closet and another renovated bathroom complete the level. Downstairs, the finished basement offers even more flexibility: a fourth bedroom, full bath, and space for guests, teens, in-laws, or your next big idea. Out back, a private deck opens onto a quiet walking trail that leads straight to one of the neighbourhoods best-kept secrets: a beautiful sunny outdoor pool that always feels just right. Well-built. Well-cared-for. And part of a peaceful, welcoming neighbourhood that feels like home the moment you arrive. (id:43681)
房源概要
|
MLS® Number
|
W12204965 |
|
房源类型
|
民宅 |
|
社区名字
|
Erin Mills |
|
附近的便利设施
|
公园, 公共交通, 学校 |
|
社区特征
|
Pet Restrictions |
|
总车位
|
2 |
|
泳池类型
|
Outdoor Pool |
|
结构
|
游乐场 |
详 情
|
浴室
|
4 |
|
地上卧房
|
3 |
|
地下卧室
|
1 |
|
总卧房
|
4 |
|
公寓设施
|
Visitor Parking |
|
家电类
|
Central Vacuum, 洗碗机, 烘干机, 微波炉, 炉子, 洗衣机, 冰箱 |
|
地下室进展
|
已装修 |
|
地下室类型
|
N/a (finished) |
|
空调
|
中央空调 |
|
外墙
|
砖, 木头 |
|
壁炉
|
有 |
|
Fireplace Total
|
1 |
|
Flooring Type
|
Hardwood |
|
客人卫生间(不包含洗浴)
|
1 |
|
供暖方式
|
天然气 |
|
供暖类型
|
压力热风 |
|
储存空间
|
2 |
|
内部尺寸
|
1600 - 1799 Sqft |
|
类型
|
联排别墅 |
车 位
土地
|
英亩数
|
无 |
|
土地便利设施
|
公园, 公共交通, 学校 |
房 间
| 楼 层 |
类 型 |
长 度 |
宽 度 |
面 积 |
|
二楼 |
主卧 |
3.99 m |
2.62 m |
3.99 m x 2.62 m |
|
二楼 |
起居室 |
2.92 m |
4.37 m |
2.92 m x 4.37 m |
|
二楼 |
第二卧房 |
3.68 m |
2.87 m |
3.68 m x 2.87 m |
|
二楼 |
第三卧房 |
3.05 m |
3.58 m |
3.05 m x 3.58 m |
|
Lower Level |
Bedroom 4 |
2.84 m |
2.54 m |
2.84 m x 2.54 m |
|
Lower Level |
娱乐,游戏房 |
3.63 m |
4.34 m |
3.63 m x 4.34 m |
|
Lower Level |
Playroom |
2.9 m |
3.05 m |
2.9 m x 3.05 m |
|
一楼 |
厨房 |
1.65 m |
5.13 m |
1.65 m x 5.13 m |
|
一楼 |
Eating Area |
2.39 m |
2.49 m |
2.39 m x 2.49 m |
|
一楼 |
餐厅 |
2.9 m |
3.43 m |
2.9 m x 3.43 m |
|
一楼 |
客厅 |
3.86 m |
4.42 m |
3.86 m x 4.42 m |
https://www.realtor.ca/real-estate/28435078/63-3050-orleans-road-mississauga-erin-mills-erin-mills


