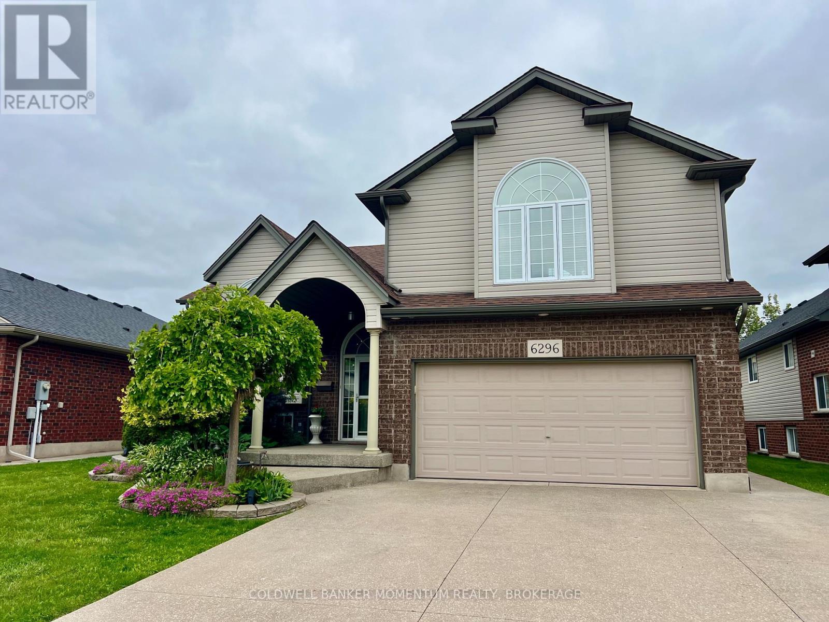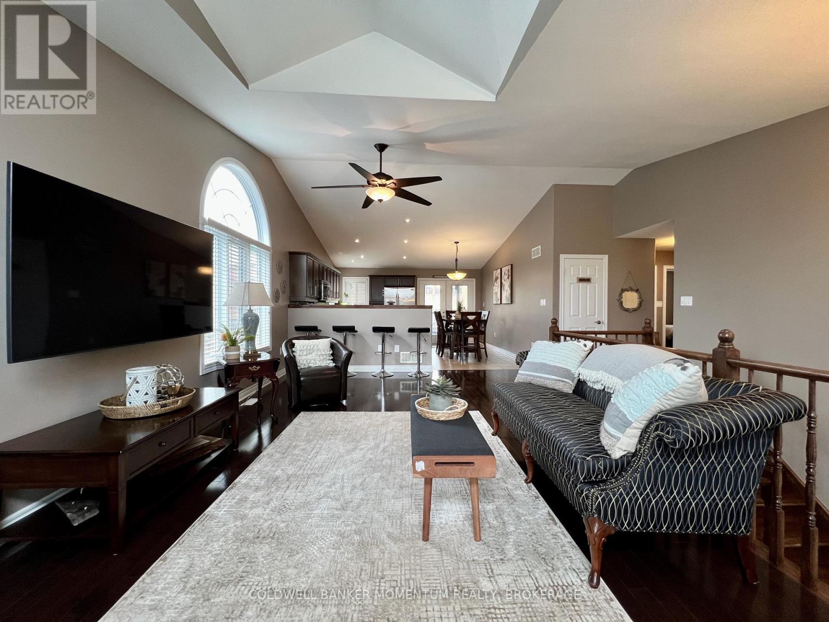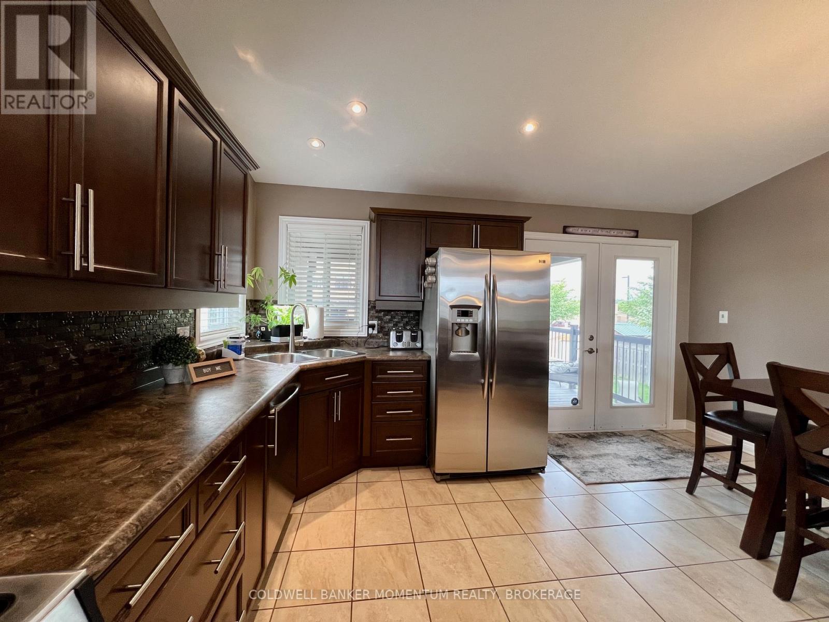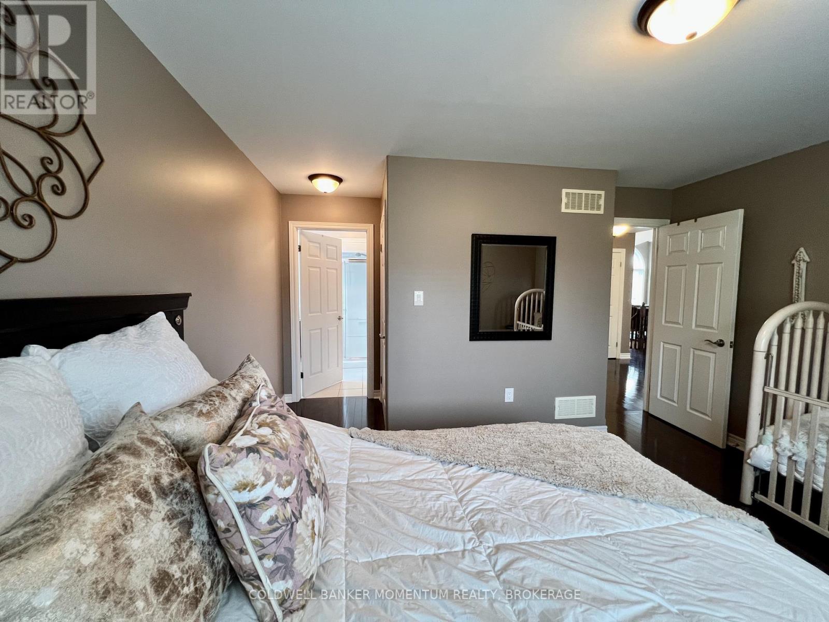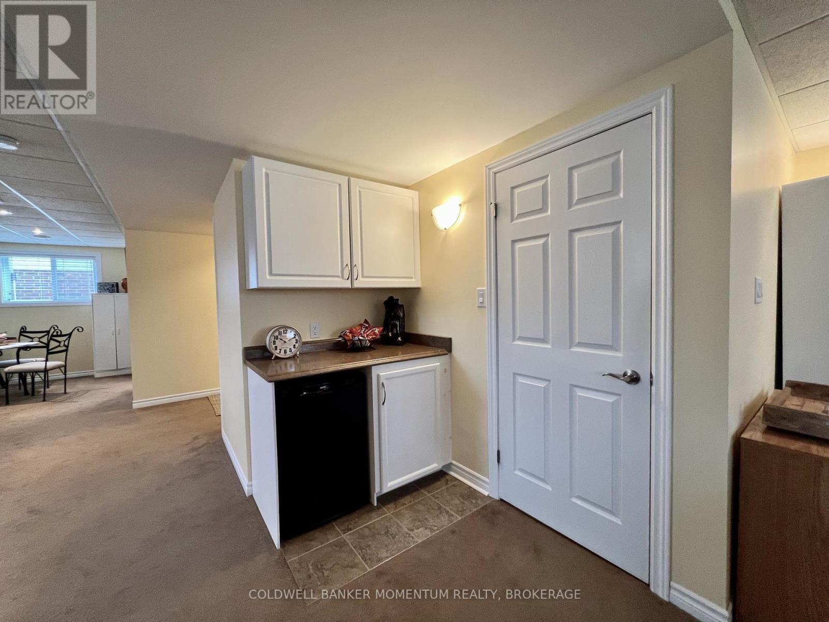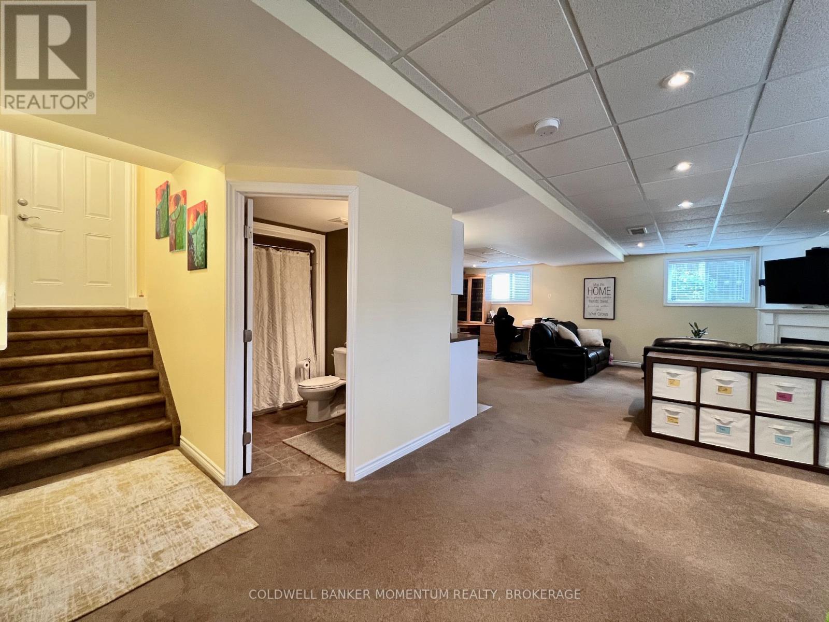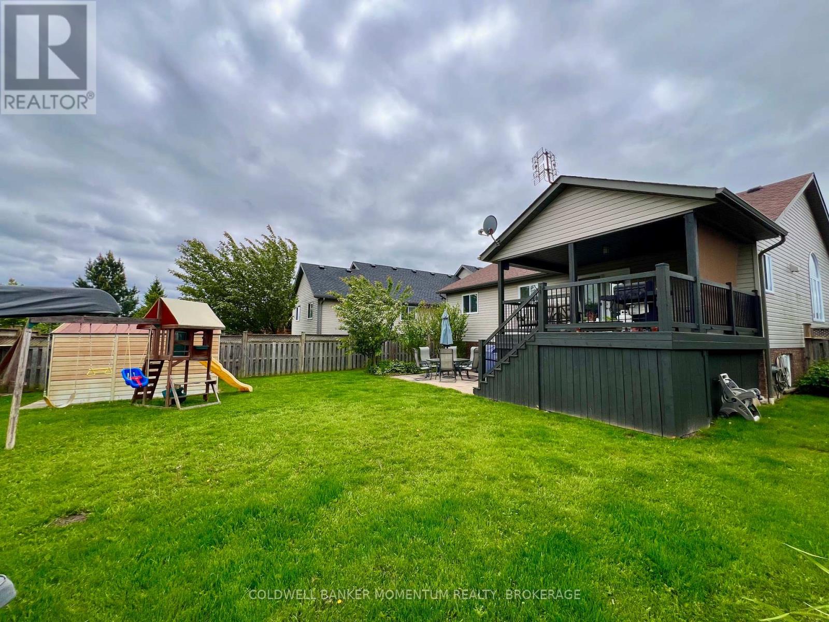4 卧室
4 浴室
1500 - 2000 sqft
Raised 平房
壁炉
中央空调
风热取暖
$970,000
WOW: Exceptional raised bungalow offers exposed aggregate driveway and porch surrounded by a mature and carefree yard. Enjoy your summer evenings on your covered oversized deck playing your tunes with your built in speakers . Fenced yard and natural gas hookup for your BBQ located on your lower patio makes entertaining easy. This home boasts pride of ownership and gives an open and airy vibe. As you enter your eye will be drawn to the custom kitchen featuring glass backsplash and under cabinet lighting. A large pantry and breakfast bar still allow plenty of space for a large dining table. Gleaming hardwood flooring and large windows add to its appeal.The master bedroom is nestled above the garage and offers space for your king bed and furniture. A large walk in closet and a 5 piece bathroom ensuite complete your oasis. Main floor bedroom features its own ensuite and walk in closet and an additional bedroom and a powder room round out the main floor. Enjoy the big game in your fully finished basement that just keeps offering space and options. Another bathroom, bedroom, laundry room and separate side door entrance from garage would make the perfect IN LAW suite. NEED TO KNOW- garage and porch have stereo speakers, TV downstairs has surround sound, extra deep garage, central vac with 2 kick plates, manifold water system, gas fireplace with temp control and programable remote control, gas hot water tank, exhaust fans in every rest room (id:43681)
Open House
现在这个房屋大家可以去Open House参观了!
开始于:
2:00 pm
结束于:
4:00 pm
房源概要
|
MLS® Number
|
X12188180 |
|
房源类型
|
民宅 |
|
社区名字
|
219 - Forestview |
|
设备类型
|
没有 |
|
总车位
|
6 |
|
租赁设备类型
|
没有 |
详 情
|
浴室
|
4 |
|
地上卧房
|
3 |
|
地下卧室
|
1 |
|
总卧房
|
4 |
|
Age
|
16 To 30 Years |
|
公寓设施
|
Fireplace(s) |
|
家电类
|
Garage Door Opener Remote(s), Central Vacuum, Water Meter, Blinds, 洗碗机, 烘干机, Garage Door Opener, 炉子, 洗衣机, 冰箱 |
|
建筑风格
|
Raised Bungalow |
|
地下室功能
|
Separate Entrance, Walk-up |
|
地下室类型
|
N/a |
|
施工种类
|
独立屋 |
|
空调
|
中央空调 |
|
外墙
|
砖, 灰泥 |
|
壁炉
|
有 |
|
Fireplace Total
|
1 |
|
地基类型
|
混凝土浇筑 |
|
客人卫生间(不包含洗浴)
|
1 |
|
供暖方式
|
天然气 |
|
供暖类型
|
压力热风 |
|
储存空间
|
1 |
|
内部尺寸
|
1500 - 2000 Sqft |
|
类型
|
独立屋 |
|
设备间
|
市政供水 |
车 位
土地
|
英亩数
|
无 |
|
污水道
|
Sanitary Sewer |
|
土地宽度
|
48 Ft ,6 In |
|
不规则大小
|
48.5 Ft |
|
规划描述
|
R1e |
房 间
| 楼 层 |
类 型 |
长 度 |
宽 度 |
面 积 |
|
二楼 |
第三卧房 |
5.9 m |
5.9 m |
5.9 m x 5.9 m |
|
二楼 |
浴室 |
3.7 m |
3.1 m |
3.7 m x 3.1 m |
|
地下室 |
Games Room |
6.1 m |
3.7 m |
6.1 m x 3.7 m |
|
地下室 |
洗衣房 |
2.4 m |
2.3 m |
2.4 m x 2.3 m |
|
地下室 |
浴室 |
1.3 m |
1.7 m |
1.3 m x 1.7 m |
|
地下室 |
卧室 |
3.4 m |
2.3 m |
3.4 m x 2.3 m |
|
地下室 |
大型活动室 |
5.6 m |
7.3 m |
5.6 m x 7.3 m |
|
一楼 |
客厅 |
3.7 m |
6.3 m |
3.7 m x 6.3 m |
|
一楼 |
厨房 |
4.7 m |
4.6 m |
4.7 m x 4.6 m |
|
一楼 |
浴室 |
1.4 m |
1.7 m |
1.4 m x 1.7 m |
|
一楼 |
卧室 |
3.8 m |
2.7 m |
3.8 m x 2.7 m |
|
一楼 |
第二卧房 |
3.3 m |
4.1 m |
3.3 m x 4.1 m |
|
一楼 |
浴室 |
2.3 m |
3 m |
2.3 m x 3 m |
https://www.realtor.ca/real-estate/28399144/6296-parkside-road-niagara-falls-forestview-219-forestview


