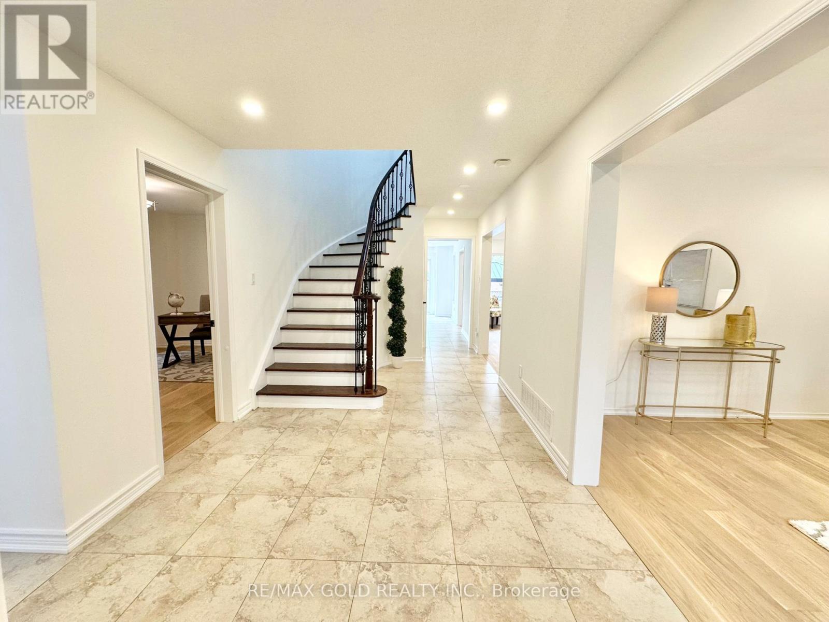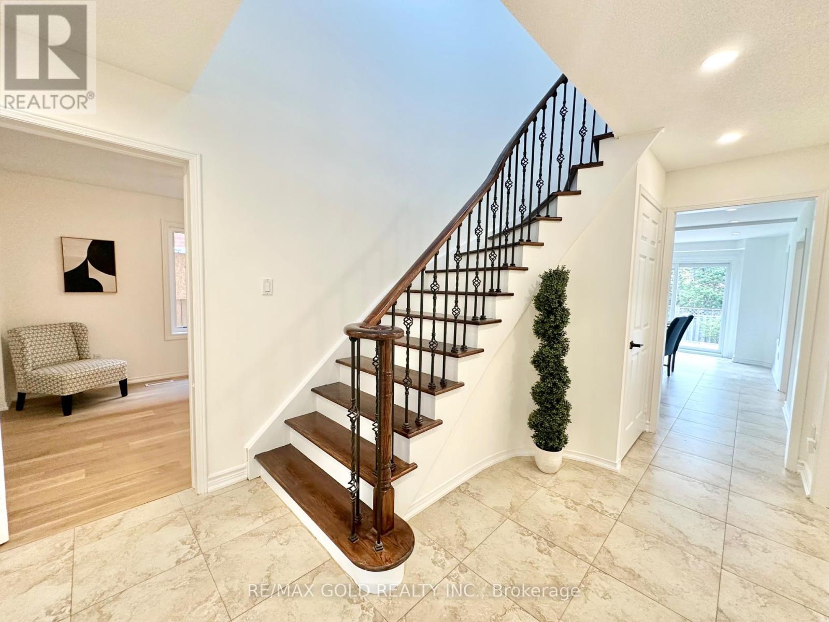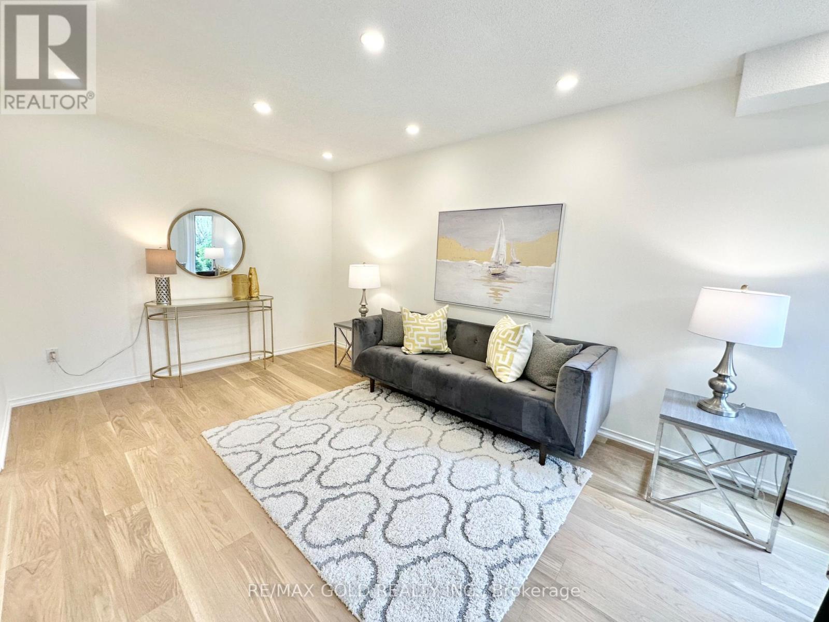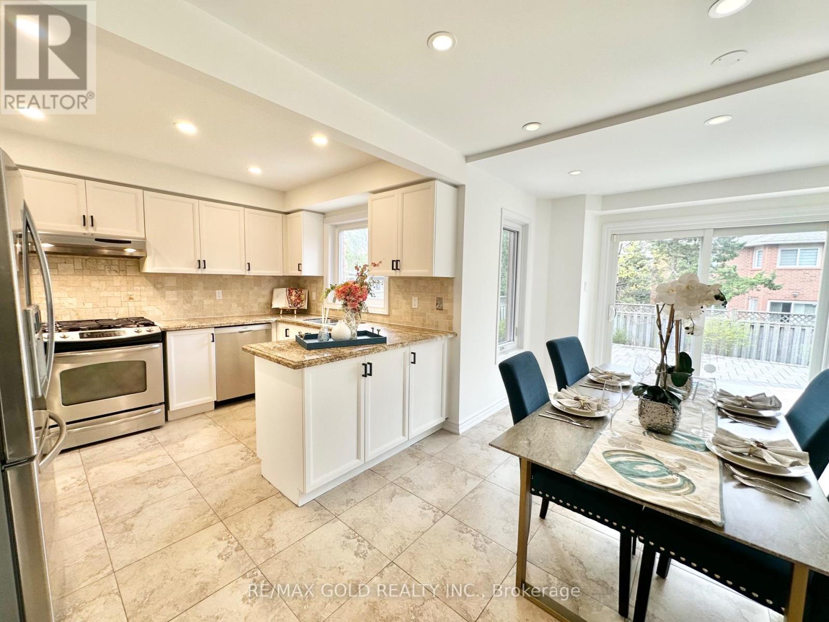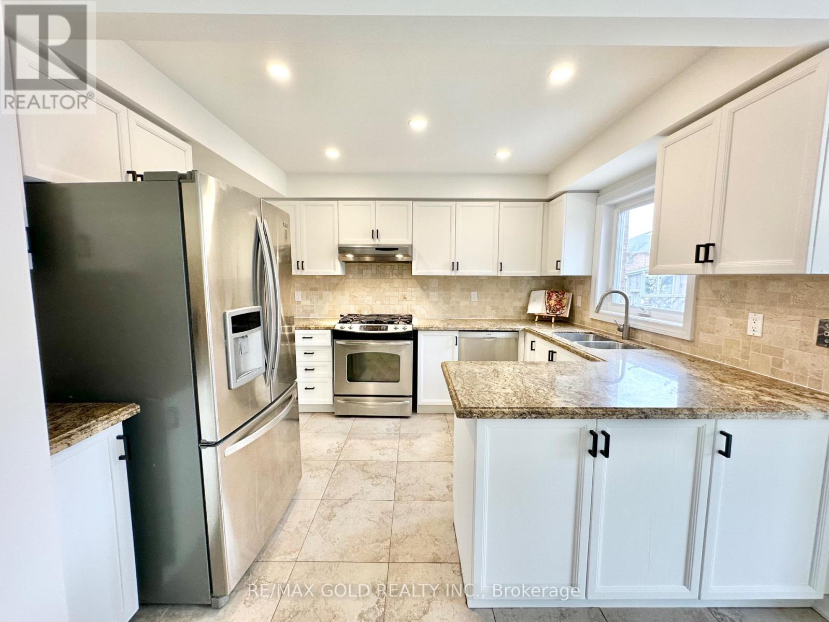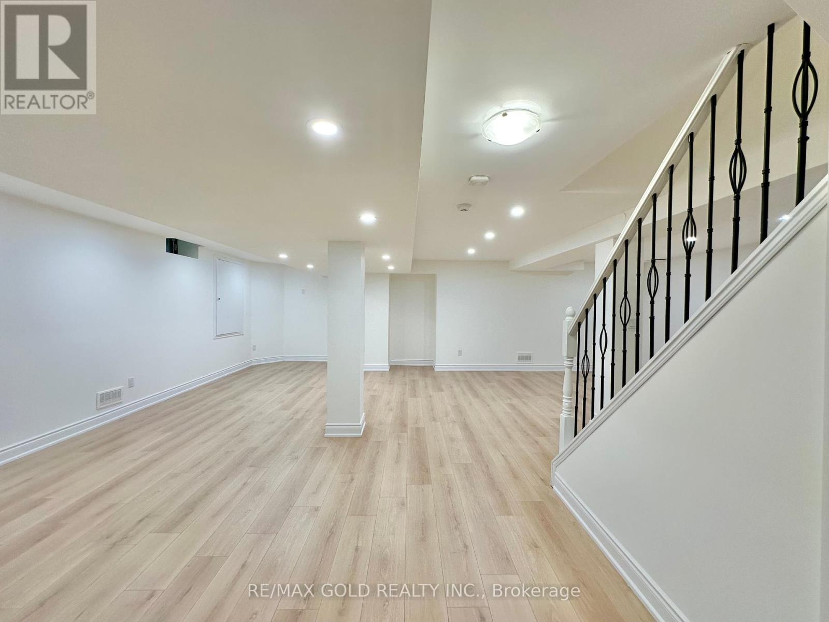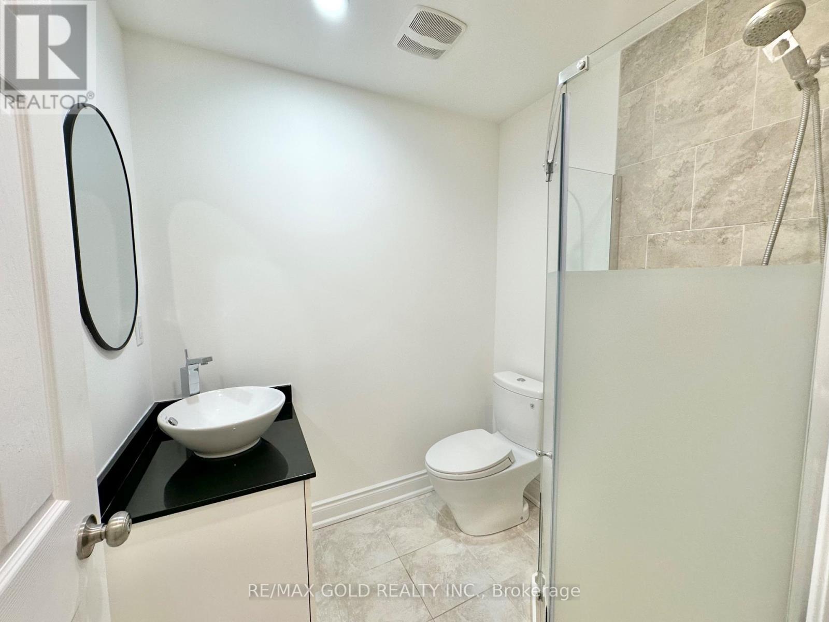6 卧室
4 浴室
2500 - 3000 sqft
壁炉
中央空调
风热取暖
$1,519,900
*See 3D Tour" Step Into Your Dream Home With This Exquisitely Renovated Detached Property Designed For Discerning Taste. Enjoy Approximately 4,000 sq. ft. of Luxurious Living Space, Offering An Inviting Atmosphere For Cherished Family Time. And How About Having The Option Of A Good Size Bedroom With A Full 3 Pc Washroom On The Main Floor! This Residence Features Freshly Painted Interiors, Brand New Modern Engineered Hardwood Flooring & Pot Lighting Throughout On The Main Floor. The Spacious Family-Sized Kitchen Showcases Granite Countertops And Stainless Steel Appliances. Elegant Hardwood Stairs Adorned With Wrought Iron Spindles Lead You To The Expansive Primary Bedroom, Complete With A Sitting Area, Double Closets, And A Luxurious 4-Piece Ensuite Featuring A Glass Standing Shower And Soaker Tub. Additional Well-Sized Bedrooms And Modern Bathrooms With Glass Showers Ensure Comfort For All. The Professionally Finished Basement Offers A Bedroom, 3-Piece Bathroom, And A Den Or Office, All Enhanced By New Laminate Flooring. Outdoor Living Is Elevated With A Stamped Concrete Driveway And Backyard Patio, Perfect For Entertaining. Enjoy Peace Of Mind With Windows Replaced In 2019 And A Prime Location Just Minutes From Hwy 401, Heartland Centre, Parks, Public Transit, And Essential Amenities. This Move-In Ready Masterpiece Awaits Schedule Your Viewing Today! (id:43681)
房源概要
|
MLS® Number
|
W12124916 |
|
房源类型
|
民宅 |
|
社区名字
|
East Credit |
|
特征
|
无地毯 |
|
总车位
|
6 |
详 情
|
浴室
|
4 |
|
地上卧房
|
5 |
|
地下卧室
|
1 |
|
总卧房
|
6 |
|
家电类
|
洗碗机, 烘干机, 炉子, 洗衣机, 冰箱 |
|
地下室进展
|
已装修 |
|
地下室类型
|
N/a (finished) |
|
施工种类
|
独立屋 |
|
空调
|
中央空调 |
|
外墙
|
砖 |
|
壁炉
|
有 |
|
Flooring Type
|
Hardwood, Laminate, Ceramic |
|
供暖方式
|
天然气 |
|
供暖类型
|
压力热风 |
|
储存空间
|
2 |
|
内部尺寸
|
2500 - 3000 Sqft |
|
类型
|
独立屋 |
|
设备间
|
市政供水 |
车 位
土地
|
英亩数
|
无 |
|
污水道
|
Sanitary Sewer |
|
土地深度
|
124 Ft ,4 In |
|
土地宽度
|
40 Ft |
|
不规则大小
|
40 X 124.4 Ft |
房 间
| 楼 层 |
类 型 |
长 度 |
宽 度 |
面 积 |
|
二楼 |
主卧 |
6.15 m |
5.71 m |
6.15 m x 5.71 m |
|
二楼 |
第二卧房 |
4.2 m |
3.12 m |
4.2 m x 3.12 m |
|
二楼 |
第三卧房 |
4.3 m |
3.12 m |
4.3 m x 3.12 m |
|
二楼 |
Bedroom 4 |
3.4 m |
3.4 m |
3.4 m x 3.4 m |
|
地下室 |
卧室 |
|
|
Measurements not available |
|
地下室 |
衣帽间 |
|
|
Measurements not available |
|
地下室 |
娱乐,游戏房 |
|
|
Measurements not available |
|
一楼 |
客厅 |
5.5 m |
3.1 m |
5.5 m x 3.1 m |
|
一楼 |
餐厅 |
5.5 m |
3.85 m |
5.5 m x 3.85 m |
|
一楼 |
家庭房 |
6.32 m |
3.15 m |
6.32 m x 3.15 m |
|
一楼 |
Office |
4.6 m |
3.05 m |
4.6 m x 3.05 m |
|
一楼 |
厨房 |
3.97 m |
2.76 m |
3.97 m x 2.76 m |
https://www.realtor.ca/real-estate/28261369/6296-culmore-crescent-mississauga-east-credit-east-credit




