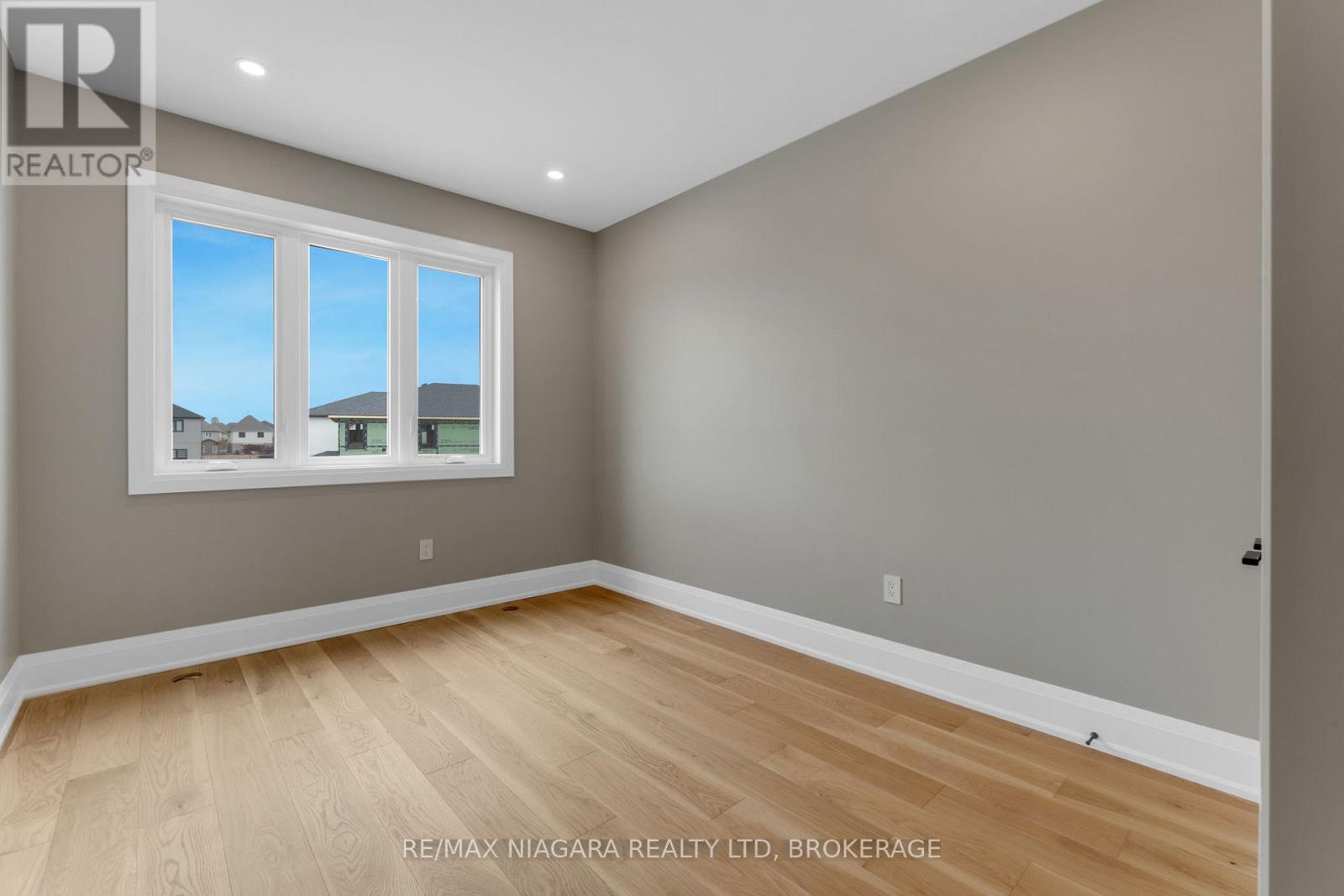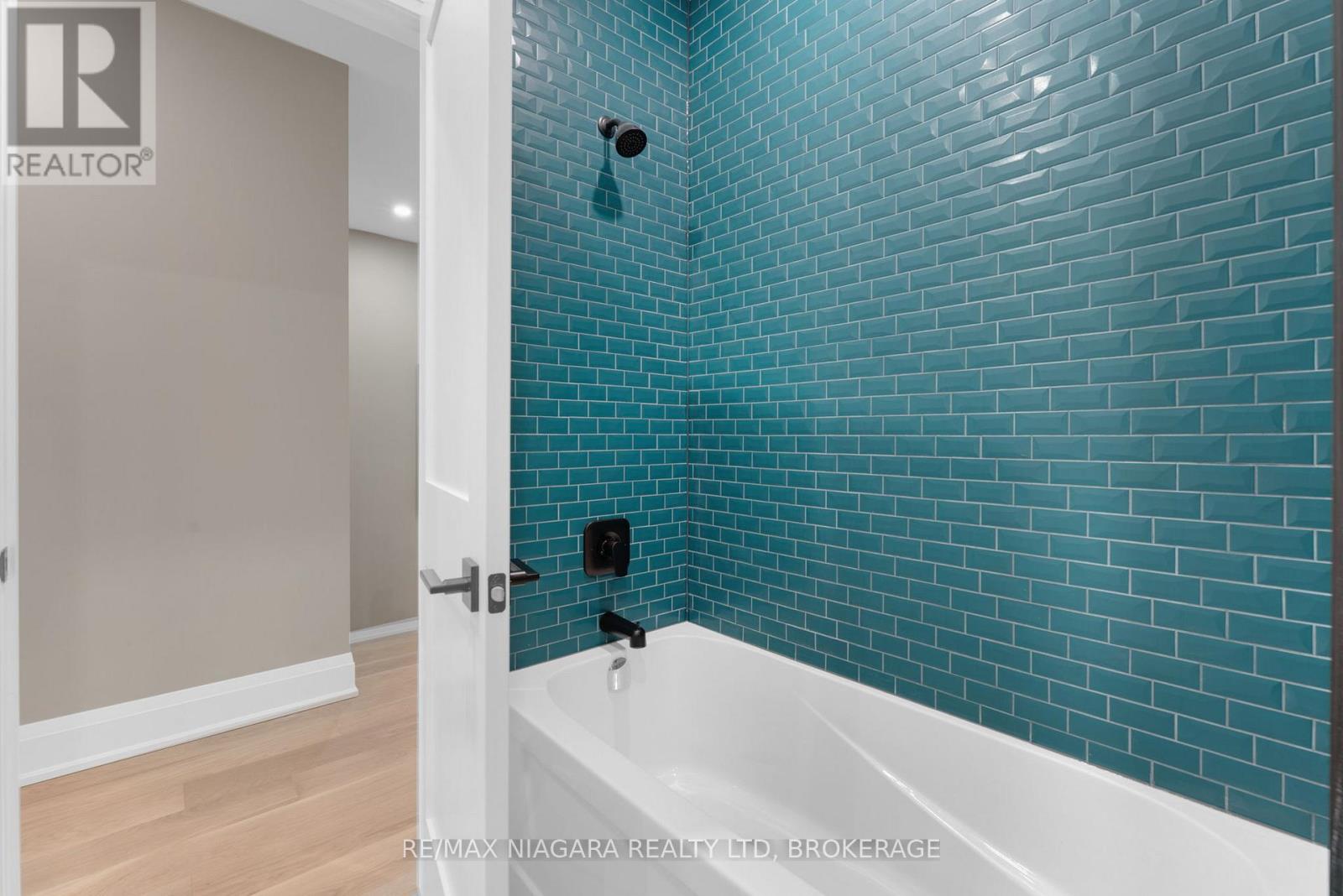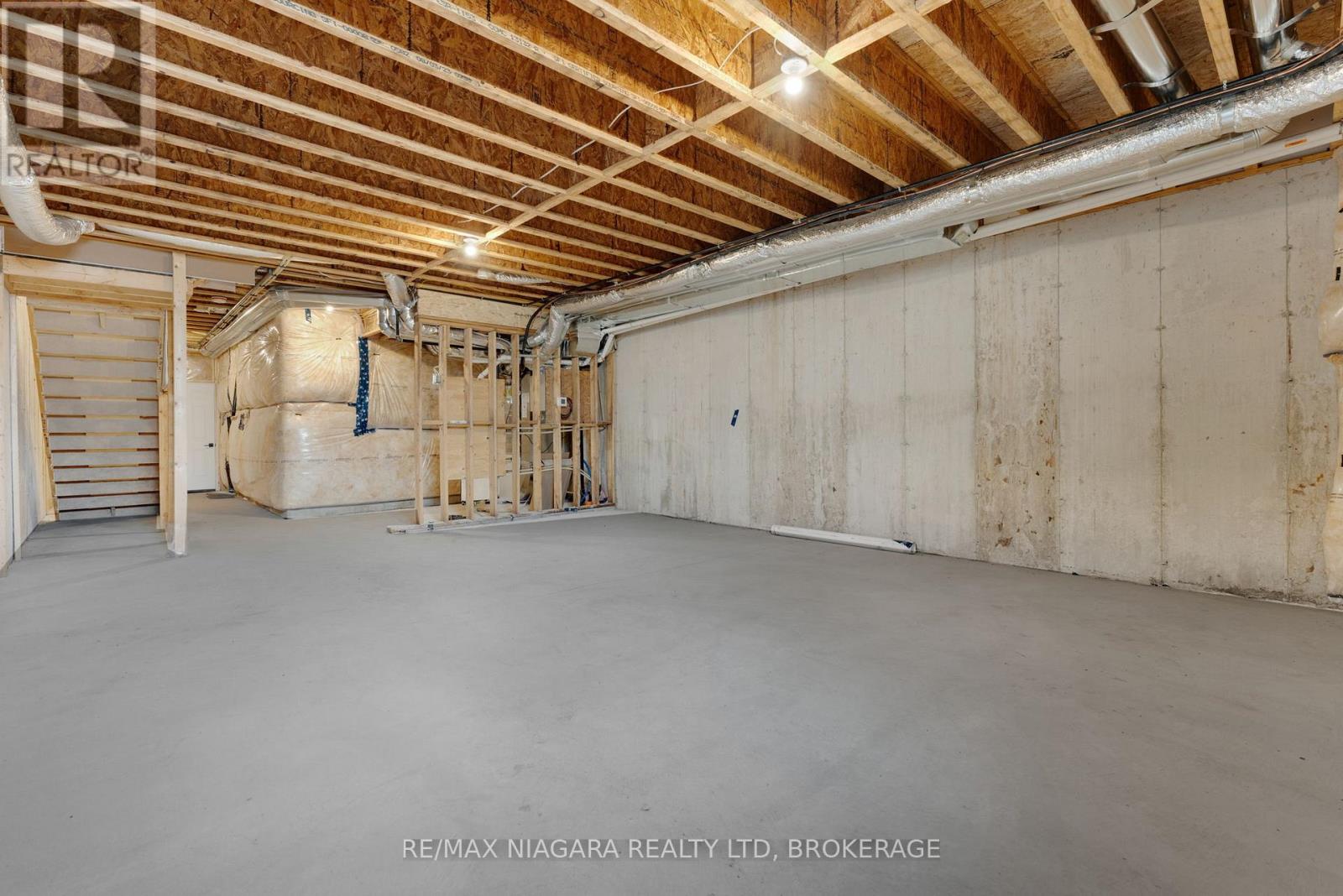3 卧室
3 浴室
1500 - 2000 sqft
壁炉
中央空调
风热取暖
$749,990
Brand-new luxury freehold townhomes in Niagara Falls featuring 3 bedrooms, 2.5 bathrooms, hardwood flooring throughout, quartz countertops, custom cabinets, glass showers, and 9-ft ceilings on all floors. These two-storey homes offer open-concept layouts, built-in fireplaces, covered decks, and high-end finishes throughout. Interior units are approx. 1,856 sq. ft. and end units up to 1,918 sq. ft. End units feature separate side entrances with potential for a legal Accessory Dwelling Unit (ADU). Enjoy upgraded garage doors with WiFi capability, finished driveways, concrete porches, 30-year shingles, black-framed oversized windows, and oversized garages 11' x 20'. Additional features include over 60 pot lights, a 200-AMP panel, upgraded trim and doors, a second-floor laundry, a bonus flex room, a smart home system, and keyless entry. Whether you're a first-time buyer, a growing family, or looking to downsize without compromise, these homes offer the ideal combination of comfort, craftsmanship, and value. Discover contemporary living redefined. Located just 4 minutes from the QEW for easy commuting. Move-in ready! Please reach out to discuss other available units. (id:43681)
房源概要
|
MLS® Number
|
X12203288 |
|
房源类型
|
民宅 |
|
社区名字
|
219 - Forestview |
|
总车位
|
3 |
详 情
|
浴室
|
3 |
|
地上卧房
|
3 |
|
总卧房
|
3 |
|
Age
|
New Building |
|
公寓设施
|
Fireplace(s) |
|
家电类
|
Garage Door Opener Remote(s) |
|
地下室进展
|
已完成 |
|
地下室类型
|
N/a (unfinished) |
|
施工种类
|
附加的 |
|
空调
|
中央空调 |
|
外墙
|
乙烯基壁板, 石 |
|
壁炉
|
有 |
|
地基类型
|
混凝土 |
|
客人卫生间(不包含洗浴)
|
1 |
|
供暖方式
|
天然气 |
|
供暖类型
|
压力热风 |
|
储存空间
|
2 |
|
内部尺寸
|
1500 - 2000 Sqft |
|
类型
|
联排别墅 |
|
设备间
|
市政供水 |
车 位
土地
|
英亩数
|
无 |
|
污水道
|
Sanitary Sewer |
|
土地深度
|
116 Ft |
|
土地宽度
|
20 Ft |
|
不规则大小
|
20 X 116 Ft |
房 间
| 楼 层 |
类 型 |
长 度 |
宽 度 |
面 积 |
|
二楼 |
主卧 |
3.91 m |
4.76 m |
3.91 m x 4.76 m |
|
二楼 |
第二卧房 |
2.99 m |
4.75 m |
2.99 m x 4.75 m |
|
二楼 |
第三卧房 |
2.74 m |
4.01 m |
2.74 m x 4.01 m |
|
二楼 |
洗衣房 |
2.34 m |
2.1 m |
2.34 m x 2.1 m |
|
二楼 |
Loft |
2.49 m |
2.4 m |
2.49 m x 2.4 m |
|
一楼 |
厨房 |
3.77 m |
2.9 m |
3.77 m x 2.9 m |
|
一楼 |
餐厅 |
3.55 m |
2.99 m |
3.55 m x 2.99 m |
|
一楼 |
客厅 |
3.71 m |
5.9 m |
3.71 m x 5.9 m |
https://www.realtor.ca/real-estate/28431301/6216-curlin-crescent-niagara-falls-forestview-219-forestview












































