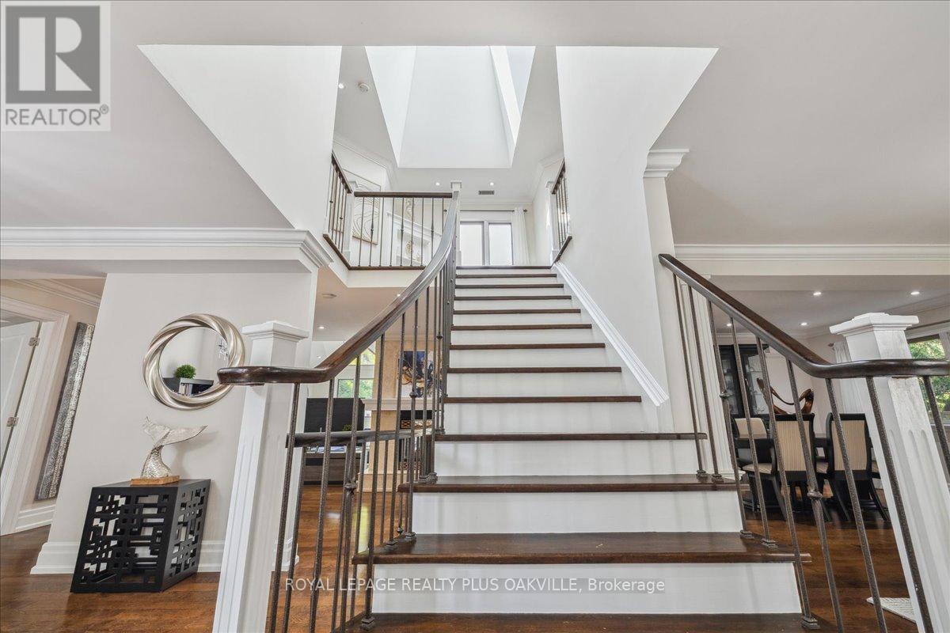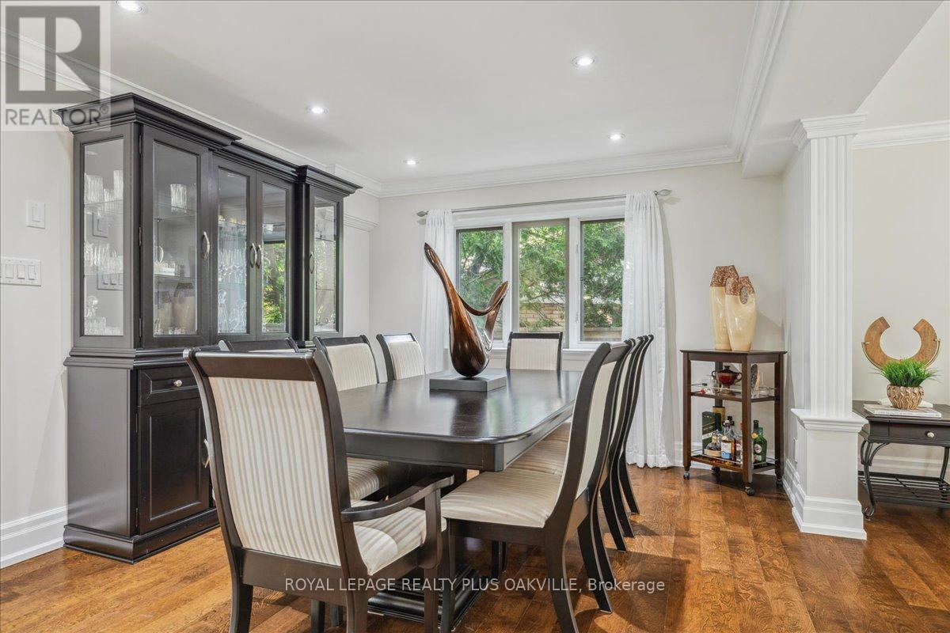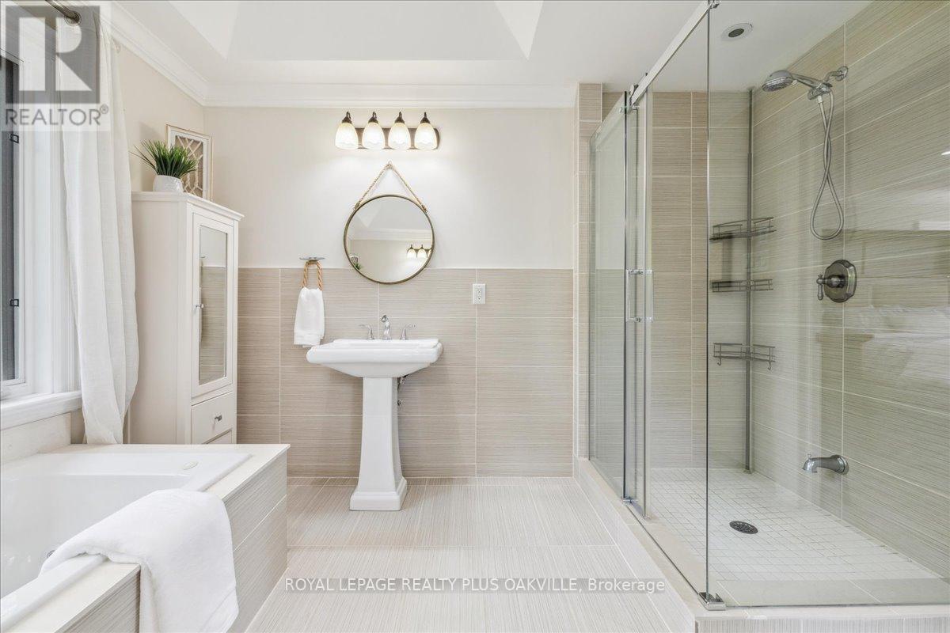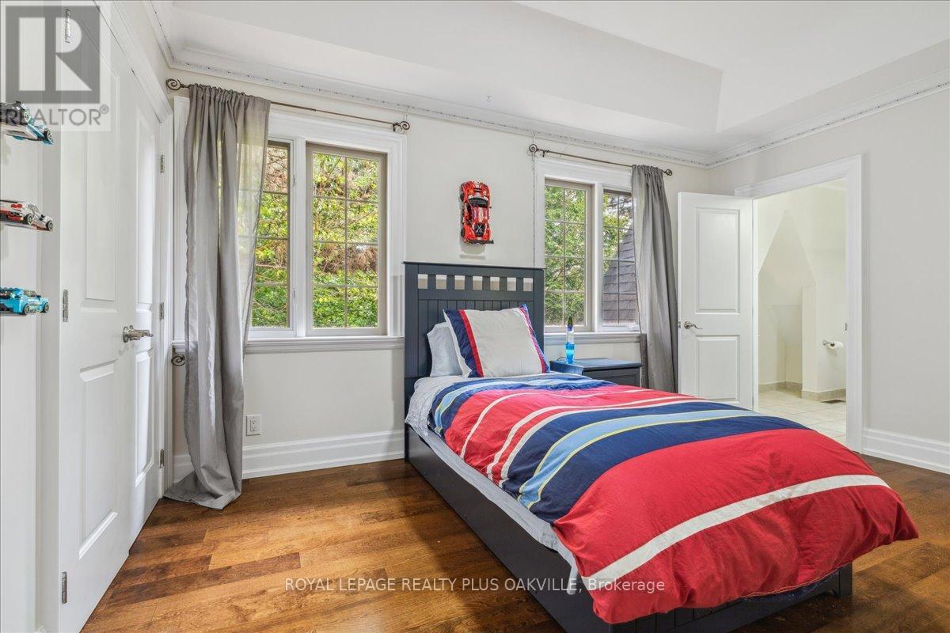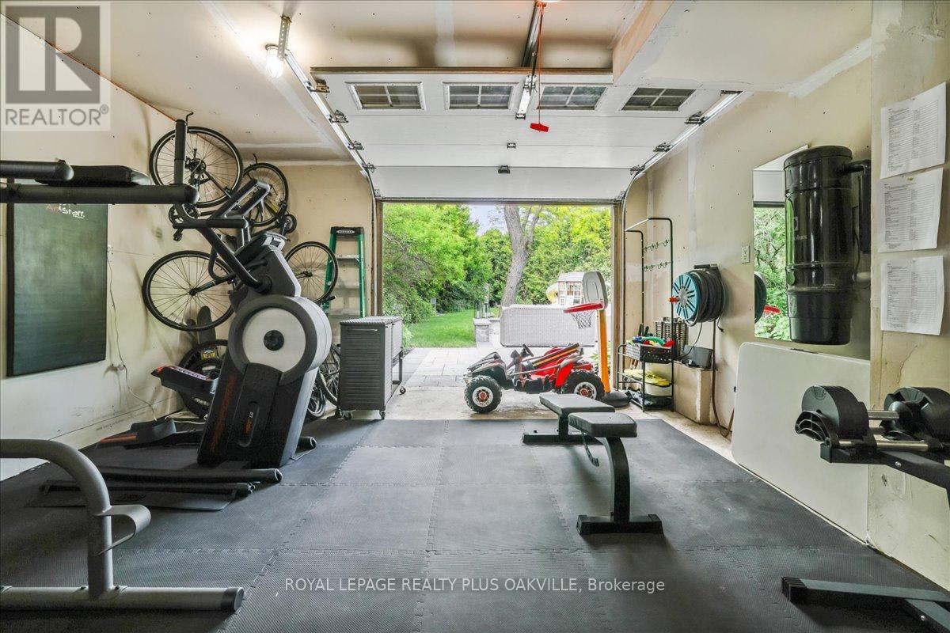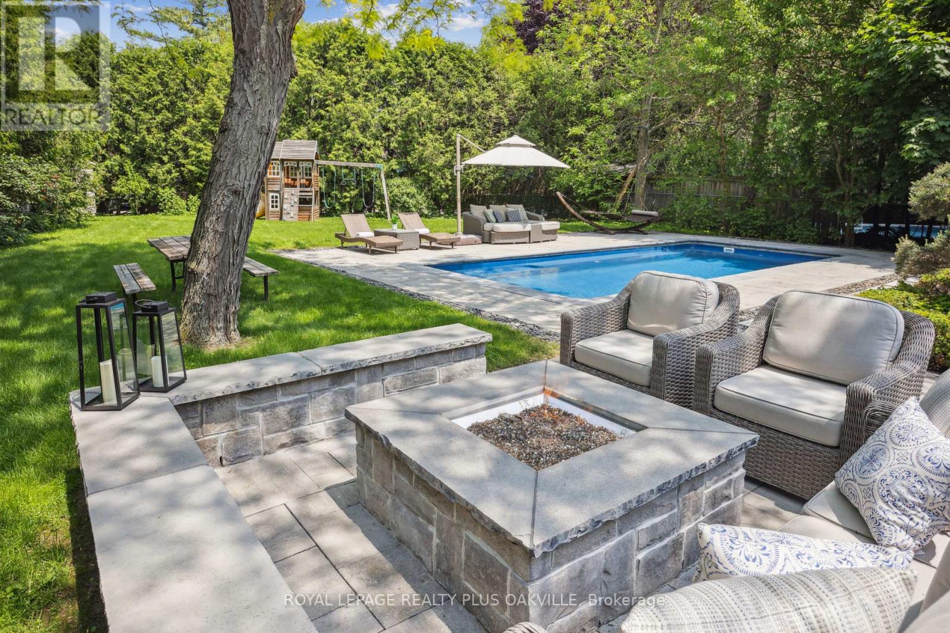4 卧室
5 浴室
3500 - 5000 sqft
壁炉
Inground Pool
中央空调
风热取暖
Landscaped
$2,949,000
Architecturally designed and beautifully crafted 4-bedroom, 5-bath builders own custom home in South Burlington offering over 3,740 sqft of luxurious living space on the above ground levels. Nestled in a mature treed setting on a rare 86' x 193' deep lot, this stunning property features an 8-car driveway with hammerhead parking, 3-car garage (with roll-up rear door for backyard access), and exceptional curb appeal. Inside, enjoy hardwood flooring, crown mouldings, and elegant formal living/dining rooms. The open-concept gourmet kitchen boasts granite counters, a large island, stainless steel appliances, pot lights, bright skylights and timeless finishes. The spacious family room is enhanced by vaulted ceilings and a double-sided stone fireplace, perfect for cozy evenings. A rare find, the main floor office with separate entrance offers great flexibility for professionals or multi-generational living. Upstairs, the impressive primary suite features vaulted ceilings, double walk-in closets, a luxurious 5-pc ensuite, and peek-a-boo lake views. Additional bedrooms are generously sized, with ensuite access and skylights providing abundant natural light. The fully finished lower level adds even more living space for recreation or home theatre. Outside, the extra-deep private backyard is an entertainer's dream, featuring a resort-style setting complete with an in-ground salt-water pool, lush landscaping, custom stone gas fire pit with built-in seating, custom stone gas bbq island with granite counter, and multiple seating areas, with separate access through a backyard mudroom with shower. With almost 5000 sqft of living space, there is plenty of room to enjoy this magnificent property! Located just minutes to downtown Burlington, waterfront, beaches, Burlington Golf & Country Club, LaSalle Park Marina, top-rated schools, hospital, parks, and highway access. A rare opportunity to own lakeside luxury in one of Burlington's most sought-after locations. (id:43681)
房源概要
|
MLS® Number
|
W12203993 |
|
房源类型
|
民宅 |
|
社区名字
|
LaSalle |
|
附近的便利设施
|
医院, 公园, 公共交通 |
|
特征
|
Flat Site, 无地毯 |
|
总车位
|
11 |
|
泳池类型
|
Inground Pool |
|
结构
|
Patio(s), 棚 |
|
View Type
|
Lake View, View Of Water |
|
Water Front Name
|
Lake Ontario |
详 情
|
浴室
|
5 |
|
地上卧房
|
4 |
|
总卧房
|
4 |
|
Age
|
6 To 15 Years |
|
公寓设施
|
Fireplace(s) |
|
家电类
|
Barbeque, Garage Door Opener Remote(s), 烤箱 - Built-in, Central Vacuum, Water Heater, 洗碗机, 烘干机, 微波炉, 烤箱, 炉子, 洗衣机, 窗帘, 冰箱 |
|
地下室进展
|
已装修 |
|
地下室类型
|
N/a (finished) |
|
施工种类
|
独立屋 |
|
空调
|
中央空调 |
|
外墙
|
石, 灰泥 |
|
Fire Protection
|
Alarm System, Smoke Detectors |
|
壁炉
|
有 |
|
Flooring Type
|
Hardwood, Ceramic |
|
地基类型
|
混凝土 |
|
供暖方式
|
天然气 |
|
供暖类型
|
压力热风 |
|
储存空间
|
2 |
|
内部尺寸
|
3500 - 5000 Sqft |
|
类型
|
独立屋 |
|
设备间
|
市政供水 |
车 位
土地
|
英亩数
|
无 |
|
围栏类型
|
Fully Fenced |
|
土地便利设施
|
医院, 公园, 公共交通 |
|
Landscape Features
|
Landscaped |
|
污水道
|
Sanitary Sewer |
|
土地深度
|
193 Ft |
|
土地宽度
|
86 Ft |
|
不规则大小
|
86 X 193 Ft |
|
地表水
|
湖泊/池塘 |
|
规划描述
|
R2.1 |
房 间
| 楼 层 |
类 型 |
长 度 |
宽 度 |
面 积 |
|
二楼 |
Office |
4.55 m |
4.37 m |
4.55 m x 4.37 m |
|
二楼 |
主卧 |
5.26 m |
5.03 m |
5.26 m x 5.03 m |
|
二楼 |
浴室 |
3.53 m |
3.43 m |
3.53 m x 3.43 m |
|
二楼 |
第二卧房 |
4.29 m |
3.51 m |
4.29 m x 3.51 m |
|
二楼 |
浴室 |
2.26 m |
2.26 m |
2.26 m x 2.26 m |
|
二楼 |
第三卧房 |
4.06 m |
3.91 m |
4.06 m x 3.91 m |
|
二楼 |
Bedroom 4 |
3.84 m |
3.02 m |
3.84 m x 3.02 m |
|
地下室 |
娱乐,游戏房 |
4.57 m |
3.94 m |
4.57 m x 3.94 m |
|
地下室 |
Playroom |
4.72 m |
3.71 m |
4.72 m x 3.71 m |
|
地下室 |
Media |
4.7 m |
3.48 m |
4.7 m x 3.48 m |
|
地下室 |
Games Room |
4.04 m |
3.38 m |
4.04 m x 3.38 m |
|
地下室 |
浴室 |
2.41 m |
1.93 m |
2.41 m x 1.93 m |
|
地下室 |
设备间 |
3.28 m |
2.36 m |
3.28 m x 2.36 m |
|
地下室 |
Cold Room |
2.24 m |
1.12 m |
2.24 m x 1.12 m |
|
一楼 |
厨房 |
4.83 m |
3.94 m |
4.83 m x 3.94 m |
|
一楼 |
餐厅 |
5.59 m |
3.56 m |
5.59 m x 3.56 m |
|
一楼 |
客厅 |
4.88 m |
3.63 m |
4.88 m x 3.63 m |
|
一楼 |
家庭房 |
5.66 m |
4.32 m |
5.66 m x 4.32 m |
|
一楼 |
门厅 |
2.13 m |
2.04 m |
2.13 m x 2.04 m |
|
一楼 |
衣帽间 |
4.24 m |
3.63 m |
4.24 m x 3.63 m |
|
一楼 |
起居室 |
4.85 m |
3.76 m |
4.85 m x 3.76 m |
|
一楼 |
Mud Room |
4.32 m |
1.04 m |
4.32 m x 1.04 m |
|
一楼 |
浴室 |
2.34 m |
1.78 m |
2.34 m x 1.78 m |
|
一楼 |
洗衣房 |
3.25 m |
1.85 m |
3.25 m x 1.85 m |
设备间
https://www.realtor.ca/real-estate/28433153/621-north-shore-boulevard-e-burlington-lasalle-lasalle






