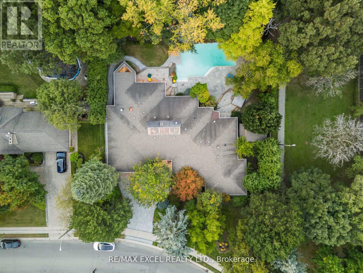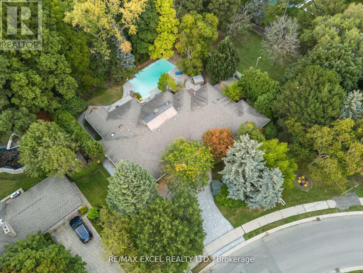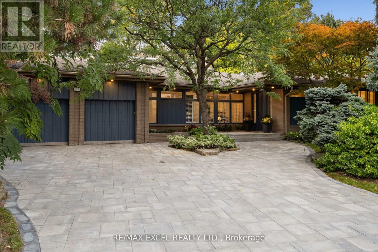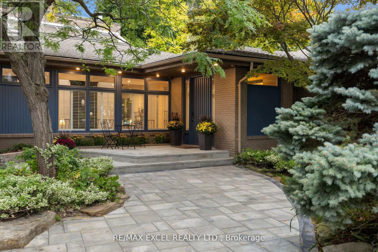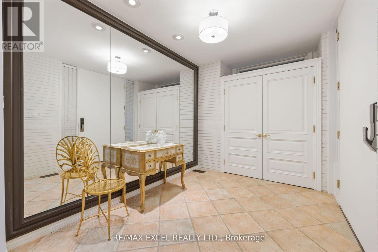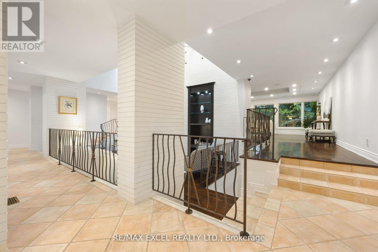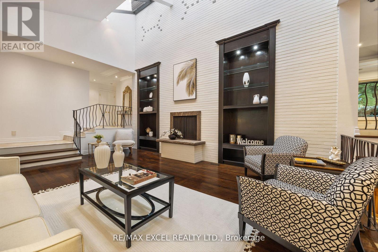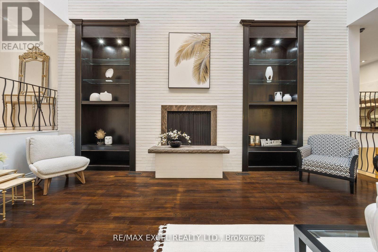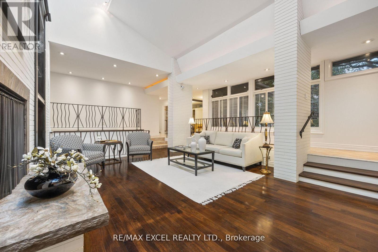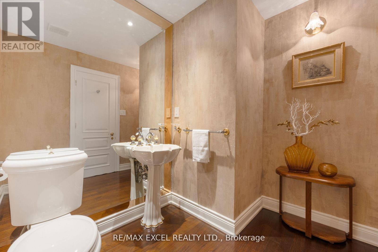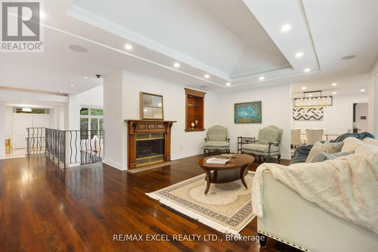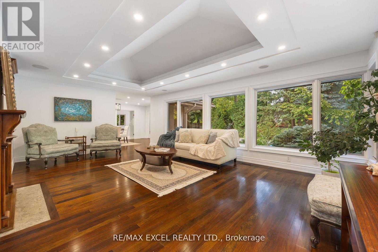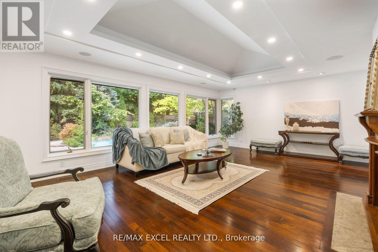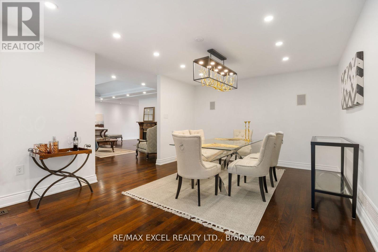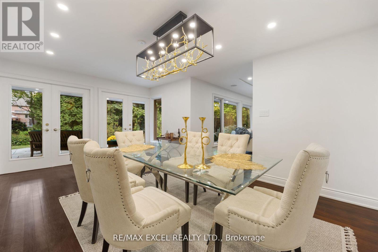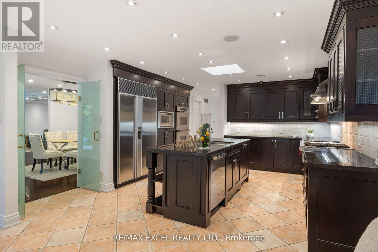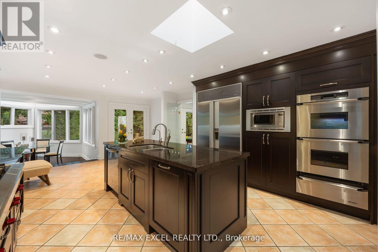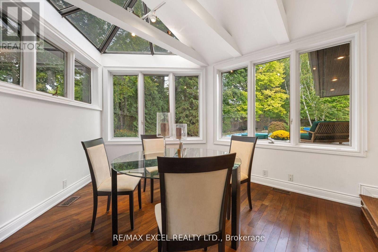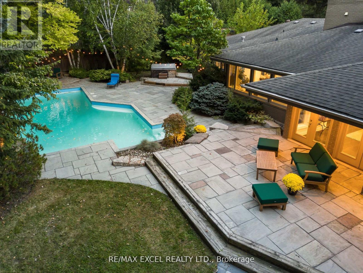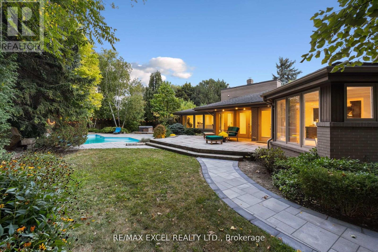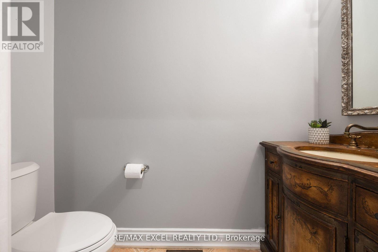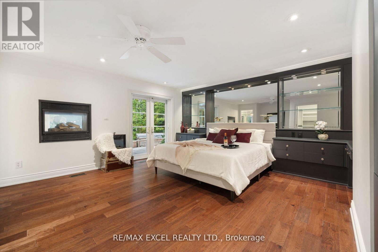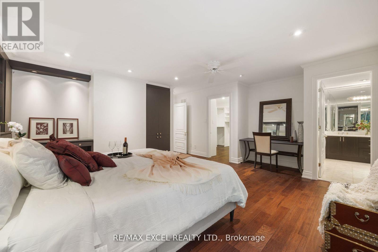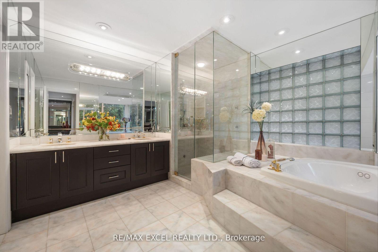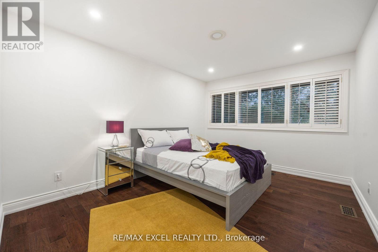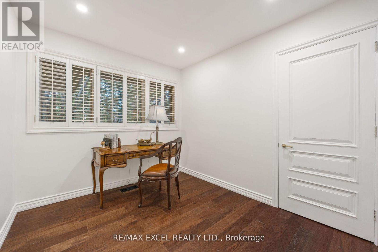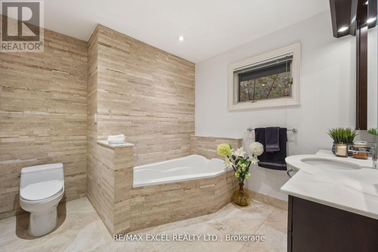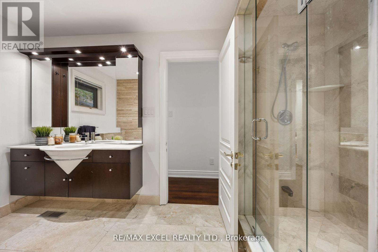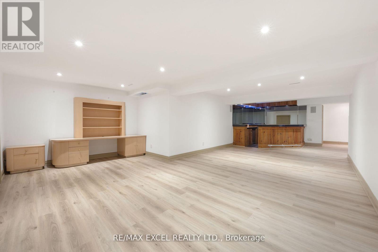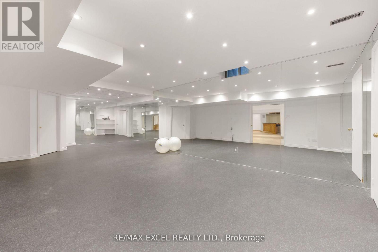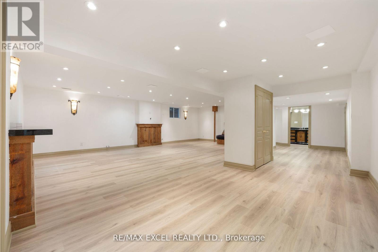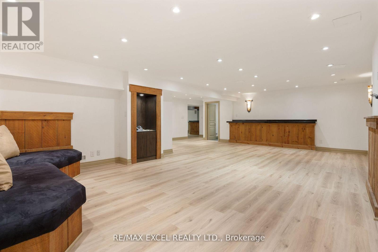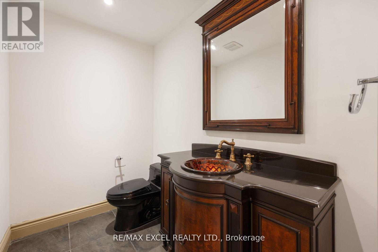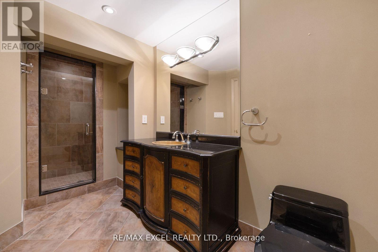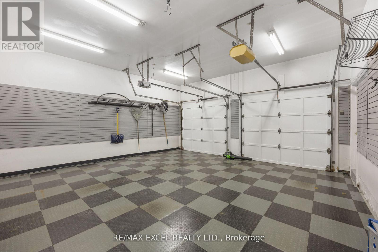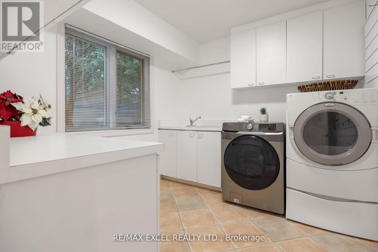5 卧室
6 浴室
3000 - 3500 sqft
平房
壁炉
Inground Pool
中央空调
风热取暖
$6,180,000
This stunning custom-built residence, designed by renowned designer, boasts a premium lot measuring 128 by 159 feet. Situated in one of the most sought-after pockets of the prestigious St. Andrew area, this home offers over 7,000 square feet of living space on an expansive 18,000 square feet lot, complete with a magnificent backyard and swimming pool. The main floor features a modern living space with soaring cathedral ceilings, a spacious family area, and an elegant dining room. The kitchen is equipped with top-of-the-line appliances, including a Sub Zero refrigerator, stove, dishwasher, Panasonic microwave, and Wolf gas cooktop, along with a beautiful solarium offering scenic views of the backyard, perfect for year-round enjoyment. Numerous recent updates and renovations have been made throughout the home. Additionally, it is located near highly-rated public schools. Whether you choose to move in, renovate, or build your dream mansion, this exceptional property is the one. **EXTRAS** Pool Electrical Equipment are brand new and has 3 years Warranty, Sprinkler System, Water Softener, All Elfs And Window Coverings. Hot Tub( As Is). (id:43681)
房源概要
|
MLS® Number
|
C12156794 |
|
房源类型
|
民宅 |
|
临近地区
|
North York |
|
社区名字
|
St. Andrew-Windfields |
|
附近的便利设施
|
公共交通 |
|
特征
|
树木繁茂的地区 |
|
总车位
|
7 |
|
泳池类型
|
Inground Pool |
详 情
|
浴室
|
6 |
|
地上卧房
|
4 |
|
地下卧室
|
1 |
|
总卧房
|
5 |
|
家电类
|
Water Heater |
|
建筑风格
|
平房 |
|
地下室进展
|
已装修 |
|
地下室类型
|
N/a (finished) |
|
施工种类
|
独立屋 |
|
空调
|
中央空调 |
|
外墙
|
砖 |
|
壁炉
|
有 |
|
Flooring Type
|
Carpeted, 木头, Tile |
|
地基类型
|
混凝土 |
|
客人卫生间(不包含洗浴)
|
1 |
|
供暖方式
|
天然气 |
|
供暖类型
|
压力热风 |
|
储存空间
|
1 |
|
内部尺寸
|
3000 - 3500 Sqft |
|
类型
|
独立屋 |
|
设备间
|
市政供水 |
车 位
土地
|
英亩数
|
无 |
|
土地便利设施
|
公共交通 |
|
污水道
|
Sanitary Sewer |
|
土地深度
|
159 Ft ,2 In |
|
土地宽度
|
128 Ft ,9 In |
|
不规则大小
|
128.8 X 159.2 Ft |
|
规划描述
|
Res |
房 间
| 楼 层 |
类 型 |
长 度 |
宽 度 |
面 积 |
|
地下室 |
Media |
10.5 m |
4.1 m |
10.5 m x 4.1 m |
|
地下室 |
大型活动室 |
8.5 m |
4.9 m |
8.5 m x 4.9 m |
|
地下室 |
Exercise Room |
9.4 m |
4.2 m |
9.4 m x 4.2 m |
|
一楼 |
起居室 |
6.9 m |
4.4 m |
6.9 m x 4.4 m |
|
一楼 |
餐厅 |
5.5 m |
3.8 m |
5.5 m x 3.8 m |
|
一楼 |
厨房 |
6.6 m |
3.7 m |
6.6 m x 3.7 m |
|
一楼 |
Eating Area |
4.7 m |
4.1 m |
4.7 m x 4.1 m |
|
一楼 |
客厅 |
6.2 m |
4.2 m |
6.2 m x 4.2 m |
|
一楼 |
主卧 |
4.9 m |
4.5 m |
4.9 m x 4.5 m |
|
一楼 |
第二卧房 |
5.2 m |
3.3 m |
5.2 m x 3.3 m |
|
一楼 |
第三卧房 |
4.1 m |
3.3 m |
4.1 m x 3.3 m |
|
一楼 |
Office |
3.7 m |
3.5 m |
3.7 m x 3.5 m |
https://www.realtor.ca/real-estate/28330982/62-wimpole-drive-toronto-st-andrew-windfields-st-andrew-windfields


